924 ideas para recibidores y pasillos con suelo beige y todos los diseños de techos
Filtrar por
Presupuesto
Ordenar por:Popular hoy
121 - 140 de 924 fotos
Artículo 1 de 3
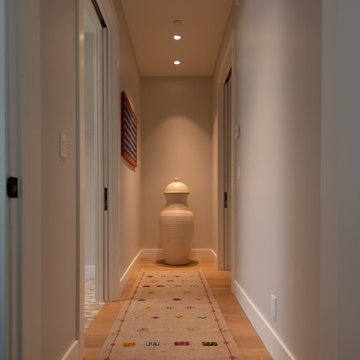
This home in Napa off Silverado was rebuilt after burning down in the 2017 fires. Architect David Rulon, a former associate of Howard Backen, known for this Napa Valley industrial modern farmhouse style. Composed in mostly a neutral palette, the bones of this house are bathed in diffused natural light pouring in through the clerestory windows. Beautiful textures and the layering of pattern with a mix of materials add drama to a neutral backdrop. The homeowners are pleased with their open floor plan and fluid seating areas, which allow them to entertain large gatherings. The result is an engaging space, a personal sanctuary and a true reflection of it's owners' unique aesthetic.
Inspirational features are metal fireplace surround and book cases as well as Beverage Bar shelving done by Wyatt Studio, painted inset style cabinets by Gamma, moroccan CLE tile backsplash and quartzite countertops.

White oak wall panels inlayed with black metal.
Imagen de recibidores y pasillos abovedados modernos grandes con paredes beige, suelo de madera clara, suelo beige y madera
Imagen de recibidores y pasillos abovedados modernos grandes con paredes beige, suelo de madera clara, suelo beige y madera
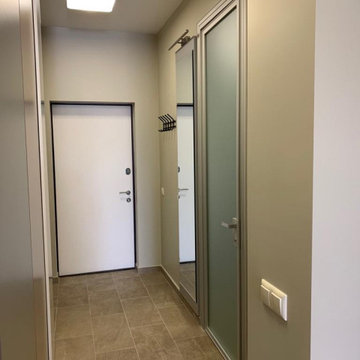
Современный комплекс апартаментов. Пл. 54,6 м2 + веранда 14,9 м2
При создании интерьера была задача сделать студию для семьи из 3- х человек с возможностью устройства небольшой «комнаты» для ребёнка – подростка. Для этого в основном объёме применена система раздвижных перегородок, что позволяет при необходимости устроить личное пространство. При раздвинутых перегородках, вся площадь апартаментов открыта. Одна из стен представляет собой сплошную остеклённую поверхность с выходом на просторную веранду, с видом на море. Окружающий пейзаж «вливается» в интерьер», чему способствует рисунок напольного покрытия, общий для внутренней и уличной частей апартаментов.
Несмотря на сравнительно небольшую площадь помещения, удалось создать интерьер, в котором комфортно находиться и одному, и всей семьёй.
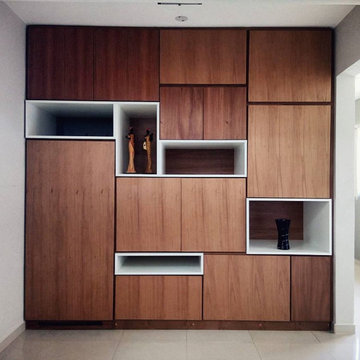
Modelo de recibidores y pasillos modernos de tamaño medio con paredes blancas, suelo de baldosas de porcelana, suelo beige y casetón

Modelo de recibidores y pasillos clásicos renovados pequeños con paredes grises, suelo laminado, suelo beige, bandeja y papel pintado
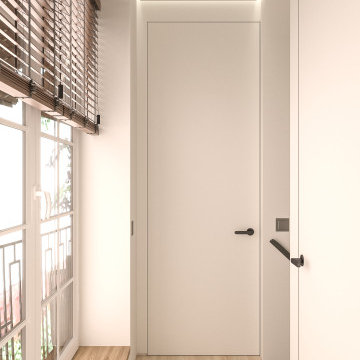
Ejemplo de recibidores y pasillos contemporáneos pequeños con paredes blancas, suelo de baldosas de porcelana, suelo beige y bandeja
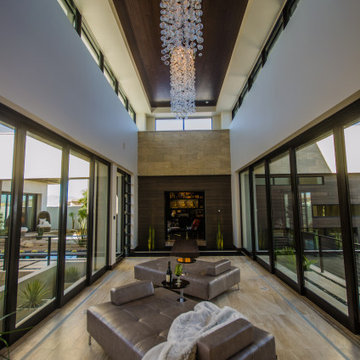
Modelo de recibidores y pasillos contemporáneos grandes con paredes blancas, suelo beige y bandeja
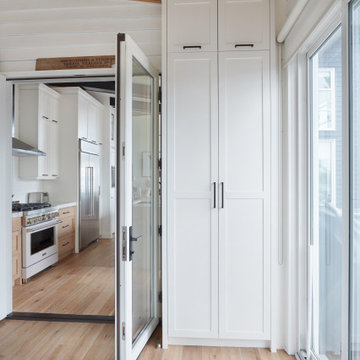
In the hallway off the kitchen, there is more custom cabinetry showing off white cabinets. This custom cabinetry is crafted from rift white oak and maple wood accompanied by black hardware.
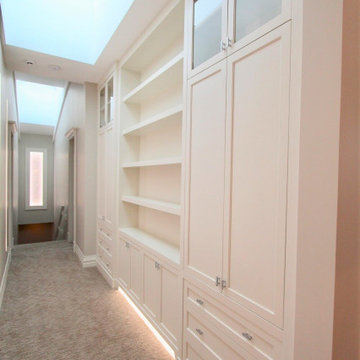
Making use of the entire upstairs highway through floor to ceiling custom built in cabinetry and shelving.
Ejemplo de recibidores y pasillos abovedados clásicos grandes con paredes blancas, moqueta y suelo beige
Ejemplo de recibidores y pasillos abovedados clásicos grandes con paredes blancas, moqueta y suelo beige
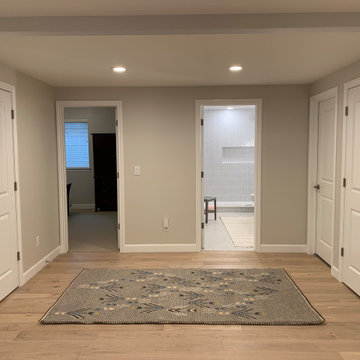
Hallway Space in Basement
Ejemplo de recibidores y pasillos nórdicos de tamaño medio con paredes beige, suelo de madera clara, suelo beige, bandeja y machihembrado
Ejemplo de recibidores y pasillos nórdicos de tamaño medio con paredes beige, suelo de madera clara, suelo beige, bandeja y machihembrado
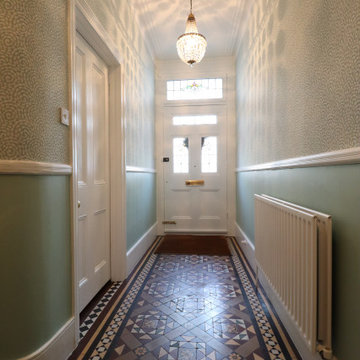
This hallway restoration started from removing all wallpaper, making all walls and ceilings good, repair water damage. The next new wallrock system was applied - reinforced Lining paper. Everything was restored including with dustless sanding system and bespoke paint application.
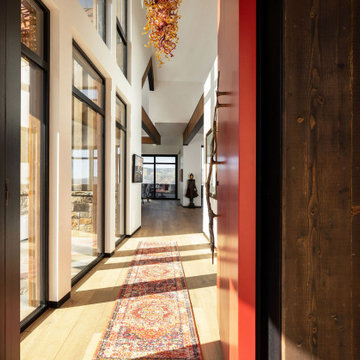
Front entry leading to the great room. It receives beautiful sunlight from the floor-to-ceiling windows.
Scandinavian style dark wood beams and medium hardwood floors.
ULFBUILT pays close attention to detail so that they can make your dream home into a reality.
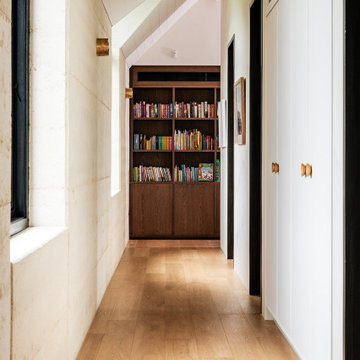
A contemporary holiday home located on Victoria's Mornington Peninsula featuring rammed earth walls, timber lined ceilings and flagstone floors. This home incorporates strong, natural elements and the joinery throughout features custom, stained oak timber cabinetry and natural limestone benchtops. With a nod to the mid century modern era and a balance of natural, warm elements this home displays a uniquely Australian design style. This home is a cocoon like sanctuary for rejuvenation and relaxation with all the modern conveniences one could wish for thoughtfully integrated.
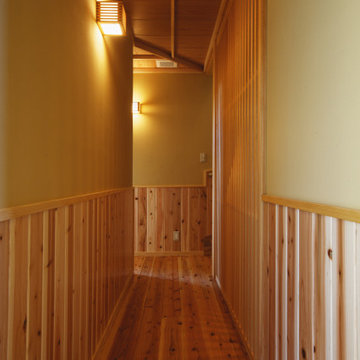
Ejemplo de recibidores y pasillos asiáticos grandes con paredes beige, suelo de madera clara, suelo beige, madera y madera
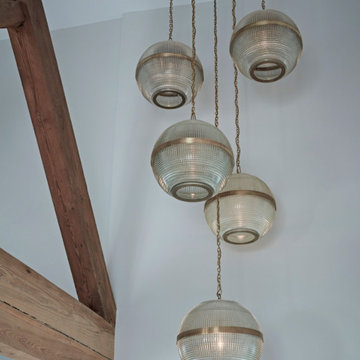
A cluster of large, original homophone pendant lights originating from the Paris metro with brass chains were chosen to emphasise the enormously high vaulted ceilings above the staircase and light the space below.

Foto de recibidores y pasillos abovedados modernos pequeños con paredes verdes, suelo laminado, suelo beige y machihembrado
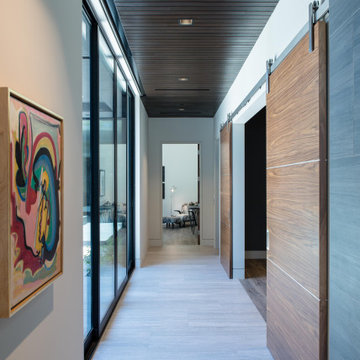
Ejemplo de recibidores y pasillos contemporáneos grandes con paredes blancas, suelo de baldosas de porcelana, suelo beige y madera
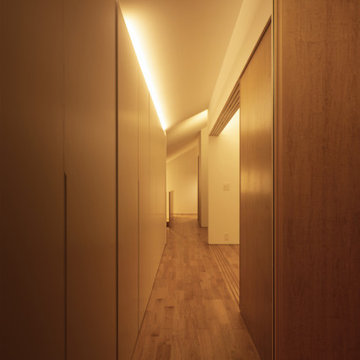
photo(c) abc pictures
Diseño de recibidores y pasillos modernos con paredes blancas, suelo de madera en tonos medios, suelo beige, papel pintado y papel pintado
Diseño de recibidores y pasillos modernos con paredes blancas, suelo de madera en tonos medios, suelo beige, papel pintado y papel pintado
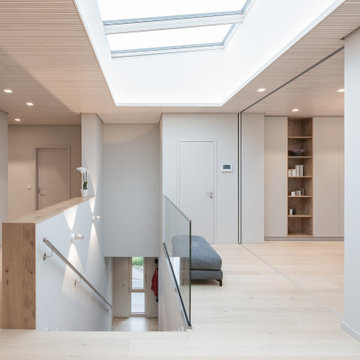
Wow, was für ein Entree. Das Oberlicht bringt auch bei diesigen Tagen genug Helligkeit in den Wohnraum. Möbel und Wandfarbe sind Ton in Ton gehalten, und geben durch den angenehmen Kaschmir-Farbton eine wunderbare Atmosphäre.

Renovation update and addition to a vintage 1960's suburban ranch house.
Bauen Group - Contractor
Rick Ricozzi - Photographer
Ejemplo de recibidores y pasillos abovedados vintage de tamaño medio con paredes grises, suelo de madera en tonos medios, suelo beige y panelado
Ejemplo de recibidores y pasillos abovedados vintage de tamaño medio con paredes grises, suelo de madera en tonos medios, suelo beige y panelado
924 ideas para recibidores y pasillos con suelo beige y todos los diseños de techos
7