924 ideas para recibidores y pasillos con suelo beige y todos los diseños de techos
Filtrar por
Presupuesto
Ordenar por:Popular hoy
81 - 100 de 924 fotos
Artículo 1 de 3

COUNTRY HOUSE INTERIOR DESIGN PROJECT
We were thrilled to be asked to provide our full interior design service for this luxury new-build country house, deep in the heart of the Lincolnshire hills.
Our client approached us as soon as his offer had been accepted on the property – the year before it was due to be finished. This was ideal, as it meant we could be involved in some important decisions regarding the interior architecture. Most importantly, we were able to input into the design of the kitchen and the state-of-the-art lighting and automation system.
This beautiful country house now boasts an ambitious, eclectic array of design styles and flavours. Some of the rooms are intended to be more neutral and practical for every-day use. While in other areas, Tim has injected plenty of drama through his signature use of colour, statement pieces and glamorous artwork.
FORMULATING THE DESIGN BRIEF
At the initial briefing stage, our client came to the table with a head full of ideas. Potential themes and styles to incorporate – thoughts on how each room might look and feel. As always, Tim listened closely. Ideas were brainstormed and explored; requirements carefully talked through. Tim then formulated a tight brief for us all to agree on before embarking on the designs.
METROPOLIS MEETS RADIO GAGA GRANDEUR
Two areas of special importance to our client were the grand, double-height entrance hall and the formal drawing room. The brief we settled on for the hall was Metropolis – Battersea Power Station – Radio Gaga Grandeur. And for the drawing room: James Bond’s drawing room where French antiques meet strong, metallic engineered Art Deco pieces. The other rooms had equally stimulating design briefs, which Tim and his team responded to with the same level of enthusiasm.
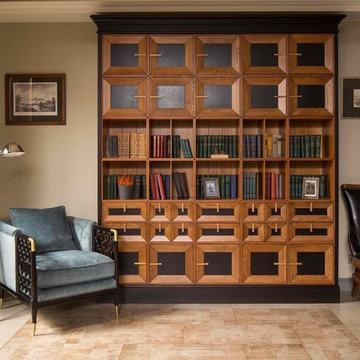
Квартира для мужчины средних лет в стиле американской классики.
Фото: Евгений Кулибаба
Ejemplo de recibidores y pasillos clásicos de tamaño medio con paredes beige, suelo de baldosas de porcelana, suelo beige, casetón y cuadros
Ejemplo de recibidores y pasillos clásicos de tamaño medio con paredes beige, suelo de baldosas de porcelana, suelo beige, casetón y cuadros
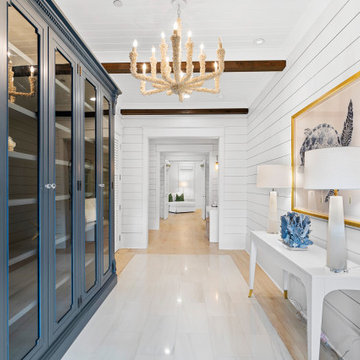
Foto de recibidores y pasillos costeros grandes con paredes blancas, suelo de madera clara, suelo beige, vigas vistas y machihembrado
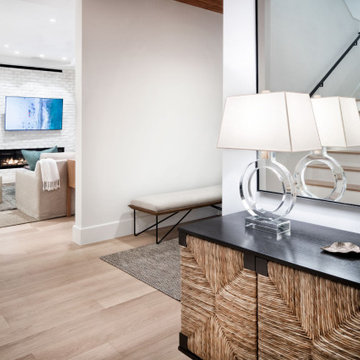
The junction of the stair landing with the entry hall is both casual and sophisticated. This junction opens up to the communal spaces, the master spaces and the upstairs.
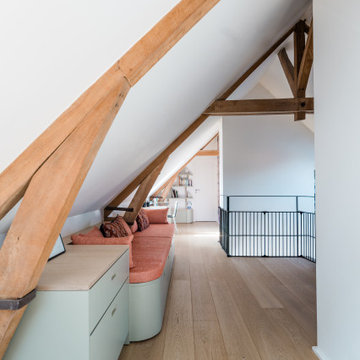
Dans le couloir à l’étage, création d’une banquette sur-mesure avec rangements bas intégrés, d’un bureau sous fenêtre et d’une bibliothèque de rangement.
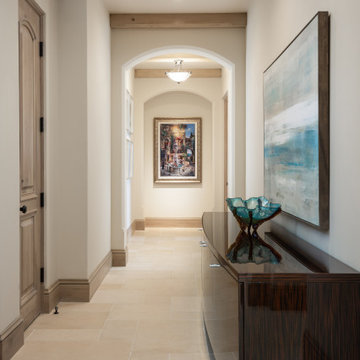
Hallway with artwork and luxury furniture
Foto de recibidores y pasillos actuales de tamaño medio con paredes beige, suelo de baldosas de porcelana, suelo beige y vigas vistas
Foto de recibidores y pasillos actuales de tamaño medio con paredes beige, suelo de baldosas de porcelana, suelo beige y vigas vistas
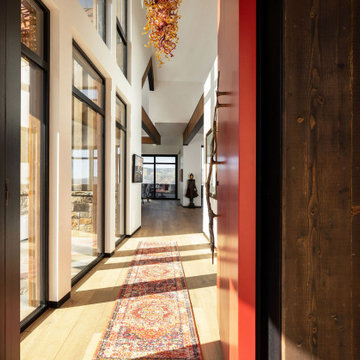
Front entry leading to the great room. It receives beautiful sunlight from the floor-to-ceiling windows.
Scandinavian style dark wood beams and medium hardwood floors.
ULFBUILT pays close attention to detail so that they can make your dream home into a reality.
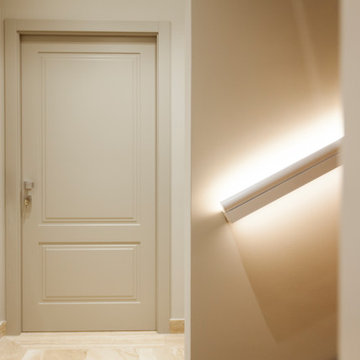
Démolition et reconstruction d'un immeuble dans le centre historique de Castellammare del Golfo composé de petits appartements confortables où vous pourrez passer vos vacances. L'idée était de conserver l'aspect architectural avec un goût historique actuel mais en le reproposant dans une tonalité moderne.Des matériaux précieux ont été utilisés, tels que du parquet en bambou pour le sol, du marbre pour les salles de bains et le hall d'entrée, un escalier métallique avec des marches en bois et des couloirs en marbre, des luminaires encastrés ou suspendus, des boiserie sur les murs des chambres et dans les couloirs, des dressings ouverte, portes intérieures en laque mate avec une couleur raffinée, fenêtres en bois, meubles sur mesure, mini-piscines et mobilier d'extérieur. Chaque étage se distingue par la couleur, l'ameublement et les accessoires d'ameublement. Tout est contrôlé par l'utilisation de la domotique. Un projet de design d'intérieur avec un design unique qui a permis d'obtenir des appartements de luxe.
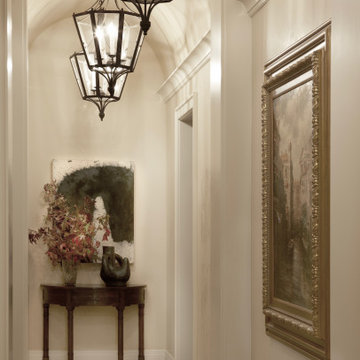
Diseño de recibidores y pasillos abovedados clásicos con paredes beige, suelo de piedra caliza y suelo beige
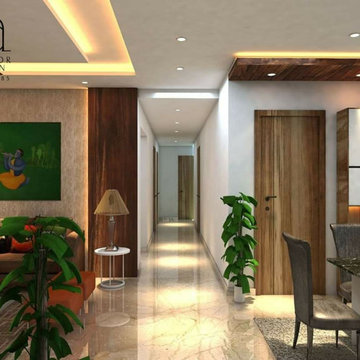
The aisle leading to the rooms.
Imagen de recibidores y pasillos contemporáneos grandes con paredes grises, suelo de mármol, suelo beige, bandeja y madera
Imagen de recibidores y pasillos contemporáneos grandes con paredes grises, suelo de mármol, suelo beige, bandeja y madera
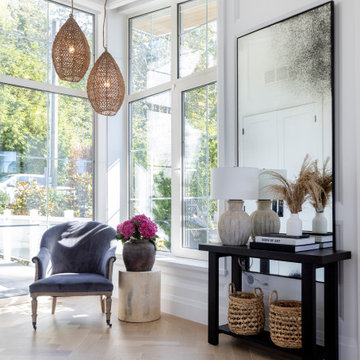
Flooring : Mirage Hardwood Floors | White Oak Hula Hoop Character Brushed | 7-3/4" wide planks | Sweet Memories Collection.
Diseño de recibidores y pasillos marineros con paredes blancas, suelo de madera clara, suelo beige, vigas vistas y boiserie
Diseño de recibidores y pasillos marineros con paredes blancas, suelo de madera clara, suelo beige, vigas vistas y boiserie
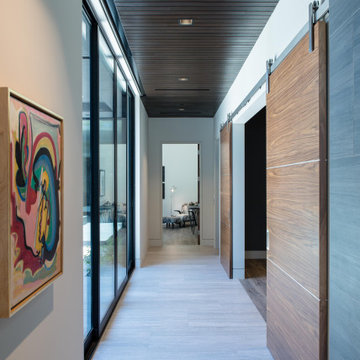
Ejemplo de recibidores y pasillos contemporáneos grandes con paredes blancas, suelo de baldosas de porcelana, suelo beige y madera
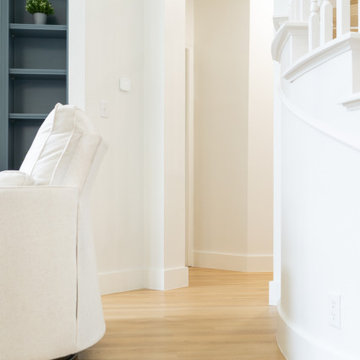
A classic select grade natural oak. Timeless and versatile. With the Modin Collection, we have raised the bar on luxury vinyl plank. The result is a new standard in resilient flooring. Modin offers true embossed in register texture, a low sheen level, a rigid SPC core, an industry-leading wear layer, and so much more.
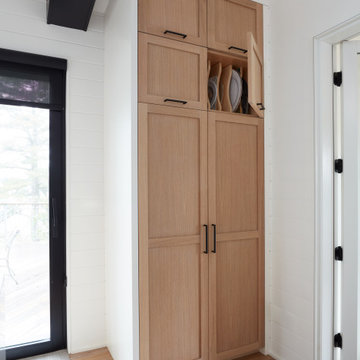
In the hallway off the kitchen there is more custom cabinetry showing off removable tray dividers in the cabinets. This custom cabinetry is crafted from rift white oak and maple wood accompanied by black hardware.
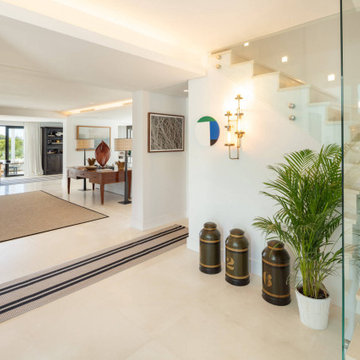
Ejemplo de recibidores y pasillos nórdicos grandes con paredes blancas, suelo de mármol, suelo beige y bandeja
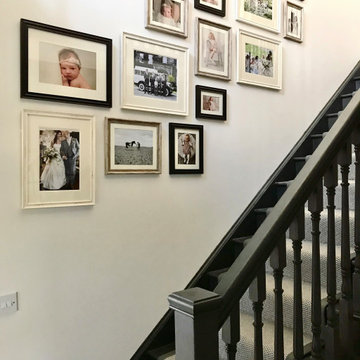
Hallway design using existing pine staircase which was painted Farraw and Ball ‘Off Black’ and covered with a leather trimmed steel grey runner. The walls are painted Farrow and Ball ‘Strong white’ and a faux fireplace was installed, the fire surround was painted ‘ Cornforth white’ and tiled with an off white brick tile in a herringbone pattern. The lights chosen are off white fisherman’s lights. The wall leading up the stairs features a gallery wall.
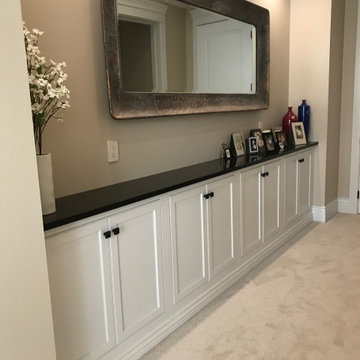
Spacious landing space for this master bedroom.
Imagen de recibidores y pasillos clásicos renovados grandes con paredes beige, moqueta, suelo beige y casetón
Imagen de recibidores y pasillos clásicos renovados grandes con paredes beige, moqueta, suelo beige y casetón

Hallway with stained ceiling and lanterns.
Foto de recibidores y pasillos tradicionales renovados grandes con suelo de madera clara, suelo beige y vigas vistas
Foto de recibidores y pasillos tradicionales renovados grandes con suelo de madera clara, suelo beige y vigas vistas
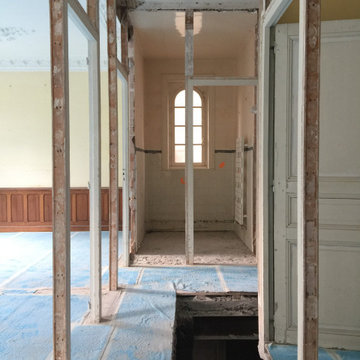
Ouverture de l'espace, démontage des cloisons, récupération des portes et châssis 1940, protection du parquet et ouverture de la trémie pour aménager vers le rez-de-jardin
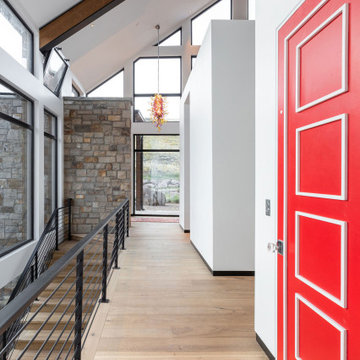
Spacious staircase and hall leading to the bedrooms.
ULFBUILT is a custom homebuilder in Vail. They specialize in new home construction and full house renovations.
924 ideas para recibidores y pasillos con suelo beige y todos los diseños de techos
5