924 ideas para recibidores y pasillos con suelo beige y todos los diseños de techos
Filtrar por
Presupuesto
Ordenar por:Popular hoy
41 - 60 de 924 fotos
Artículo 1 de 3
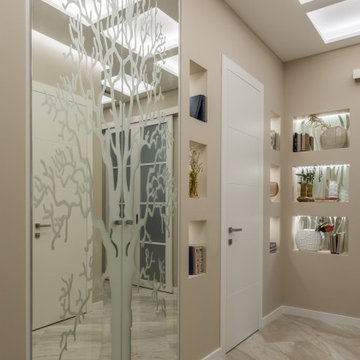
Diseño de recibidores y pasillos actuales de tamaño medio con paredes beige, bandeja, suelo de baldosas de porcelana, suelo beige y iluminación
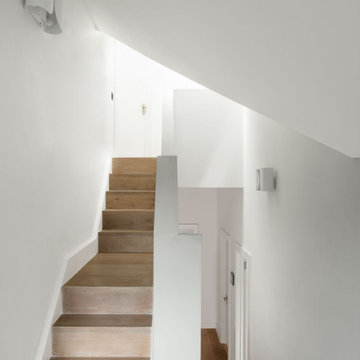
The design inevitably spins around the existing staircase, set in the centre of the floor plan.
The former traditional stair has been redesigned to better fit the interiors with a new and more sculptural solid parapet and open trades clad in timber on all sides.
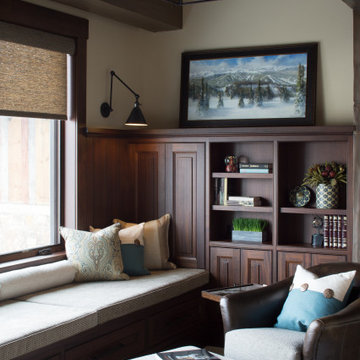
A cozy, comfortable seating area outside the guest rooms provide a quiet place to relax. The bench seat is deep enough for a nap after a long day on the ski slopes.
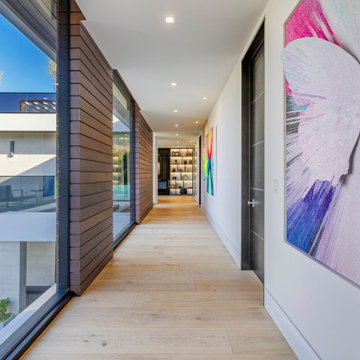
Bundy Drive Brentwood, Los Angeles modern home glass wall hallway. Photo by Simon Berlyn.
Foto de recibidores y pasillos modernos extra grandes con paredes blancas, suelo beige y bandeja
Foto de recibidores y pasillos modernos extra grandes con paredes blancas, suelo beige y bandeja
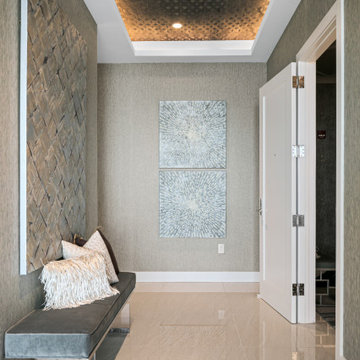
Modelo de recibidores y pasillos actuales de tamaño medio con paredes grises, suelo de baldosas de porcelana, suelo beige, papel pintado y papel pintado

Imagen de recibidores y pasillos abovedados rurales grandes con paredes blancas, suelo de baldosas de cerámica, suelo beige y ladrillo
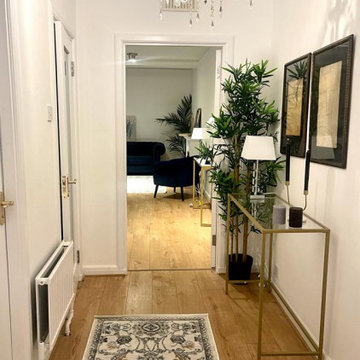
Maximize your living space with NWL Builders' custom-built hallway desks. Designed to blend seamlessly with your home's aesthetic, these desks make use of every square inch while providing a functional, stylish workspace. Crafted with meticulous attention to detail, NWL Builders use superior materials to ensure durability and longevity. From design to installation, their team delivers excellence, turning your hallway into a practical, yet elegant area. Experience a new level of home improvement with NWL Builders. #HomeImprovement #CustomFurniture #NWLBuilders
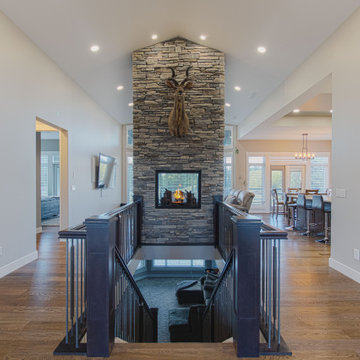
From the front entrance grand hallway
Foto de recibidores y pasillos abovedados actuales grandes con paredes beige, suelo de madera clara y suelo beige
Foto de recibidores y pasillos abovedados actuales grandes con paredes beige, suelo de madera clara y suelo beige
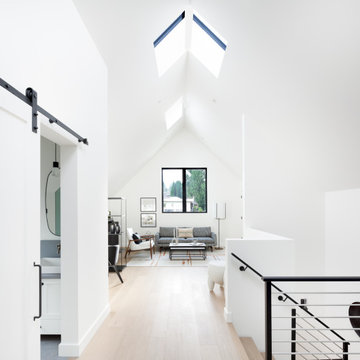
Modelo de recibidores y pasillos abovedados de estilo de casa de campo con paredes blancas, suelo de madera clara y suelo beige
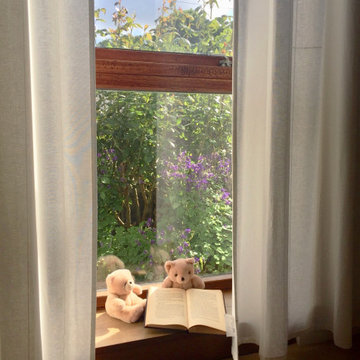
Ejemplo de recibidores y pasillos clásicos de tamaño medio con paredes blancas, moqueta, suelo beige, vigas vistas y madera
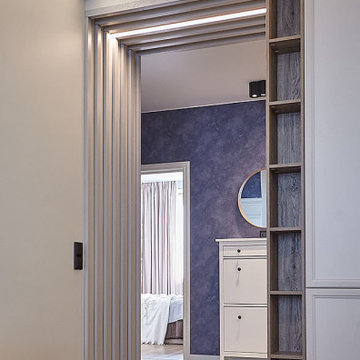
дизайн интерьера холла
Diseño de recibidores y pasillos nórdicos de tamaño medio con paredes azules, suelo de baldosas de porcelana, suelo beige, todos los diseños de techos, todos los tratamientos de pared y iluminación
Diseño de recibidores y pasillos nórdicos de tamaño medio con paredes azules, suelo de baldosas de porcelana, suelo beige, todos los diseños de techos, todos los tratamientos de pared y iluminación

At the master closet vestibule one would never guess that his and her closets exist beyond both flanking doors. A clever built-in bench functions as a storage chest and luxurious sconces in brass illuminate this elegant little space.
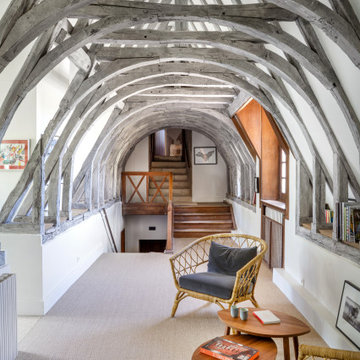
Rénovation d'un salon de château, monument classé à Apremont-sur-Allier dans le style contemporain.
Diseño de recibidores y pasillos actuales con paredes blancas, suelo beige y vigas vistas
Diseño de recibidores y pasillos actuales con paredes blancas, suelo beige y vigas vistas
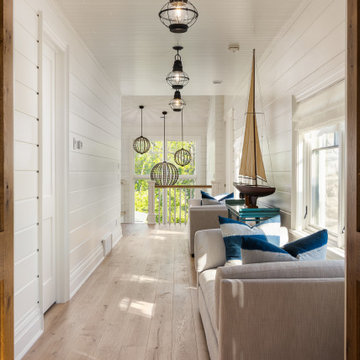
Foto de recibidores y pasillos costeros con paredes blancas, suelo de madera clara, suelo beige, machihembrado y machihembrado
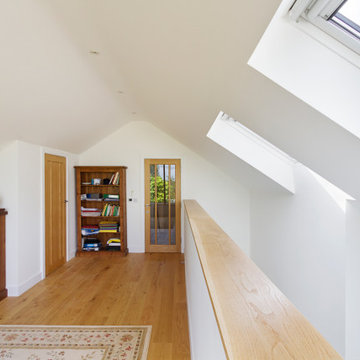
The understated exterior of our client’s new self-build home barely hints at the property’s more contemporary interiors. In fact, it’s a house brimming with design and sustainable innovation, inside and out.
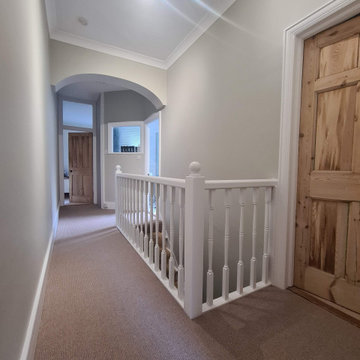
Interior top hallway section decorating work with small exterior work included windows, also furniture restoration in Wimbledon park by www.midecor
Diseño de recibidores y pasillos tradicionales grandes con paredes beige, moqueta, suelo beige y bandeja
Diseño de recibidores y pasillos tradicionales grandes con paredes beige, moqueta, suelo beige y bandeja

子供部屋の前の廊下はただの通路ではなく、猫たちのための空間にもなっている。
床から一段下がった土間は猫トイレ用のスペース。一段下がっているため、室内にトイレ砂を持ち込みにくくなっている。
窓下の収納棚には猫砂や清掃用品、猫のおもちゃなどをたくさん収納できる。、もちろん子供たち用の収納としても活躍。
収納棚のカウンターは猫たちのひなたぼっこスペース。中庭を眺めなら気持ちよくウトウト。
カウンターの上には、高い位置から外を眺めるのが好きな猫たちのためのキャットウォークも設置されている。
廊下の突き当たりの地窓も猫たちの眺望用。家の外を見ることは好奇心を刺激されて楽しい。
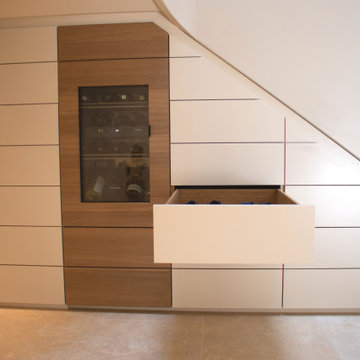
Um den Raum unter der Treppe optimal zu nutzen, haben wir dort einen Schrank eingesetzt, der als Schuhgarderobe mit Schubkästen funktioniert. Ebenfalls ist Platz für einen Weinkühlschrank sowie vor Kopf eine Garderobe
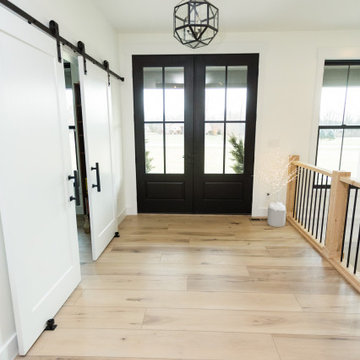
Warm, light, and inviting with characteristic knot vinyl floors that bring a touch of wabi-sabi to every room. This rustic maple style is ideal for Japanese and Scandinavian-inspired spaces.

@BuildCisco 1-877-BUILD-57
Diseño de recibidores y pasillos de estilo americano con paredes blancas, suelo de madera en tonos medios, suelo beige, madera y panelado
Diseño de recibidores y pasillos de estilo americano con paredes blancas, suelo de madera en tonos medios, suelo beige, madera y panelado
924 ideas para recibidores y pasillos con suelo beige y todos los diseños de techos
3