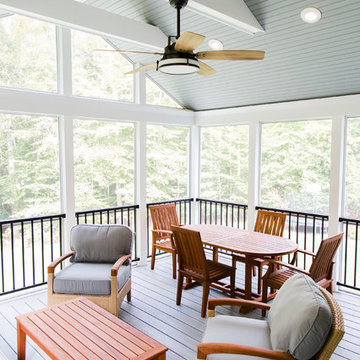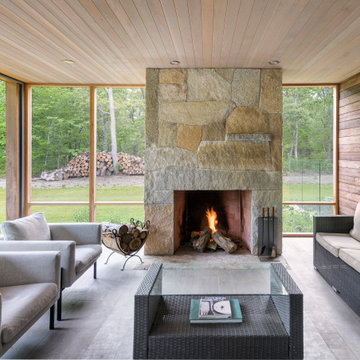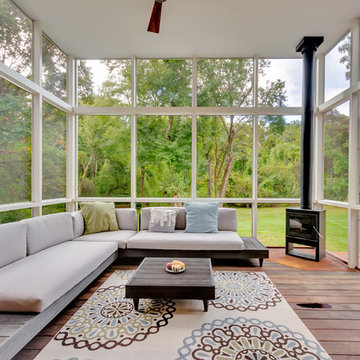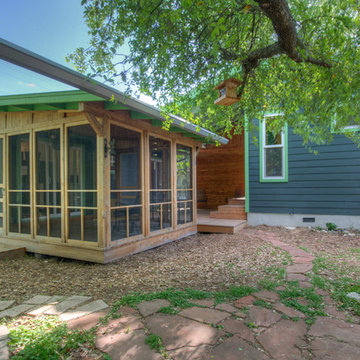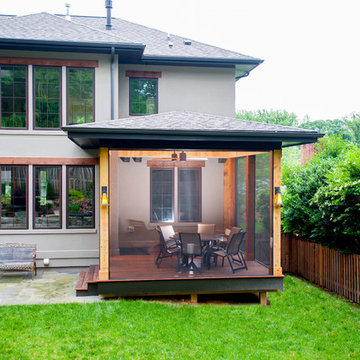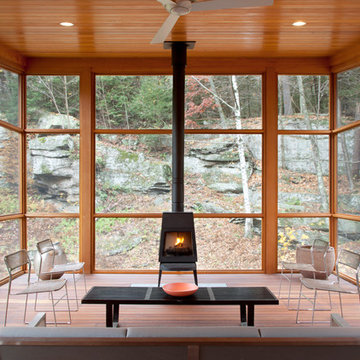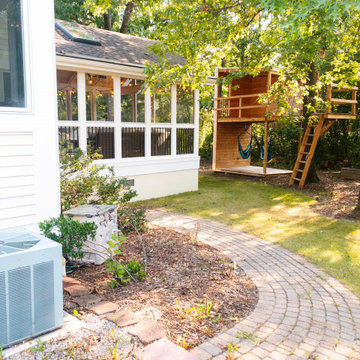1.005 ideas para porches cerrados contemporáneos
Filtrar por
Presupuesto
Ordenar por:Popular hoy
101 - 120 de 1005 fotos
Artículo 1 de 3
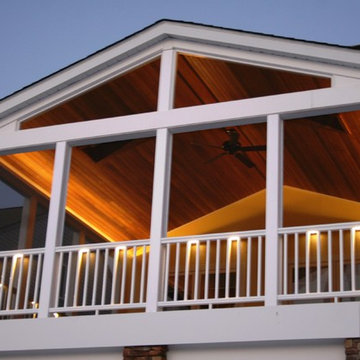
Allan Homes Unlimited demoed the existing deck and built in its place a sophisticated usable indoor-outdoor living space! The Atek rail lighting and soffit lighting really accentuates the mahogany ceiling and creates a warm inviting glow. And the lighting is dimmable too!
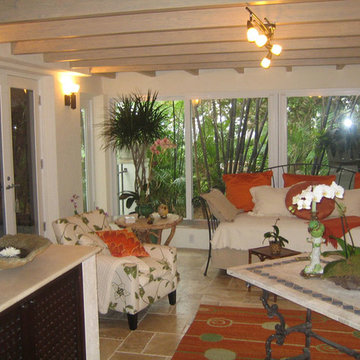
What a great sun room to be in. Sit here and read your favorite book while sipping coffee watching the wildlife outside your hurricane resistant windows.
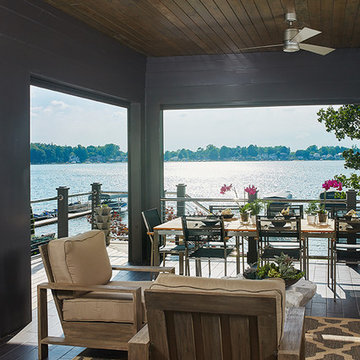
Photographer: Ashley Avila Photography
The Hasserton is a sleek take on the waterfront home. This multi-level design exudes modern chic as well as the comfort of a family cottage. The sprawling main floor footprint offers homeowners areas to lounge, a spacious kitchen, a formal dining room, access to outdoor living, and a luxurious master bedroom suite. The upper level features two additional bedrooms and a loft, while the lower level is the entertainment center of the home. A curved beverage bar sits adjacent to comfortable sitting areas. A guest bedroom and exercise facility are also located on this floor.
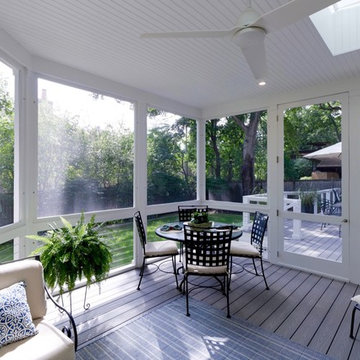
New deck and screened porch overlooking back yard. All structural wood is completely covered in composite trim and decking for a long lasting, easy to maintain structure. Custom composite handrails and stainless steel cables provide a nearly uninterrupted view of the back yard.
Architecture and photography by Omar Gutiérrez, NCARB
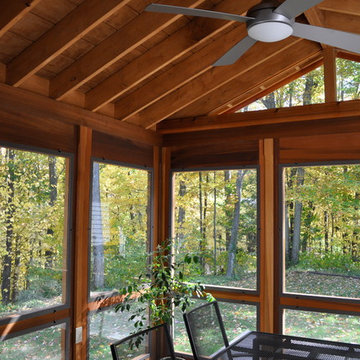
Three season porch has interchangeable glass and screen inserts to extend the season for outdoor living in Vermont.
Imagen de porche cerrado actual de tamaño medio en patio trasero y anexo de casas con entablado
Imagen de porche cerrado actual de tamaño medio en patio trasero y anexo de casas con entablado
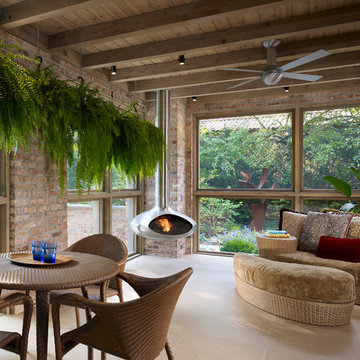
The rough sawn beamed and wood plank ceiling in this screen porch continues the aesthetic established in the great room of this residence.
Hedrich Blessing Photography
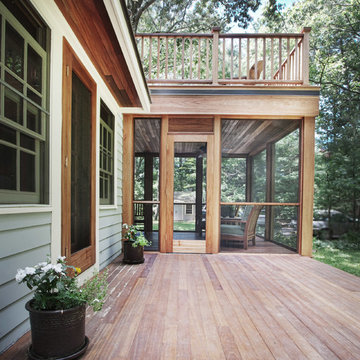
Modelo de porche cerrado actual de tamaño medio en patio trasero y anexo de casas con entablado
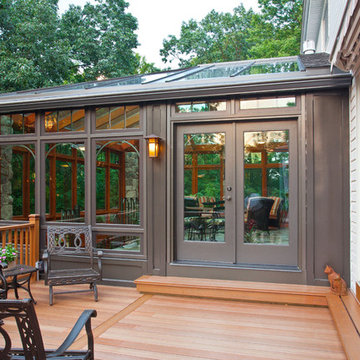
Imagen de porche cerrado contemporáneo de tamaño medio en patio trasero y anexo de casas con entablado
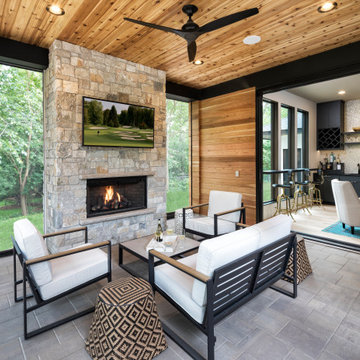
According folding doors open from a lounge area onto a covered porch complete with custom fireplace and TV. It allows guests to flow easily from inside to outside, especially when the phantom screens are down and the doors can remain open.

Архитекторы: Дмитрий Глушков, Фёдор Селенин; Фото: Антон Лихтарович
Diseño de porche cerrado contemporáneo grande en anexo de casas y patio delantero con adoquines de piedra natural y barandilla de madera
Diseño de porche cerrado contemporáneo grande en anexo de casas y patio delantero con adoquines de piedra natural y barandilla de madera
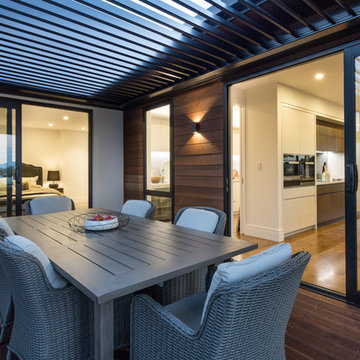
Mike Hollman
Diseño de porche cerrado contemporáneo de tamaño medio en patio lateral con entablado y pérgola
Diseño de porche cerrado contemporáneo de tamaño medio en patio lateral con entablado y pérgola
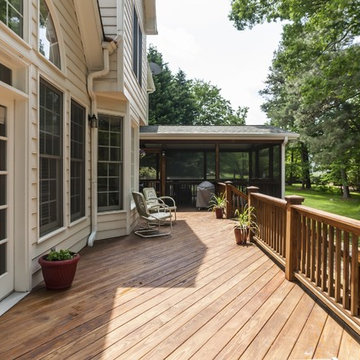
Enjoy the outdoors either in the comfort of a screened in porch or in a spacious deck.
Imagen de porche cerrado actual grande en patio trasero y anexo de casas
Imagen de porche cerrado actual grande en patio trasero y anexo de casas
1.005 ideas para porches cerrados contemporáneos
6
