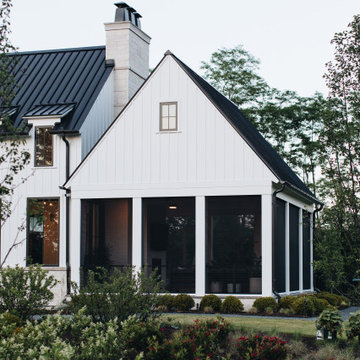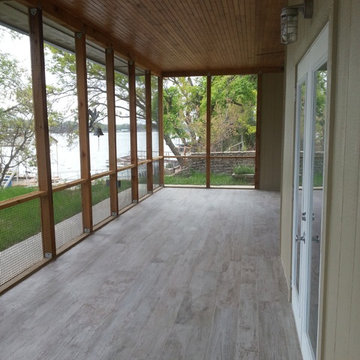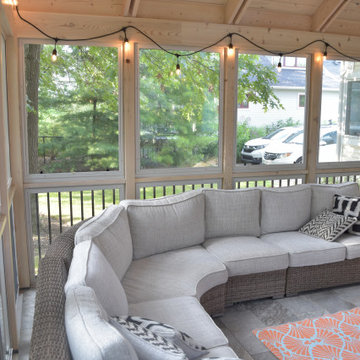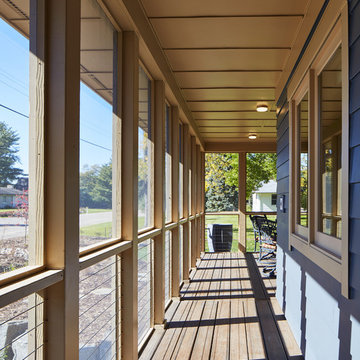1.004 ideas para porches cerrados contemporáneos
Filtrar por
Presupuesto
Ordenar por:Popular hoy
121 - 140 de 1004 fotos
Artículo 1 de 3
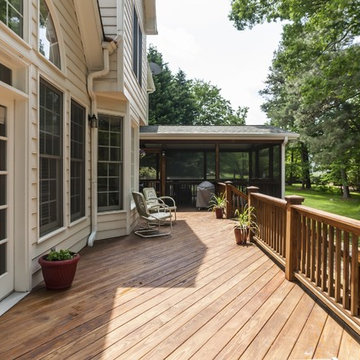
Enjoy the outdoors either in the comfort of a screened in porch or in a spacious deck.
Imagen de porche cerrado actual grande en patio trasero y anexo de casas
Imagen de porche cerrado actual grande en patio trasero y anexo de casas
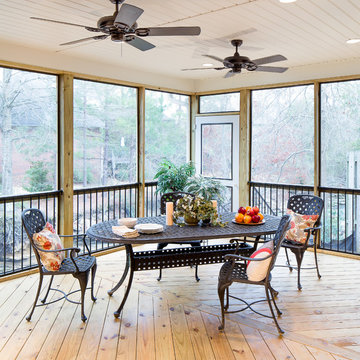
Heith Comer Photography
Diseño de porche cerrado actual de tamaño medio en patio trasero y anexo de casas
Diseño de porche cerrado actual de tamaño medio en patio trasero y anexo de casas
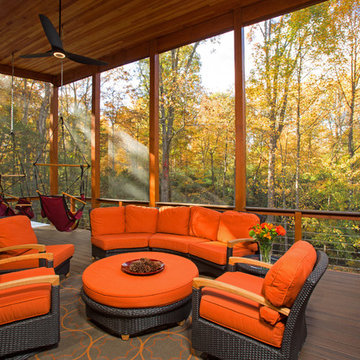
Year round, our client was banished from the kingdom
by his wife, who had a particular distaste for his cigar
smoke. The solution was to incorporate a three season
retreat for our aficionado and his friends that gives its
occupants the look and feel of being suspended among
the trees. With a fifteen foot ceiling, the sky is literally
the limit. The lines speak to the family’s commitment to
simple living. Photography by Greg Hadley
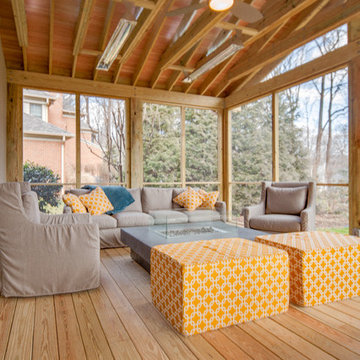
Diseño de porche cerrado actual grande en patio trasero y anexo de casas con entablado
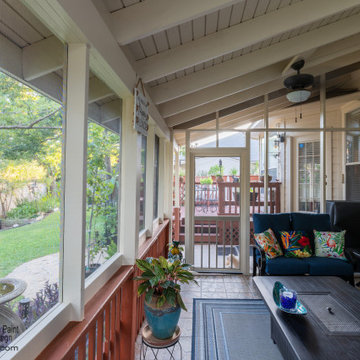
This covered porch offered little relief from the Texas mosquitos. RPD designed the enclosure to maximize the space, while allowing great airflow. The screen completely closes in the patio so that no flying bugs (especially mosquitos) can enter the safe space.
The water spicket was moved outside the enclosure, electrical outlets were added for lighting and an additional ceiling fans were installed.
Patio furniture and decorations top off the look and comfort of this great space!
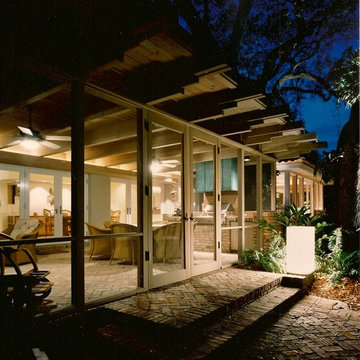
Foto de porche cerrado actual de tamaño medio en patio trasero y anexo de casas con adoquines de ladrillo
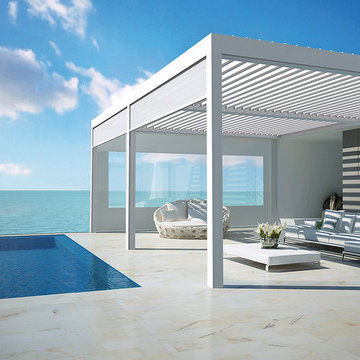
Renson
Modelo de porche cerrado contemporáneo grande en patio trasero con suelo de baldosas y pérgola
Modelo de porche cerrado contemporáneo grande en patio trasero con suelo de baldosas y pérgola
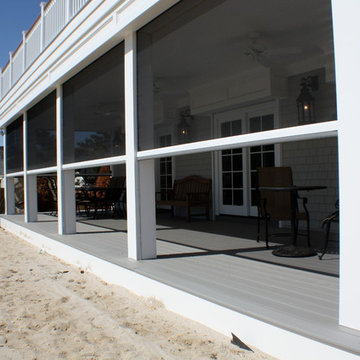
This New Jersey Beach house has Motorized retractable Screens and Hurricane Shutters to protect the home from Insects and the weather.
Foto de porche cerrado contemporáneo de tamaño medio en patio trasero y anexo de casas con entablado
Foto de porche cerrado contemporáneo de tamaño medio en patio trasero y anexo de casas con entablado
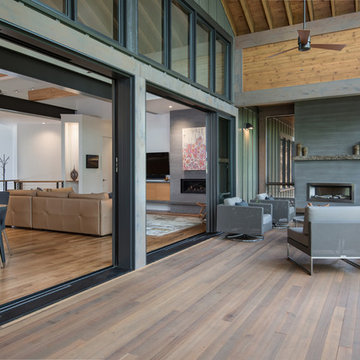
Ryan Theed
Diseño de porche cerrado actual en patio trasero y anexo de casas con entablado y todos los revestimientos
Diseño de porche cerrado actual en patio trasero y anexo de casas con entablado y todos los revestimientos
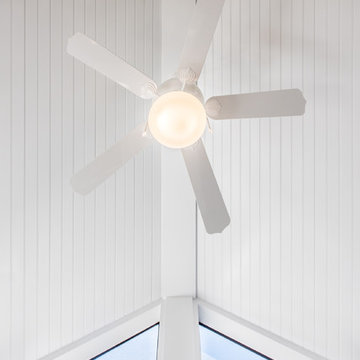
We added this screen porch extension to the rear of the house. It completely changes the look and feel of the house. Take a look at the photos and the "before" photos at the end. The project also included the hardscape in the rear.
Interior of porch with cathedral paneled ceiling.
Finecraft Contractors, Inc.
Soleimani Photography
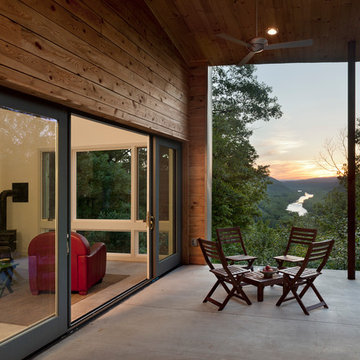
Paul Burk Photography
Ejemplo de porche cerrado contemporáneo pequeño en patio trasero y anexo de casas con losas de hormigón
Ejemplo de porche cerrado contemporáneo pequeño en patio trasero y anexo de casas con losas de hormigón
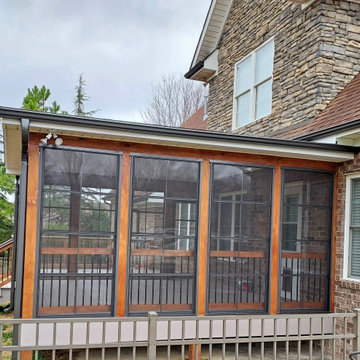
This screened in porch design features EZE-Breeze vinyl windows, which creates a fantastic multi-season room. On warm days, the windows can be lifted to 75% open to allow cooling breezes inside. Fixed gable windows bring more warming sunlight into the space, perfect for use on cool spring and fall days. This project also features a low-maintenance TimberTech AZEK deck to accommodate grilling or additional seating. A custom wood, composite and aluminum hybrid railing design is featured throughout the space.
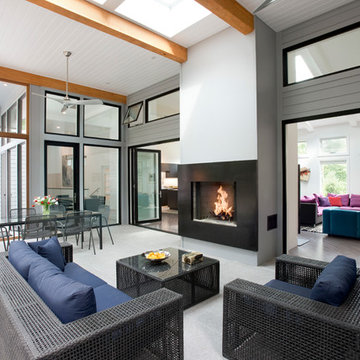
Imagen de porche cerrado contemporáneo grande en anexo de casas y patio trasero con suelo de baldosas y todos los revestimientos
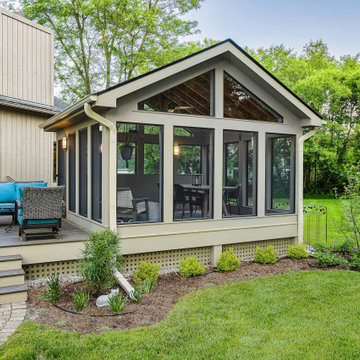
Detached screened porch in Ann Arbor, MI by Meadowlark Design+Build.
Diseño de porche cerrado actual de tamaño medio en patio trasero y anexo de casas con entablado
Diseño de porche cerrado actual de tamaño medio en patio trasero y anexo de casas con entablado
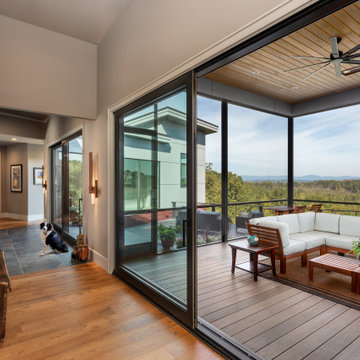
Foto de porche cerrado actual de tamaño medio en patio trasero y anexo de casas con barandilla de metal
1.004 ideas para porches cerrados contemporáneos
7
