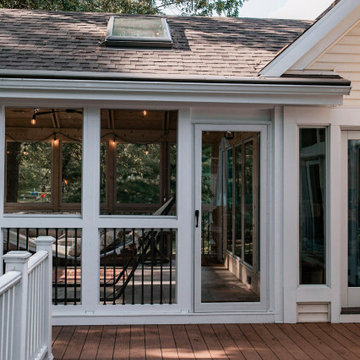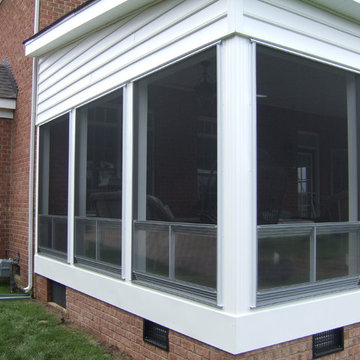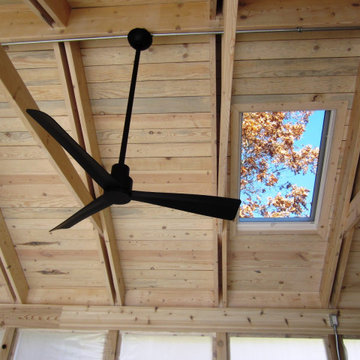1.005 ideas para porches cerrados contemporáneos
Filtrar por
Presupuesto
Ordenar por:Popular hoy
81 - 100 de 1005 fotos
Artículo 1 de 3
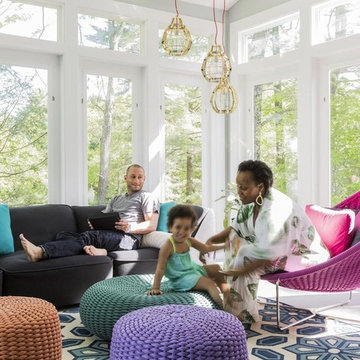
Modelo de porche cerrado actual de tamaño medio en patio trasero y anexo de casas
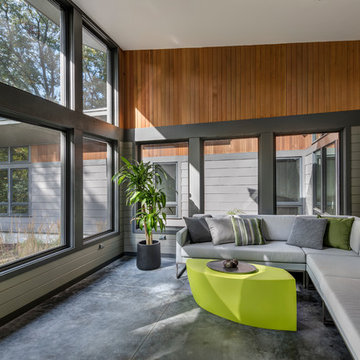
This new house respectfully steps back from the adjacent wetland. The roof line slopes up to the south to allow maximum sunshine in the winter months. Deciduous trees to the south were maintained and provide summer shade along with the home’s generous overhangs. Our signature warm modern vibe is made with vertical cedar accents that complement the warm grey metal siding. The building floor plan undulates along its south side to maximize views of the woodland garden.
General Contractor: Merz Construction
Landscape Architect: Elizabeth Hanna Morss Landscape Architects
Structural Engineer: Siegel Associates
Mechanical Engineer: Sun Engineering
Photography: Nat Rea Photography
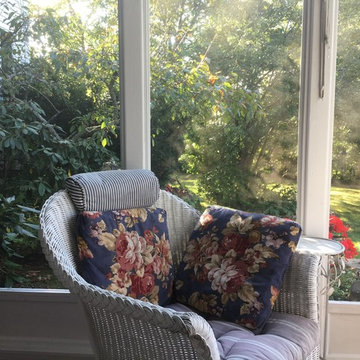
Our designs provide a traditional porch feeling where you can see, hear and smell the outdoors. And by adding interchangeable tempered glass panels you can extend your outdoor living for 3-season comfort.
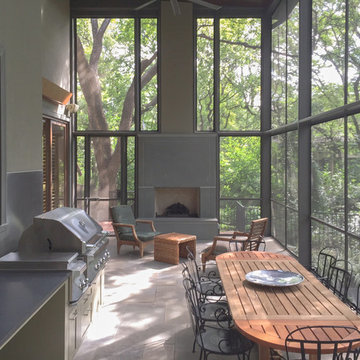
This is a view inside the recently completed screen porch addition to a residence in Austin, TX
Interior Designer: Alison Mountain Interior Design
Modelo de porche cerrado actual grande en patio trasero y anexo de casas con suelo de baldosas
Modelo de porche cerrado actual grande en patio trasero y anexo de casas con suelo de baldosas
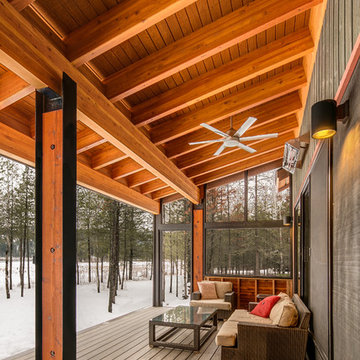
Screened in back porch for the Modern Retreat with roll down Phantom screens and screen door and electric heaters. Decking is Trex Transcend in "Island Mist." Photography by Marie-Dominique Verdier.
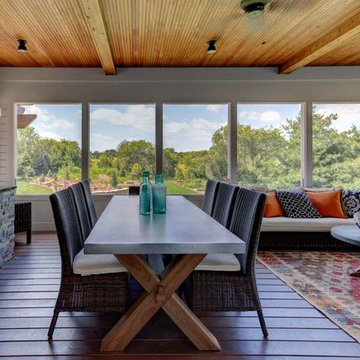
Ella Studios
Diseño de porche cerrado actual grande en patio trasero y anexo de casas con entablado
Diseño de porche cerrado actual grande en patio trasero y anexo de casas con entablado
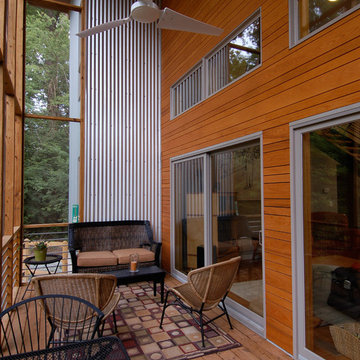
Photo by BuildSense
Modelo de porche cerrado contemporáneo pequeño en patio trasero y anexo de casas con entablado
Modelo de porche cerrado contemporáneo pequeño en patio trasero y anexo de casas con entablado
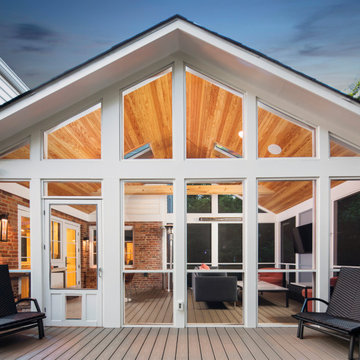
Diseño de porche cerrado actual en patio trasero y anexo de casas con entablado y barandilla de madera
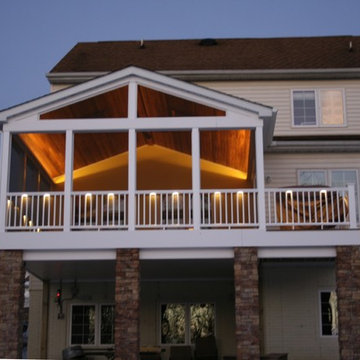
This screened-in porch was built on an existing Allan Home.
Allan Homes Unlimited demoed the existing deck and built in its place a sophisticated usable indoor-outdoor living space! The Atek rail lighting and soffit lighting really accentuates the mahogany ceiling and creates a warm inviting glow. And the lighting is dimmable too!
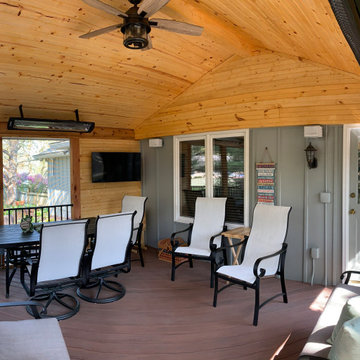
This featured backyard makeover included replacing an existing wood deck with a screened porch. These clients now have a protected space to enjoy just about any time of year. Not only does this porch design include radiant heating for use on cold days, but…
✅ Open gable roof/cathedral ceiling
✅ Tongue & groove ceiling
✅ Tongue & grove TV wall
✅ Low-maintenance decking/flooring
✅ Double stair
✅ Cedar porch framing
✅ Painted exterior frame to match the home
✅ PetScreen porch screening
✅ Lighted ceiling fan
✅ Electrical outlet in ceiling for string lights
Let’s discuss your new screened porch design! Call Archadeck of Kansas City at (913) 851-3325.
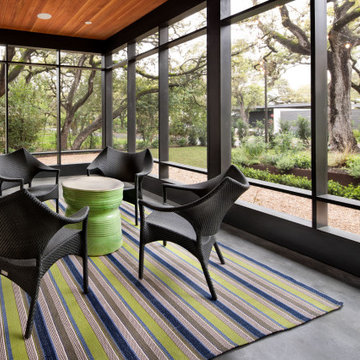
The screened porch, provides a protected space to enjoy the outdoors. The tinted concrete floor is a demur and clever touch, respecting the project color scheme yet providing color and texture variation.
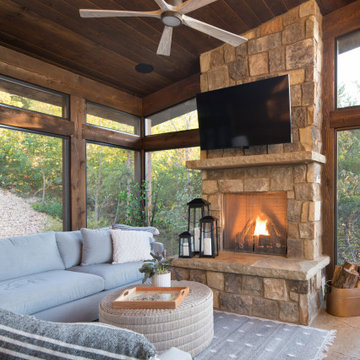
Photos: © 2020 Matt Kocourek, All
Rights Reserved
Diseño de porche cerrado contemporáneo de tamaño medio en patio lateral y anexo de casas con losas de hormigón
Diseño de porche cerrado contemporáneo de tamaño medio en patio lateral y anexo de casas con losas de hormigón
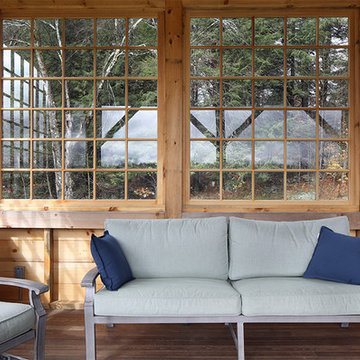
Ethan Drinker
Imagen de porche cerrado contemporáneo pequeño en patio lateral y anexo de casas
Imagen de porche cerrado contemporáneo pequeño en patio lateral y anexo de casas
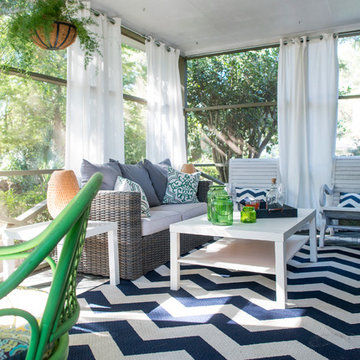
I absolutely love decorating screen porches as they can truly be an extension of your home. One free extra room, yes, please! My client (see her bedroom and den here) had a very large space outdoors. It’s a typical rectangle, and when I started there was nothing on it but a grill. We added a fun rug, white tables and drapes, and pops of blue and green.
Photos by: Brennan Wesley
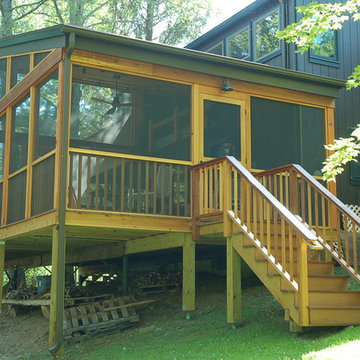
Large Screened Porch Addition
Modelo de porche cerrado contemporáneo de tamaño medio en patio trasero y anexo de casas con entablado
Modelo de porche cerrado contemporáneo de tamaño medio en patio trasero y anexo de casas con entablado
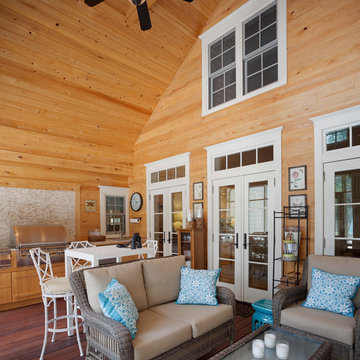
Atlantic Archives Inc. / Richard Leo Johnson
Paragon Custom Construction LLC
Imagen de porche cerrado actual grande en patio trasero y anexo de casas con entablado
Imagen de porche cerrado actual grande en patio trasero y anexo de casas con entablado
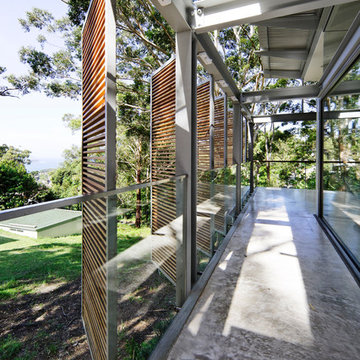
A casual holiday home along the Australian coast. A place where extended family and friends from afar can gather to create new memories. Robust enough for hordes of children, yet with an element of luxury for the adults.
Referencing the unique position between sea and the Australian bush, by means of textures, textiles, materials, colours and smells, to evoke a timeless connection to place, intrinsic to the memories of family holidays.
Avoca Weekender - Avoca Beach House at Avoca Beach
Architecture Saville Isaacs
http://www.architecturesavilleisaacs.com.au/
1.005 ideas para porches cerrados contemporáneos
5
