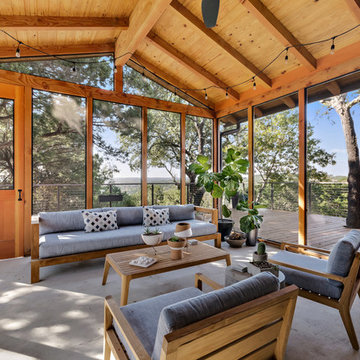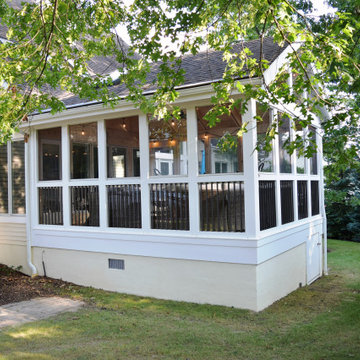1.004 ideas para porches cerrados contemporáneos
Filtrar por
Presupuesto
Ordenar por:Popular hoy
21 - 40 de 1004 fotos
Artículo 1 de 3
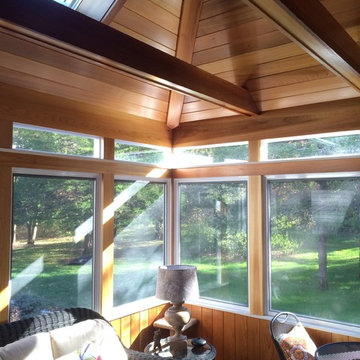
The skylights and transom windows let in lots of morning light.
Colin Healy
Diseño de porche cerrado actual de tamaño medio en patio trasero y anexo de casas con adoquines de piedra natural
Diseño de porche cerrado actual de tamaño medio en patio trasero y anexo de casas con adoquines de piedra natural
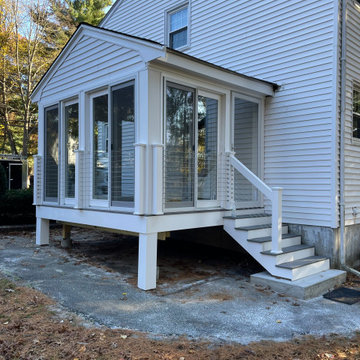
We completely rejuvenated this old deteriorated porch with rotted joists, decking, and wooden framed screens by first reconstructing the PT framing, adding a PT post and beam with two frost footings, Enclosing the underside with exterior AC Plywood, doubling the joists to every 8" oc to accept our new Fiberon composite decking, re-framing the post, adding new 60" sliders (4) and Larson Storm door/panel, complete weatherproofing with membrane flashing, New White Versatex Composite PVC trim inside and out, a new set of stairs with 4000 psi stair pad and uplift anchors, and a beautiful stainless steel cable rail to 36" height from Atlantis Cable Rail Systems. New PVC soffits and fascias also. New gutters to follow.
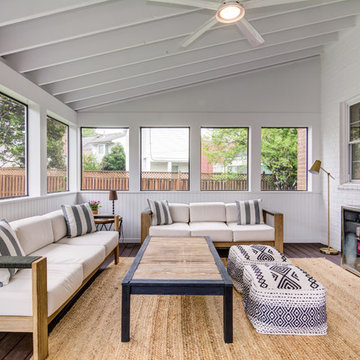
Foto de porche cerrado contemporáneo de tamaño medio en patio trasero y anexo de casas con entablado
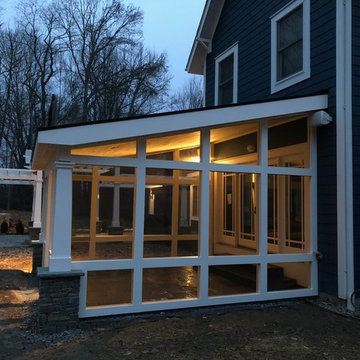
This inviting backyard in Salt Point allows the homeowner to entertain guests in any weather. A large covered porch offers a seamless transition from inside the home to the fire pit and backyard seating areas. Connected by a stone path, a nearby pergola gives guests a place to congregate for engaging conversations.
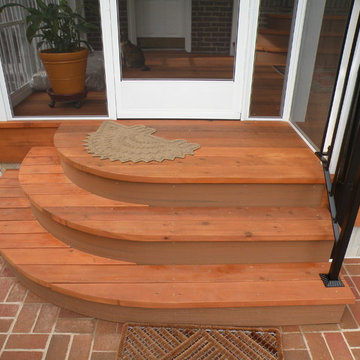
New screened-in porch and brick patio: The new interior and exterior stairway are cedar wood planks. The corners are rounded to open the steps to circulation and avoid a handrail.
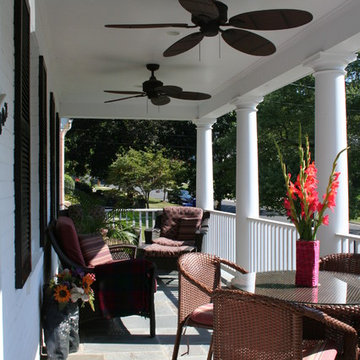
Designed and built by Land Art Design, Inc.
Diseño de porche cerrado contemporáneo de tamaño medio en patio delantero y anexo de casas con adoquines de piedra natural
Diseño de porche cerrado contemporáneo de tamaño medio en patio delantero y anexo de casas con adoquines de piedra natural
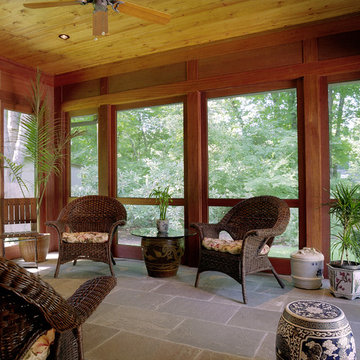
Photography: Gus Ford
Foto de porche cerrado actual de tamaño medio en patio trasero y anexo de casas con suelo de baldosas
Foto de porche cerrado actual de tamaño medio en patio trasero y anexo de casas con suelo de baldosas
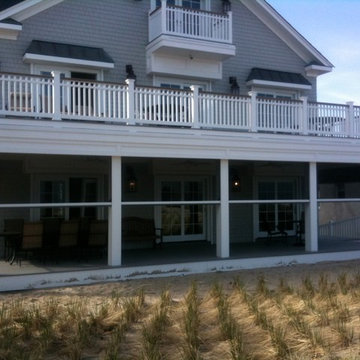
This New Jersey Beach house has Motorized retractable Screens and Hurricane Shutters to protect the home from Insects and the weather.
Imagen de porche cerrado contemporáneo de tamaño medio en patio trasero y anexo de casas con entablado
Imagen de porche cerrado contemporáneo de tamaño medio en patio trasero y anexo de casas con entablado
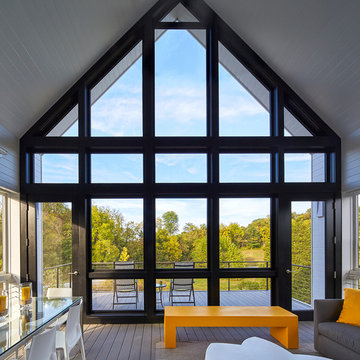
The large screened-in porch provides three season out door living. beyond the porch is an additional deck overlooking the fields.
Anice Hoachlander, Hoachlander Davis Photography LLC
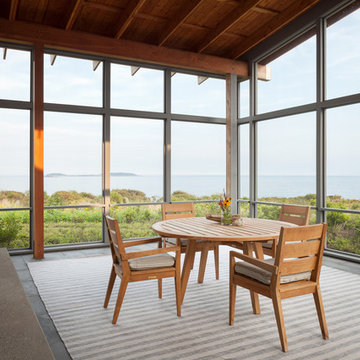
Trent Bell Photography
Ejemplo de porche cerrado contemporáneo grande en patio trasero y anexo de casas con adoquines de piedra natural
Ejemplo de porche cerrado contemporáneo grande en patio trasero y anexo de casas con adoquines de piedra natural
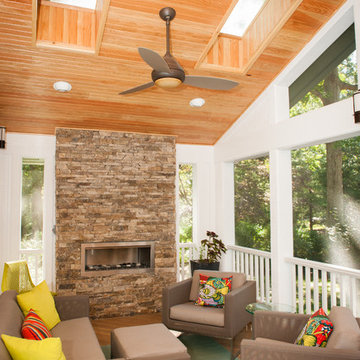
Foto de porche cerrado actual grande en anexo de casas con entablado
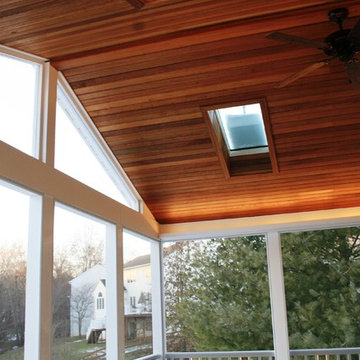
The Mahogany ceiling and skylights adds a very elegant flare to the screened in porch.
Ejemplo de porche cerrado contemporáneo de tamaño medio en patio trasero y anexo de casas con entablado
Ejemplo de porche cerrado contemporáneo de tamaño medio en patio trasero y anexo de casas con entablado
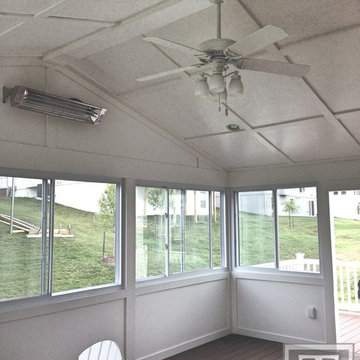
Tower Creek Construction
Imagen de porche cerrado actual grande en patio trasero y anexo de casas con entablado
Imagen de porche cerrado actual grande en patio trasero y anexo de casas con entablado
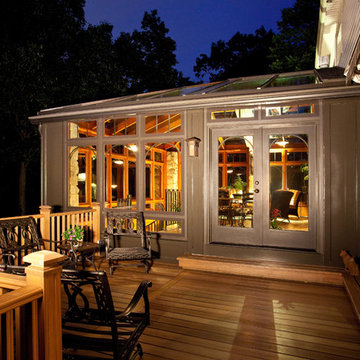
Diseño de porche cerrado contemporáneo de tamaño medio en patio trasero y anexo de casas con entablado
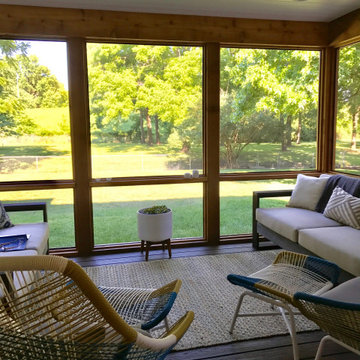
Completed project
Foto de porche cerrado contemporáneo de tamaño medio en patio trasero y anexo de casas con adoquines de hormigón
Foto de porche cerrado contemporáneo de tamaño medio en patio trasero y anexo de casas con adoquines de hormigón
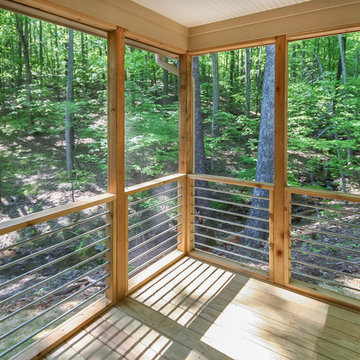
Diseño de porche cerrado contemporáneo de tamaño medio en patio trasero y anexo de casas con entablado
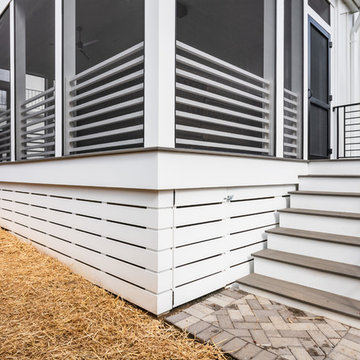
Diseño de porche cerrado contemporáneo de tamaño medio en patio trasero y anexo de casas con entablado
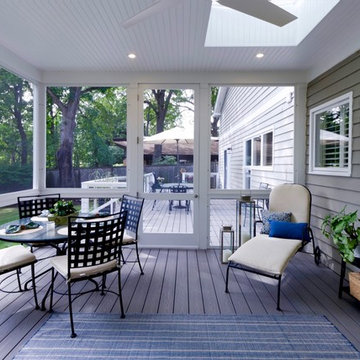
New deck and screened porch overlooking back yard. All structural wood is completely covered in composite trim and decking for a long lasting, easy to maintain structure. Custom composite handrails and stainless steel cables provide a nearly uninterrupted view of the back yard.
Architecture and photography by Omar Gutiérrez, NCARB
1.004 ideas para porches cerrados contemporáneos
2
