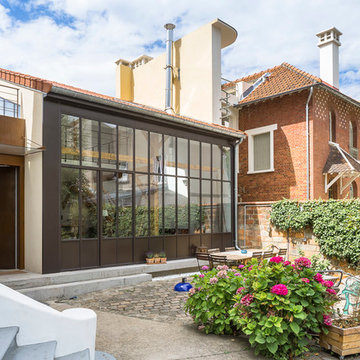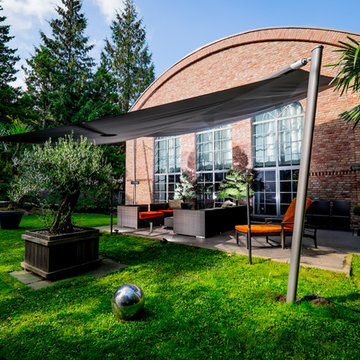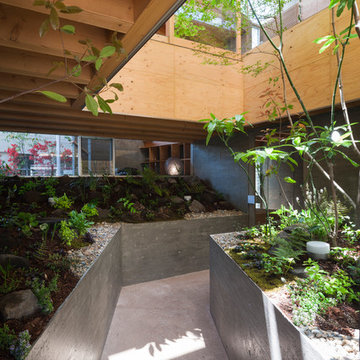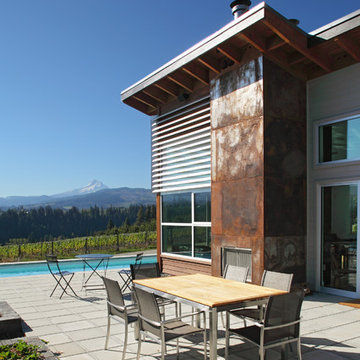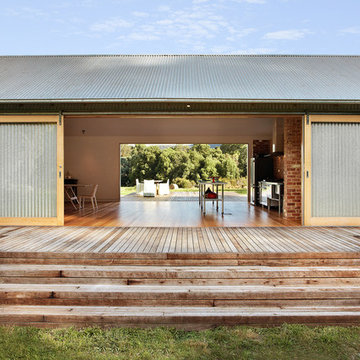1.995 ideas para patios industriales
Filtrar por
Presupuesto
Ordenar por:Popular hoy
41 - 60 de 1995 fotos
Artículo 1 de 2
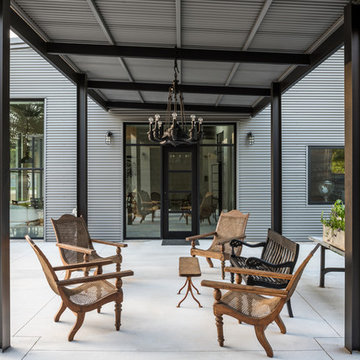
This project encompasses the renovation of two aging metal warehouses located on an acre just North of the 610 loop. The larger warehouse, previously an auto body shop, measures 6000 square feet and will contain a residence, art studio, and garage. A light well puncturing the middle of the main residence brightens the core of the deep building. The over-sized roof opening washes light down three masonry walls that define the light well and divide the public and private realms of the residence. The interior of the light well is conceived as a serene place of reflection while providing ample natural light into the Master Bedroom. Large windows infill the previous garage door openings and are shaded by a generous steel canopy as well as a new evergreen tree court to the west. Adjacent, a 1200 sf building is reconfigured for a guest or visiting artist residence and studio with a shared outdoor patio for entertaining. Photo by Peter Molick, Art by Karin Broker
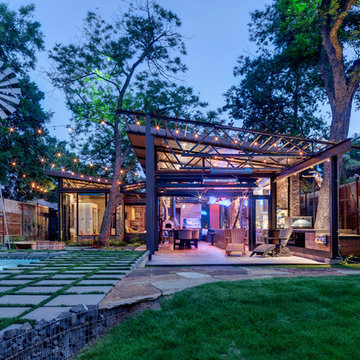
Photo: Charles Davis Smith, AIA
Modelo de patio urbano pequeño en patio trasero y anexo de casas con adoquines de hormigón
Modelo de patio urbano pequeño en patio trasero y anexo de casas con adoquines de hormigón
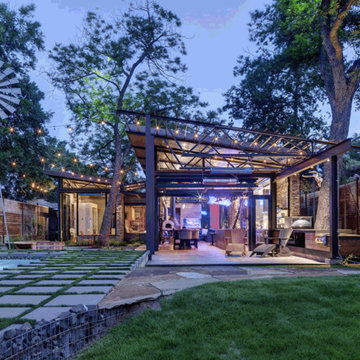
Charles Davis Smith, AIA
Imagen de patio urbano pequeño en patio trasero y anexo de casas con cocina exterior y adoquines de hormigón
Imagen de patio urbano pequeño en patio trasero y anexo de casas con cocina exterior y adoquines de hormigón
Encuentra al profesional adecuado para tu proyecto
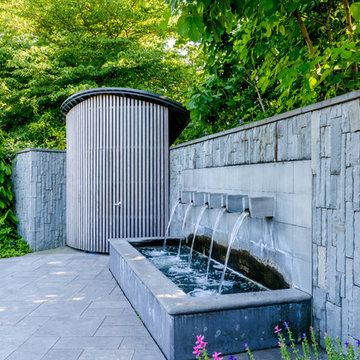
Imagen de patio urbano grande sin cubierta en patio con fuente y adoquines de hormigón
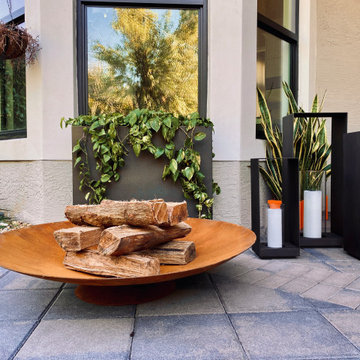
Our Corten fire bowl creates a perfect focal point for your yard. It is crisp and modern, yet warm and earthy. With a low profile, fine edge detail, and rich patina finish, this is a dramatic centerpiece for any outdoor space. This piece can also be used for plants.
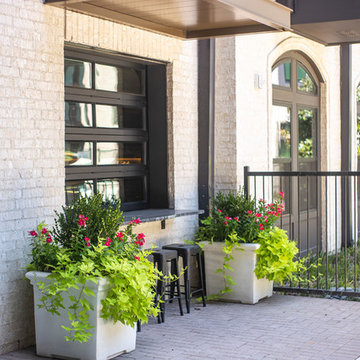
This outdoor entertainment space features a pass through window and outdoor seating. Relax and hangout on this beautiful paver patio with gorgeous containers filled with plants.
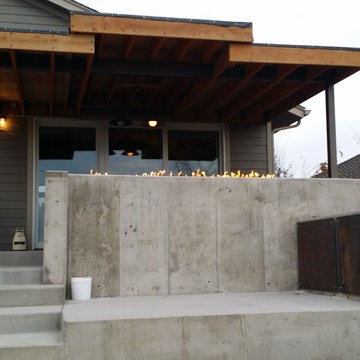
8' gas burner
Foto de patio urbano de tamaño medio en patio trasero y anexo de casas con brasero y losas de hormigón
Foto de patio urbano de tamaño medio en patio trasero y anexo de casas con brasero y losas de hormigón
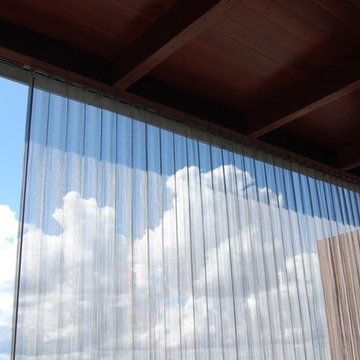
Outdoor stainless steel curtain for shading west facing terrace. Fabrication and photo by www.formedobjects.com
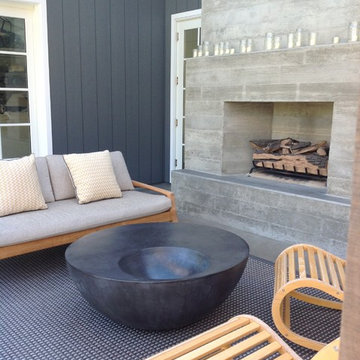
Polished concrete flooring carries out to the pool deck connecting the spaces, including a cozy sitting area flanked by a board form concrete fireplace, and appointed with comfortable couches for relaxation long after dark.
Poolside chaises provide multiple options for lounging and sunbathing, and expansive Nano doors poolside open the entire structure to complete the indoor/outdoor objective.
Photo credit: Ramona d'Viola
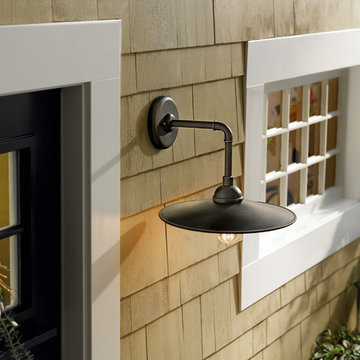
Whether your home’s architecture feels rustic – or leans towards a more urban look – there’s room for this vintage style. The industrial-era design is clean and simple, with a pipe-inspired arm and classic metal shade. The Olde Bronze® finish with Gold Highlights pays homage to the past. Pair with our vintage bulb (4071CLR) for a dynamic finishing effect.
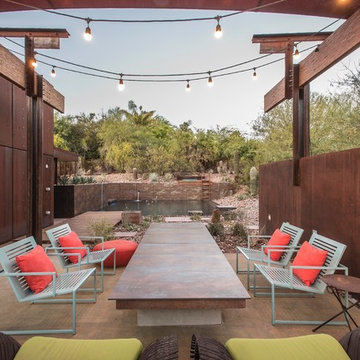
Swimming pool built to mimic an old fashioned water hole - desert style - with large format tile - 2' x 4' - to look like steel to blend with architecture of the home. Pool is an all-tile pool with four kinds of tile - large format to look like steel, river pebbles on floor and walls, wood planking style tile on steps to match IPE wood on deck and jumping platform and glass tile for color. Pool is 10' deep throughout.
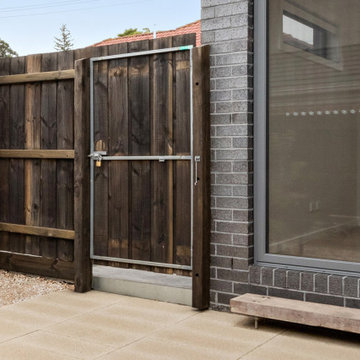
Garden design & landscape construction in Melbourne by Boodle Concepts. Project in Reservoir, featuring floating porch steps from reclaimed wood, permeable paving & low-care planting. Vertical mesh cladding becomes a growing trellis.
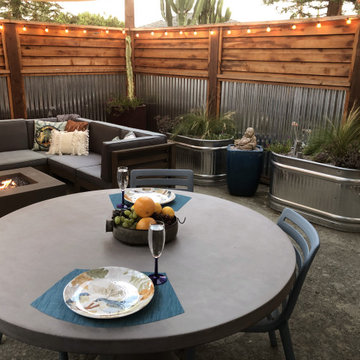
Evening Lighting, bistro lighting
Diseño de patio urbano de tamaño medio en patio trasero con brasero y gravilla
Diseño de patio urbano de tamaño medio en patio trasero con brasero y gravilla
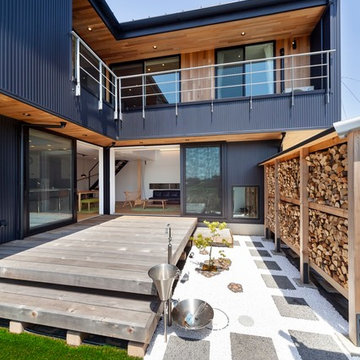
Ejemplo de patio industrial de tamaño medio en patio trasero y anexo de casas con entablado
1.995 ideas para patios industriales
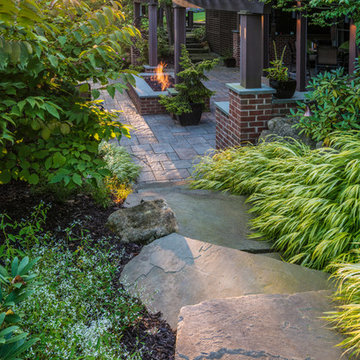
Imagen de patio industrial grande en patio lateral con cocina exterior, adoquines de piedra natural y pérgola
3
