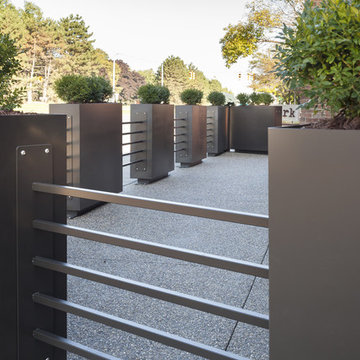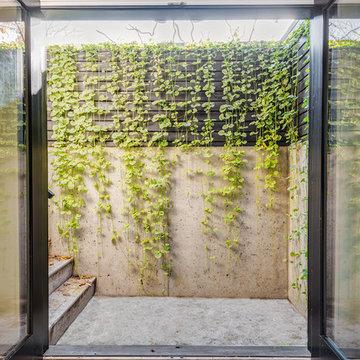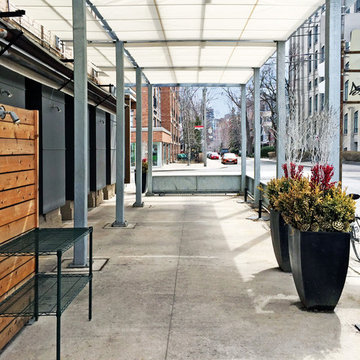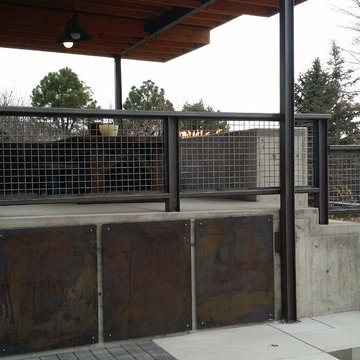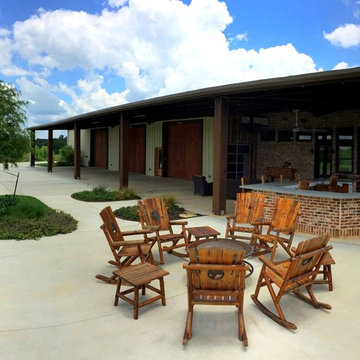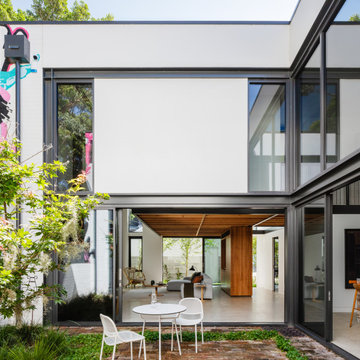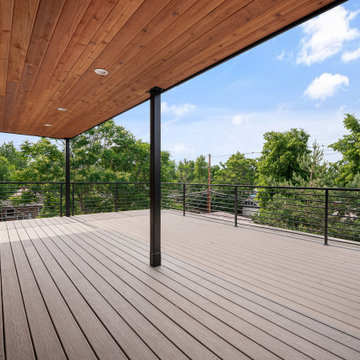132 ideas para patios industriales
Filtrar por
Presupuesto
Ordenar por:Popular hoy
1 - 20 de 132 fotos
Artículo 1 de 3
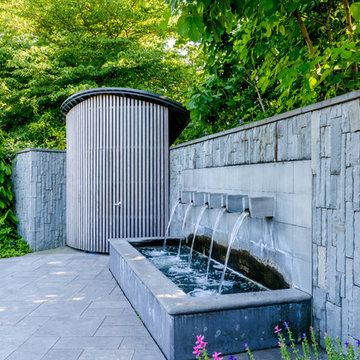
Imagen de patio urbano grande sin cubierta en patio con fuente y adoquines de hormigón
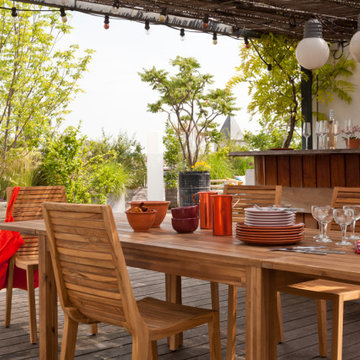
Le bois apporte une touche de convivialité et de chaleur au projet
Diseño de patio industrial grande
Diseño de patio industrial grande
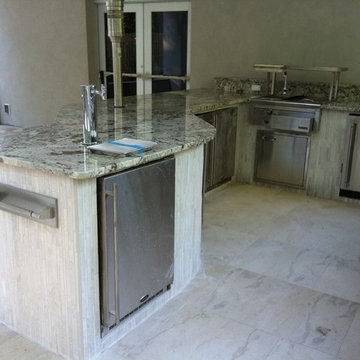
Outdoor Living of NJ
Foto de patio industrial de tamaño medio en patio lateral y anexo de casas con cocina exterior y suelo de baldosas
Foto de patio industrial de tamaño medio en patio lateral y anexo de casas con cocina exterior y suelo de baldosas
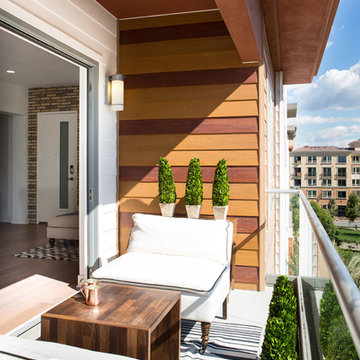
Erika Bierman
Ejemplo de patio industrial de tamaño medio en patio lateral con losas de hormigón
Ejemplo de patio industrial de tamaño medio en patio lateral con losas de hormigón
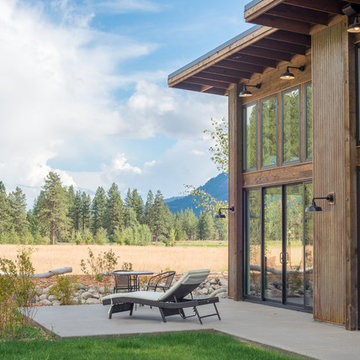
Outdoor dining.
Photography by Lucas Henning.
Modelo de patio urbano de tamaño medio sin cubierta en patio lateral con cocina exterior y losas de hormigón
Modelo de patio urbano de tamaño medio sin cubierta en patio lateral con cocina exterior y losas de hormigón
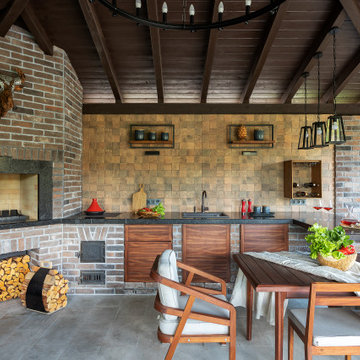
Вид на обеденную зону и зону барбекю
Modelo de patio industrial de tamaño medio en patio con chimenea, adoquines de piedra natural y cenador
Modelo de patio industrial de tamaño medio en patio con chimenea, adoquines de piedra natural y cenador
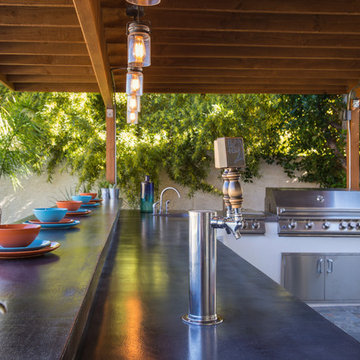
Outdoor Kitchen designed and built by Hochuli Design and Remodeling Team to accommodate a family who enjoys spending most of their time outdoors
Photos by: Ryan Wilson
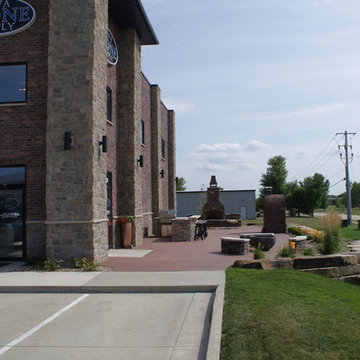
Fully Functioning outdoor patio display.
Foto de patio industrial extra grande sin cubierta en patio delantero con cocina exterior y suelo de hormigón estampado
Foto de patio industrial extra grande sin cubierta en patio delantero con cocina exterior y suelo de hormigón estampado
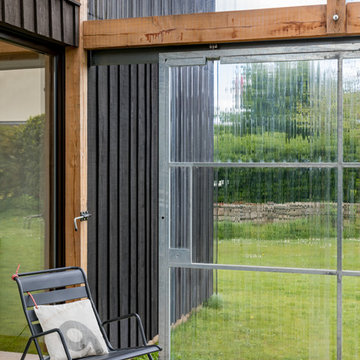
Photographe : Olivier Martin Gambier
Ejemplo de patio urbano de tamaño medio en patio delantero y anexo de casas con losas de hormigón
Ejemplo de patio urbano de tamaño medio en patio delantero y anexo de casas con losas de hormigón
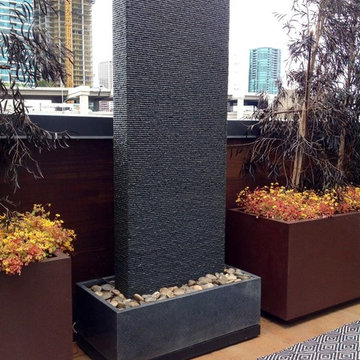
Designed Brandon Pruett and Davis Dalbok
Ejemplo de patio urbano pequeño con fuente
Ejemplo de patio urbano pequeño con fuente
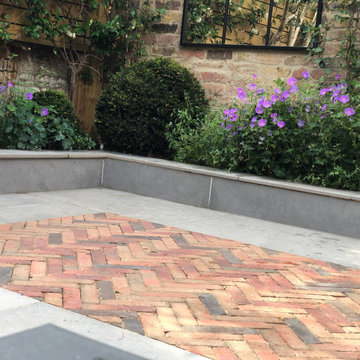
The clients are a sociable couple who wanted a garden that had year round interest, low maintenance and that they could entertain in. The garden is covered by a frame work of Oak beams providing a sense of enclosure. In time the scented star jasmine climbers will cover the fences and the beams, planting around the upper garden and below the bespoke corner bench will immerse the space in green. Low maintenance porcelain paving with clay paver feature add interest. A lounge area, Dining space, BBQ unit and bike store all built in Iroko hard wood, Small gardens have to work hard to balance function with aesthetic!
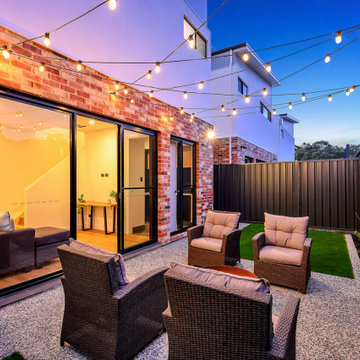
Inspired by the sunflower which naturally waves in the sun and captures light and energy in the most efficient way, the Fir Street Development pays homage to the history of the land and the previous custodians of the site. The development redefines townhouse medium density living by locating all living spaces on the first floor. The striking northern aspect roof captures the sun and delivers perfectly controlled light deep into the heart of each of the four homes. The floating roofs depict a field of flowers, all beautifully capturing light and energy in their need to thrive.
Located adjacent to the Fourth Creek Trail, Think Architects framed views of both the tree top canopies and Adelaide’s growing cityscape skyline. This results in a perfect combination of the quintessential Australian lifestyle – in touch and connected with nature, yet only a stone’s throw away from a vibrant cosmopolitan life.
132 ideas para patios industriales
1

