9.798 ideas para patios extra grandes
Filtrar por
Presupuesto
Ordenar por:Popular hoy
61 - 80 de 9798 fotos
Artículo 1 de 2
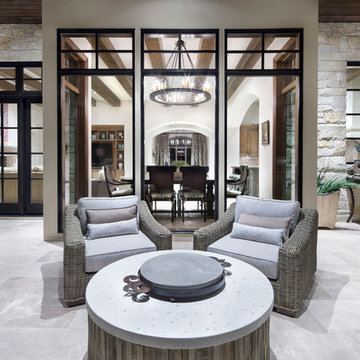
Photography: Piston Design
Ejemplo de patio mediterráneo extra grande en patio trasero y anexo de casas
Ejemplo de patio mediterráneo extra grande en patio trasero y anexo de casas
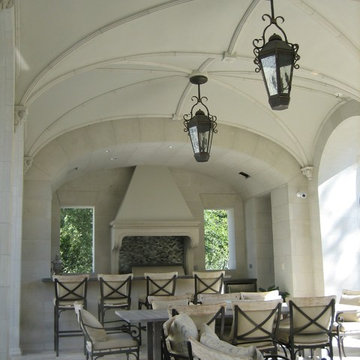
French; Thomas Hecox
Modelo de patio actual extra grande en patio trasero y anexo de casas con cocina exterior y adoquines de piedra natural
Modelo de patio actual extra grande en patio trasero y anexo de casas con cocina exterior y adoquines de piedra natural
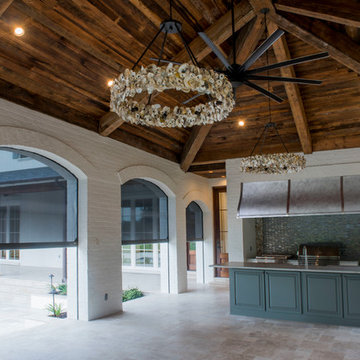
Diseño de patio marinero extra grande en patio trasero con cocina exterior, suelo de baldosas y cenador
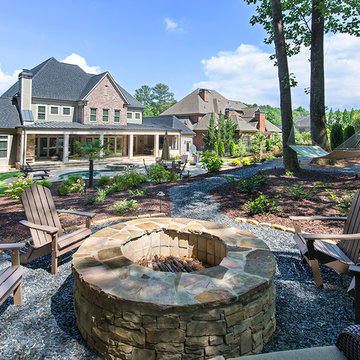
Imagen de patio tradicional extra grande sin cubierta en patio trasero con brasero y gravilla
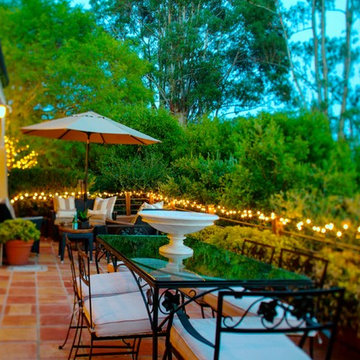
Fairy lights add night time sparkle to this terra-cotta paved terrace lined with olive trees and scrub oaks. Outdoor dining flows from the living area. Outdoor curtains in Sand Beige are from Sunbrella.
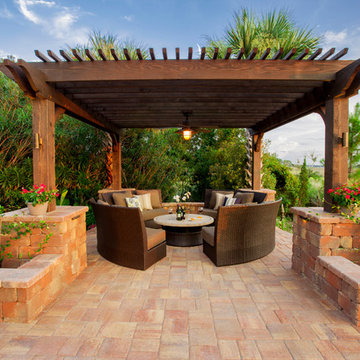
This backyard retreat is the perfect place to get away from it all. Whether dining in the lounge area, or relaxing by the fireplace, this luxurious outdoor space is sure to make your backyard feel like home.
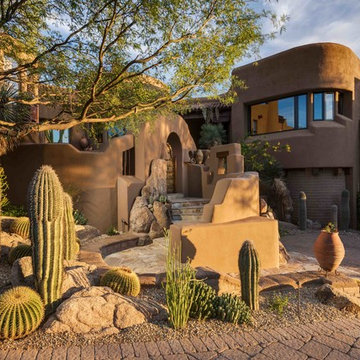
Modelo de patio de estilo americano extra grande en patio con fuente y adoquines de piedra natural
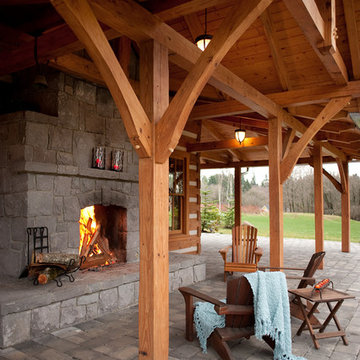
The huge fireplace and patio area make this an ideal home for outdoor entertaining or just relaxing. A timber frame and tongue and groove ceiling complete the space.
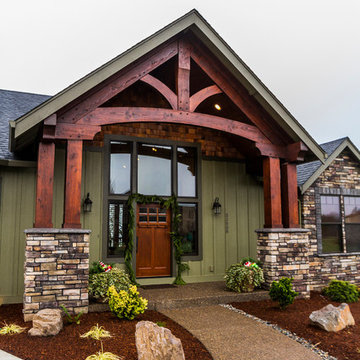
Arrow Timber Framing
9726 NE 302nd St, Battle Ground, WA 98604
(360) 687-1868
Web Site: https://www.arrowtimber.com
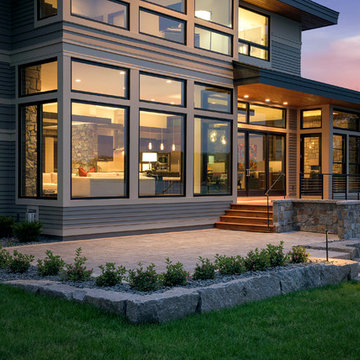
Builder: Denali Custom Homes - Architectural Designer: Alexander Design Group - Interior Designer: Studio M Interiors - Photo: Spacecrafting Photography
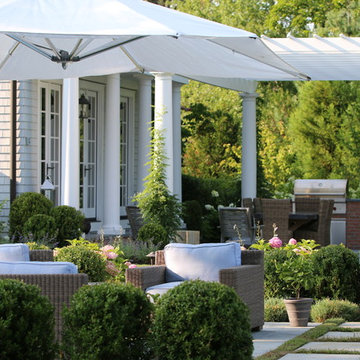
Foto de patio clásico extra grande en patio trasero con cocina exterior, adoquines de piedra natural y pérgola
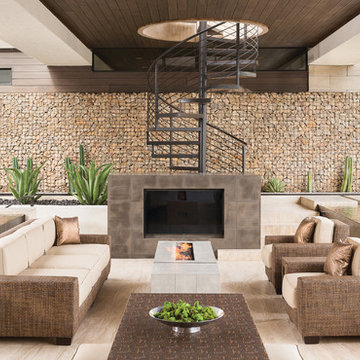
Photography by Trent Bell
Diseño de patio actual extra grande en patio trasero y anexo de casas
Diseño de patio actual extra grande en patio trasero y anexo de casas
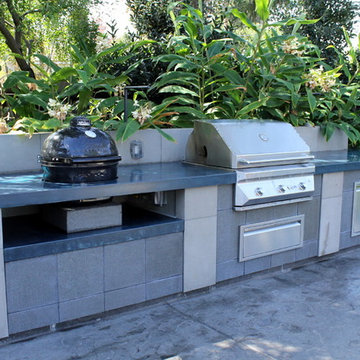
Custom concrete countertop bbq surround.
Imagen de patio moderno extra grande sin cubierta en patio trasero con cocina exterior y suelo de hormigón estampado
Imagen de patio moderno extra grande sin cubierta en patio trasero con cocina exterior y suelo de hormigón estampado
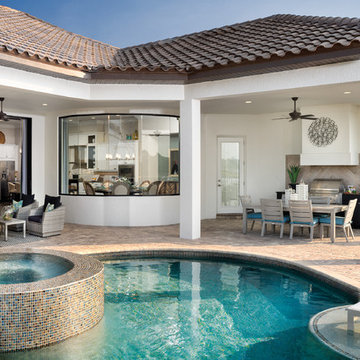
Arthur Rutenberg Homes
Ejemplo de patio tradicional renovado extra grande en patio trasero y anexo de casas con cocina exterior y adoquines de hormigón
Ejemplo de patio tradicional renovado extra grande en patio trasero y anexo de casas con cocina exterior y adoquines de hormigón
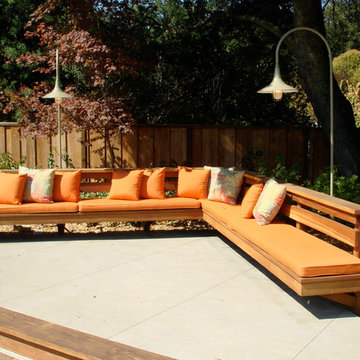
photo: Gary Marsh
Modelo de patio tradicional extra grande sin cubierta en patio trasero con losas de hormigón
Modelo de patio tradicional extra grande sin cubierta en patio trasero con losas de hormigón
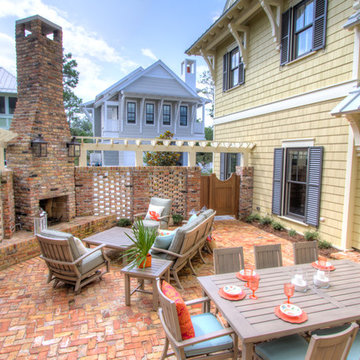
Outdoor brick patio pavers, fence and fireplace with Summer Classics Furniture. Photography by Fletcher Isaacs. Construction by Borges Brooks Builders!
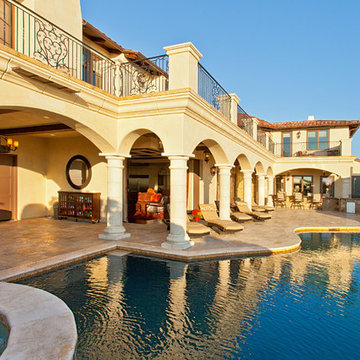
The sun about to set creates the perfect light for the house to reflect.
Photo Credit: Darren Edwards
Diseño de patio mediterráneo extra grande en patio lateral con fuente y adoquines de piedra natural
Diseño de patio mediterráneo extra grande en patio lateral con fuente y adoquines de piedra natural
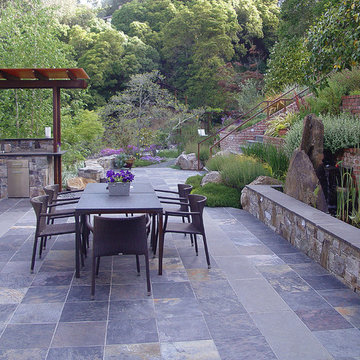
This property has a wonderful juxtaposition of modern and traditional elements, which are unified by a natural planting scheme. Although the house is traditional, the client desired some contemporary elements, enabling us to introduce rusted steel fences and arbors, black granite for the barbeque counter, and black African slate for the main terrace. An existing brick retaining wall was saved and forms the backdrop for a long fountain with two stone water sources. Almost an acre in size, the property has several destinations. A winding set of steps takes the visitor up the hill to a redwood hot tub, set in a deck amongst walls and stone pillars, overlooking the property. Another winding path takes the visitor to the arbor at the end of the property, furnished with Emu chaises, with relaxing views back to the house, and easy access to the adjacent vegetable garden.
Photos: Simmonds & Associates, Inc.
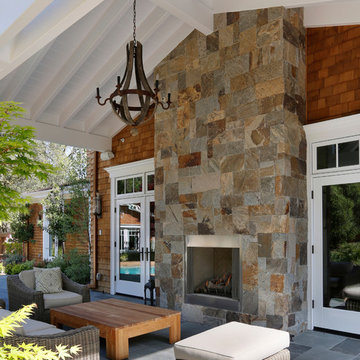
Builder: Markay Johnson Construction
visit: www.mjconstruction.com
Project Details:
This uniquely American Shingle styled home boasts a free flowing open staircase with a two-story light filled entry. The functional style and design of this welcoming floor plan invites open porches and creates a natural unique blend to its surroundings. Bleached stained walnut wood flooring runs though out the home giving the home a warm comfort, while pops of subtle colors bring life to each rooms design. Completing the masterpiece, this Markay Johnson Construction original reflects the forethought of distinguished detail, custom cabinetry and millwork, all adding charm to this American Shingle classic.
Architect: John Stewart Architects
Photographer: Bernard Andre Photography
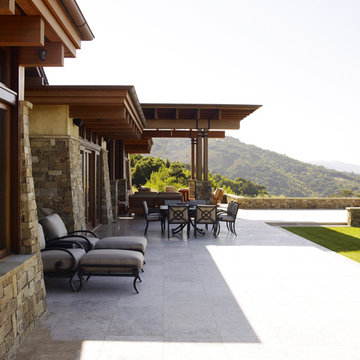
Who says green and sustainable design has to look like it? Designed to emulate the owner’s favorite country club, this fine estate home blends in with the natural surroundings of it’s hillside perch, and is so intoxicatingly beautiful, one hardly notices its numerous energy saving and green features.
Durable, natural and handsome materials such as stained cedar trim, natural stone veneer, and integral color plaster are combined with strong horizontal roof lines that emphasize the expansive nature of the site and capture the “bigness” of the view. Large expanses of glass punctuated with a natural rhythm of exposed beams and stone columns that frame the spectacular views of the Santa Clara Valley and the Los Gatos Hills.
A shady outdoor loggia and cozy outdoor fire pit create the perfect environment for relaxed Saturday afternoon barbecues and glitzy evening dinner parties alike. A glass “wall of wine” creates an elegant backdrop for the dining room table, the warm stained wood interior details make the home both comfortable and dramatic.
The project’s energy saving features include:
- a 5 kW roof mounted grid-tied PV solar array pays for most of the electrical needs, and sends power to the grid in summer 6 year payback!
- all native and drought-tolerant landscaping reduce irrigation needs
- passive solar design that reduces heat gain in summer and allows for passive heating in winter
- passive flow through ventilation provides natural night cooling, taking advantage of cooling summer breezes
- natural day-lighting decreases need for interior lighting
- fly ash concrete for all foundations
- dual glazed low e high performance windows and doors
Design Team:
Noel Cross+Architects - Architect
Christopher Yates Landscape Architecture
Joanie Wick – Interior Design
Vita Pehar - Lighting Design
Conrado Co. – General Contractor
Marion Brenner – Photography
9.798 ideas para patios extra grandes
4