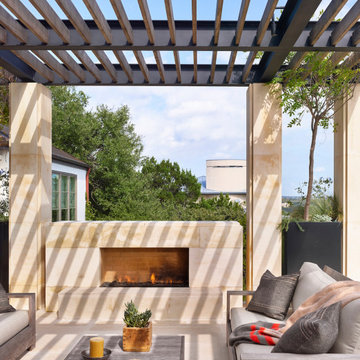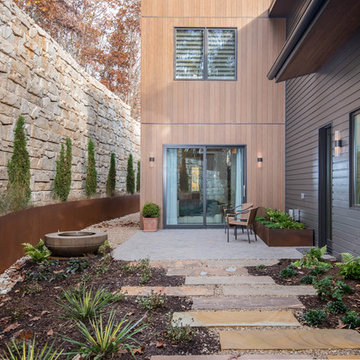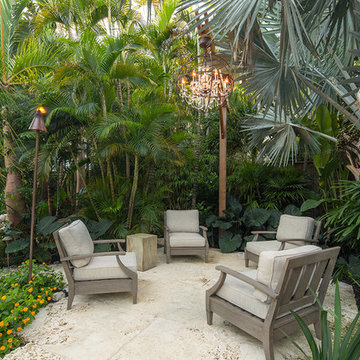6.535 ideas para patios en patio lateral
Filtrar por
Presupuesto
Ordenar por:Popular hoy
41 - 60 de 6535 fotos
Artículo 1 de 3
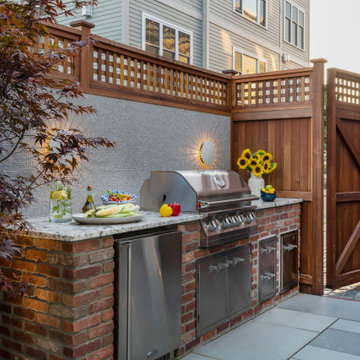
To create a colonial outdoor living space, we gut renovated this patio, incorporating heated bluestones, a custom traditional fireplace and bespoke furniture. The space was divided into three distinct zones for cooking, dining, and lounging. Firing up the built-in gas grill or a relaxing by the fireplace, this space brings the inside out.
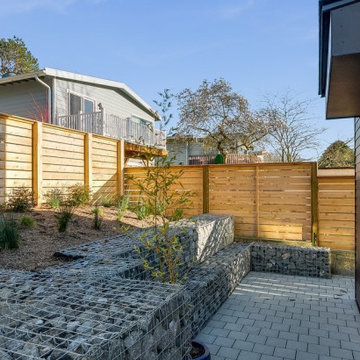
Modelo de patio nórdico pequeño sin cubierta en patio lateral con adoquines de hormigón
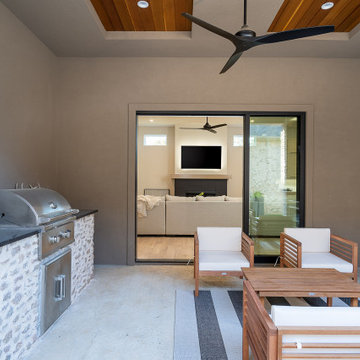
Outdoor covered patio with built in grill and overhead lighting
Modelo de patio escandinavo de tamaño medio en patio lateral y anexo de casas
Modelo de patio escandinavo de tamaño medio en patio lateral y anexo de casas
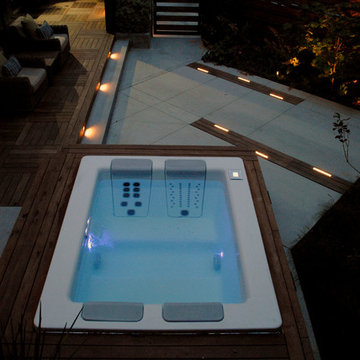
The hot tub patio is designed to provide flexible furnishing options. When open or unfurnished the ground plane details and lighting bring the space alive. This area can also accommodate chaise lounge chairs or larger dining assemblies. The plantings envelop and calm the space.
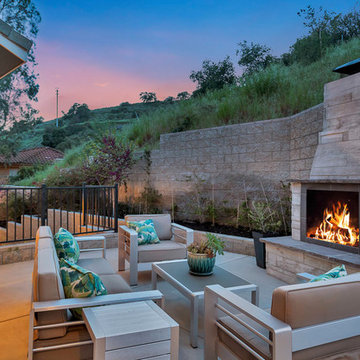
Diseño de patio vintage de tamaño medio sin cubierta en patio lateral con chimenea y losas de hormigón
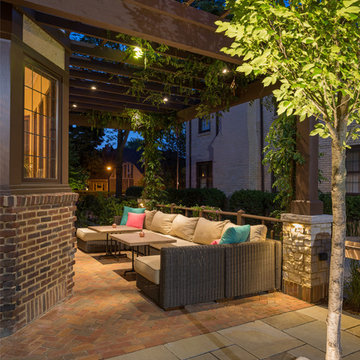
Modelo de patio tradicional renovado pequeño en patio lateral con adoquines de ladrillo y pérgola
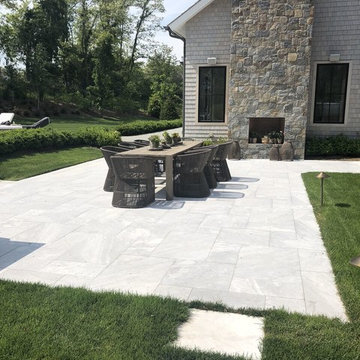
Deep Blue® sandblasted pavers create a relaxing side patio for the family to gather and enjoy each other's company.
The natural whites and gray of the stone compliment the natural elements of the area, as well as the multi-color outdoor fireplace.
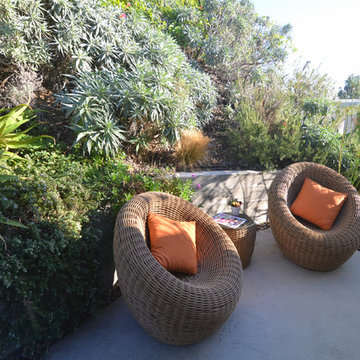
Ejemplo de patio retro pequeño sin cubierta en patio lateral con losas de hormigón
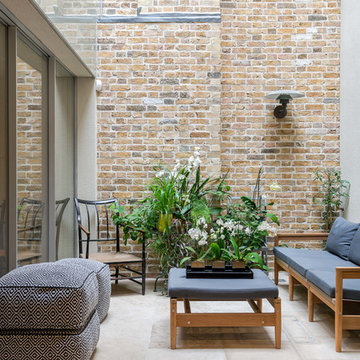
FRENCH+TYE
Imagen de patio tradicional pequeño sin cubierta en patio lateral con jardín de macetas
Imagen de patio tradicional pequeño sin cubierta en patio lateral con jardín de macetas
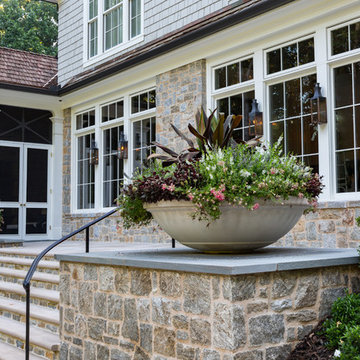
60" diameter Longshadow planters flank the wide limestone steps leading to the lower terrace.
Ejemplo de patio tradicional de tamaño medio sin cubierta en patio lateral con losas de hormigón
Ejemplo de patio tradicional de tamaño medio sin cubierta en patio lateral con losas de hormigón
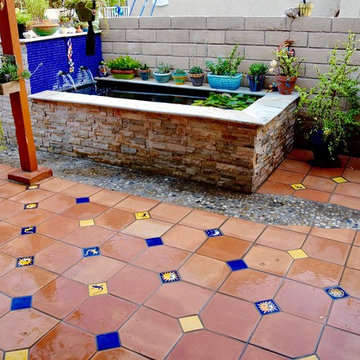
Saltillo tile with Talavera tile insets. above ground koi pond veneered w/quartzite ledger stone. Homeowners did all of the work themselves. Succulents and bamboo flank the pond.
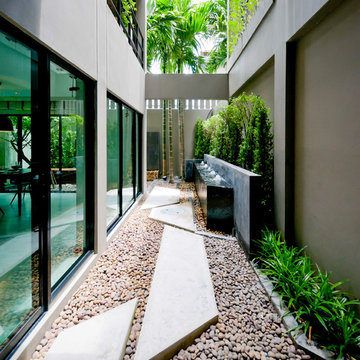
Diseño de patio contemporáneo pequeño en patio lateral y anexo de casas con fuente y suelo de hormigón estampado
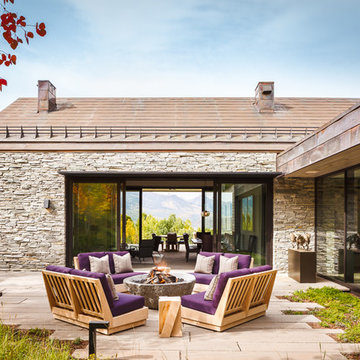
Foto de patio campestre de tamaño medio sin cubierta en patio lateral con brasero y adoquines de hormigón
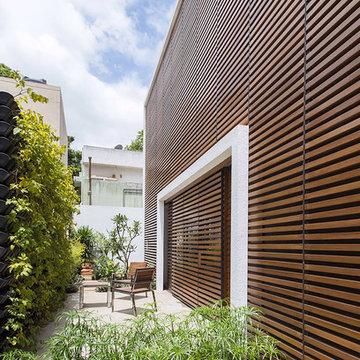
Photographer: Anand Jaju
Modelo de patio contemporáneo sin cubierta en patio lateral con jardín vertical
Modelo de patio contemporáneo sin cubierta en patio lateral con jardín vertical
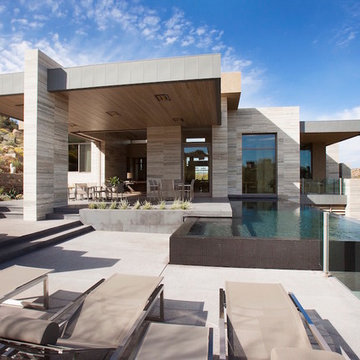
The primary goal for this project was to craft a modernist derivation of pueblo architecture. Set into a heavily laden boulder hillside, the design also reflects the nature of the stacked boulder formations. The site, located near local landmark Pinnacle Peak, offered breathtaking views which were largely upward, making proximity an issue. Maintaining southwest fenestration protection and maximizing views created the primary design constraint. The views are maximized with careful orientation, exacting overhangs, and wing wall locations. The overhangs intertwine and undulate with alternating materials stacking to reinforce the boulder strewn backdrop. The elegant material palette and siting allow for great harmony with the native desert.
The Elegant Modern at Estancia was the collaboration of many of the Valley's finest luxury home specialists. Interiors guru David Michael Miller contributed elegance and refinement in every detail. Landscape architect Russ Greey of Greey | Pickett contributed a landscape design that not only complimented the architecture, but nestled into the surrounding desert as if always a part of it. And contractor Manship Builders -- Jim Manship and project manager Mark Laidlaw -- brought precision and skill to the construction of what architect C.P. Drewett described as "a watch."
Project Details | Elegant Modern at Estancia
Architecture: CP Drewett, AIA, NCARB
Builder: Manship Builders, Carefree, AZ
Interiors: David Michael Miller, Scottsdale, AZ
Landscape: Greey | Pickett, Scottsdale, AZ
Photography: Dino Tonn, Scottsdale, AZ
Publications:
"On the Edge: The Rugged Desert Landscape Forms the Ideal Backdrop for an Estancia Home Distinguished by its Modernist Lines" Luxe Interiors + Design, Nov/Dec 2015.
Awards:
2015 PCBC Grand Award: Best Custom Home over 8,000 sq. ft.
2015 PCBC Award of Merit: Best Custom Home over 8,000 sq. ft.
The Nationals 2016 Silver Award: Best Architectural Design of a One of a Kind Home - Custom or Spec
2015 Excellence in Masonry Architectural Award - Merit Award
Photography: Dino Tonn
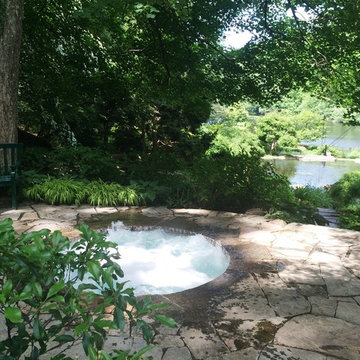
in ground fiberglass spa and terrace area
Imagen de patio tradicional pequeño en patio lateral con adoquines de piedra natural
Imagen de patio tradicional pequeño en patio lateral con adoquines de piedra natural
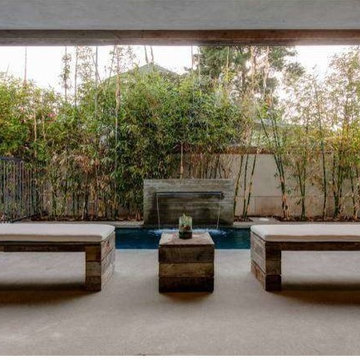
The best feature of this photo is the water feature which can be turned on and off by the Home Automation system installed in the house.
Lighting Control, Control4, Home Automation, Home Automation Los Angeles, Speakers, Technospeak,
Technospeak Corporation – Los Angeles Home Media Design
Technospeak Corporation – Manhattan Beach Home Media Design
6.535 ideas para patios en patio lateral
3
