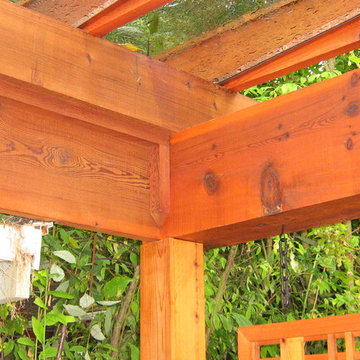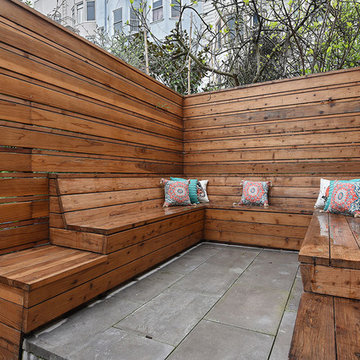23 ideas para patios en colores madera en patio lateral
Filtrar por
Presupuesto
Ordenar por:Popular hoy
1 - 20 de 23 fotos
Artículo 1 de 3

Foto de patio marinero grande en patio lateral y anexo de casas con adoquines de piedra natural
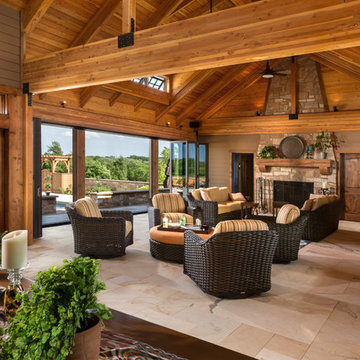
Interior design: Collaborative-Design.com
Photo: Edmunds Studios Photography
Ejemplo de patio clásico extra grande en patio lateral
Ejemplo de patio clásico extra grande en patio lateral
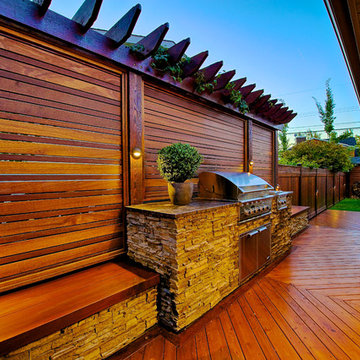
From Drab to Fab this NW Calgary family home showcases the finest in design and craftsmanship. The large outdoor deck wraps the south and west facads of the home. Allowing the homeowners plenty of space for outdoor entertaining and lounging. The abundant use of outdoor lighting ensures that the party can continue long after mother nature goes to bed for the night.
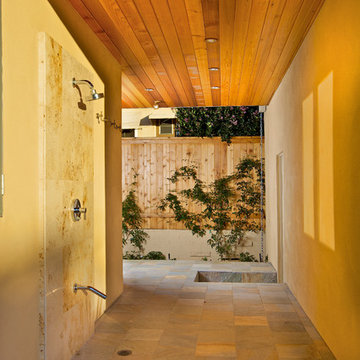
Imagen de patio actual de tamaño medio en patio lateral y anexo de casas con ducha exterior y adoquines de piedra natural
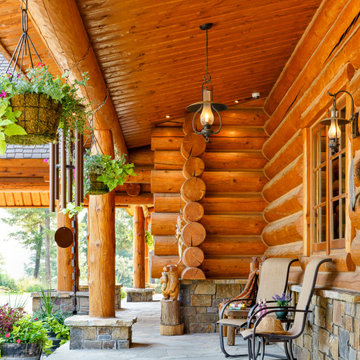
Covered outdoor seating keeps your patio cool during the summer and protects everyone from rain and wind.
Ejemplo de patio clásico extra grande en patio lateral y anexo de casas
Ejemplo de patio clásico extra grande en patio lateral y anexo de casas
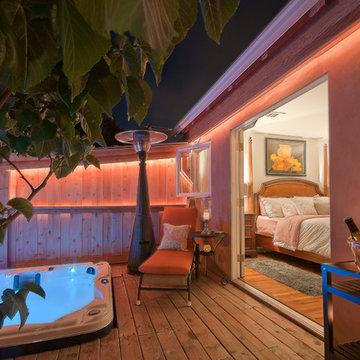
Contractor: CairnsCraft Remodeling
Designer: Marie Cairns & Juli Riebli
Photographer: Patricia Bean
The patio is accessible by either a glass French door off the master bedroom or a single glass door off the home office. To end the day, a recessed hot tub with a surround sound system, LED lighting, and
a soothing waterfall tops off the atmosphere and feel of the design.
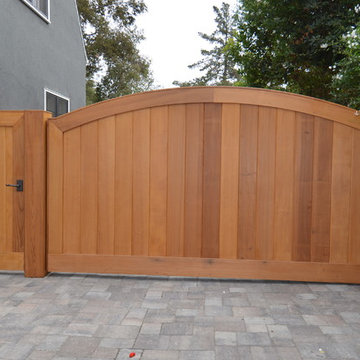
Front automatic driveway and pedestrian gate
Foto de patio contemporáneo de tamaño medio sin cubierta en patio lateral con adoquines de ladrillo
Foto de patio contemporáneo de tamaño medio sin cubierta en patio lateral con adoquines de ladrillo
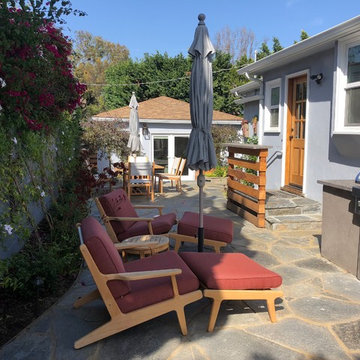
Modelo de patio costero de tamaño medio en patio lateral con adoquines de piedra natural
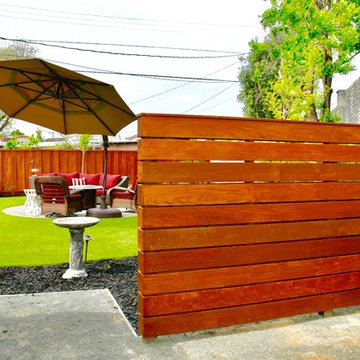
Reyna Sumano
Modelo de patio contemporáneo de tamaño medio en patio lateral con brasero, adoquines de hormigón y toldo
Modelo de patio contemporáneo de tamaño medio en patio lateral con brasero, adoquines de hormigón y toldo
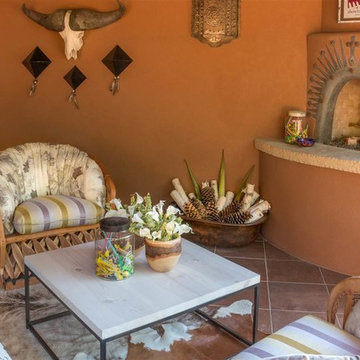
A collaboration with David Naylor Interiors on an outdoor portal for ShowHouse Santa Fe 2016. Photo credits: Santa Fe Properties, Elisa Macomber
Diseño de patio de estilo americano de tamaño medio en patio lateral y anexo de casas con brasero y suelo de baldosas
Diseño de patio de estilo americano de tamaño medio en patio lateral y anexo de casas con brasero y suelo de baldosas
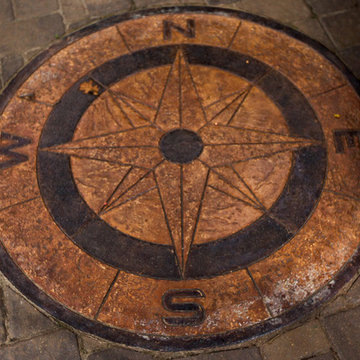
Matt Munson
Imagen de patio rústico grande en patio lateral con cocina exterior y adoquines de hormigón
Imagen de patio rústico grande en patio lateral con cocina exterior y adoquines de hormigón
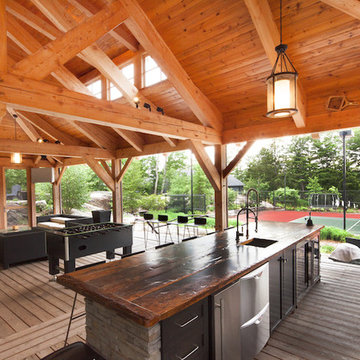
This patio features a covered barbecue so you can cook out rain or shine!
Imagen de patio rústico grande en patio lateral con cocina exterior, entablado y cenador
Imagen de patio rústico grande en patio lateral con cocina exterior, entablado y cenador
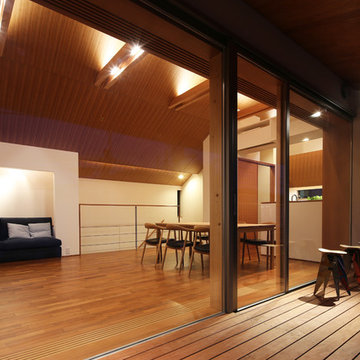
Foto de patio asiático de tamaño medio en patio lateral y anexo de casas con entablado
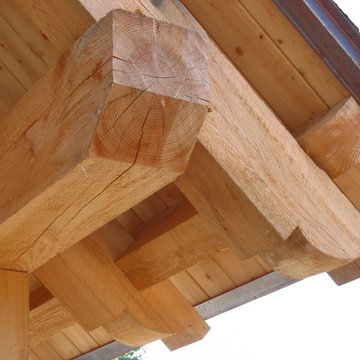
Resting upon a 120-acre rural hillside, this 17,500 square-foot residence has unencumbered mountain views to the east, south and west. The exterior design palette for the public side is a more formal Tudor style of architecture, including intricate brick detailing; while the materials for the private side tend toward a more casual mountain-home style of architecture with a natural stone base and hand-cut wood siding.
Primary living spaces and the master bedroom suite, are located on the main level, with guest accommodations on the upper floor of the main house and upper floor of the garage. The interior material palette was carefully chosen to match the stunning collection of antique furniture and artifacts, gathered from around the country. From the elegant kitchen to the cozy screened porch, this residence captures the beauty of the White Mountains and embodies classic New Hampshire living.
Photographer: MTA
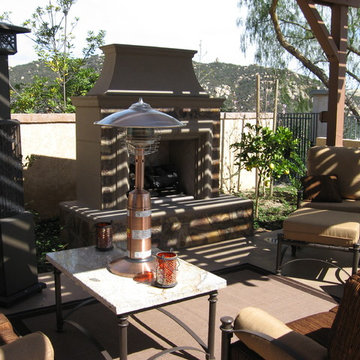
Imagen de patio mediterráneo de tamaño medio en patio lateral con adoquines de hormigón y pérgola
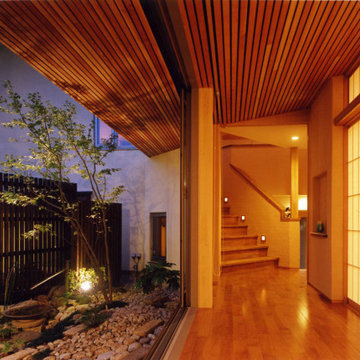
木々に囲まれた傾斜地に突き出たように建っている住まいです。広い敷地の中、敢えて崖側に配し、更にデッキを張り出して積極的に眺望を取り込み、斜面下の桜並木を見下ろす様にリビングスペースを設けています。斜面、レベル差といった敷地の不利な条件に、趣の異なる三つの庭を対峙させる事で、空間に違った個性を持たせ、豊かな居住空間を創る事を目指しました。
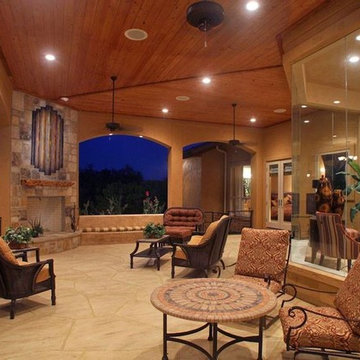
Modelo de patio extra grande en patio lateral y anexo de casas con brasero y adoquines de piedra natural
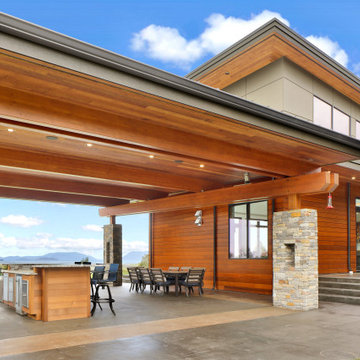
Foto de patio extra grande en patio lateral y anexo de casas con cocina exterior
23 ideas para patios en colores madera en patio lateral
1
