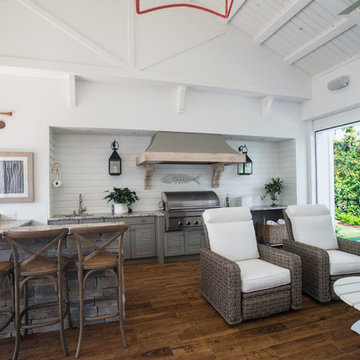189 ideas para patios blancos en patio lateral
Filtrar por
Presupuesto
Ordenar por:Popular hoy
1 - 20 de 189 fotos
Artículo 1 de 3
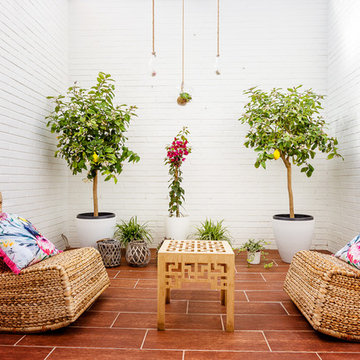
lafotobelle.com
Modelo de patio mediterráneo de tamaño medio en patio lateral con jardín de macetas
Modelo de patio mediterráneo de tamaño medio en patio lateral con jardín de macetas
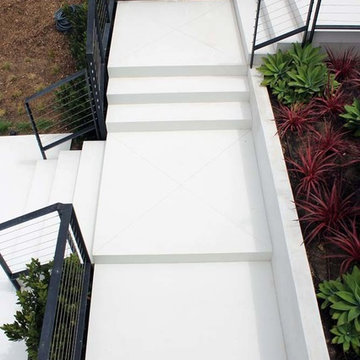
Diseño de patio moderno de tamaño medio sin cubierta en patio lateral con suelo de hormigón estampado
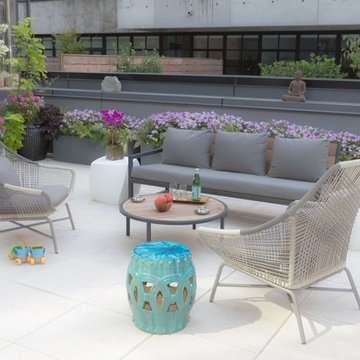
Modern Duplex in the heart of Chelsea hosts a family with a love for art.
The open kitchen and dining area reside on the upper level, and overlook the square living room with double-height ceilings, a wall of glass, a half bathroom, and access to the private 711 sq foot out door patio.a double height 19' ceiling in the living room, shows off oil-finished, custom stained, solid oak flooring, Aprilaire temperature sensors with remote thermostat, recessed base moldings and Nanz hardware throughout.Kitchen custom-designed and built Poliform cabinetry, Corian countertops and Miele appliances
Photo Credit: Francis Augustine
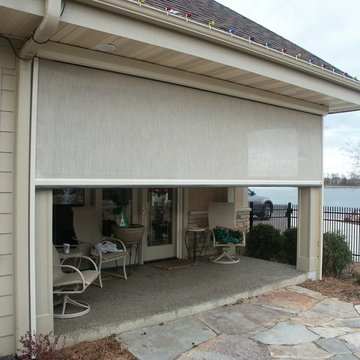
Ejemplo de patio tradicional pequeño en patio lateral y anexo de casas con adoquines de piedra natural
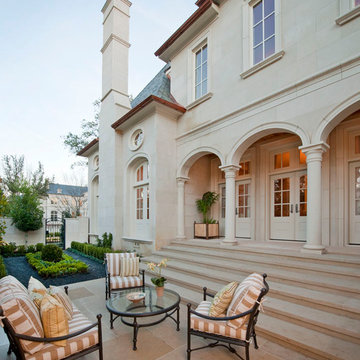
symmetry ARCHITECTS [architecture] |
tatum BROWN homes [builder] |
danny PIASSICK [photography]
Diseño de patio clásico grande en patio lateral y anexo de casas con brasero y adoquines de hormigón
Diseño de patio clásico grande en patio lateral y anexo de casas con brasero y adoquines de hormigón
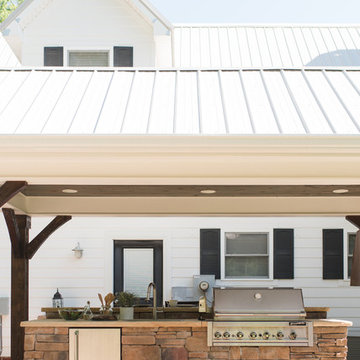
Beautiful covered outdoor kitchen includes a stone island with grill, sink, and refrigerator on one side, and a raised bar with seating on the other.
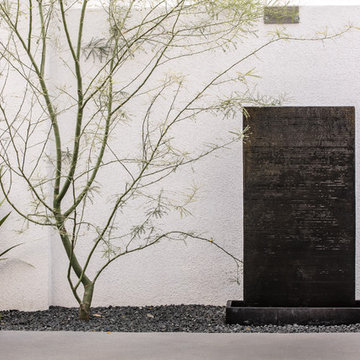
Imagen de patio tradicional renovado pequeño en patio lateral con losas de hormigón

The 'L' shape of the house creates the heavily landscaped outdoor fire pit area. The quad sliding door leads to the family room, while the windows on the left are off the kitchen (far left) and buffet built-in. This allows for food to be served directly from the house to the fire pit area.
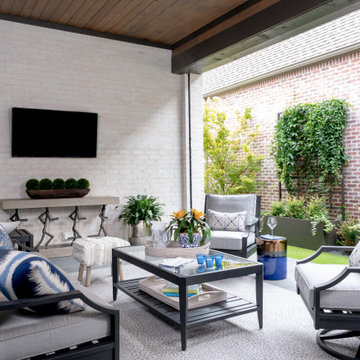
Diseño de patio clásico renovado de tamaño medio en patio lateral y anexo de casas con jardín vertical y suelo de hormigón estampado
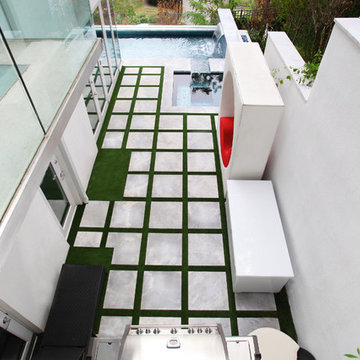
Award winning pool designer Brian T. Stratton | The Pool Artist designed this beautiful custom concrete / gunite swimming pool. Luxury pool designer nj, international pool design, new jersey swimming pool designer, pool artist, swimming pool engineer, swimming pool architect nj, water designer, eleuthera Bahamas pool designer, infinity edge pool design, custom spa design, California pool designer, Mississippi pool designer, south Carolina pool designer, new York pool designer, Pennsylvania pool designer
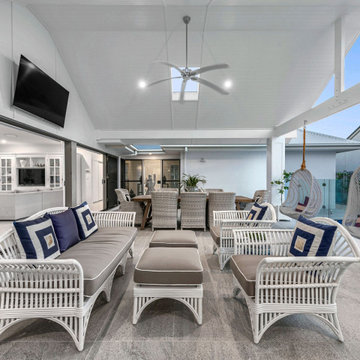
New pavilion style extension provided ample indoor/outdoor living space directly off the open plan kitchen, dining, living room. An entertainers dream.
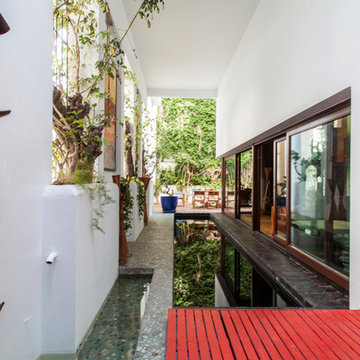
Diseño: Ramón Castellanos. Fot.: Pablo Cousinou
Imagen de patio tropical de tamaño medio en patio lateral
Imagen de patio tropical de tamaño medio en patio lateral
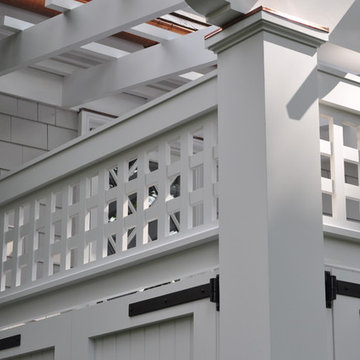
Fine Creations Works in Wood LLC,
Foto de patio tradicional de tamaño medio en patio lateral con ducha exterior, entablado y pérgola
Foto de patio tradicional de tamaño medio en patio lateral con ducha exterior, entablado y pérgola
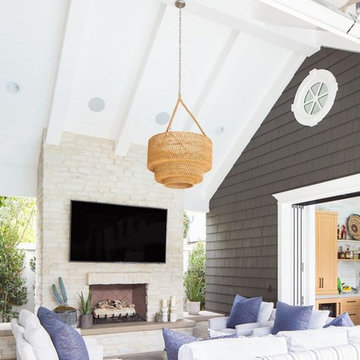
Ryan Garvin
Diseño de patio clásico renovado en patio lateral y anexo de casas con chimenea
Diseño de patio clásico renovado en patio lateral y anexo de casas con chimenea
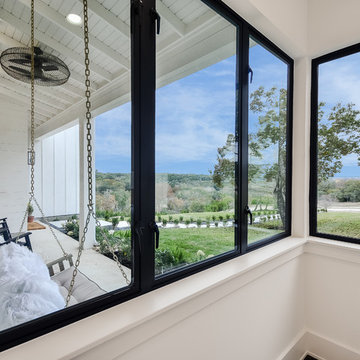
Ejemplo de patio tradicional renovado de tamaño medio en patio lateral y anexo de casas con losas de hormigón
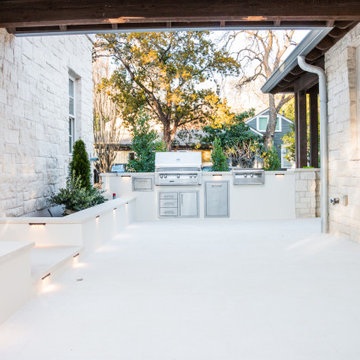
This young family came to us looking to transform their yard into an area where they could easily entertain their guests. They were looking to add a seamless wraparound patio that meshed with the look of their existing home and garage. Concrete was chosen as the base of the patio, and was then topped with limestone slabs. A short retaining wall was added along the edge of the patio in the back to give the space more definition. Raised planters along the garage and a custom outdoor kitchen extend their living space to the outdoors. The designer chose to add lighting along the edge of the retaining wall giving the space a low, warm blanket of light. Bougainvillea was planted along the garage climbing upwards, providing a pop of color against the light coloring of the home. Holly trees were chosen to line the backyard fence, as well as the side yard along the street. This helped to provide a green wall of privacy and soften the stone facade.
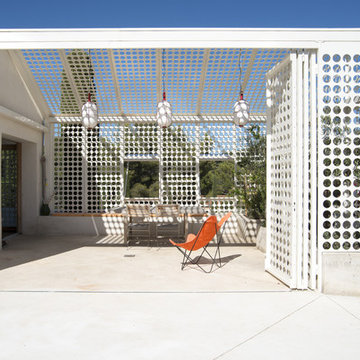
Ejemplo de patio actual de tamaño medio en patio lateral con losas de hormigón y pérgola
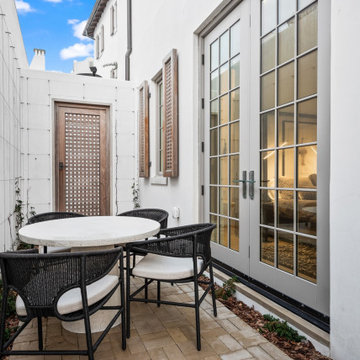
Gulf-Front Grandeur
Private Residence / Alys Beach, Florida
Architect: Khoury & Vogt Architects
Builder: Hufham Farris Construction
---
This one-of-a-kind Gulf-front residence in the New Urbanism community of Alys Beach, Florida, is truly a stunning piece of architecture matched only by its views. E. F. San Juan worked with the Alys Beach Town Planners at Khoury & Vogt Architects and the building team at Hufham Farris Construction on this challenging and fulfilling project.
We supplied character white oak interior boxed beams and stair parts. We also furnished all of the interior trim and paneling. The exterior products we created include ipe shutters, gates, fascia and soffit, handrails, and newels (balcony), ceilings, and wall paneling, as well as custom columns and arched cased openings on the balconies. In addition, we worked with our trusted partners at Loewen to provide windows and Loewen LiftSlide doors.
Challenges:
This was the homeowners’ third residence in the area for which we supplied products, and it was indeed a unique challenge. The client wanted as much of the exterior as possible to be weathered wood. This included the shutters, gates, fascia, soffit, handrails, balcony newels, massive columns, and arched openings mentioned above. The home’s Gulf-front location makes rot and weather damage genuine threats. Knowing that this home was to be built to last through the ages, we needed to select a wood species that was up for the task. It needed to not only look beautiful but also stand up to those elements over time.
Solution:
The E. F. San Juan team and the talented architects at KVA settled upon ipe (pronounced “eepay”) for this project. It is one of the only woods that will sink when placed in water (you would not want to make a boat out of ipe!). This species is also commonly known as ironwood because it is so dense, making it virtually rot-resistant, and therefore an excellent choice for the substantial pieces of millwork needed for this project.
However, ipe comes with its own challenges; its weight and density make it difficult to put through machines and glue. These factors also come into play for hinging when using ipe for a gate or door, which we did here. We used innovative joining methods to ensure that the gates and shutters had secondary and tertiary means of support with regard to the joinery. We believe the results speak for themselves!
---
Photography by Layne Lillie, courtesy of Khoury & Vogt Architects
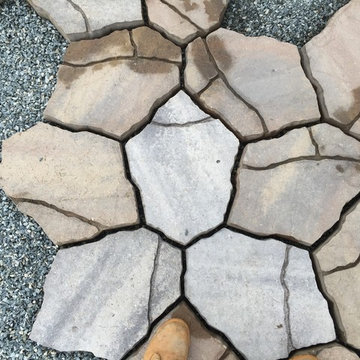
Permeable Patio in Cannan, NH. Installed to ICPI standards. Pavers used were the Belgard Mega-Arbel.
Foto de patio contemporáneo pequeño en patio lateral con adoquines de hormigón
Foto de patio contemporáneo pequeño en patio lateral con adoquines de hormigón
189 ideas para patios blancos en patio lateral
1
