1.656 ideas para patios en patio lateral con adoquines de piedra natural
Filtrar por
Presupuesto
Ordenar por:Popular hoy
1 - 20 de 1656 fotos
Artículo 1 de 3
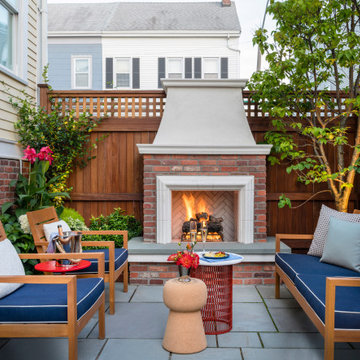
To create a colonial outdoor living space, we gut renovated this patio, incorporating heated bluestones, a custom traditional fireplace and bespoke furniture. The space was divided into three distinct zones for cooking, dining, and lounging. Firing up the built-in gas grill or a relaxing by the fireplace, this space brings the inside out.
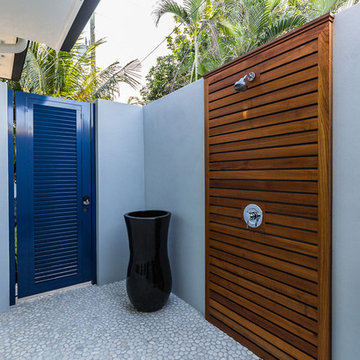
Shelby Halberg Photography
Ejemplo de patio contemporáneo de tamaño medio en patio lateral y anexo de casas con ducha exterior y adoquines de piedra natural
Ejemplo de patio contemporáneo de tamaño medio en patio lateral y anexo de casas con ducha exterior y adoquines de piedra natural
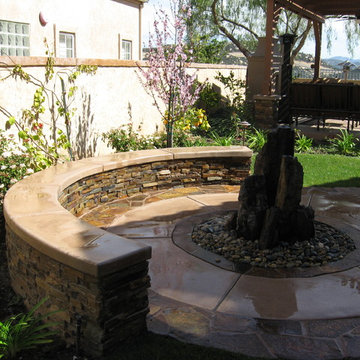
Diseño de patio mediterráneo de tamaño medio en patio lateral con fuente y adoquines de piedra natural
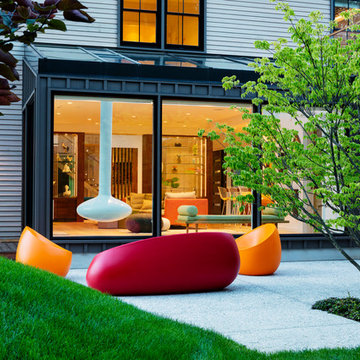
TEAM
Architect: LDa Architecture & Interiors
Interior Design: LDa Architecture & Interiors
Builder: Denali Construction
Landscape Architect: Michelle Crowley Landscape Architecture
Photographer: Greg Premru Photography
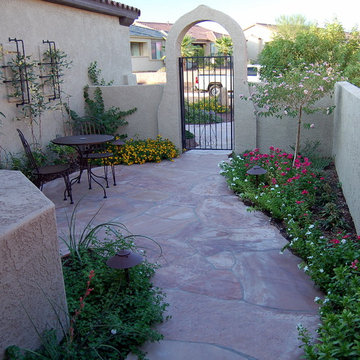
Modelo de patio de estilo americano de tamaño medio sin cubierta en patio lateral con adoquines de piedra natural
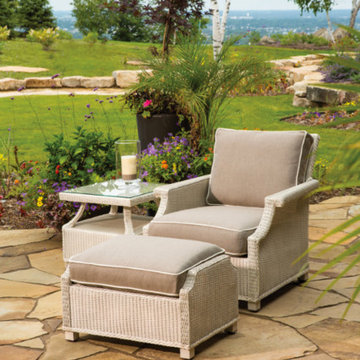
Modelo de patio contemporáneo de tamaño medio sin cubierta en patio lateral con adoquines de piedra natural
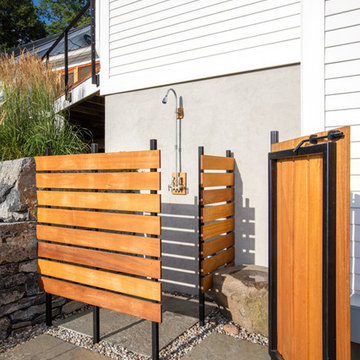
Bob Schatz
Imagen de patio campestre de tamaño medio sin cubierta en patio lateral con ducha exterior y adoquines de piedra natural
Imagen de patio campestre de tamaño medio sin cubierta en patio lateral con ducha exterior y adoquines de piedra natural
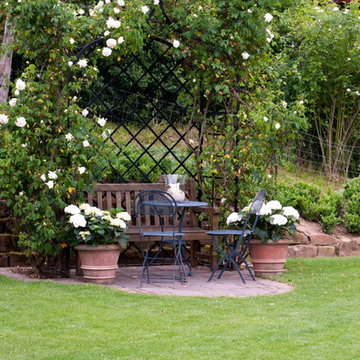
Kunkel GmbH Otzberg
Ejemplo de patio campestre pequeño sin cubierta en patio lateral con adoquines de piedra natural y jardín vertical
Ejemplo de patio campestre pequeño sin cubierta en patio lateral con adoquines de piedra natural y jardín vertical
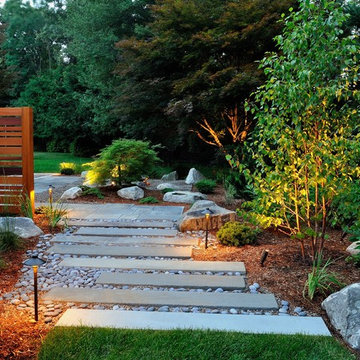
Asian style backyard viewing garden. Boulders and peastone with natural granite bridge, bluestone patio, natural stone bubbler, low voltage lighting and Japanese Maples. - Sallie Hill Design | Landscape Architecture | 339-970-9058 | salliehilldesign.com | photo ©2014 Brian Hill
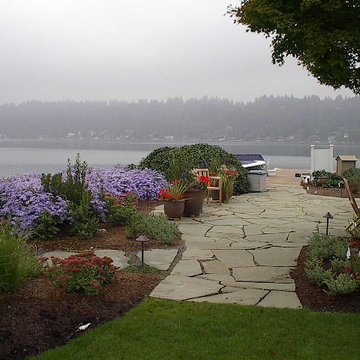
Ejemplo de patio contemporáneo de tamaño medio sin cubierta en patio lateral con adoquines de piedra natural
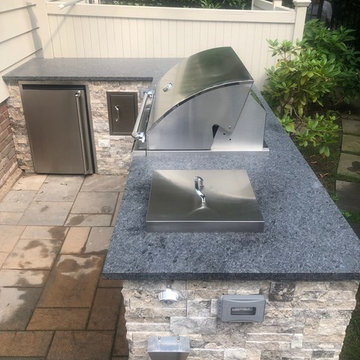
Foto de patio clásico renovado de tamaño medio sin cubierta en patio lateral con cocina exterior y adoquines de piedra natural
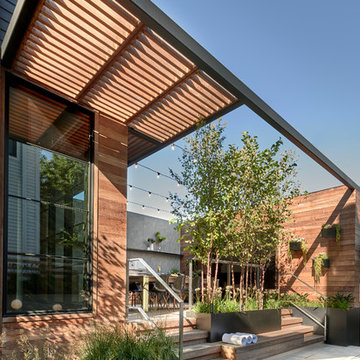
Back deck opens out to the side; stone pavers frame a sunken rectangular pool. Tony Soluri Photography
Foto de patio actual pequeño en patio lateral con cocina exterior, adoquines de piedra natural y pérgola
Foto de patio actual pequeño en patio lateral con cocina exterior, adoquines de piedra natural y pérgola
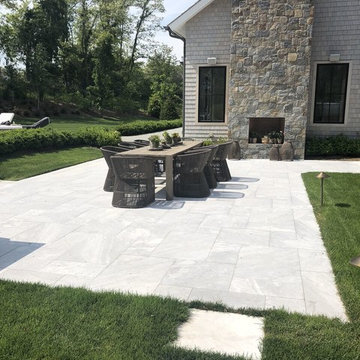
Deep Blue® sandblasted pavers create a relaxing side patio for the family to gather and enjoy each other's company.
The natural whites and gray of the stone compliment the natural elements of the area, as well as the multi-color outdoor fireplace.
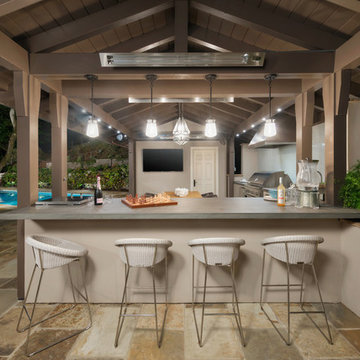
Designed to compliment the existing single story home in a densely wooded setting, this Pool Cabana serves as outdoor kitchen, dining, bar, bathroom/changing room, and storage. Photos by Ross Pushinaitus.
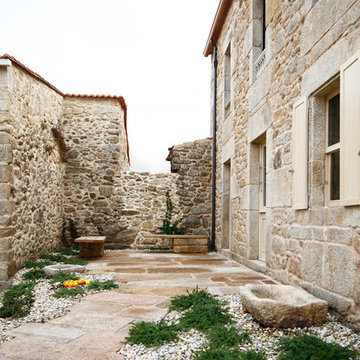
Victor Solís
Diseño de patio mediterráneo de tamaño medio sin cubierta en patio lateral con huerto y adoquines de piedra natural
Diseño de patio mediterráneo de tamaño medio sin cubierta en patio lateral con huerto y adoquines de piedra natural
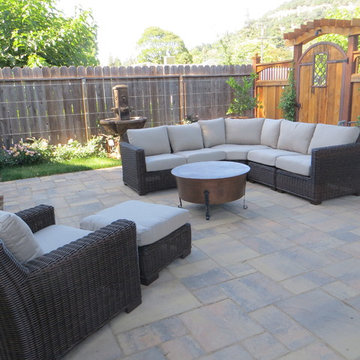
Antique Turkish copper cauldron table adds great old-world accent to transitional woven outdoor sectional and seating.group.
Photo: Michael Robertori
Diseño de patio ecléctico pequeño en patio lateral con adoquines de piedra natural
Diseño de patio ecléctico pequeño en patio lateral con adoquines de piedra natural

The genesis of design for this desert retreat was the informal dining area in which the clients, along with family and friends, would gather.
Located in north Scottsdale’s prestigious Silverleaf, this ranch hacienda offers 6,500 square feet of gracious hospitality for family and friends. Focused around the informal dining area, the home’s living spaces, both indoor and outdoor, offer warmth of materials and proximity for expansion of the casual dining space that the owners envisioned for hosting gatherings to include their two grown children, parents, and many friends.
The kitchen, adjacent to the informal dining, serves as the functioning heart of the home and is open to the great room, informal dining room, and office, and is mere steps away from the outdoor patio lounge and poolside guest casita. Additionally, the main house master suite enjoys spectacular vistas of the adjacent McDowell mountains and distant Phoenix city lights.
The clients, who desired ample guest quarters for their visiting adult children, decided on a detached guest casita featuring two bedroom suites, a living area, and a small kitchen. The guest casita’s spectacular bedroom mountain views are surpassed only by the living area views of distant mountains seen beyond the spectacular pool and outdoor living spaces.
Project Details | Desert Retreat, Silverleaf – Scottsdale, AZ
Architect: C.P. Drewett, AIA, NCARB; Drewett Works, Scottsdale, AZ
Builder: Sonora West Development, Scottsdale, AZ
Photographer: Dino Tonn
Featured in Phoenix Home and Garden, May 2015, “Sporting Style: Golf Enthusiast Christie Austin Earns Top Scores on the Home Front”
See more of this project here: http://drewettworks.com/desert-retreat-at-silverleaf/
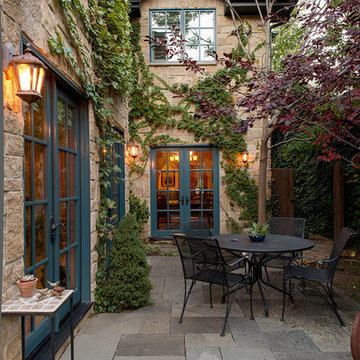
Denver Urban Patio
Diseño de patio tradicional de tamaño medio sin cubierta en patio lateral con jardín vertical y adoquines de piedra natural
Diseño de patio tradicional de tamaño medio sin cubierta en patio lateral con jardín vertical y adoquines de piedra natural
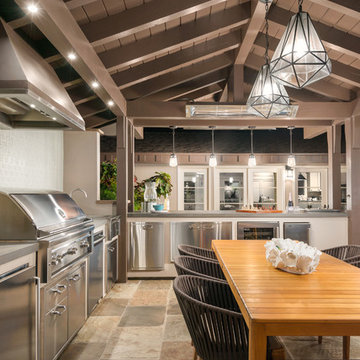
Designed to compliment the existing single story home in a densely wooded setting, this Pool Cabana serves as outdoor kitchen, dining, bar, bathroom/changing room, and storage. Photos by Ross Pushinaitus.
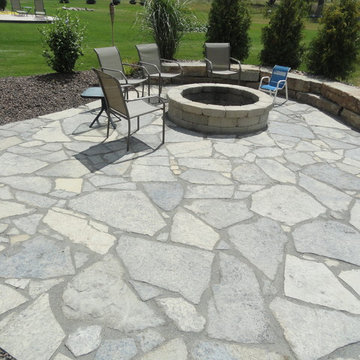
Frank Spiker
Diseño de patio rústico de tamaño medio en patio lateral con jardín de macetas y adoquines de piedra natural
Diseño de patio rústico de tamaño medio en patio lateral con jardín de macetas y adoquines de piedra natural
1.656 ideas para patios en patio lateral con adoquines de piedra natural
1