1.656 ideas para patios en patio lateral con adoquines de piedra natural
Filtrar por
Presupuesto
Ordenar por:Popular hoy
161 - 180 de 1656 fotos
Artículo 1 de 3
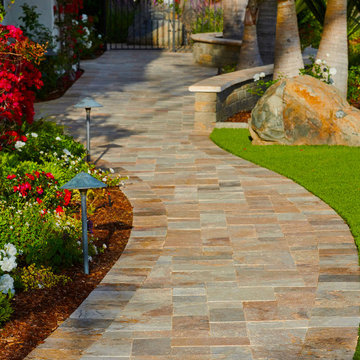
These homeowners wanted to maintain their home's existing tropical mediterranean vibes, so we enhanced their space with accenting multi-tone pavers. These paving stones are rich in color and texture, adding to the existing beauty of their home. Artificial turf was added in for drought tolerance and low maintenance. Landscape lighting flows throughout the front and the backyard. Lastly, they requested a water feature to be included on their private backyard patio for added relaxation and ambiance.
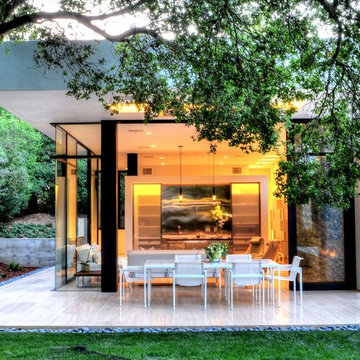
Exterior shot of Glass House-Inspired Montecito Residence. Open Concept Patio, Living Room, Kitchen/Bar.
Modelo de patio moderno grande en patio lateral y anexo de casas con adoquines de piedra natural
Modelo de patio moderno grande en patio lateral y anexo de casas con adoquines de piedra natural
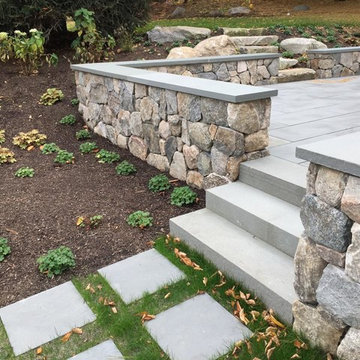
Foto de patio clásico renovado de tamaño medio sin cubierta en patio lateral con adoquines de piedra natural
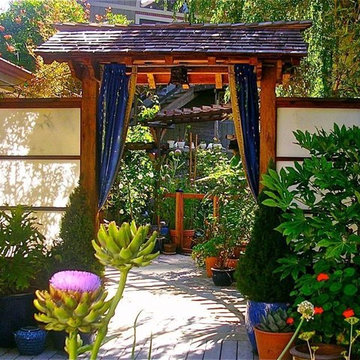
F. John LaBarba / Design: Beth Ann LaBarba
Foto de patio asiático de tamaño medio en patio lateral con jardín de macetas, adoquines de piedra natural y pérgola
Foto de patio asiático de tamaño medio en patio lateral con jardín de macetas, adoquines de piedra natural y pérgola
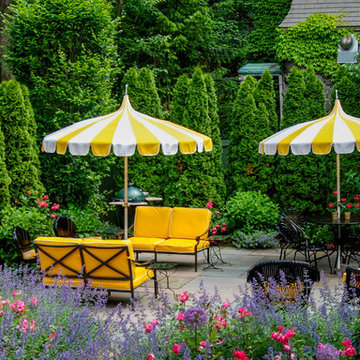
The bluestone patio was screened from the neighbors with a wall of arborvitae. Lush perennial gardens provide flower cutting opportunities and color to offset the green wall.
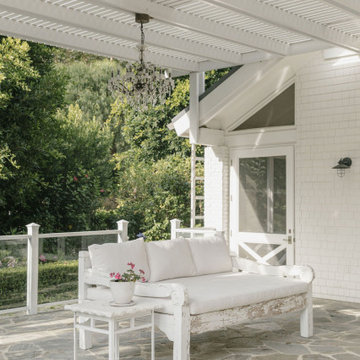
Patio, Modern french farmhouse. Light and airy. Garden Retreat by Burdge Architects in Malibu, California.
Diseño de patio de estilo de casa de campo extra grande en patio lateral con adoquines de piedra natural y pérgola
Diseño de patio de estilo de casa de campo extra grande en patio lateral con adoquines de piedra natural y pérgola
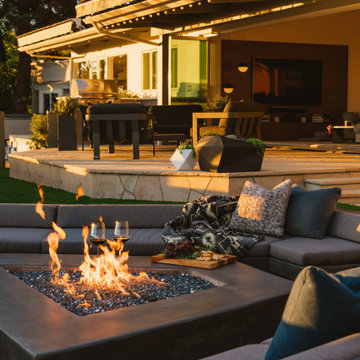
Basking in the sunset, this modern concrete patio is built into the landscape. Minimalistic cushions and neutral colors helps keep focus on the Santa Barbara view while keeping warm with a custom built fire pit. Natural stone pavers create another sitting area with geometric planters and modern patio furniture.
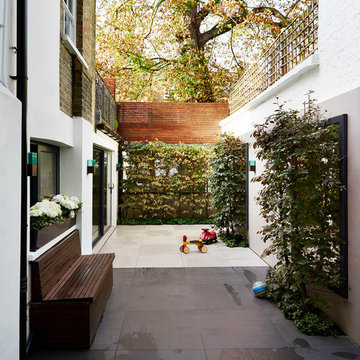
TylerMandic Ltd
Imagen de patio clásico renovado grande sin cubierta en patio lateral con adoquines de piedra natural
Imagen de patio clásico renovado grande sin cubierta en patio lateral con adoquines de piedra natural
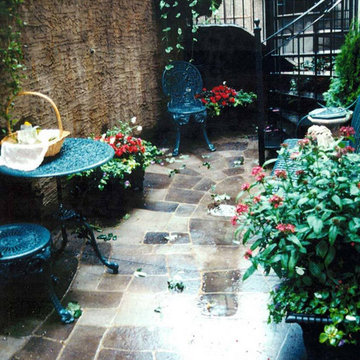
Foto de patio de tamaño medio sin cubierta en patio lateral con adoquines de piedra natural
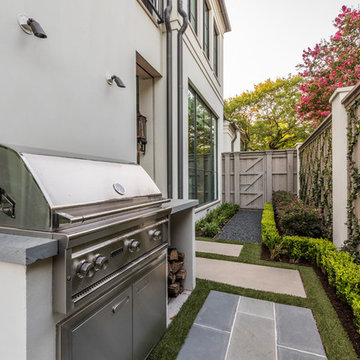
AquaTerra Outdoors was hired to design and install the entire outdoor package for this beautiful new custom home. We went with a traditional design with contemporary finishes. Features include traditional landscape, new pool, spa, deck jet water features, new fence and outdoor kitchen.
Photography: Wade Griffith

The genesis of design for this desert retreat was the informal dining area in which the clients, along with family and friends, would gather.
Located in north Scottsdale’s prestigious Silverleaf, this ranch hacienda offers 6,500 square feet of gracious hospitality for family and friends. Focused around the informal dining area, the home’s living spaces, both indoor and outdoor, offer warmth of materials and proximity for expansion of the casual dining space that the owners envisioned for hosting gatherings to include their two grown children, parents, and many friends.
The kitchen, adjacent to the informal dining, serves as the functioning heart of the home and is open to the great room, informal dining room, and office, and is mere steps away from the outdoor patio lounge and poolside guest casita. Additionally, the main house master suite enjoys spectacular vistas of the adjacent McDowell mountains and distant Phoenix city lights.
The clients, who desired ample guest quarters for their visiting adult children, decided on a detached guest casita featuring two bedroom suites, a living area, and a small kitchen. The guest casita’s spectacular bedroom mountain views are surpassed only by the living area views of distant mountains seen beyond the spectacular pool and outdoor living spaces.
Project Details | Desert Retreat, Silverleaf – Scottsdale, AZ
Architect: C.P. Drewett, AIA, NCARB; Drewett Works, Scottsdale, AZ
Builder: Sonora West Development, Scottsdale, AZ
Photographer: Dino Tonn
Featured in Phoenix Home and Garden, May 2015, “Sporting Style: Golf Enthusiast Christie Austin Earns Top Scores on the Home Front”
See more of this project here: http://drewettworks.com/desert-retreat-at-silverleaf/
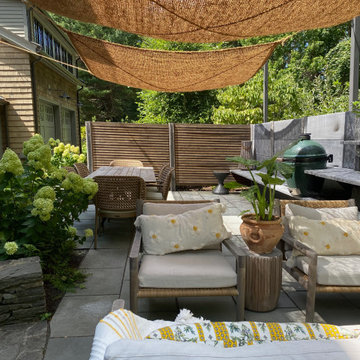
Dining, cooking and lounging - the best of indoor-outdoor living - all happen in this shaded terrace.
Modelo de patio tradicional renovado en patio lateral con adoquines de piedra natural
Modelo de patio tradicional renovado en patio lateral con adoquines de piedra natural

Modern Shaded Living Area, Pool Cabana and Outdoor Bar
Foto de patio actual pequeño en patio lateral con adoquines de piedra natural y cenador
Foto de patio actual pequeño en patio lateral con adoquines de piedra natural y cenador
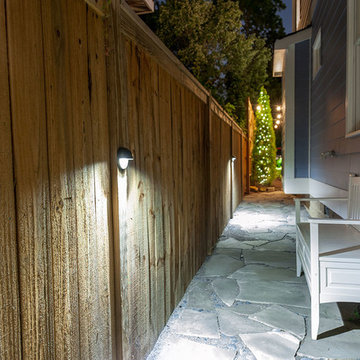
Wall light mounted to wood fence, downlighting the stone walkway to allow safe passage after dark. These low voltage wall lights (also known as hardscape lights or deck lights) look amazing day or night and add to the safety most homeowners are looking for.
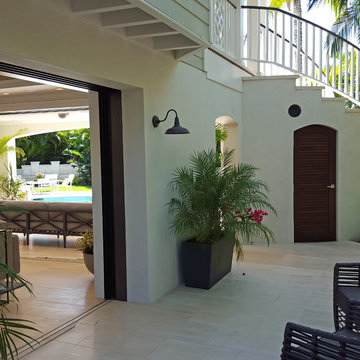
Built in 1998, the 2,800 sq ft house was lacking the charm and amenities that the location justified. The idea was to give it a "Hawaiiana" plantation feel.
Exterior renovations include staining the tile roof and exposing the rafters by removing the stucco soffits and adding brackets.
Smooth stucco combined with wood siding, expanded rear Lanais, a sweeping spiral staircase, detailed columns, balustrade, all new doors, windows and shutters help achieve the desired effect.
On the pool level, reclaiming crawl space added 317 sq ft. for an additional bedroom suite, and a new pool bathroom was added.
On the main level vaulted ceilings opened up the great room, kitchen, and master suite. Two small bedrooms were combined into a fourth suite and an office was added. Traditional built-in cabinetry and moldings complete the look.
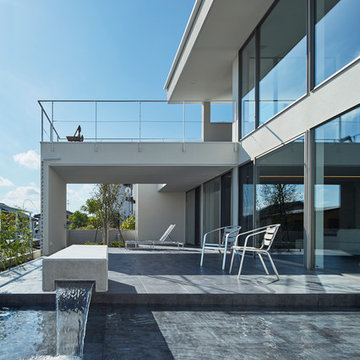
庇や2階のバルコニーなど立体的な構造がほかに例のない奥行きをもたらす。庇が直射日光を遮り、室内の温度を快適に保つ効果も。真夏は水盤が涼しげだ。
Ejemplo de patio moderno sin cubierta en patio lateral con fuente y adoquines de piedra natural
Ejemplo de patio moderno sin cubierta en patio lateral con fuente y adoquines de piedra natural
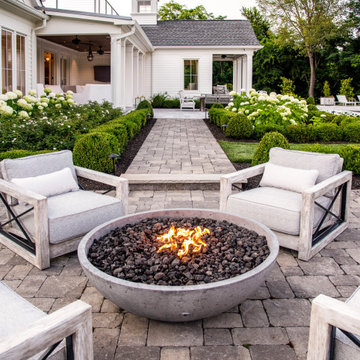
Foto de patio de estilo de casa de campo de tamaño medio sin cubierta en patio lateral con brasero y adoquines de piedra natural
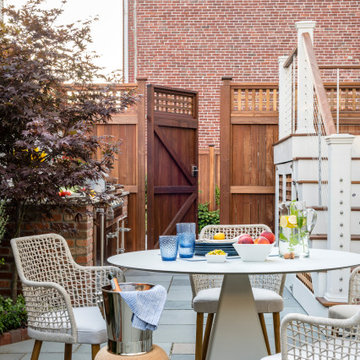
To create a colonial outdoor living space, we gut renovated this patio, incorporating heated bluestones, a custom traditional fireplace and bespoke furniture. The space was divided into three distinct zones for cooking, dining, and lounging. Firing up the built-in gas grill or a relaxing by the fireplace, this space brings the inside out.
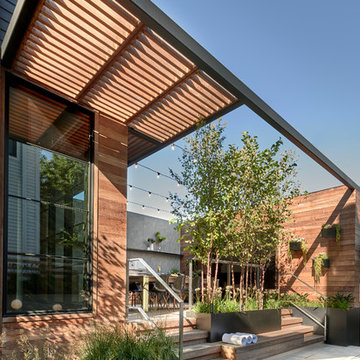
Back deck opens out to the side; stone pavers frame a sunken rectangular pool. Tony Soluri Photography
Foto de patio actual pequeño en patio lateral con cocina exterior, adoquines de piedra natural y pérgola
Foto de patio actual pequeño en patio lateral con cocina exterior, adoquines de piedra natural y pérgola
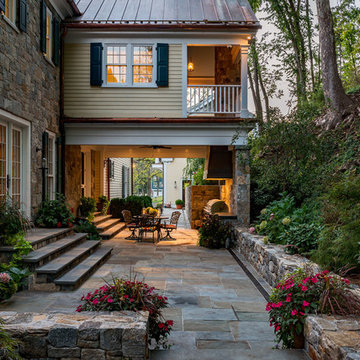
rob karosis
Ejemplo de patio de estilo de casa de campo de tamaño medio en patio lateral y anexo de casas con cocina exterior y adoquines de piedra natural
Ejemplo de patio de estilo de casa de campo de tamaño medio en patio lateral y anexo de casas con cocina exterior y adoquines de piedra natural
1.656 ideas para patios en patio lateral con adoquines de piedra natural
9