1.656 ideas para patios en patio lateral con adoquines de piedra natural
Filtrar por
Presupuesto
Ordenar por:Popular hoy
81 - 100 de 1656 fotos
Artículo 1 de 3
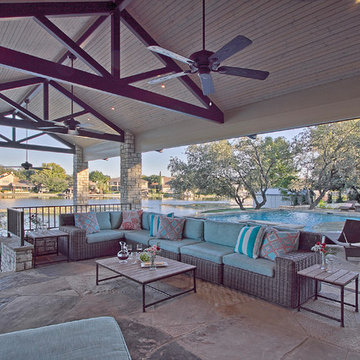
-Fans: Quorum; Old World w/ black blades; 52"
-Hand Chipped Oklahoma Stone
Ceiling: Behr Semi-Transparent Exterior Wood Stain; Light Lead
Metal Trusses: Sherwin Williams All Surface Enamel Bronzetone; Custom Colors; Medium Brown
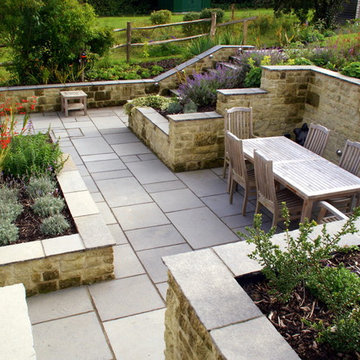
Substantial retaining walls are needed to make best use of the steeply sloping area outside the French windows. The black Indian sandstone paving and copings coordinate well with the greensand stone walling.
Photo: Designer
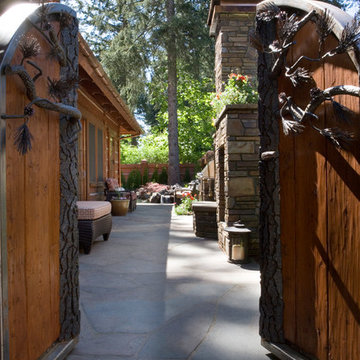
Diseño de patio rural de tamaño medio sin cubierta en patio lateral con chimenea y adoquines de piedra natural
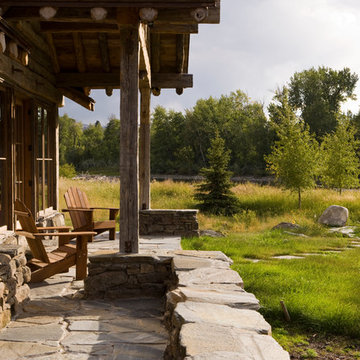
Foto de patio rústico de tamaño medio en patio lateral y anexo de casas con adoquines de piedra natural
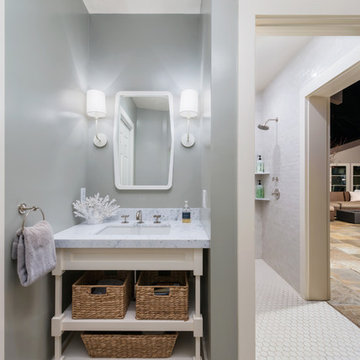
Designed to compliment the existing single story home in a densely wooded setting, this Pool Cabana serves as outdoor kitchen, dining, bar, bathroom/changing room, and storage. Photos by Ross Pushinaitus.
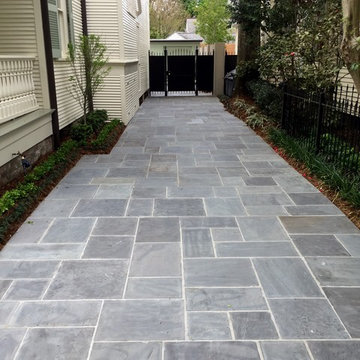
Foto de patio clásico de tamaño medio sin cubierta en patio lateral con adoquines de piedra natural
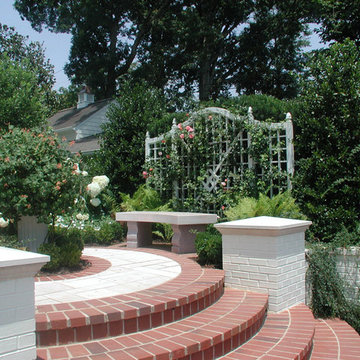
Still part of the patio, the curved brick steps lead up to a quiet area with a marble bench, rose trellis, and large planted container in the center of the brick and marble circle.
SWH

The 'L' shape of the house creates the heavily landscaped outdoor fire pit area. The quad sliding door leads to the family room, while the windows on the left are off the kitchen (far left) and buffet built-in. This allows for food to be served directly from the house to the fire pit area.
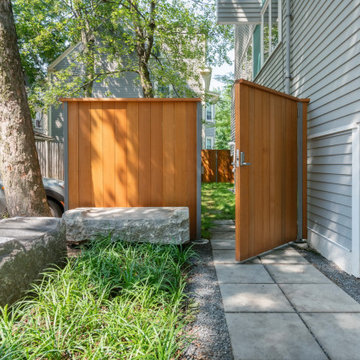
A new cedar fence encloses the urban yard. Reclaimed granite blocks make a sitting area near the street while bluestone pavers lead to the yard.
Imagen de patio moderno pequeño en patio lateral con adoquines de piedra natural
Imagen de patio moderno pequeño en patio lateral con adoquines de piedra natural
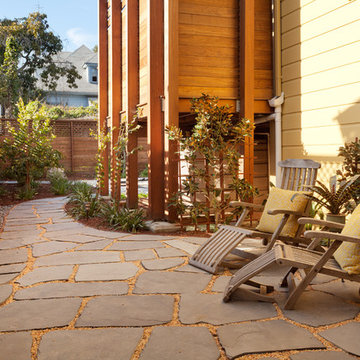
This beautiful 1881 Alameda Victorian cottage, wonderfully embodying the Transitional Gothic-Eastlake era, had most of its original features intact. Our clients, one of whom is a painter, wanted to preserve the beauty of the historic home while modernizing its flow and function.
From several small rooms, we created a bright, open artist’s studio. We dug out the basement for a large workshop, extending a new run of stair in keeping with the existing original staircase. While keeping the bones of the house intact, we combined small spaces into large rooms, closed off doorways that were in awkward places, removed unused chimneys, changed the circulation through the house for ease and good sightlines, and made new high doorways that work gracefully with the eleven foot high ceilings. We removed inconsistent picture railings to give wall space for the clients’ art collection and to enhance the height of the rooms. From a poorly laid out kitchen and adjunct utility rooms, we made a large kitchen and family room with nine-foot-high glass doors to a new large deck. A tall wood screen at one end of the deck, fire pit, and seating give the sense of an outdoor room, overlooking the owners’ intensively planted garden. A previous mismatched addition at the side of the house was removed and a cozy outdoor living space made where morning light is received. The original house was segmented into small spaces; the new open design lends itself to the clients’ lifestyle of entertaining groups of people, working from home, and enjoying indoor-outdoor living.
Photography by Kurt Manley.
https://saikleyarchitects.com/portfolio/artists-victorian/
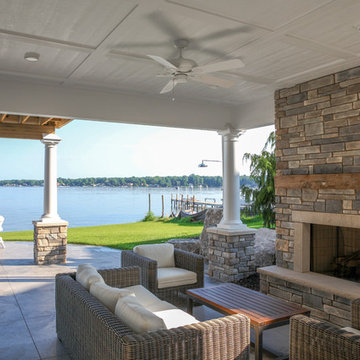
Cottage Home's 2016 Showcase Home, The Watershed, is fully furnished and outfitted in classic Cottage Home style. Located on the south side of Lake Macatawa, this house is available and move-in ready.
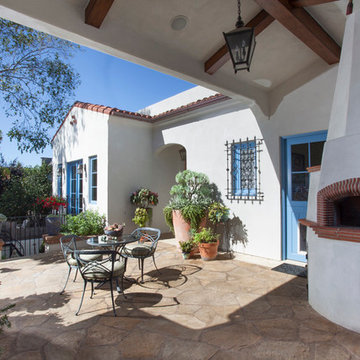
Kim Grant, Architect;
Elizabeth Barkett, Interior Designer - Ross Thiele & Sons Ltd.;
Theresa Clark, Landscape Architect;
Gail Owens, Photographer
Modelo de patio mediterráneo de tamaño medio en patio lateral y anexo de casas con jardín de macetas y adoquines de piedra natural
Modelo de patio mediterráneo de tamaño medio en patio lateral y anexo de casas con jardín de macetas y adoquines de piedra natural
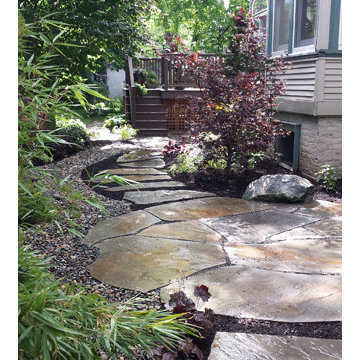
Pat Bernard
Modelo de patio asiático pequeño en patio lateral con adoquines de piedra natural
Modelo de patio asiático pequeño en patio lateral con adoquines de piedra natural
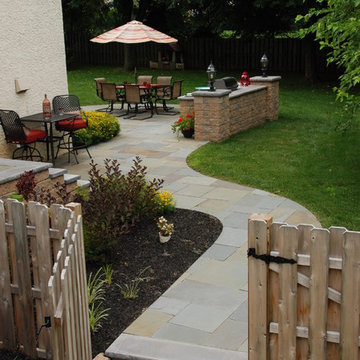
The patio can be entered via the pathway of flagstone pavers that match the patio. It leads directly to the dining space.
Imagen de patio tradicional pequeño sin cubierta en patio lateral con adoquines de piedra natural y cocina exterior
Imagen de patio tradicional pequeño sin cubierta en patio lateral con adoquines de piedra natural y cocina exterior
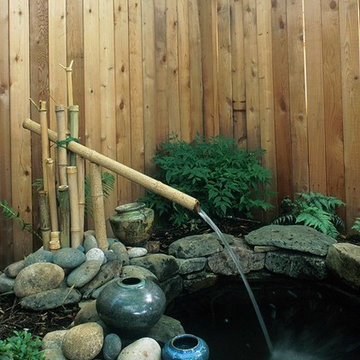
Very small patio in an urban side garden with flagstone patio, new stoop and steps and Japanese influenced water feature.
Charles W. Bowers/Garden Gate Landscaping, Inc.
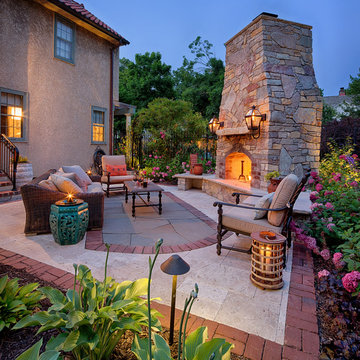
Foto de patio mediterráneo de tamaño medio sin cubierta en patio lateral con adoquines de piedra natural y chimenea
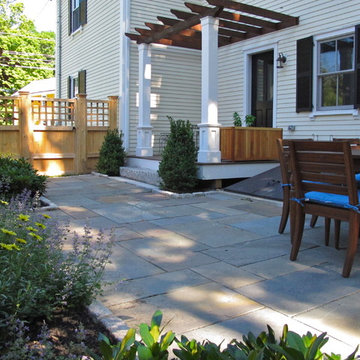
A full palette bluestone patio provides living and dining space in the back yard. The patio is edged with granite cobblestone.
Diseño de patio clásico en patio lateral con adoquines de piedra natural
Diseño de patio clásico en patio lateral con adoquines de piedra natural
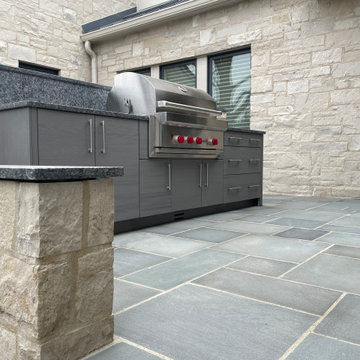
Foto de patio clásico renovado pequeño en patio lateral con cocina exterior y adoquines de piedra natural
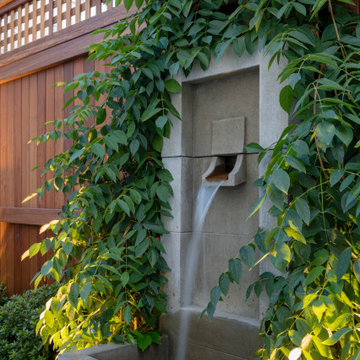
To create a colonial outdoor living space, we gut renovated this patio, incorporating heated bluestones, a custom traditional fireplace and bespoke furniture. The space was divided into three distinct zones for cooking, dining, and lounging. Firing up the built-in gas grill or a relaxing by the fireplace, this space brings the inside out.
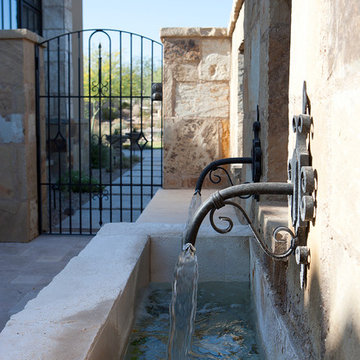
The genesis of design for this desert retreat was the informal dining area in which the clients, along with family and friends, would gather.
Located in north Scottsdale’s prestigious Silverleaf, this ranch hacienda offers 6,500 square feet of gracious hospitality for family and friends. Focused around the informal dining area, the home’s living spaces, both indoor and outdoor, offer warmth of materials and proximity for expansion of the casual dining space that the owners envisioned for hosting gatherings to include their two grown children, parents, and many friends.
The kitchen, adjacent to the informal dining, serves as the functioning heart of the home and is open to the great room, informal dining room, and office, and is mere steps away from the outdoor patio lounge and poolside guest casita. Additionally, the main house master suite enjoys spectacular vistas of the adjacent McDowell mountains and distant Phoenix city lights.
The clients, who desired ample guest quarters for their visiting adult children, decided on a detached guest casita featuring two bedroom suites, a living area, and a small kitchen. The guest casita’s spectacular bedroom mountain views are surpassed only by the living area views of distant mountains seen beyond the spectacular pool and outdoor living spaces.
Project Details | Desert Retreat, Silverleaf – Scottsdale, AZ
Architect: C.P. Drewett, AIA, NCARB; Drewett Works, Scottsdale, AZ
Builder: Sonora West Development, Scottsdale, AZ
Photographer: Dino Tonn
Featured in Phoenix Home and Garden, May 2015, “Sporting Style: Golf Enthusiast Christie Austin Earns Top Scores on the Home Front”
See more of this project here: http://drewettworks.com/desert-retreat-at-silverleaf/
1.656 ideas para patios en patio lateral con adoquines de piedra natural
5