1.656 ideas para patios en patio lateral con adoquines de piedra natural
Filtrar por
Presupuesto
Ordenar por:Popular hoy
41 - 60 de 1656 fotos
Artículo 1 de 3
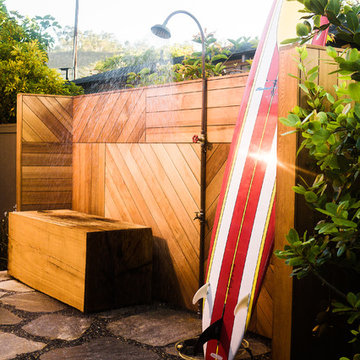
Imagen de patio costero de tamaño medio sin cubierta en patio lateral con ducha exterior y adoquines de piedra natural
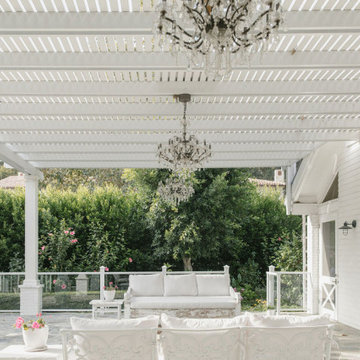
Patio, Modern french farmhouse. Light and airy. Garden Retreat by Burdge Architects in Malibu, California.
Ejemplo de patio campestre extra grande en patio lateral con adoquines de piedra natural y pérgola
Ejemplo de patio campestre extra grande en patio lateral con adoquines de piedra natural y pérgola
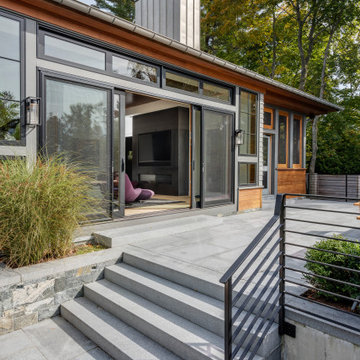
This new house is located in a quiet residential neighborhood developed in the 1920’s, that is in transition, with new larger homes replacing the original modest-sized homes. The house is designed to be harmonious with its traditional neighbors, with divided lite windows, and hip roofs. The roofline of the shingled house steps down with the sloping property, keeping the house in scale with the neighborhood. The interior of the great room is oriented around a massive double-sided chimney, and opens to the south to an outdoor stone terrace and gardens. Photo by: Nat Rea Photography
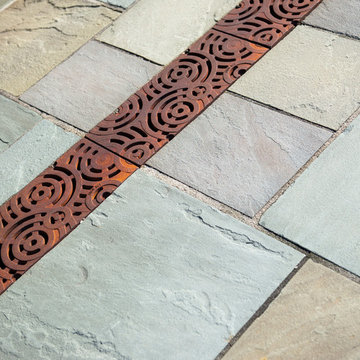
Renn Kuhnen Photography
Ejemplo de patio contemporáneo grande sin cubierta en patio lateral con adoquines de piedra natural
Ejemplo de patio contemporáneo grande sin cubierta en patio lateral con adoquines de piedra natural
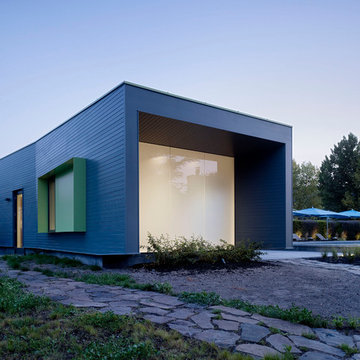
Matthew Millman
Modelo de patio minimalista pequeño en patio lateral y anexo de casas con adoquines de piedra natural
Modelo de patio minimalista pequeño en patio lateral y anexo de casas con adoquines de piedra natural
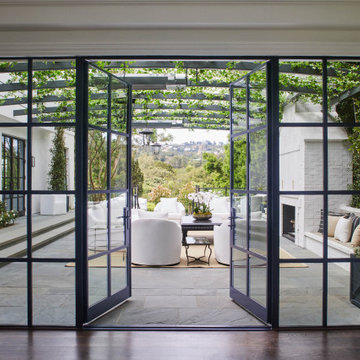
Patio and pergola of a Classical Contemporary residence in Los Angeles, CA.
Foto de patio tradicional grande en patio lateral con chimenea, adoquines de piedra natural y pérgola
Foto de patio tradicional grande en patio lateral con chimenea, adoquines de piedra natural y pérgola
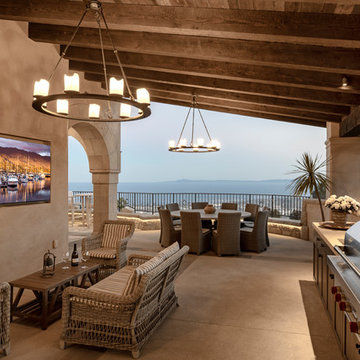
Elegant outdoor kitchen & BBQ area.
Photography: Jim Bartsch
Imagen de patio mediterráneo grande en patio lateral y anexo de casas con cocina exterior y adoquines de piedra natural
Imagen de patio mediterráneo grande en patio lateral y anexo de casas con cocina exterior y adoquines de piedra natural
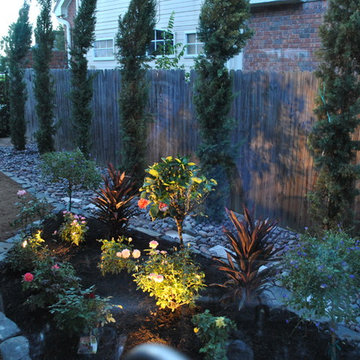
Imagen de patio actual de tamaño medio en patio lateral y anexo de casas con jardín de macetas y adoquines de piedra natural
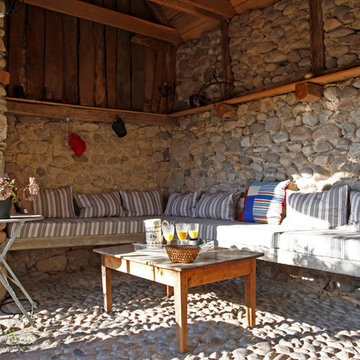
Yves Desbuquois
Ejemplo de patio de estilo de casa de campo de tamaño medio en patio lateral y anexo de casas con adoquines de piedra natural
Ejemplo de patio de estilo de casa de campo de tamaño medio en patio lateral y anexo de casas con adoquines de piedra natural
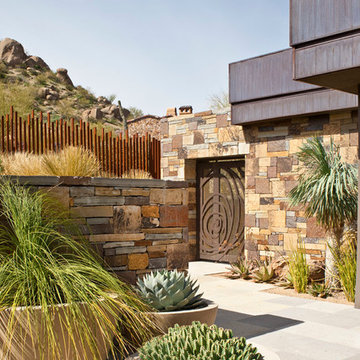
Designed to embrace an extensive and unique art collection including sculpture, paintings, tapestry, and cultural antiquities, this modernist home located in north Scottsdale’s Estancia is the quintessential gallery home for the spectacular collection within. The primary roof form, “the wing” as the owner enjoys referring to it, opens the home vertically to a view of adjacent Pinnacle peak and changes the aperture to horizontal for the opposing view to the golf course. Deep overhangs and fenestration recesses give the home protection from the elements and provide supporting shade and shadow for what proves to be a desert sculpture. The restrained palette allows the architecture to express itself while permitting each object in the home to make its own place. The home, while certainly modern, expresses both elegance and warmth in its material selections including canterra stone, chopped sandstone, copper, and stucco.
Project Details | Lot 245 Estancia, Scottsdale AZ
Architect: C.P. Drewett, Drewett Works, Scottsdale, AZ
Interiors: Luis Ortega, Luis Ortega Interiors, Hollywood, CA
Publications: luxe. interiors + design. November 2011.
Featured on the world wide web: luxe.daily
Photo by Grey Crawford.
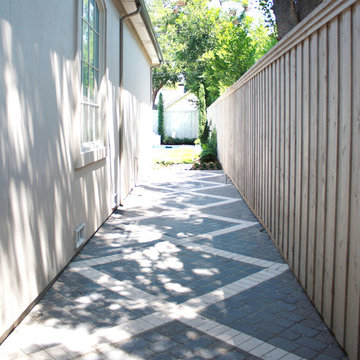
Foto de patio clásico de tamaño medio sin cubierta en patio lateral con adoquines de piedra natural
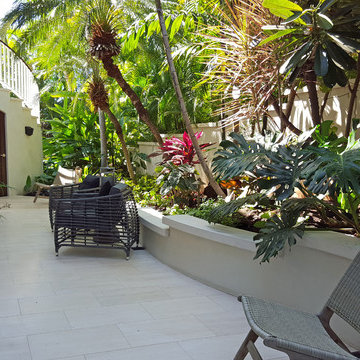
Built in 1998, the 2,800 sq ft house was lacking the charm and amenities that the location justified. The idea was to give it a "Hawaiiana" plantation feel.
Exterior renovations include staining the tile roof and exposing the rafters by removing the stucco soffits and adding brackets.
Smooth stucco combined with wood siding, expanded rear Lanais, a sweeping spiral staircase, detailed columns, balustrade, all new doors, windows and shutters help achieve the desired effect.
On the pool level, reclaiming crawl space added 317 sq ft. for an additional bedroom suite, and a new pool bathroom was added.
On the main level vaulted ceilings opened up the great room, kitchen, and master suite. Two small bedrooms were combined into a fourth suite and an office was added. Traditional built-in cabinetry and moldings complete the look.
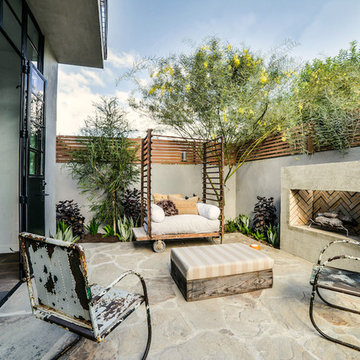
Ejemplo de patio contemporáneo sin cubierta en patio lateral con adoquines de piedra natural
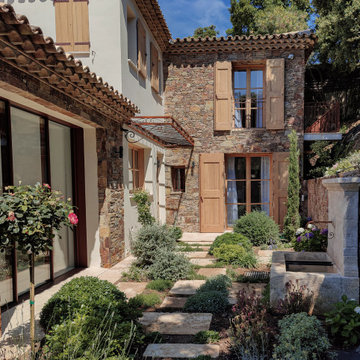
Patio arrière végétalisée
Foto de patio mediterráneo grande en patio lateral con fuente, adoquines de piedra natural y pérgola
Foto de patio mediterráneo grande en patio lateral con fuente, adoquines de piedra natural y pérgola
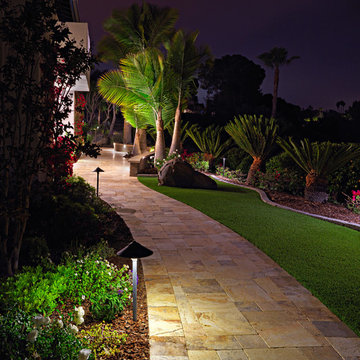
These homeowners wanted to maintain their home's existing tropical mediterranean vibes, so we enhanced their space with accenting multi-tone pavers. These paving stones are rich in color and texture, adding to the existing beauty of their home. Artificial turf was added in for drought tolerance and low maintenance. Landscape lighting flows throughout the front and the backyard. Lastly, they requested a water feature to be included on their private backyard patio for added relaxation and ambiance.
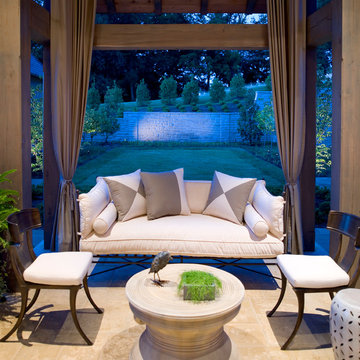
Porch detail off of Salon
Diseño de patio clásico pequeño en patio lateral y anexo de casas con adoquines de piedra natural
Diseño de patio clásico pequeño en patio lateral y anexo de casas con adoquines de piedra natural
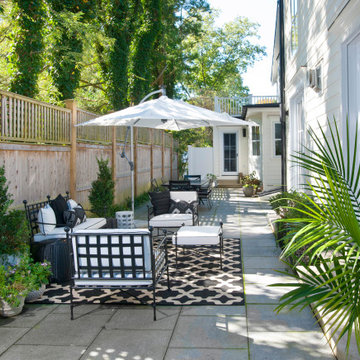
Foto de patio mediterráneo pequeño sin cubierta en patio lateral con jardín de macetas y adoquines de piedra natural
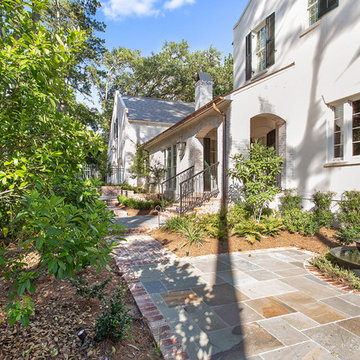
What a striking home! This home in South Baton Rouge was designed by Cockfield-Jackson and the clients wanted a complete landscape design that would accompany the architecture of this A. Hays Town inspired home.
Featured in this design are a substantial entertainment area in the rear, complete with an outdoor kitchen (built by Joffrion Construction) expansive pool with water feature wall, and a bluestone courtyard. Additionally, this home features a quaint side yard complete with brick steps leading to a bluestone courtyard with an antique sugar kettle fountain. The clients also needed options for guests to park. A circular driveway in the front provided a grand entrance, as well as ample parking for plenty of guests.

Imagen de patio minimalista pequeño en patio lateral y anexo de casas con brasero y adoquines de piedra natural
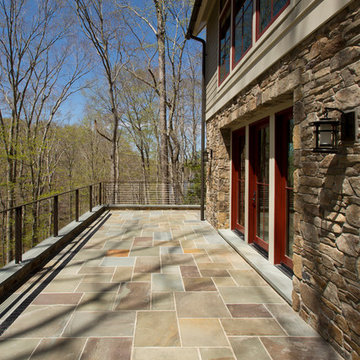
The design of this home was driven by the owners’ desire for a three-bedroom waterfront home that showcased the spectacular views and park-like setting. As nature lovers, they wanted their home to be organic, minimize any environmental impact on the sensitive site and embrace nature.
This unique home is sited on a high ridge with a 45° slope to the water on the right and a deep ravine on the left. The five-acre site is completely wooded and tree preservation was a major emphasis. Very few trees were removed and special care was taken to protect the trees and environment throughout the project. To further minimize disturbance, grades were not changed and the home was designed to take full advantage of the site’s natural topography. Oak from the home site was re-purposed for the mantle, powder room counter and select furniture.
The visually powerful twin pavilions were born from the need for level ground and parking on an otherwise challenging site. Fill dirt excavated from the main home provided the foundation. All structures are anchored with a natural stone base and exterior materials include timber framing, fir ceilings, shingle siding, a partial metal roof and corten steel walls. Stone, wood, metal and glass transition the exterior to the interior and large wood windows flood the home with light and showcase the setting. Interior finishes include reclaimed heart pine floors, Douglas fir trim, dry-stacked stone, rustic cherry cabinets and soapstone counters.
Exterior spaces include a timber-framed porch, stone patio with fire pit and commanding views of the Occoquan reservoir. A second porch overlooks the ravine and a breezeway connects the garage to the home.
Numerous energy-saving features have been incorporated, including LED lighting, on-demand gas water heating and special insulation. Smart technology helps manage and control the entire house.
Greg Hadley Photography
1.656 ideas para patios en patio lateral con adoquines de piedra natural
3