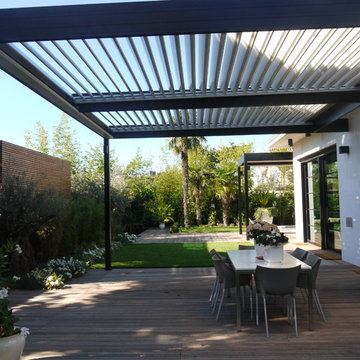1.380 ideas para patios grandes en patio lateral
Ordenar por:Popular hoy
1 - 20 de 1380 fotos
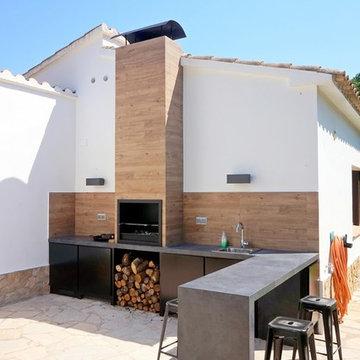
Jeroni Ontiveros
Modelo de patio mediterráneo grande sin cubierta en patio lateral con cocina exterior y adoquines de piedra natural
Modelo de patio mediterráneo grande sin cubierta en patio lateral con cocina exterior y adoquines de piedra natural

PixelProFoto
Ejemplo de patio retro grande en patio lateral con losas de hormigón y pérgola
Ejemplo de patio retro grande en patio lateral con losas de hormigón y pérgola

"Best of Houzz"
symmetry ARCHITECTS [architecture] |
tatum BROWN homes [builder] |
danny PIASSICK [photography]
Imagen de patio tradicional grande en anexo de casas y patio lateral con brasero y adoquines de hormigón
Imagen de patio tradicional grande en anexo de casas y patio lateral con brasero y adoquines de hormigón
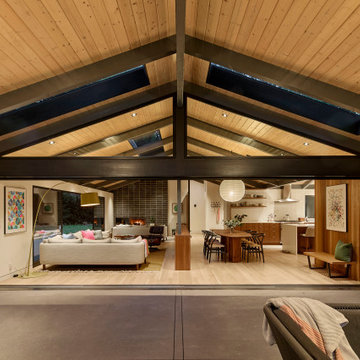
Diseño de patio vintage grande en patio lateral y anexo de casas con brasero y losas de hormigón
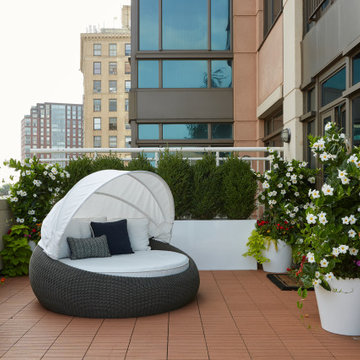
Foto de patio minimalista grande sin cubierta en patio lateral con jardín de macetas y entablado
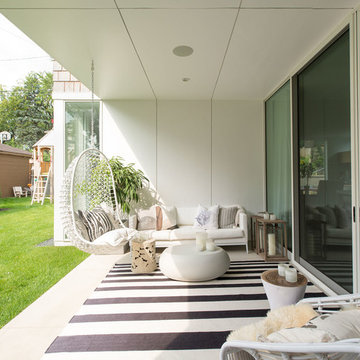
Photo by Chad Holder
Imagen de patio actual grande en patio lateral y anexo de casas con losas de hormigón
Imagen de patio actual grande en patio lateral y anexo de casas con losas de hormigón
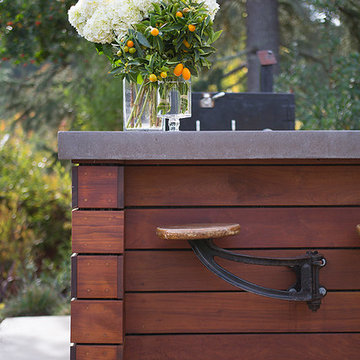
A custom outdoor kitchen features weather resistant Ipe wood cabinetry topped with stained concrete counters and repurposed vintage swivel seating.
Imagen de patio contemporáneo grande sin cubierta en patio lateral con losas de hormigón
Imagen de patio contemporáneo grande sin cubierta en patio lateral con losas de hormigón
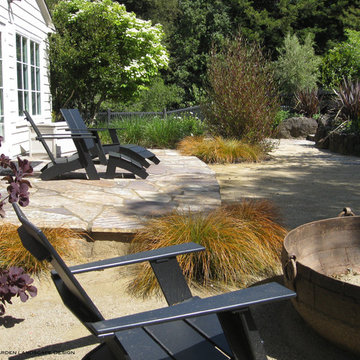
Designer Eileen Kelly replaced the patchy lawn in Kentfield, marin county, with decomposed granite, new planting beds filled with low-water plants and a creative cauldron retrofitted into a gas fire pit.
Photo: Eileen Kelly © Dig Your Garden Landscape Design http://www.digyourgarden.com/portfolio/kentfieldreplacedlawn.html
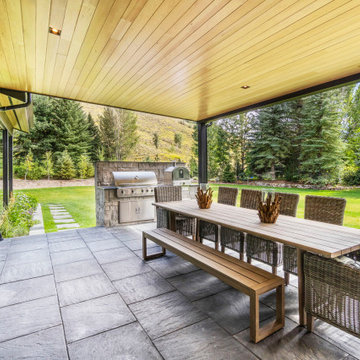
Dining alfresco this evening?
Modelo de patio grande en patio lateral y anexo de casas con cocina exterior y adoquines de hormigón
Modelo de patio grande en patio lateral y anexo de casas con cocina exterior y adoquines de hormigón
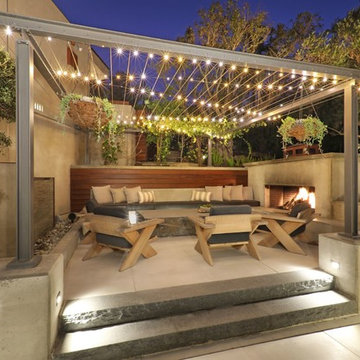
Modelo de patio actual grande en patio lateral con chimenea, losas de hormigón y pérgola
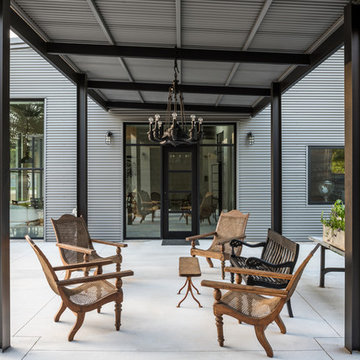
This project encompasses the renovation of two aging metal warehouses located on an acre just North of the 610 loop. The larger warehouse, previously an auto body shop, measures 6000 square feet and will contain a residence, art studio, and garage. A light well puncturing the middle of the main residence brightens the core of the deep building. The over-sized roof opening washes light down three masonry walls that define the light well and divide the public and private realms of the residence. The interior of the light well is conceived as a serene place of reflection while providing ample natural light into the Master Bedroom. Large windows infill the previous garage door openings and are shaded by a generous steel canopy as well as a new evergreen tree court to the west. Adjacent, a 1200 sf building is reconfigured for a guest or visiting artist residence and studio with a shared outdoor patio for entertaining. Photo by Peter Molick, Art by Karin Broker
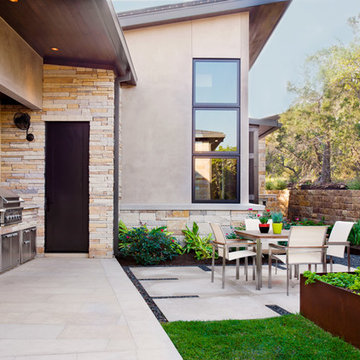
Attempting to capture a Hill Country view, this contemporary house surrounds a cluster of trees in a generous courtyard. Water elements, photovoltaics, lighting controls, and ‘smart home’ features are essential components of this high-tech, yet warm and inviting home.
Published:
Bathroom Trends, Volume 30, Number 1
Austin Home, Winter 2012
Photo Credit: Coles Hairston

Ejemplo de patio marinero grande en patio lateral con cocina exterior, losas de hormigón y pérgola
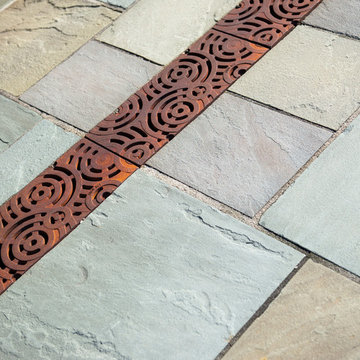
Renn Kuhnen Photography
Ejemplo de patio contemporáneo grande sin cubierta en patio lateral con adoquines de piedra natural
Ejemplo de patio contemporáneo grande sin cubierta en patio lateral con adoquines de piedra natural
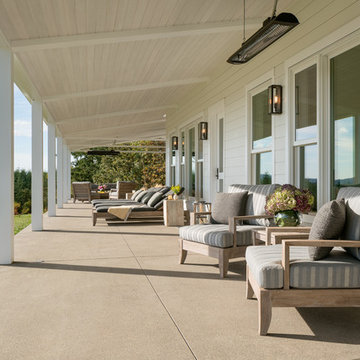
Eric Staudenmaier
Imagen de patio campestre grande en patio lateral y anexo de casas con losas de hormigón
Imagen de patio campestre grande en patio lateral y anexo de casas con losas de hormigón
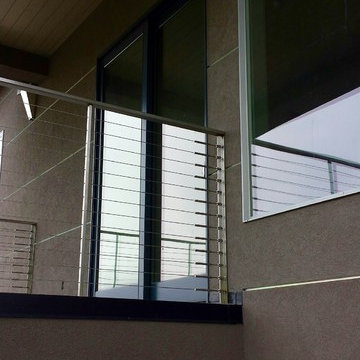
Diseño de patio moderno grande en patio lateral y anexo de casas con brasero
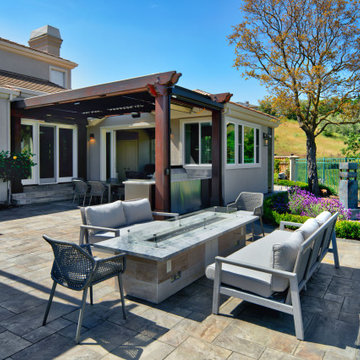
A luxurious seating area around a fire table with a spectacular view. Just beyond this is an outdoor kitchen beneath a pergola, and the attached Accessory Dwelling Unit (ADU) which is currently being used an an entertainment space.
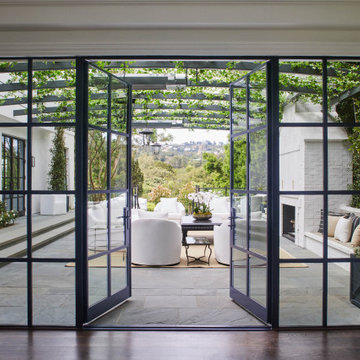
Patio and pergola of a Classical Contemporary residence in Los Angeles, CA.
Foto de patio tradicional grande en patio lateral con chimenea, adoquines de piedra natural y pérgola
Foto de patio tradicional grande en patio lateral con chimenea, adoquines de piedra natural y pérgola
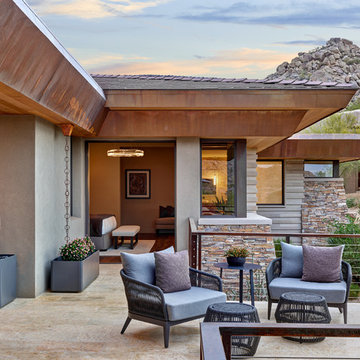
Located near the base of Scottsdale landmark Pinnacle Peak, the Desert Prairie is surrounded by distant peaks as well as boulder conservation easements. This 30,710 square foot site was unique in terrain and shape and was in close proximity to adjacent properties. These unique challenges initiated a truly unique piece of architecture.
Planning of this residence was very complex as it weaved among the boulders. The owners were agnostic regarding style, yet wanted a warm palate with clean lines. The arrival point of the design journey was a desert interpretation of a prairie-styled home. The materials meet the surrounding desert with great harmony. Copper, undulating limestone, and Madre Perla quartzite all blend into a low-slung and highly protected home.
Located in Estancia Golf Club, the 5,325 square foot (conditioned) residence has been featured in Luxe Interiors + Design’s September/October 2018 issue. Additionally, the home has received numerous design awards.
Desert Prairie // Project Details
Architecture: Drewett Works
Builder: Argue Custom Homes
Interior Design: Lindsey Schultz Design
Interior Furnishings: Ownby Design
Landscape Architect: Greey|Pickett
Photography: Werner Segarra
1.380 ideas para patios grandes en patio lateral
1
