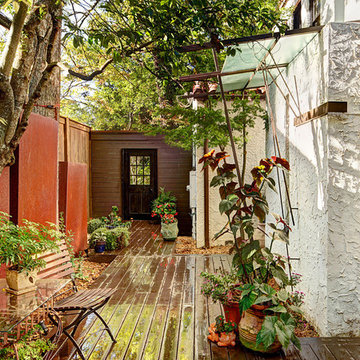343 ideas para patios rústicos en patio lateral
Filtrar por
Presupuesto
Ordenar por:Popular hoy
1 - 20 de 343 fotos
Artículo 1 de 3
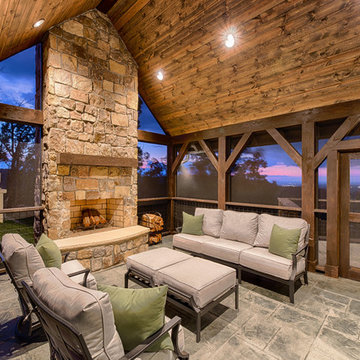
Imagen de patio rústico en patio lateral y anexo de casas con suelo de hormigón estampado
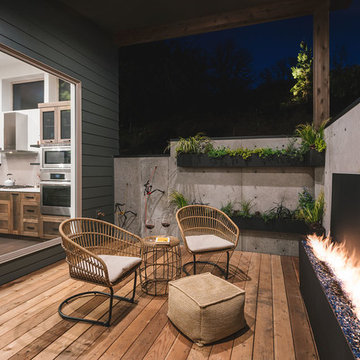
Outdoor patio with gas fireplace that lives right off the kitchen. Perfect for hosting or being outside privately, as it's secluded from neighbors. Wood floors, cement walls with a cover.
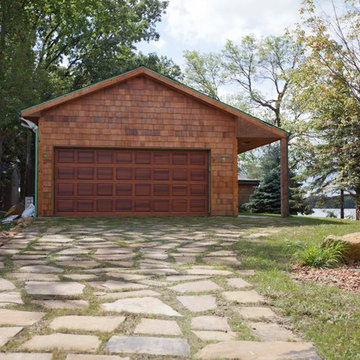
Matt Munson
Foto de patio rústico grande en patio lateral con cocina exterior y adoquines de hormigón
Foto de patio rústico grande en patio lateral con cocina exterior y adoquines de hormigón
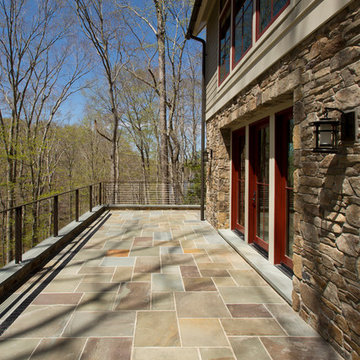
The design of this home was driven by the owners’ desire for a three-bedroom waterfront home that showcased the spectacular views and park-like setting. As nature lovers, they wanted their home to be organic, minimize any environmental impact on the sensitive site and embrace nature.
This unique home is sited on a high ridge with a 45° slope to the water on the right and a deep ravine on the left. The five-acre site is completely wooded and tree preservation was a major emphasis. Very few trees were removed and special care was taken to protect the trees and environment throughout the project. To further minimize disturbance, grades were not changed and the home was designed to take full advantage of the site’s natural topography. Oak from the home site was re-purposed for the mantle, powder room counter and select furniture.
The visually powerful twin pavilions were born from the need for level ground and parking on an otherwise challenging site. Fill dirt excavated from the main home provided the foundation. All structures are anchored with a natural stone base and exterior materials include timber framing, fir ceilings, shingle siding, a partial metal roof and corten steel walls. Stone, wood, metal and glass transition the exterior to the interior and large wood windows flood the home with light and showcase the setting. Interior finishes include reclaimed heart pine floors, Douglas fir trim, dry-stacked stone, rustic cherry cabinets and soapstone counters.
Exterior spaces include a timber-framed porch, stone patio with fire pit and commanding views of the Occoquan reservoir. A second porch overlooks the ravine and a breezeway connects the garage to the home.
Numerous energy-saving features have been incorporated, including LED lighting, on-demand gas water heating and special insulation. Smart technology helps manage and control the entire house.
Greg Hadley Photography
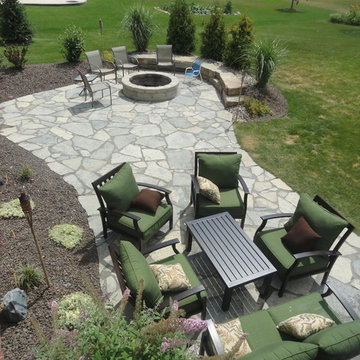
Frank Spiker
Diseño de patio rústico de tamaño medio en patio lateral con jardín de macetas y adoquines de piedra natural
Diseño de patio rústico de tamaño medio en patio lateral con jardín de macetas y adoquines de piedra natural
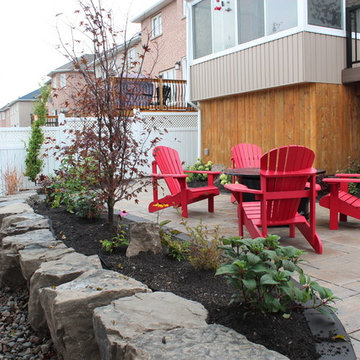
Retaining wall for sloped backyard to allow for better drainage
Foto de patio rústico en patio lateral con adoquines de hormigón
Foto de patio rústico en patio lateral con adoquines de hormigón
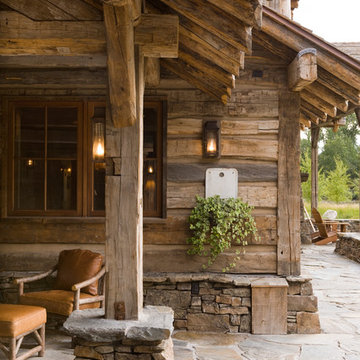
Modelo de patio rústico de tamaño medio en patio lateral y anexo de casas con adoquines de piedra natural
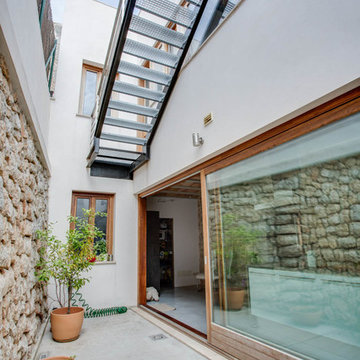
Martí Ramis
Imagen de patio rústico de tamaño medio sin cubierta en patio lateral con jardín de macetas
Imagen de patio rústico de tamaño medio sin cubierta en patio lateral con jardín de macetas
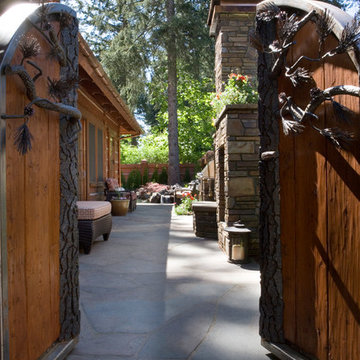
Diseño de patio rural de tamaño medio sin cubierta en patio lateral con chimenea y adoquines de piedra natural
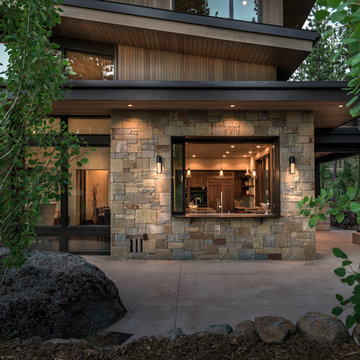
Vance Fox
Ejemplo de patio rústico de tamaño medio en patio lateral con losas de hormigón
Ejemplo de patio rústico de tamaño medio en patio lateral con losas de hormigón
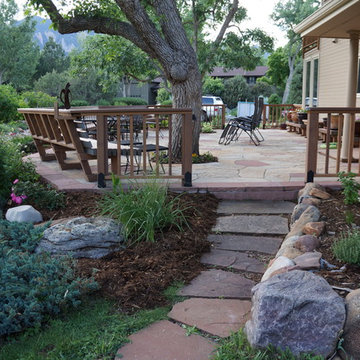
A flagstone patio mixing red and buff to blend into the surrounding landscape.
Imagen de patio rústico grande sin cubierta en patio lateral con adoquines de piedra natural
Imagen de patio rústico grande sin cubierta en patio lateral con adoquines de piedra natural
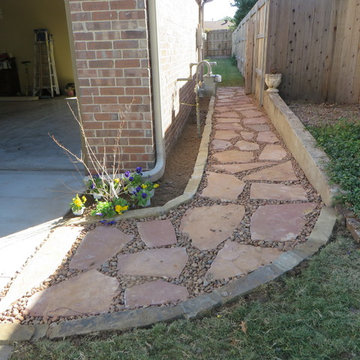
Diseño de patio rural pequeño en patio lateral con adoquines de piedra natural
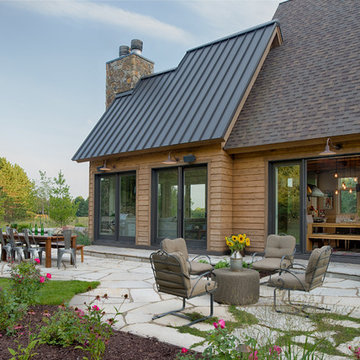
Amundson Photography
Imagen de patio rural grande sin cubierta en patio lateral
Imagen de patio rural grande sin cubierta en patio lateral
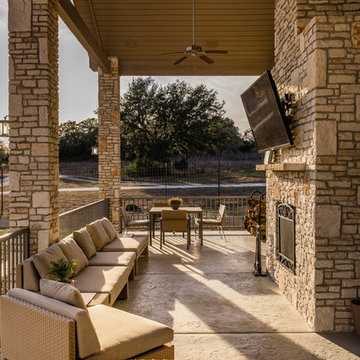
Imagen de patio rústico de tamaño medio en patio lateral y anexo de casas con brasero y suelo de hormigón estampado
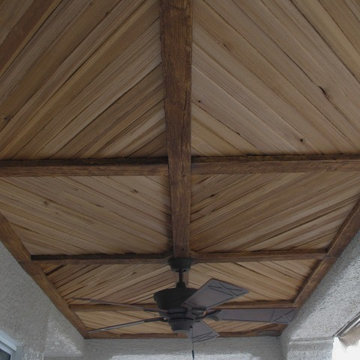
Faux wood beams and planks create an attractive ceiling design for this covered patio that is virtually weatherproof.
Diseño de patio rústico grande en patio lateral y anexo de casas con suelo de hormigón estampado
Diseño de patio rústico grande en patio lateral y anexo de casas con suelo de hormigón estampado
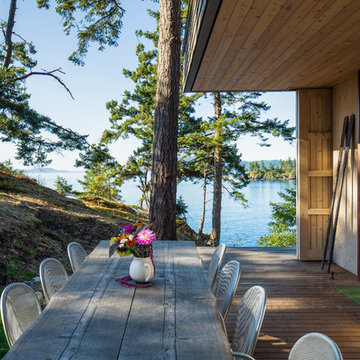
Sean Airhart
Diseño de patio rústico de tamaño medio en patio lateral con entablado
Diseño de patio rústico de tamaño medio en patio lateral con entablado
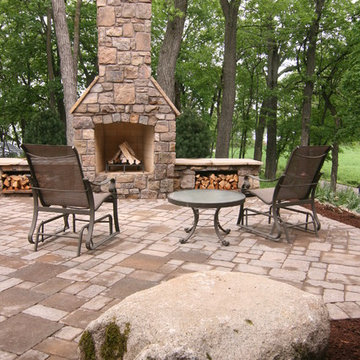
This 2014 Luxury Home was part of Midwest Home's Tour. David Kopfmann of Yardscapes, was able to lend to the architecture of the home and create some very detailed touches with different styles of stone and plant material. This image is of the side yard, where David used mortared limestone for the fireplace and a concrete paver for the patio. He used plant material to create texture and color. Boulder outcroppings were also used to lend some interest and retaining along the walkway.
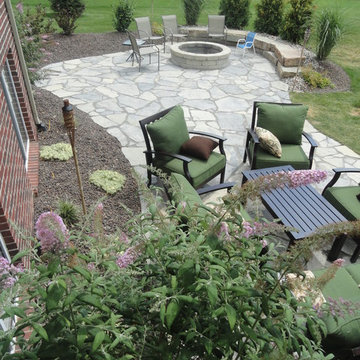
Frank Spiker
Diseño de patio rural de tamaño medio en patio lateral con jardín de macetas y adoquines de piedra natural
Diseño de patio rural de tamaño medio en patio lateral con jardín de macetas y adoquines de piedra natural
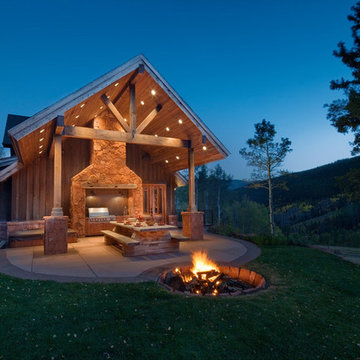
axis productions, inc
draper white photography
Imagen de patio rústico de tamaño medio en patio lateral y anexo de casas con brasero y losas de hormigón
Imagen de patio rústico de tamaño medio en patio lateral y anexo de casas con brasero y losas de hormigón
343 ideas para patios rústicos en patio lateral
1
