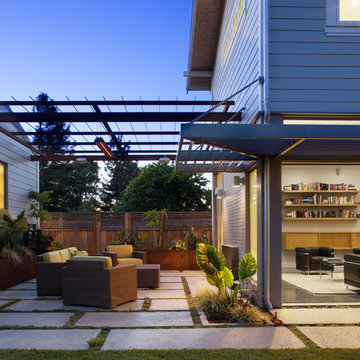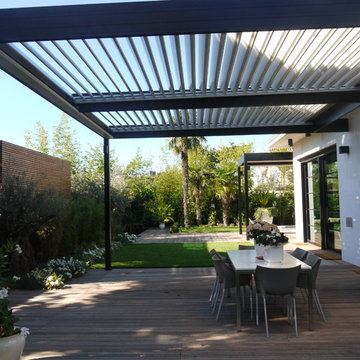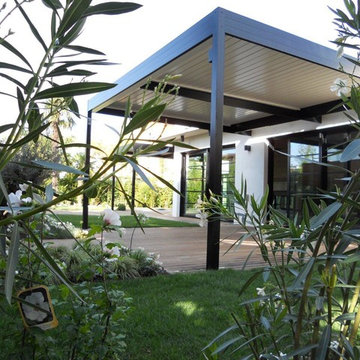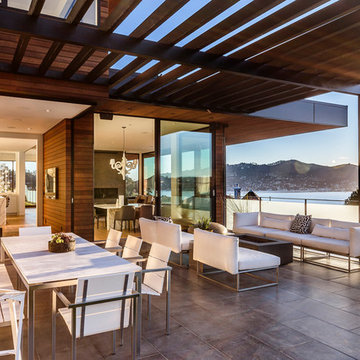773 ideas para patios en patio lateral con pérgola
Filtrar por
Presupuesto
Ordenar por:Popular hoy
1 - 20 de 773 fotos
Artículo 1 de 3

Ejemplo de patio marinero grande en patio lateral con cocina exterior, losas de hormigón y pérgola
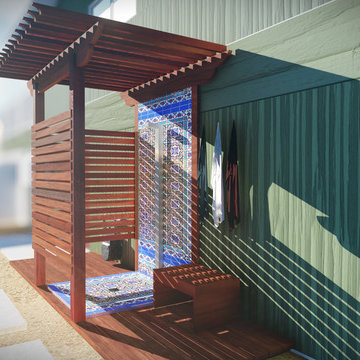
Red Mangaris
Imagen de patio de estilo americano pequeño en patio lateral con ducha exterior, adoquines de hormigón y pérgola
Imagen de patio de estilo americano pequeño en patio lateral con ducha exterior, adoquines de hormigón y pérgola

PixelProFoto
Imagen de patio vintage grande en patio lateral con chimenea, losas de hormigón y pérgola
Imagen de patio vintage grande en patio lateral con chimenea, losas de hormigón y pérgola
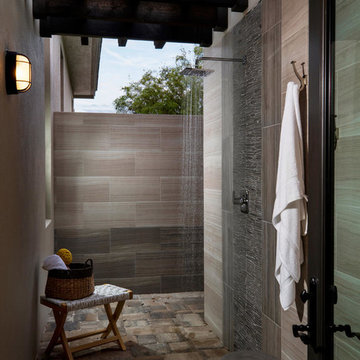
Luxurious master bath outdoor shower.
Foto de patio tradicional renovado grande en patio lateral con ducha exterior y pérgola
Foto de patio tradicional renovado grande en patio lateral con ducha exterior y pérgola
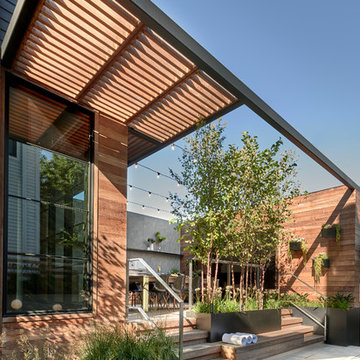
Back deck opens out to the side; stone pavers frame a sunken rectangular pool. Tony Soluri Photography
Foto de patio actual pequeño en patio lateral con cocina exterior, adoquines de piedra natural y pérgola
Foto de patio actual pequeño en patio lateral con cocina exterior, adoquines de piedra natural y pérgola
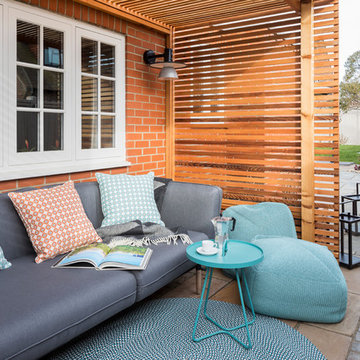
Chris Snook and Emma Painter Interiors
Foto de patio clásico renovado pequeño en patio lateral con adoquines de piedra natural y pérgola
Foto de patio clásico renovado pequeño en patio lateral con adoquines de piedra natural y pérgola
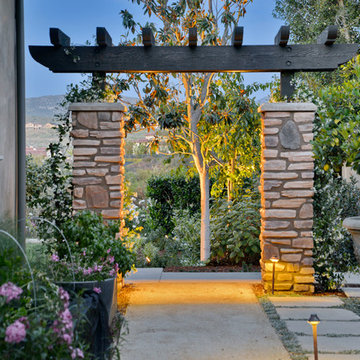
Edible garden entryway
Modelo de patio mediterráneo de tamaño medio en patio lateral con jardín de macetas, adoquines de hormigón y pérgola
Modelo de patio mediterráneo de tamaño medio en patio lateral con jardín de macetas, adoquines de hormigón y pérgola
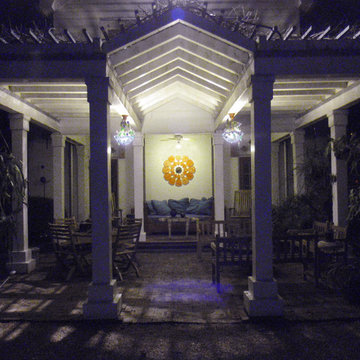
Custom art glass grape cluster lighting in the manor of Dale Chihuly.
Arbor extension of exiting porch with view of the alley of the planets.
Home and Gardens were featured in Traditional Home 2001 magazine written by Elvin McDonald.
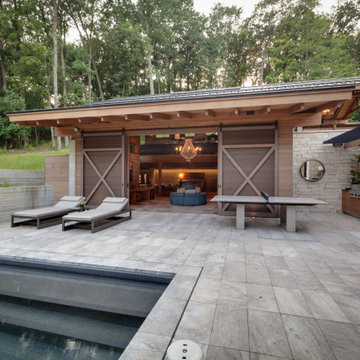
The owners requested a Private Resort that catered to their love for entertaining friends and family, a place where 2 people would feel just as comfortable as 42. Located on the western edge of a Wisconsin lake, the site provides a range of natural ecosystems from forest to prairie to water, allowing the building to have a more complex relationship with the lake - not merely creating large unencumbered views in that direction. The gently sloping site to the lake is atypical in many ways to most lakeside lots - as its main trajectory is not directly to the lake views - allowing for focus to be pushed in other directions such as a courtyard and into a nearby forest.
The biggest challenge was accommodating the large scale gathering spaces, while not overwhelming the natural setting with a single massive structure. Our solution was found in breaking down the scale of the project into digestible pieces and organizing them in a Camp-like collection of elements:
- Main Lodge: Providing the proper entry to the Camp and a Mess Hall
- Bunk House: A communal sleeping area and social space.
- Party Barn: An entertainment facility that opens directly on to a swimming pool & outdoor room.
- Guest Cottages: A series of smaller guest quarters.
- Private Quarters: The owners private space that directly links to the Main Lodge.
These elements are joined by a series green roof connectors, that merge with the landscape and allow the out buildings to retain their own identity. This Camp feel was further magnified through the materiality - specifically the use of Doug Fir, creating a modern Northwoods setting that is warm and inviting. The use of local limestone and poured concrete walls ground the buildings to the sloping site and serve as a cradle for the wood volumes that rest gently on them. The connections between these materials provided an opportunity to add a delicate reading to the spaces and re-enforce the camp aesthetic.
The oscillation between large communal spaces and private, intimate zones is explored on the interior and in the outdoor rooms. From the large courtyard to the private balcony - accommodating a variety of opportunities to engage the landscape was at the heart of the concept.
Overview
Chenequa, WI
Size
Total Finished Area: 9,543 sf
Completion Date
May 2013
Services
Architecture, Landscape Architecture, Interior Design
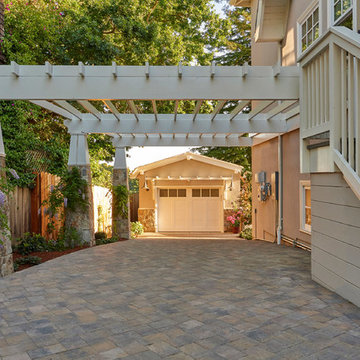
Complete outdoor living remodel including: front yard, side walkway, backyard, patio and driveway.
Foto de patio en patio lateral con adoquines de hormigón y pérgola
Foto de patio en patio lateral con adoquines de hormigón y pérgola
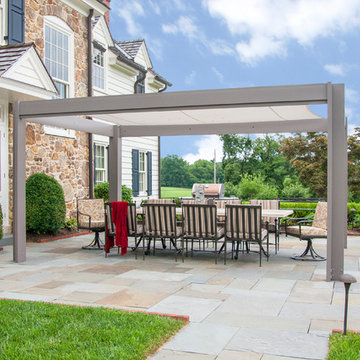
This contemporary aluminum pergola kit design by Brown Jordan Structures offers its exclusive Suncloth fabric providing protection from the suns rays while creating a beautiful outdoor room. A powder coated finish in Titanium and a low maintenance structural aluminum material provides a lifetime of enjoyment and use. Paired with Brown Jordan Furniture, this outdoor dining area is simple yet refined. With this easy to install Serenity-Solis pergola kit you will be ready to enjoy your patio and guests every day.
Unique "L" shaped support posts add a charming subtle accent.
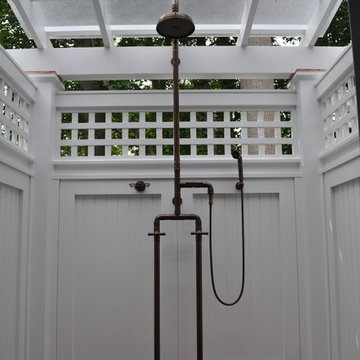
Fine Creations Works in Wood LLC,
Ejemplo de patio clásico de tamaño medio en patio lateral con ducha exterior, entablado y pérgola
Ejemplo de patio clásico de tamaño medio en patio lateral con ducha exterior, entablado y pérgola
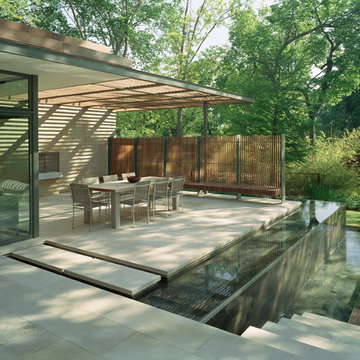
The House by the Creek is an example of design subtlety, finely executed detailing, and preservation of a riparian corridor. The project sits on a wooded lot in an established Dallas neighborhood bordered by Turtle Creek and a busy four-lane street yet feels serene because of heavy tree cover and the orientation of the home. The project modestly uses high quality materials that blend easily with the landscape: slate from India, Texas limestone, almondrilla wood, stainless steel, and copper. Experience of Tary Arterburn while at mesa.
Awards
• Texas Chapter ASLA
2006 Honor Award – Constructed Design Residential
• National Chapter ASLA
2006 Honor Award – General Design
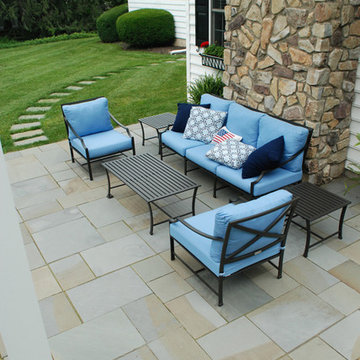
A pergola covers a flagstone outdoor living room with comfortably coordinated furniture
Imagen de patio clásico pequeño en patio lateral con cocina exterior, adoquines de piedra natural y pérgola
Imagen de patio clásico pequeño en patio lateral con cocina exterior, adoquines de piedra natural y pérgola
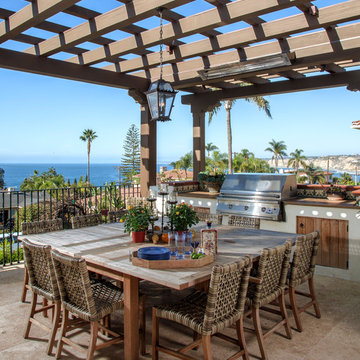
Kim Grant, Architect;
Elizabeth Barkett, Interior Designer - Ross Thiele & Sons Ltd.;
Theresa Clark, Landscape Architect;
Gail Owens, Photographer
Foto de patio mediterráneo de tamaño medio en patio lateral con pérgola y suelo de baldosas
Foto de patio mediterráneo de tamaño medio en patio lateral con pérgola y suelo de baldosas
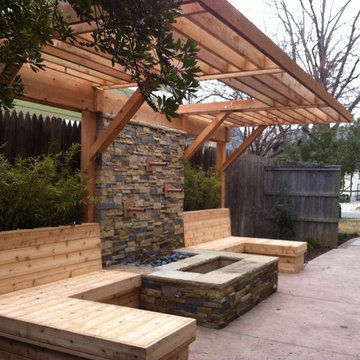
Foto de patio clásico de tamaño medio en patio lateral con brasero, losas de hormigón y pérgola
773 ideas para patios en patio lateral con pérgola
1
