430 ideas para patios grises en patio lateral
Filtrar por
Presupuesto
Ordenar por:Popular hoy
1 - 20 de 430 fotos

Foto de patio marinero grande en patio lateral y anexo de casas con adoquines de piedra natural

Modern Shaded Living Area, Pool Cabana and Outdoor Bar
Ejemplo de patio contemporáneo pequeño en patio lateral con cocina exterior, adoquines de piedra natural y cenador
Ejemplo de patio contemporáneo pequeño en patio lateral con cocina exterior, adoquines de piedra natural y cenador
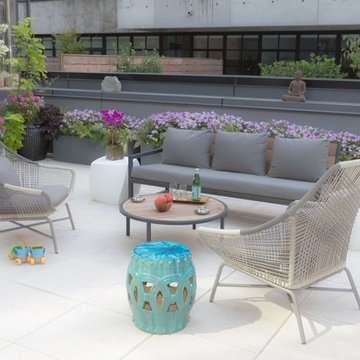
Modern Duplex in the heart of Chelsea hosts a family with a love for art.
The open kitchen and dining area reside on the upper level, and overlook the square living room with double-height ceilings, a wall of glass, a half bathroom, and access to the private 711 sq foot out door patio.a double height 19' ceiling in the living room, shows off oil-finished, custom stained, solid oak flooring, Aprilaire temperature sensors with remote thermostat, recessed base moldings and Nanz hardware throughout.Kitchen custom-designed and built Poliform cabinetry, Corian countertops and Miele appliances
Photo Credit: Francis Augustine
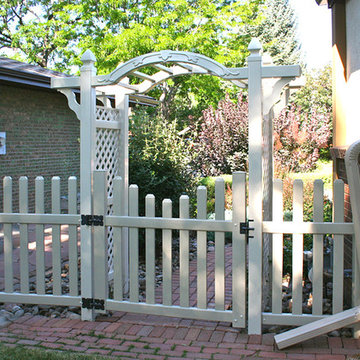
Hoover Fence Company
Imagen de patio clásico de tamaño medio en patio lateral con adoquines de ladrillo
Imagen de patio clásico de tamaño medio en patio lateral con adoquines de ladrillo
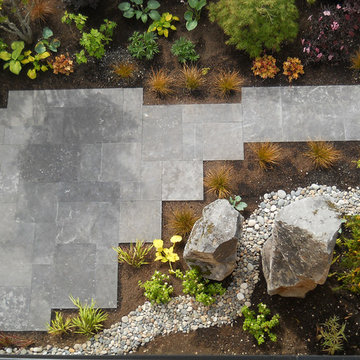
A natural stone patio that wraps around from the front of the house along the side to meet up with a secondary driveway. We put in large monolith stones to give the grand children something to run around and to break up the side of the house where there were no windows.
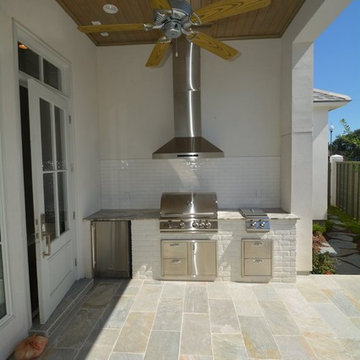
Imagen de patio marinero de tamaño medio en patio lateral y anexo de casas con cocina exterior y suelo de baldosas
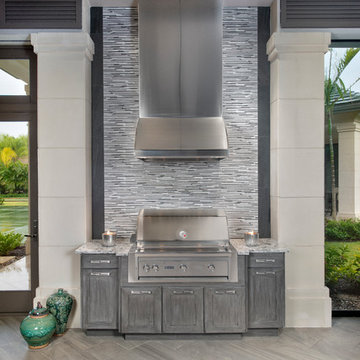
Cabinetry designed by Clay Cox, Kitchens by Clay, Naples, FL. Photography: Giovanni Photography, Naples, FL.
Diseño de patio actual extra grande en patio lateral y anexo de casas con cocina exterior y suelo de baldosas
Diseño de patio actual extra grande en patio lateral y anexo de casas con cocina exterior y suelo de baldosas
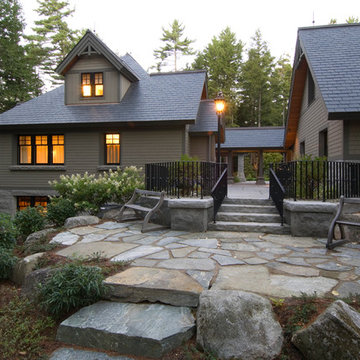
This 4,800 square-foot guesthouse is a three-story residence consisting of a main-level master suite, upper-level guest suite, and a large bunkroom. The exterior finishes were selected for their durability and low-maintenance characteristics, as well as to provide a unique, complementary element to the site. Locally quarried granite and a sleek slate roof have been united with cement fiberboard shingles, board-and-batten siding, and rustic brackets along the eaves.
The public spaces are located on the north side of the site in order to communicate with the public spaces of a future main house. With interior details picking up on the picturesque cottage style of architecture, this space becomes ideal for both large and small gatherings. Through a similar material dialogue, an exceptional boathouse is formed along the water’s edge, extending the outdoor recreational space to encompass the lake.
Photographer: Bob Manley
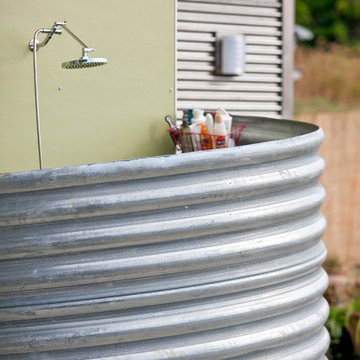
Outdoor shower.
Imagen de patio urbano pequeño en patio lateral y anexo de casas con ducha exterior
Imagen de patio urbano pequeño en patio lateral y anexo de casas con ducha exterior
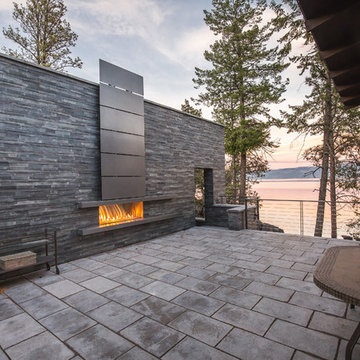
Diseño de patio rústico sin cubierta en patio lateral con chimenea y adoquines de hormigón
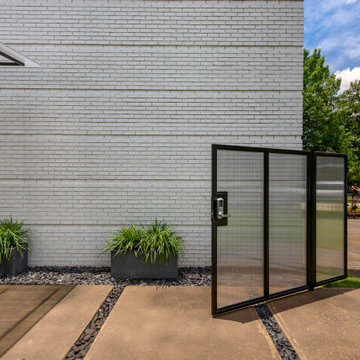
Modelo de patio moderno de tamaño medio en patio lateral y anexo de casas con adoquines de hormigón
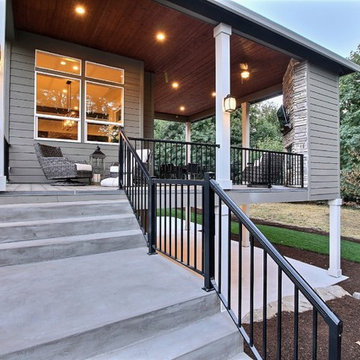
Paint by Sherwin Williams
Body Color - Anonymous - SW 7046
Accent Color - Urban Bronze - SW 7048
Trim Color - Worldly Gray - SW 7043
Front Door Stain - Northwood Cabinets - Custom Truffle Stain
Exterior Stone by Eldorado Stone
Stone Product Rustic Ledge in Clearwater
Outdoor Fireplace by Heat & Glo
Live Edge Mantel by Outside The Box Woodworking
Doors by Western Pacific Building Materials
Windows by Milgard Windows & Doors
Window Product Style Line® Series
Window Supplier Troyco - Window & Door
Lighting by Destination Lighting
Garage Doors by NW Door
Decorative Timber Accents by Arrow Timber
Timber Accent Products Classic Series
LAP Siding by James Hardie USA
Fiber Cement Shakes by Nichiha USA
Construction Supplies via PROBuild
Landscaping by GRO Outdoor Living
Customized & Built by Cascade West Development
Photography by ExposioHDR Portland
Original Plans by Alan Mascord Design Associates
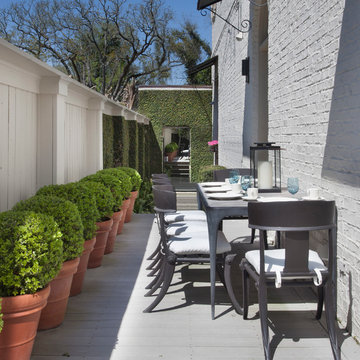
CHAD CHENIER PHOTOGRAPHY
Foto de patio tradicional sin cubierta en patio lateral con entablado
Foto de patio tradicional sin cubierta en patio lateral con entablado
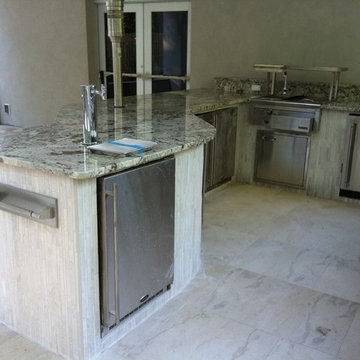
Outdoor Living of NJ
Foto de patio industrial de tamaño medio en patio lateral y anexo de casas con cocina exterior y suelo de baldosas
Foto de patio industrial de tamaño medio en patio lateral y anexo de casas con cocina exterior y suelo de baldosas
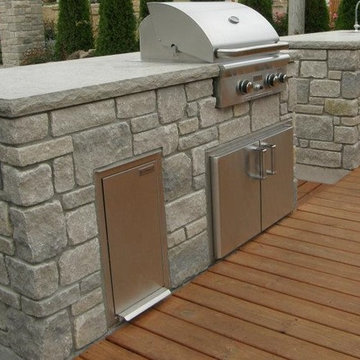
This stunning outdoor kitchen highlights the Quarry Mill's Hamilton natural thin stone veneer. Hamilton stone’s medium gray tones and edges with a tumbled texture create a soft, balanced look. The rounded edges of these rectangular stones are well suited for any sized project. This natural stone veneer will look great as siding on your home, an accent wall, or even in a high-traffic entryway. Some Hamilton stones also have touches of tan or gold colors that add an earthy feel to your space. The color variations and natural feel of Hamilton stones will work well with any type of décor.
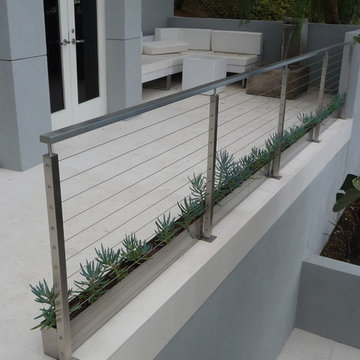
Stainless Steel Cable Rail Los Angeles 2
Diseño de patio actual de tamaño medio sin cubierta en patio lateral con fuente
Diseño de patio actual de tamaño medio sin cubierta en patio lateral con fuente
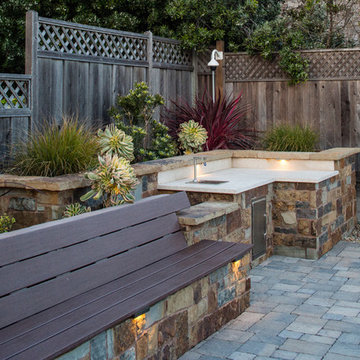
The outdoor kitchen area includes a built-in bench that faces the ocean views.
Photo: Tyler Chartier
Foto de patio contemporáneo de tamaño medio sin cubierta en patio lateral con cocina exterior y adoquines de hormigón
Foto de patio contemporáneo de tamaño medio sin cubierta en patio lateral con cocina exterior y adoquines de hormigón

The 'L' shape of the house creates the heavily landscaped outdoor fire pit area. The quad sliding door leads to the family room, while the windows on the left are off the kitchen (far left) and buffet built-in. This allows for food to be served directly from the house to the fire pit area.

PixelProFoto
Ejemplo de patio retro grande en patio lateral con losas de hormigón y pérgola
Ejemplo de patio retro grande en patio lateral con losas de hormigón y pérgola
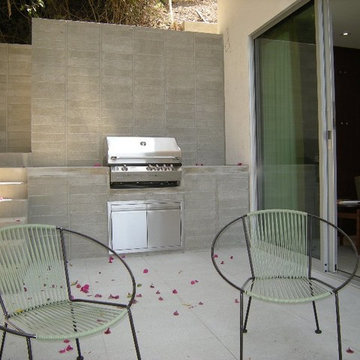
Side patio and built-in barbecue of Pasinetti House, Beverly Hills 2008. Sliders by Fleetwood. Ecotech Italian porcelain terrazzo floor tiles courtesy of Walker Zanger. Photograph by Tim Braseth.
430 ideas para patios grises en patio lateral
1