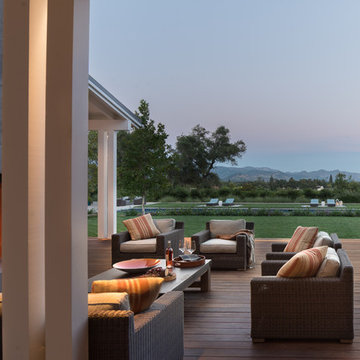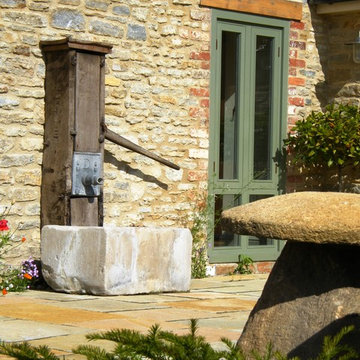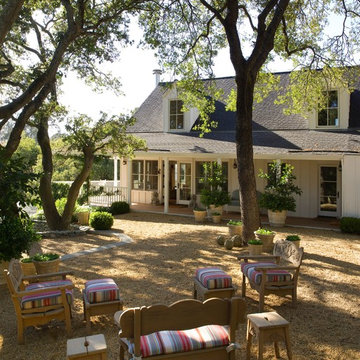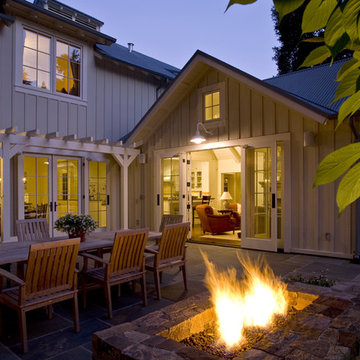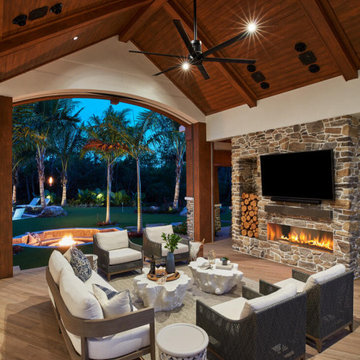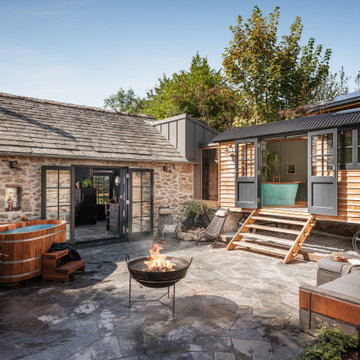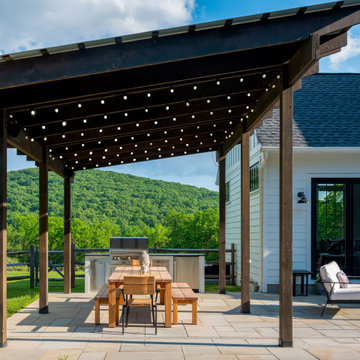10.924 ideas para patios de estilo de casa de campo
Filtrar por
Presupuesto
Ordenar por:Popular hoy
81 - 100 de 10.924 fotos
Artículo 1 de 4
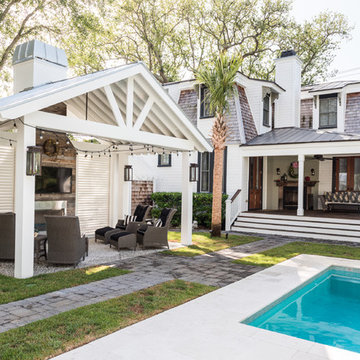
Modelo de patio campestre grande en patio trasero con brasero, adoquines de piedra natural y cenador
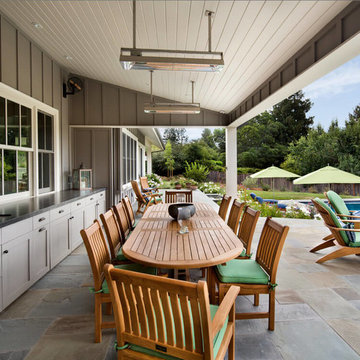
Ejemplo de patio de estilo de casa de campo en patio trasero y anexo de casas con cocina exterior y adoquines de piedra natural
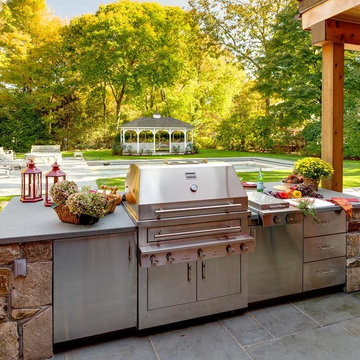
Located in the idyllic town of Darien, Connecticut, this rustic barn-style home is outfitted with a luxury Kalamazoo outdoor kitchen. Compact in size, the outdoor kitchen is ideal for entertaining family and friends.
The Kalamazoo Hybrid Fire Built-in Grill features three seriously powerful gas burners totaling 82,500 BTUs and a generous 726 square inches of primary grilling surface. The Hybrid Grill is not only the “best gas grill” there is – it also cooks with wood and charcoal. This means any grilling technique is at the homeowner’s disposal – from searing and indirect grilling, to rotisserie roasting over a live wood fire. This all stainless-steel grill is hand-crafted in the U.S.A. to the highest quality standards so that it can withstand even the harshest east coast winters.
A Kalamazoo Outdoor Gourmet Built-in Cooktop Cabinet flanks the grill and expands the kitchens cooking capabilities, offering two gas burners. Stainless steel outdoor cabinetry was incorporated into the outdoor kitchen design for ample storage. All Kalamazoo cabinetry is weather-tight, meaning dishes, cooks tools and non-perishable food items can be stored outdoors all year long without moisture or debris seeping in.
The outdoor kitchen provides a place from the homeowner’s to grill, entertain and enjoy their picturesque surrounds.
Encuentra al profesional adecuado para tu proyecto
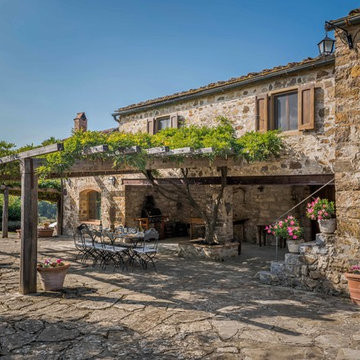
Outdoor dining under a pergola covered with wisteria at Podere Erica in Chianti
Foto de patio de estilo de casa de campo grande en patio lateral con adoquines de piedra natural y pérgola
Foto de patio de estilo de casa de campo grande en patio lateral con adoquines de piedra natural y pérgola
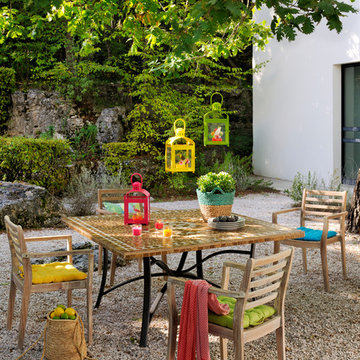
Ejemplo de patio de estilo de casa de campo de tamaño medio sin cubierta en patio trasero
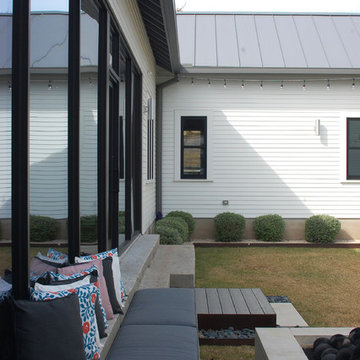
Modelo de patio de estilo de casa de campo de tamaño medio sin cubierta en patio trasero con brasero y adoquines de hormigón
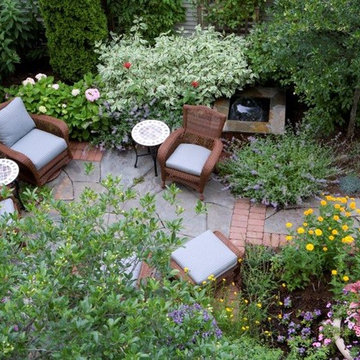
Modelo de patio de estilo de casa de campo de tamaño medio sin cubierta en patio trasero con fuente y adoquines de piedra natural
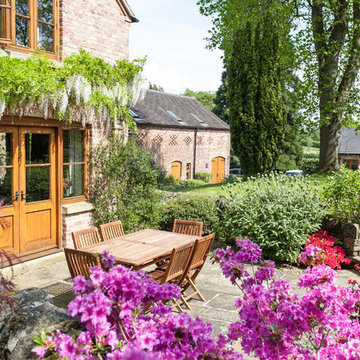
Barnes Walker Ltd
Modelo de patio de estilo de casa de campo sin cubierta en patio trasero con adoquines de piedra natural
Modelo de patio de estilo de casa de campo sin cubierta en patio trasero con adoquines de piedra natural
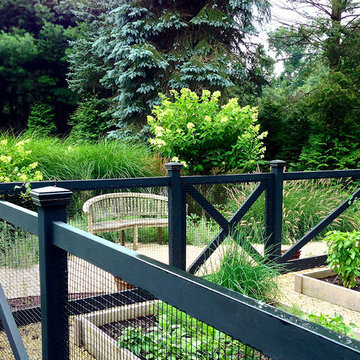
Modelo de patio de estilo de casa de campo pequeño sin cubierta en patio trasero con huerto y gravilla
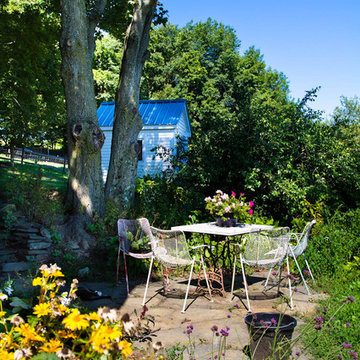
Photo by: Rikki Snyder © 2012 Houzz
Photo by: Rikki Snyder © 2012 Houzz
http://www.houzz.com/ideabooks/4018714/list/My-Houzz--An-Antique-Cape-Cod-House-Explodes-With-Color
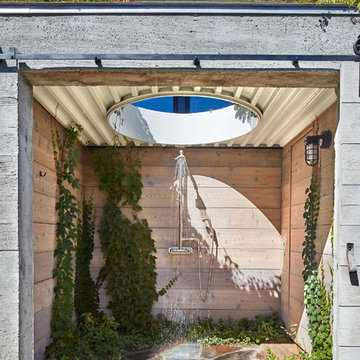
Modern Farmhouse is a contemporary take on a tradition building type, the Connecticut farmhouse. Our clients were interested in a house that fit in with the landscape while providing plenty of daylight with views to the surrounding property. The design uses simple gables arranged in a picturesque manner. It balances clean modern lines, traditional forms, and rustic textures. The new house is bright and light while also feeling personal and unique.
There was interest early on to compress the construction time and to design a building that would not take a lot of energy to run. To achieve these goals, the design of the main house used modular construction and a high performance envelope. To articulate the surfaces of the spaces, the owner assembled a group of designers and artisans. Natural textures and tones were layered over the volumes to give a sense of place and time. The modular units of the house are produced by Huntington Homes in East Montpelier, Vermont.
In addition to the main house, there is a pool house that sits symmetrically on the main axis of a long swimming pool. A glass enclosed living room fits between two concrete volumes that house a bathroom and storage spaces. An outdoor shower faces south, with an oculus that lets light in when the door is closed. The simple forms of the pool house sit below a green roof, which protects the glassy room from the summer sun and integrates the building into the hilly landscape.
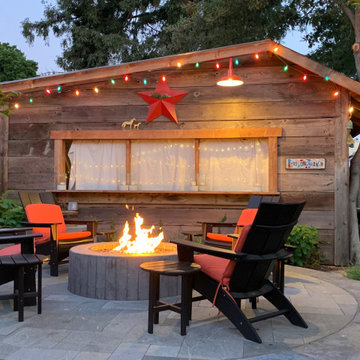
The barn at Birdhouse Ranch dates back to the late 1800's. Natural stone with a cool blue tone complements the warmth of the redwood planks on the barn, and the gas fire pit warms cool Bay Area nights. The 1965 Airstream Globetrotter peeks from the side of the barn.
10.924 ideas para patios de estilo de casa de campo

Modelo de patio campestre extra grande en patio trasero con cocina exterior, adoquines de hormigón y pérgola
5
