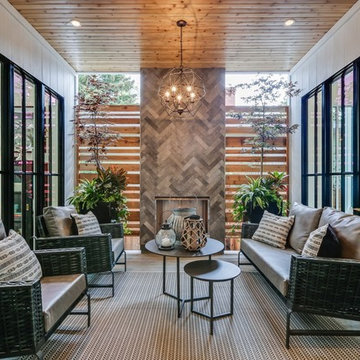264 ideas para patios de estilo de casa de campo con chimenea
Filtrar por
Presupuesto
Ordenar por:Popular hoy
1 - 20 de 264 fotos
Artículo 1 de 3
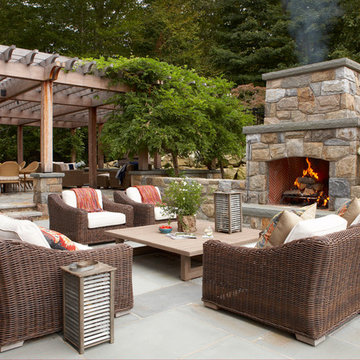
The outdoor living area cozies up to a gorgeous stone fireplace. Photography by Michael Partenio
Foto de patio campestre sin cubierta en patio trasero con chimenea y adoquines de piedra natural
Foto de patio campestre sin cubierta en patio trasero con chimenea y adoquines de piedra natural
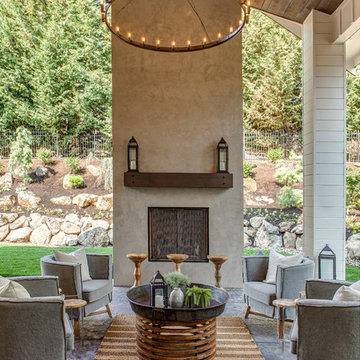
Giant vaulted outdoor living area. The centerpiece is a custom designed and hand plastered monolithic fireplace surrounded by comfy furnishings, BBQ area and large La Cantina folding doors and direct pass-through from kitchen to BBQ area.
For more photos of this project visit our website: https://wendyobrienid.com.
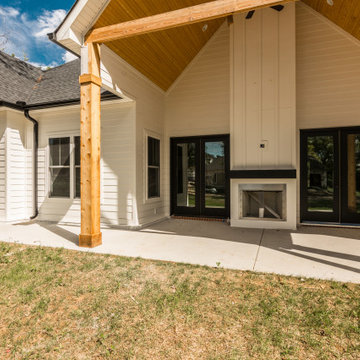
Diseño de patio de estilo de casa de campo de tamaño medio en patio trasero y anexo de casas con chimenea y losas de hormigón
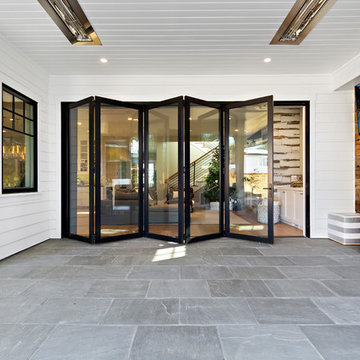
A modern farmhouse style home enjoys an extended living space created by AG Millworks Bi-Fold Patio Doors.
Photo by Danny Chung
Modelo de patio de estilo de casa de campo de tamaño medio en patio trasero y anexo de casas con chimenea y suelo de baldosas
Modelo de patio de estilo de casa de campo de tamaño medio en patio trasero y anexo de casas con chimenea y suelo de baldosas
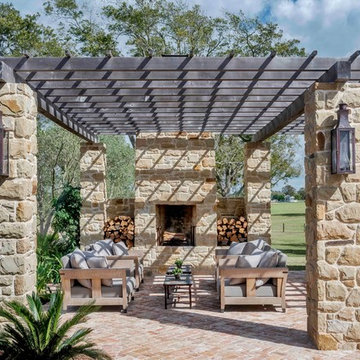
A rustic, yet refined Texas farmhouse by Architect Michael Imber is adorned throughout the exterior with handcrafted copper lanterns from Bevolo. Airy, light-filled, & set amid ancient pecan and sycamore tree groves, the architect's use of materials allows the structure to seamlessly harmonize with its surroundings, while Interior Designer Fern Santini's clever use of texture & patina, bring warmth to every room within. The result is a home built with a true understanding and love for the past. See more of the project. http://ow.ly/8mDo30nCqT7
Featured Lanterns: Governor Flush Mount http://ow.ly/iHRw30nCqVI
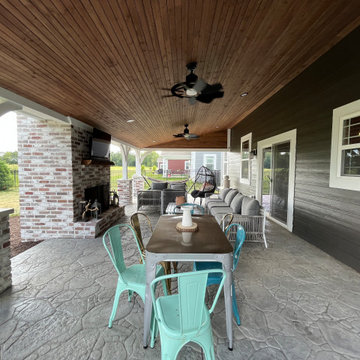
This patio creates the perfect balance of indoor-outdoor living. Its stamped concrete patio is easy to maintain, and stunning to look at! Accompanied by the brick fireplace, the tongue and groove cedar ceiling creates the perfect patio for year round use!
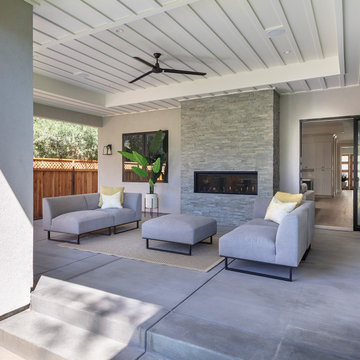
New construction of a 3,100 square foot single-story home in a modern farmhouse style designed by Arch Studio, Inc. licensed architects and interior designers. Built by Brooke Shaw Builders located in the charming Willow Glen neighborhood of San Jose, CA.
Architecture & Interior Design by Arch Studio, Inc.
Photography by Eric Rorer
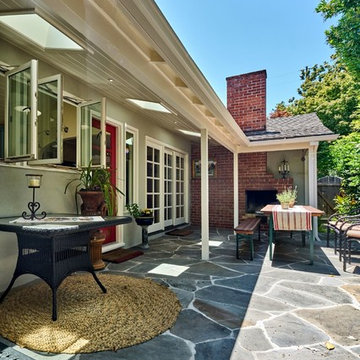
Imagen de patio campestre de tamaño medio en patio trasero y anexo de casas con adoquines de piedra natural y chimenea
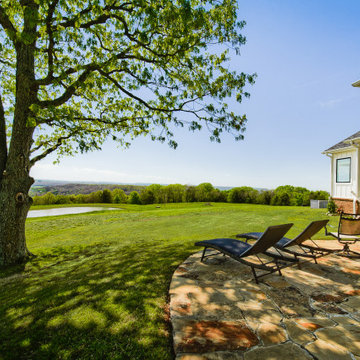
Foto de patio campestre extra grande en patio trasero y anexo de casas con chimenea y losas de hormigón
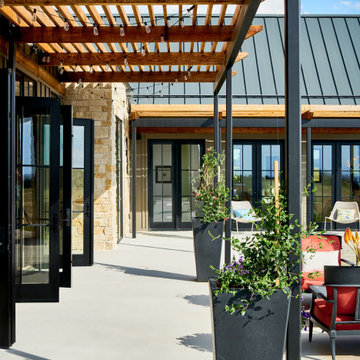
Modelo de patio de estilo de casa de campo grande en patio trasero con chimenea, losas de hormigón y pérgola
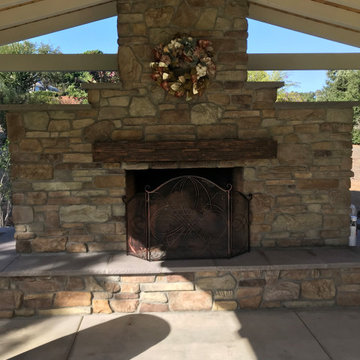
Modelo de patio campestre grande en patio trasero con chimenea, adoquines de piedra natural y cenador
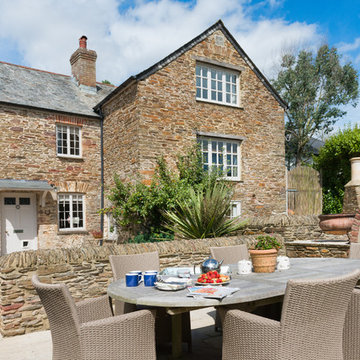
Garden terrace of a stone built farmhouse in lovely South Devon, Photo Styling Jan Cadle, Colin Cadle Photography
Imagen de patio de estilo de casa de campo grande sin cubierta en patio trasero con adoquines de piedra natural y chimenea
Imagen de patio de estilo de casa de campo grande sin cubierta en patio trasero con adoquines de piedra natural y chimenea
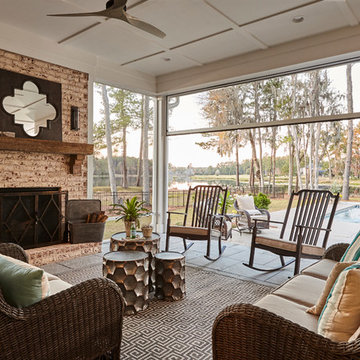
Wilson Design & Construction, Laurey Glenn
Modelo de patio campestre en anexo de casas con chimenea
Modelo de patio campestre en anexo de casas con chimenea
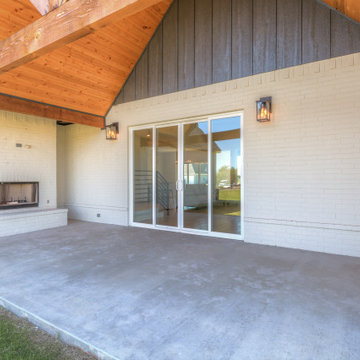
Imagen de patio de estilo de casa de campo de tamaño medio en patio trasero y anexo de casas con chimenea y losas de hormigón
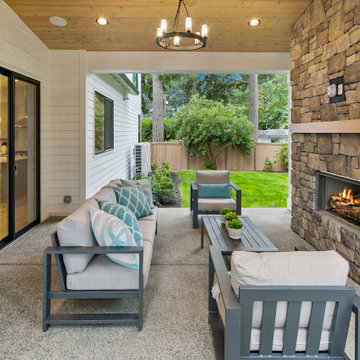
The Victoria's Outdoor Patio is a perfect oasis for relaxation and entertainment. The concrete slab provides a sturdy and durable foundation for the outdoor space. Gray outdoor seating offers comfortable and stylish seating options, while the dark wooden chair frames and coffee table add a touch of natural elegance. Potted plants bring a refreshing greenery to the area, enhancing the outdoor ambiance. The stainless steel fireplace serves as a focal point, providing warmth and creating a cozy atmosphere on cooler evenings. The stacked fireplace design adds a contemporary touch to the patio. Wooden soffits add architectural interest and complement the natural elements. The spacious lawn surrounding the patio offers an inviting space for outdoor activities and gatherings. The Victoria's Outdoor Patio is a beautiful extension of the home, where one can enjoy the outdoors in comfort and style.
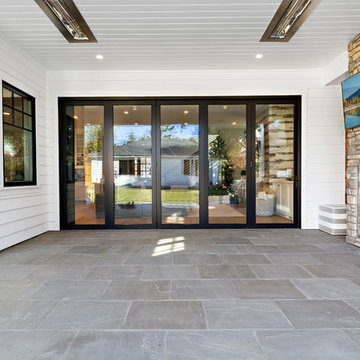
A modern farmhouse style home enjoys an extended living space created by AG Millworks Bi-Fold Patio Doors.
Photo by Danny Chung
Modelo de patio de estilo de casa de campo de tamaño medio en patio trasero y anexo de casas con chimenea y suelo de baldosas
Modelo de patio de estilo de casa de campo de tamaño medio en patio trasero y anexo de casas con chimenea y suelo de baldosas
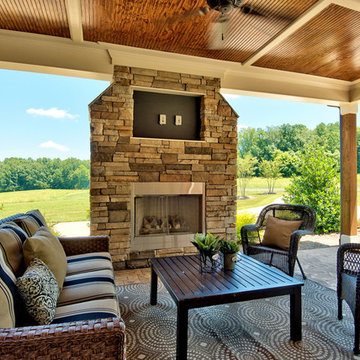
A fun project, nBaxter Design selected all interior and exterior finishes for this 2017 Parade of Homes for Durham-Orange County, including the stone work, slate, 100+ year old wood flooring, hand scraped beams, and other features.
Staging by others
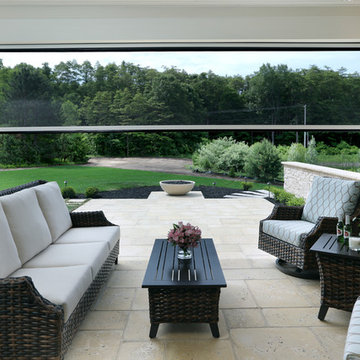
Builder: Homes by True North
Interior Designer: L. Rose Interiors
Photographer: M-Buck Studio
This charming house wraps all of the conveniences of a modern, open concept floor plan inside of a wonderfully detailed modern farmhouse exterior. The front elevation sets the tone with its distinctive twin gable roofline and hipped main level roofline. Large forward facing windows are sheltered by a deep and inviting front porch, which is further detailed by its use of square columns, rafter tails, and old world copper lighting.
Inside the foyer, all of the public spaces for entertaining guests are within eyesight. At the heart of this home is a living room bursting with traditional moldings, columns, and tiled fireplace surround. Opposite and on axis with the custom fireplace, is an expansive open concept kitchen with an island that comfortably seats four. During the spring and summer months, the entertainment capacity of the living room can be expanded out onto the rear patio featuring stone pavers, stone fireplace, and retractable screens for added convenience.
When the day is done, and it’s time to rest, this home provides four separate sleeping quarters. Three of them can be found upstairs, including an office that can easily be converted into an extra bedroom. The master suite is tucked away in its own private wing off the main level stair hall. Lastly, more entertainment space is provided in the form of a lower level complete with a theatre room and exercise space.
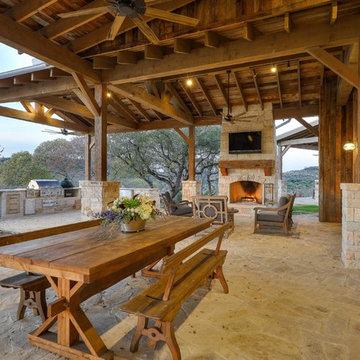
Imagen de patio de estilo de casa de campo en patio trasero y anexo de casas con suelo de baldosas y chimenea
264 ideas para patios de estilo de casa de campo con chimenea
1
