2.154 ideas para galerías
Filtrar por
Presupuesto
Ordenar por:Popular hoy
61 - 80 de 2154 fotos
Artículo 1 de 2

The view from the top, up in the eagle's nest.
As seen in Interior Design Magazine's feature article.
Photo credit: Kevin Scott.
Other sources:
Fireplace: Focus Fireplaces.
Moroccan Mrirt rug: Benisouk.

Modern rustic timber framed sunroom with tons of doors and windows that open to a view of the secluded property. Beautiful vaulted ceiling with exposed wood beams and paneled ceiling. Heated floors. Two sided stone/woodburning fireplace with a two story chimney and raised hearth. Exposed timbers create a rustic feel.
General Contracting by Martin Bros. Contracting, Inc.; James S. Bates, Architect; Interior Design by InDesign; Photography by Marie Martin Kinney.

Screened porch
Matt Mansueto
Foto de galería tradicional renovada grande con todas las chimeneas, marco de chimenea de piedra y techo estándar
Foto de galería tradicional renovada grande con todas las chimeneas, marco de chimenea de piedra y techo estándar

Two VELUX Solar Powered fresh air skylights with rain sensors help provide air circulation while the solar transparent blinds control the natural light.
Decorative rafter framing, beams, and trim have bead edge throughout to add charm and architectural detail.
Recessed lighting offers artificial means to brighten the space at night with a warm glow.
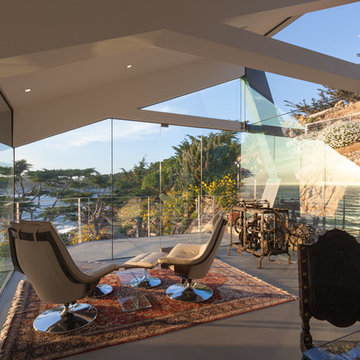
Photo by: Russell Abraham
Diseño de galería actual grande con suelo de cemento y techo estándar
Diseño de galería actual grande con suelo de cemento y techo estándar

Ejemplo de galería clásica renovada grande con suelo de pizarra, todas las chimeneas, marco de chimenea de piedra, techo estándar y suelo gris

Modern rustic timber framed sunroom with tons of doors and windows that open to a view of the secluded property. Beautiful vaulted ceiling with exposed wood beams and paneled ceiling. Heated floors. Two sided stone/woodburning fireplace with a two story chimney and raised hearth. Exposed timbers create a rustic feel.
General Contracting by Martin Bros. Contracting, Inc.; James S. Bates, Architect; Interior Design by InDesign; Photography by Marie Martin Kinney.

This is an elegant four season room/specialty room designed and built for entertaining.
Photo Credit: Beth Singer Photography
Imagen de galería moderna extra grande con suelo de travertino, todas las chimeneas, marco de chimenea de metal, techo con claraboya y suelo gris
Imagen de galería moderna extra grande con suelo de travertino, todas las chimeneas, marco de chimenea de metal, techo con claraboya y suelo gris
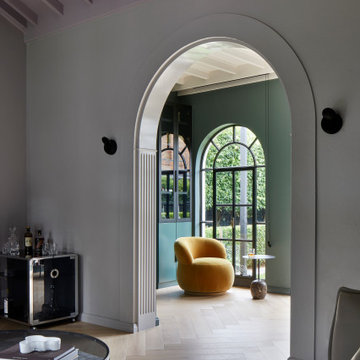
Arches on arches are repeated through this 1930’s art deco Spanish mission style house renovation in suburban Melbourne. View through to the library with dark green walls (Paint colour Coriole from Dulux) and an occasional Joy chair in mustard elk velvet from Jardan. See more from our Arch Deco Project.
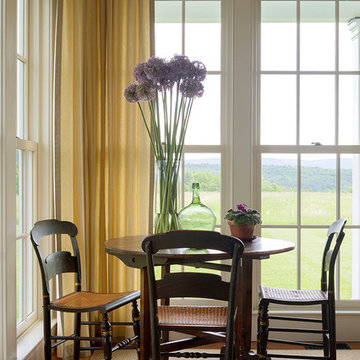
Doyle Coffin Architecture + George Ross, Photographer
Foto de galería de estilo de casa de campo grande sin chimenea con suelo de madera en tonos medios, techo estándar y suelo marrón
Foto de galería de estilo de casa de campo grande sin chimenea con suelo de madera en tonos medios, techo estándar y suelo marrón
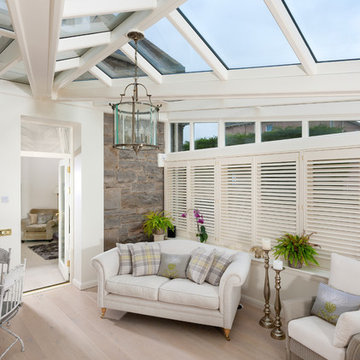
A luxury conservatory extension with bar and hot tub - perfect for entertaining on even the cloudiest days. Hand-made, bespoke design from our top consultants.
Beautifully finished in engineered hardwood with two-tone microporous stain.
Photo Colin Bell
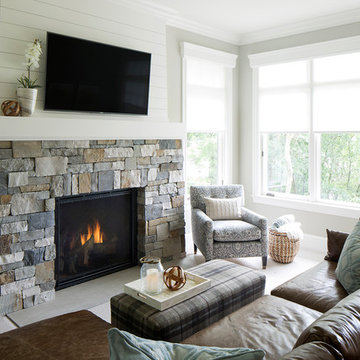
Diseño de galería de tamaño medio con moqueta, todas las chimeneas y marco de chimenea de piedra
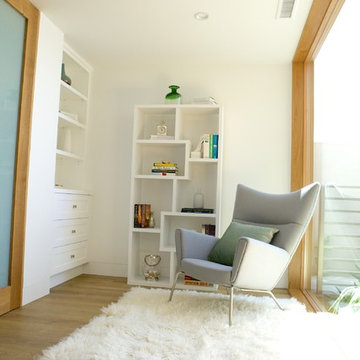
Small reading nook in the hallway just outside the elevator provides a small space to read or catch some sun. Thoughtfully designed by Steve Lazar. DesignBuildbySouthSwell.com
Photography by Joel Silva
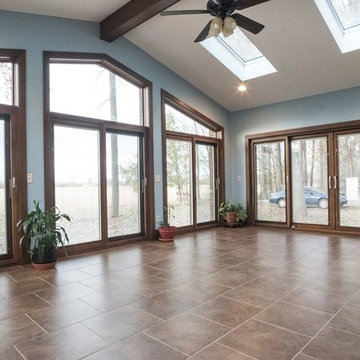
Reineke Matrix Photo & Video
Modelo de galería clásica renovada de tamaño medio con suelo de baldosas de porcelana y techo con claraboya
Modelo de galería clásica renovada de tamaño medio con suelo de baldosas de porcelana y techo con claraboya
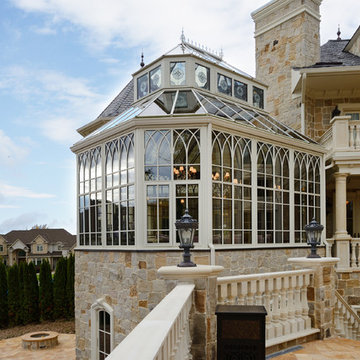
The Sepele mahogany conservatory was part of a new construction home. Conservatory Craftsmen was on site for two weeks to build the exterior of the conservatory, then took an extra week at the end to do the interior finishes by hand.
Photos by Robert Socha

http://www.pickellbuilders.com. Photography by Linda Oyama Bryan. Sun Room with Built In Window Seat, Raised Hearth Stone Fireplace, and Bead Board and Distressed Beam Ceiling.
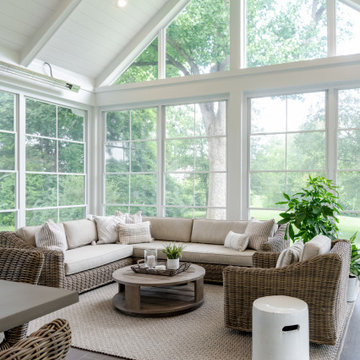
Modelo de galería clásica renovada grande con suelo de baldosas de porcelana, techo con claraboya y suelo marrón
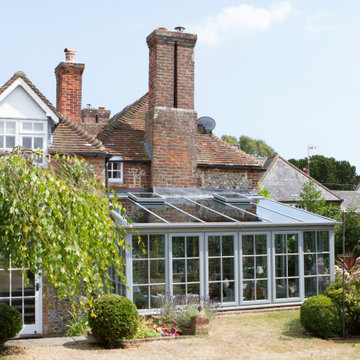
This beautiful quality timber-framed conservatory was custom designed for our customer as an extension to be in keeping with their traditional Sussex flint home. To achieve the best views of the garden, we designed a sunken structure where the retaining wall was built lower than the ground level of the lawn, which would allow the windows to begin from ground level up, ensuring that the garden could be effortlessly viewed when seated and relaxing.

The nine-pane window design together with the three-pane clerestory panels above creates height with this impressive structure. Ventilation is provided through top hung opening windows and electrically operated roof vents.
This open plan space is perfect for family living and double doors open fully onto the garden terrace which can be used for entertaining.
Vale Paint Colour - Alabaster
Size- 8.1M X 5.7M
2.154 ideas para galerías
4
