197 ideas para galerías con suelo de madera en tonos medios
Filtrar por
Presupuesto
Ordenar por:Popular hoy
1 - 20 de 197 fotos
Artículo 1 de 3

Long sunroom turned functional family gathering space with new wall of built ins, detailed millwork, ample comfortable seating in Dover, MA.
Ejemplo de galería clásica renovada de tamaño medio sin chimenea con suelo de madera en tonos medios, techo estándar y suelo marrón
Ejemplo de galería clásica renovada de tamaño medio sin chimenea con suelo de madera en tonos medios, techo estándar y suelo marrón

Repurposing the floors from the original house as a ceiling detail help give the sunroom a warm, cozy vibe.
Modelo de galería campestre de tamaño medio sin chimenea con suelo de madera en tonos medios y suelo marrón
Modelo de galería campestre de tamaño medio sin chimenea con suelo de madera en tonos medios y suelo marrón

This stunning sunroom features a light and airy breakfast nook with built-in banquette seating against a farmhouse-style industrial table for family seating. It is open to the brand new kitchen remodeled for this client.

Diseño de galería costera de tamaño medio sin chimenea con suelo de madera en tonos medios, techo estándar y suelo beige

Builder: J. Peterson Homes
Interior Designer: Francesca Owens
Photographers: Ashley Avila Photography, Bill Hebert, & FulView
Capped by a picturesque double chimney and distinguished by its distinctive roof lines and patterned brick, stone and siding, Rookwood draws inspiration from Tudor and Shingle styles, two of the world’s most enduring architectural forms. Popular from about 1890 through 1940, Tudor is characterized by steeply pitched roofs, massive chimneys, tall narrow casement windows and decorative half-timbering. Shingle’s hallmarks include shingled walls, an asymmetrical façade, intersecting cross gables and extensive porches. A masterpiece of wood and stone, there is nothing ordinary about Rookwood, which combines the best of both worlds.
Once inside the foyer, the 3,500-square foot main level opens with a 27-foot central living room with natural fireplace. Nearby is a large kitchen featuring an extended island, hearth room and butler’s pantry with an adjacent formal dining space near the front of the house. Also featured is a sun room and spacious study, both perfect for relaxing, as well as two nearby garages that add up to almost 1,500 square foot of space. A large master suite with bath and walk-in closet which dominates the 2,700-square foot second level which also includes three additional family bedrooms, a convenient laundry and a flexible 580-square-foot bonus space. Downstairs, the lower level boasts approximately 1,000 more square feet of finished space, including a recreation room, guest suite and additional storage.
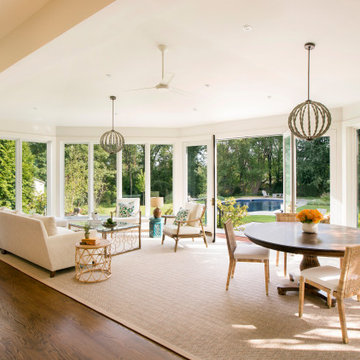
The sunroom addition opens full access to the kitchen creating an open floor plan to easily entertain.
Diseño de galería clásica extra grande con suelo de madera en tonos medios, techo estándar y suelo marrón
Diseño de galería clásica extra grande con suelo de madera en tonos medios, techo estándar y suelo marrón
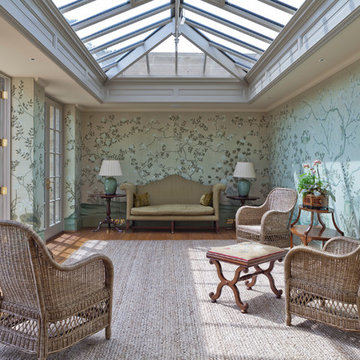
Two classic orangeries provide valuable dining and living space in this renovation project. This pair of orangeries face each other across a beautifully manicured garden and rhyll. One provides a dining room and the other a place for relaxing and reflection. Both form a link to other rooms in the home.
Underfloor heating through grilles provides a space-saving alternative to conventional heating.
Vale Paint Colour- Caribous Coat
Size- 7.4M X 4.2M (each)

The view from the top, up in the eagle's nest.
As seen in Interior Design Magazine's feature article.
Photo credit: Kevin Scott.
Other sources:
Fireplace: Focus Fireplaces.
Moroccan Mrirt rug: Benisouk.
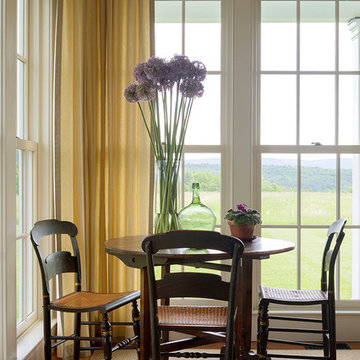
Doyle Coffin Architecture + George Ross, Photographer
Foto de galería de estilo de casa de campo grande sin chimenea con suelo de madera en tonos medios, techo estándar y suelo marrón
Foto de galería de estilo de casa de campo grande sin chimenea con suelo de madera en tonos medios, techo estándar y suelo marrón

http://www.pickellbuilders.com. Photography by Linda Oyama Bryan. Sun Room with Built In Window Seat, Raised Hearth Stone Fireplace, and Bead Board and Distressed Beam Ceiling.
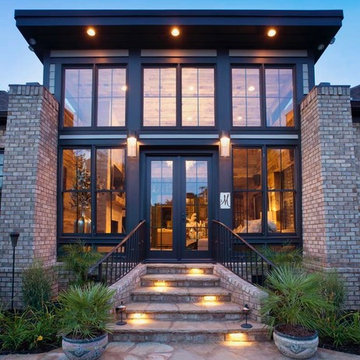
Imagen de galería contemporánea grande sin chimenea con suelo de madera en tonos medios, techo estándar y suelo marrón
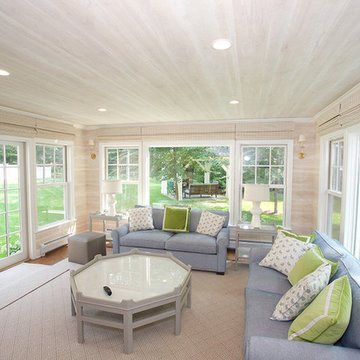
James Gallacher - photographer
Diseño de galería clásica renovada de tamaño medio sin chimenea con suelo de madera en tonos medios, techo estándar y suelo marrón
Diseño de galería clásica renovada de tamaño medio sin chimenea con suelo de madera en tonos medios, techo estándar y suelo marrón
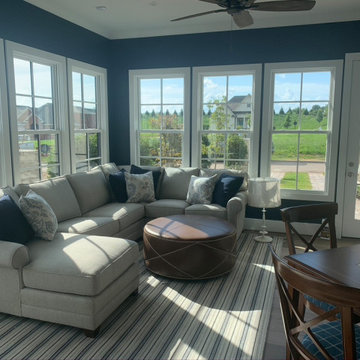
Fabulous sunroom in the beginning phases of installation.
Modelo de galería tradicional de tamaño medio con suelo de madera en tonos medios y suelo marrón
Modelo de galería tradicional de tamaño medio con suelo de madera en tonos medios y suelo marrón
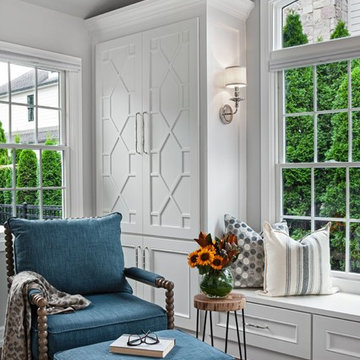
Diseño de galería tradicional grande con suelo de madera en tonos medios, techo estándar y suelo marrón
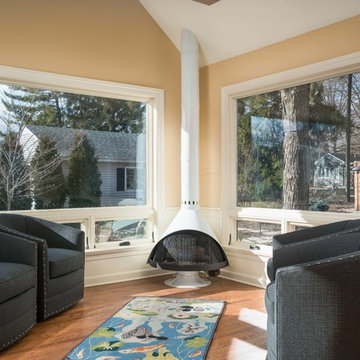
Diseño de galería tradicional renovada extra grande con suelo de madera en tonos medios, suelo marrón, estufa de leña y techo estándar
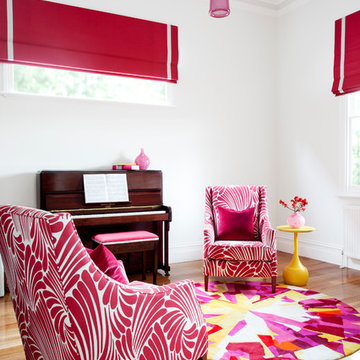
Residential Interior Design & Decoration project by Camilla Molders Design
Modelo de galería contemporánea de tamaño medio con suelo de madera en tonos medios
Modelo de galería contemporánea de tamaño medio con suelo de madera en tonos medios
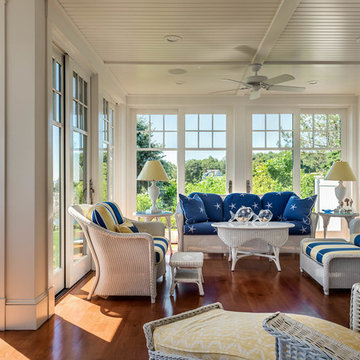
Rob Karosis
Imagen de galería marinera de tamaño medio sin chimenea con suelo de madera en tonos medios
Imagen de galería marinera de tamaño medio sin chimenea con suelo de madera en tonos medios

View of hearth room out to covered patio
Diseño de galería rústica extra grande con suelo de madera en tonos medios, todas las chimeneas, marco de chimenea de yeso, techo estándar y suelo marrón
Diseño de galería rústica extra grande con suelo de madera en tonos medios, todas las chimeneas, marco de chimenea de yeso, techo estándar y suelo marrón
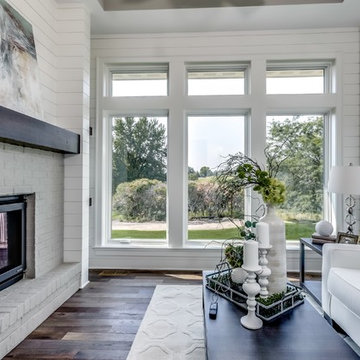
Executive Style Rambler With Private Water Views
Upscale, luxurious living awaits you in this custom built Norton Home. Set on a large rural lot with a beautiful lake view this is truly a private oasis.
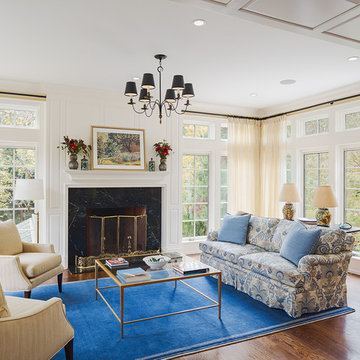
A sitting room, situated at the far end of the addition, offers 180-degree views of the grounds from an elevated vantage point.
Photography: Sam Oberter
197 ideas para galerías con suelo de madera en tonos medios
1