197 ideas para galerías con suelo de madera en tonos medios
Filtrar por
Presupuesto
Ordenar por:Popular hoy
161 - 180 de 197 fotos
Artículo 1 de 3
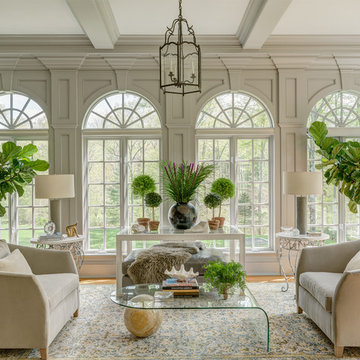
Sunroom/Conservatory adjacent to formal living room. Looks out onto formal gardens and pool.
Foto de galería tradicional renovada grande sin chimenea con suelo de madera en tonos medios, techo estándar y suelo marrón
Foto de galería tradicional renovada grande sin chimenea con suelo de madera en tonos medios, techo estándar y suelo marrón
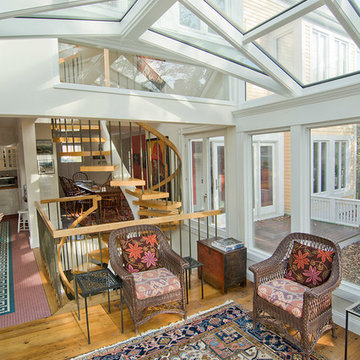
This contemporary conservatory is located just off of historic Harvard Square in Cambridge, Massachusetts. The stately home featured many classic exterior details and was located in the heart of the famous district, so Sunspace worked closely with the owners and their architect to design a space that would blend with the existing home and ultimately be approved for construction by the Cambridge Historical Commission.
The project began with the removal of an old greenhouse structure which had outlived its usefulness. The removal of the greenhouse gave the owners the perfect opportunity substantially upgrade the space. Sunspace opened the wall between the conservatory and the existing home to allow natural light to penetrate the building. We used Marvin windows and doors to help create the look we needed for the exterior, thereby creating a seamless blend between the existing and new construction.
The clients requested a space that would be comfortable year-round, so the use of energy efficient doors and windows as well as high performance roof glass was critically important. We chose a PPG Solar Ban 70 XL treatment and added Argon glass. The efficiency of the roof glass and the Marvin windows allowed us to provide an economical approach to the client’s heating and air conditioning needs.
The final result saw the transformation of an outdated space and into a historically appropriate custom glass space which allows for beautiful, natural light to enter the home. The clients now use this space every day.
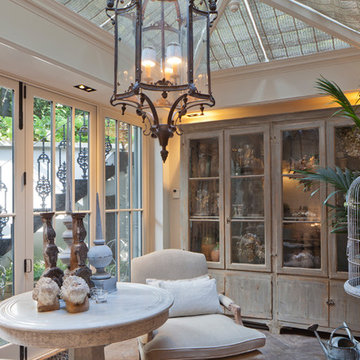
Traditional design with a modern twist, this ingenious layout links a light-filled multi-functional basement room with an upper orangery. Folding doors to the lower rooms open onto sunken courtyards. The lower room and rooflights link to the main conservatory via a spiral staircase.
Vale Paint Colour- Exterior : Carbon, Interior : Portland
Size- 4.1m x 5.9m (Ground Floor), 11m x 7.5m (Basement Level)
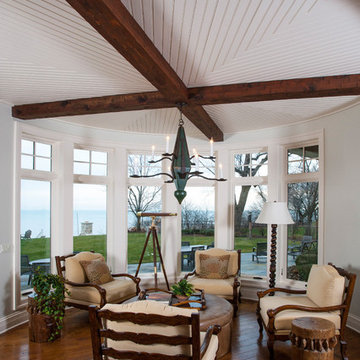
http://www.pickellbuilders.com. Photography by Linda Oyama Bryan. Circular Sitting Room with Bead Board and Beamed Ceiling Detail.
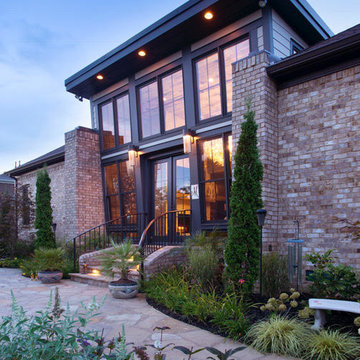
Modelo de galería actual grande sin chimenea con techo estándar, suelo de madera en tonos medios y suelo marrón
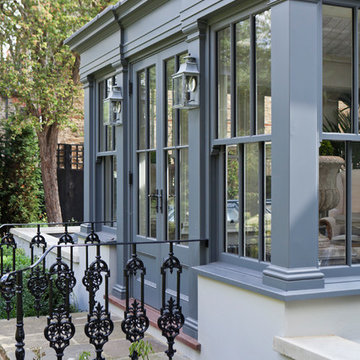
Traditional design with a modern twist, this ingenious layout links a light-filled multi-functional basement room with an upper orangery. Folding doors to the lower rooms open onto sunken courtyards. The lower room and rooflights link to the main conservatory via a spiral staircase.
Vale Paint Colour- Exterior : Carbon, Interior : Portland
Size- 4.1m x 5.9m (Ground Floor), 11m x 7.5m (Basement Level)
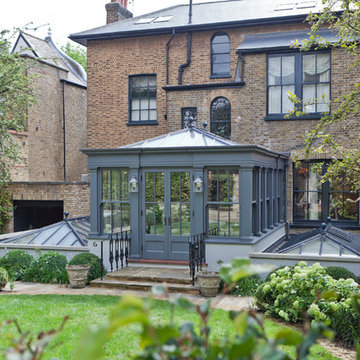
Traditional design with a modern twist, this ingenious layout links a light-filled multi-functional basement room with an upper orangery. Folding doors to the lower rooms open onto sunken courtyards. The lower room and rooflights link to the main conservatory via a spiral staircase.
Vale Paint Colour- Exterior : Carbon, Interior : Portland
Size- 4.1m x 5.9m (Ground Floor), 11m x 7.5m (Basement Level)
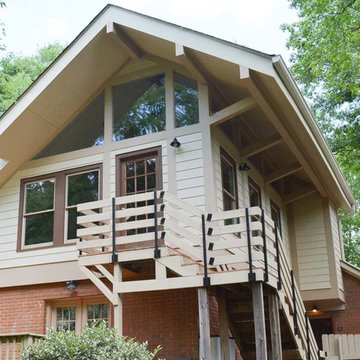
Rear shot showing the glass work under the structural ridge beam.
Imagen de galería ecléctica de tamaño medio con suelo de madera en tonos medios y techo con claraboya
Imagen de galería ecléctica de tamaño medio con suelo de madera en tonos medios y techo con claraboya
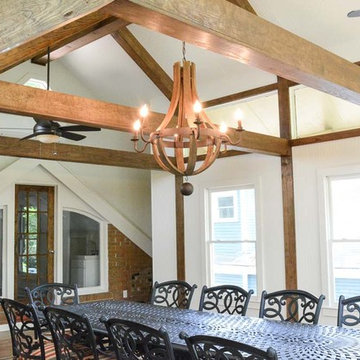
Views of the ceiling, beams, and glass
Modelo de galería ecléctica de tamaño medio con suelo de madera en tonos medios y techo con claraboya
Modelo de galería ecléctica de tamaño medio con suelo de madera en tonos medios y techo con claraboya
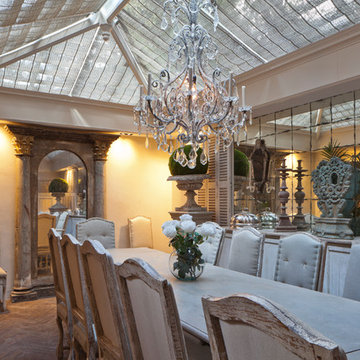
Traditional design with a modern twist, this ingenious layout links a light-filled multi-functional basement room with an upper orangery. Folding doors to the lower rooms open onto sunken courtyards. The lower room and rooflights link to the main conservatory via a spiral staircase.
Vale Paint Colour- Exterior : Carbon, Interior : Portland
Size- 4.1m x 5.9m (Ground Floor), 11m x 7.5m (Basement Level)
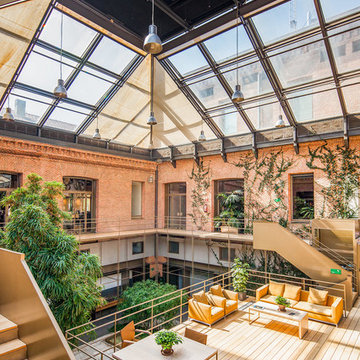
Xermán Peñalver - Luzestudio.es
Ejemplo de galería urbana extra grande sin chimenea con suelo de madera en tonos medios y techo con claraboya
Ejemplo de galería urbana extra grande sin chimenea con suelo de madera en tonos medios y techo con claraboya
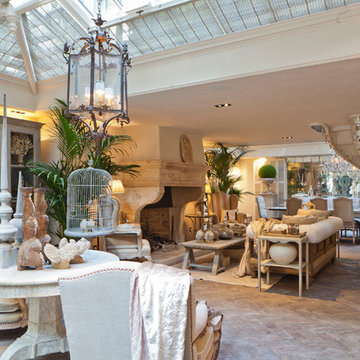
Traditional design with a modern twist, this ingenious layout links a light-filled multi-functional basement room with an upper orangery. Folding doors to the lower rooms open onto sunken courtyards. The lower room and rooflights link to the main conservatory via a spiral staircase.
Vale Paint Colour- Exterior : Carbon, Interior : Portland
Size- 4.1m x 5.9m (Ground Floor), 11m x 7.5m (Basement Level)
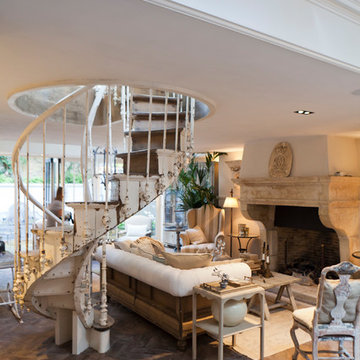
Traditional design with a modern twist, this ingenious layout links a light-filled multi-functional basement room with an upper orangery. Folding doors to the lower rooms open onto sunken courtyards. The lower room and rooflights link to the main conservatory via a spiral staircase.
Vale Paint Colour- Exterior : Carbon, Interior : Portland
Size- 4.1m x 5.9m (Ground Floor), 11m x 7.5m (Basement Level)
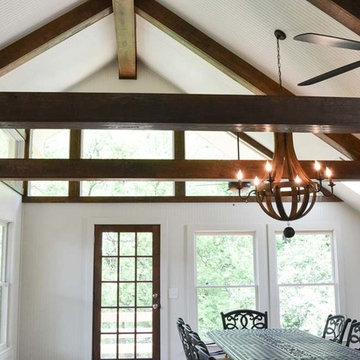
15' ceilings and built-up beams give this space an almost church-like feeling.
Modelo de galería ecléctica de tamaño medio con suelo de madera en tonos medios y techo con claraboya
Modelo de galería ecléctica de tamaño medio con suelo de madera en tonos medios y techo con claraboya
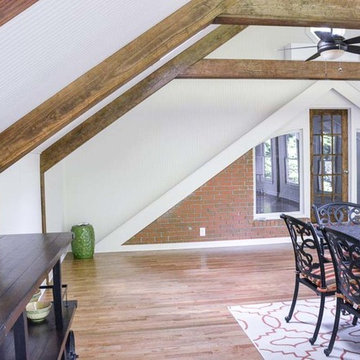
The beams are built-up. The Mitsubishi mini-split system can be seen at the top of the picture behind the ceiling fan.
Imagen de galería bohemia de tamaño medio con suelo de madera en tonos medios y techo con claraboya
Imagen de galería bohemia de tamaño medio con suelo de madera en tonos medios y techo con claraboya
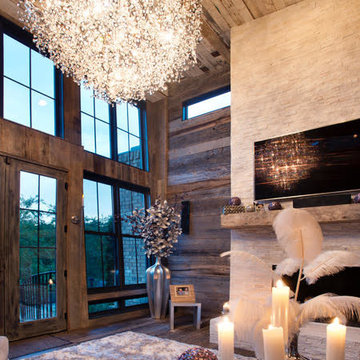
Foto de galería contemporánea grande sin chimenea con suelo de madera en tonos medios, techo estándar y suelo marrón
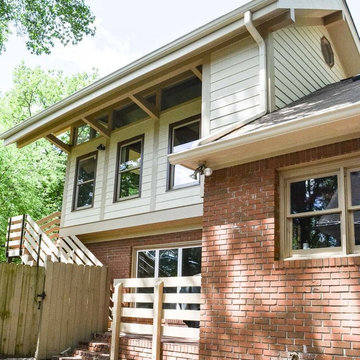
The existing master suite below the addition used to have a terrace balcony above. We replaced that with what you see here.
Diseño de galería ecléctica de tamaño medio con suelo de madera en tonos medios y techo con claraboya
Diseño de galería ecléctica de tamaño medio con suelo de madera en tonos medios y techo con claraboya
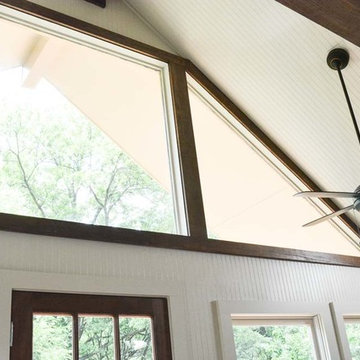
Detail shot of the ceiling and beam work.
Imagen de galería bohemia de tamaño medio con suelo de madera en tonos medios y techo con claraboya
Imagen de galería bohemia de tamaño medio con suelo de madera en tonos medios y techo con claraboya
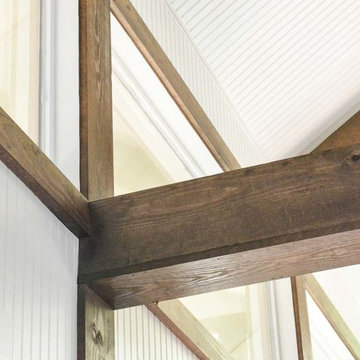
Detail show of the exposed beam.
Ejemplo de galería bohemia de tamaño medio con suelo de madera en tonos medios y techo con claraboya
Ejemplo de galería bohemia de tamaño medio con suelo de madera en tonos medios y techo con claraboya
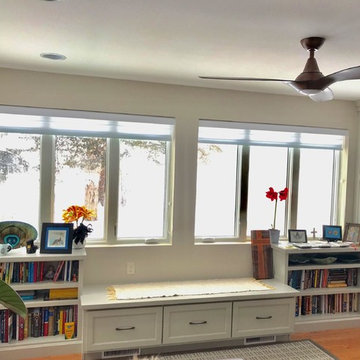
Modelo de galería de estilo americano de tamaño medio con suelo de madera en tonos medios, techo estándar y suelo marrón
197 ideas para galerías con suelo de madera en tonos medios
9