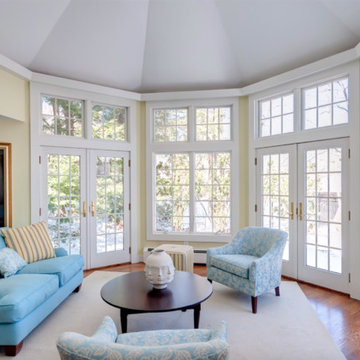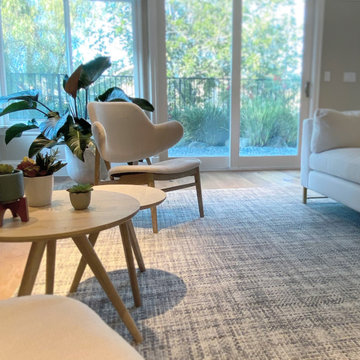197 ideas para galerías con suelo de madera en tonos medios
Filtrar por
Presupuesto
Ordenar por:Popular hoy
101 - 120 de 197 fotos
Artículo 1 de 3
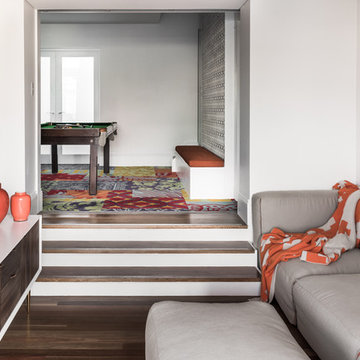
Photographs: Tom Blachford
Ejemplo de galería contemporánea pequeña con suelo de madera en tonos medios, techo estándar y suelo multicolor
Ejemplo de galería contemporánea pequeña con suelo de madera en tonos medios, techo estándar y suelo multicolor
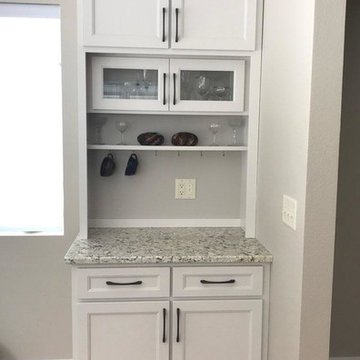
Diseño de galería de estilo americano de tamaño medio con suelo de madera en tonos medios, techo estándar y suelo marrón
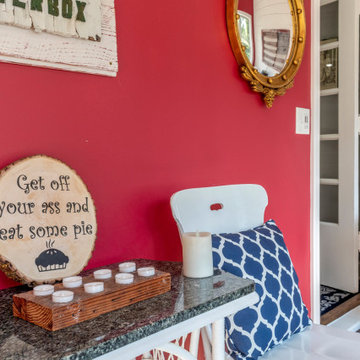
This quaint little cottage on Delavan Lake was stripped down, lifted up and totally transformed.
Imagen de galería marinera extra grande con suelo de madera en tonos medios, techo estándar y suelo marrón
Imagen de galería marinera extra grande con suelo de madera en tonos medios, techo estándar y suelo marrón
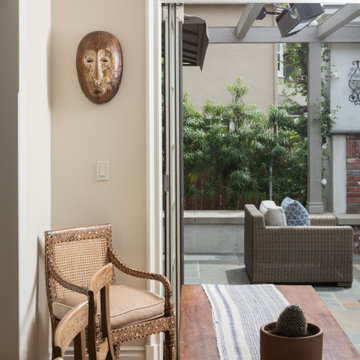
Diseño de galería clásica renovada de tamaño medio con suelo de madera en tonos medios
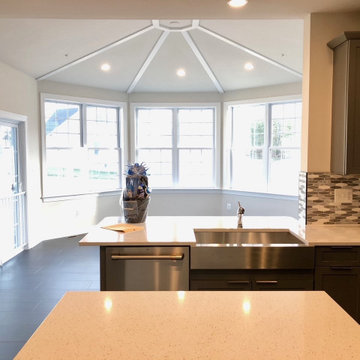
Naples Sun Room- New Construction-Ellsworth II/ Toll Brothers
Diseño de galería contemporánea grande con suelo de madera en tonos medios, techo estándar y suelo gris
Diseño de galería contemporánea grande con suelo de madera en tonos medios, techo estándar y suelo gris
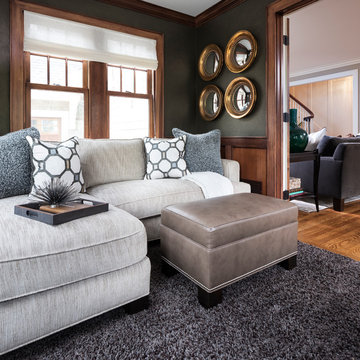
Landmark Photography
Modelo de galería tradicional renovada de tamaño medio sin chimenea con suelo de madera en tonos medios
Modelo de galería tradicional renovada de tamaño medio sin chimenea con suelo de madera en tonos medios
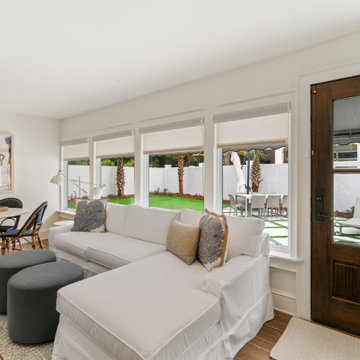
Located in Old Seagrove, FL, this 1980's beach house was is steps away from the beach and a short walk from Seaside Square. Working with local general contractor, Corestruction, the existing 3 bedroom and 3 bath house was completely remodeled. Additionally, 3 more bedrooms and bathrooms were constructed over the existing garage and kitchen, staying within the original footprint. This modern coastal design focused on maximizing light and creating a comfortable and inviting home to accommodate large families vacationing at the beach. The large backyard was completely overhauled, adding a pool, limestone pavers and turf, to create a relaxing outdoor living space.
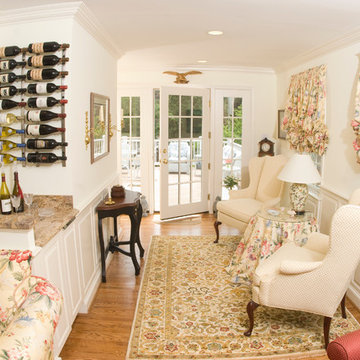
Modelo de galería clásica pequeña con suelo de madera en tonos medios, techo estándar y suelo marrón
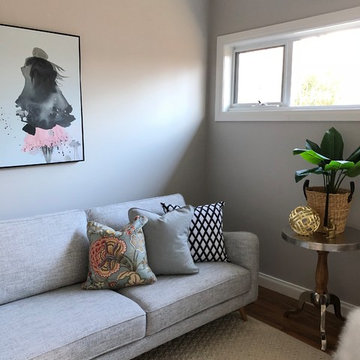
Nelson Interior Stylists
All images are of original works of property styling by Nelson Interior Stylists
Foto de galería actual pequeña con suelo de madera en tonos medios
Foto de galería actual pequeña con suelo de madera en tonos medios
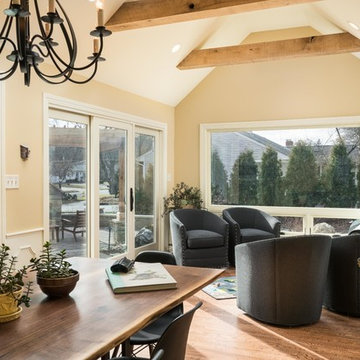
Sunroom addition w/vaulted ceiling and reclaimed wood trusses. Large picture windows allow southern light to flood the spaces with natural light and are optimal for client's love of birdwatching.
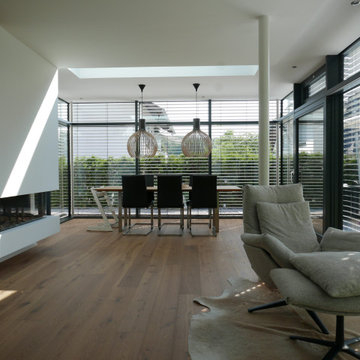
Ejemplo de galería actual grande con suelo de madera en tonos medios, chimenea de doble cara, marco de chimenea de yeso, techo con claraboya y suelo marrón
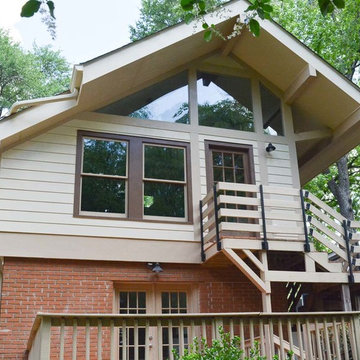
Rear shot showing the glass work under the structural ridge beam.
Foto de galería ecléctica de tamaño medio con suelo de madera en tonos medios y techo con claraboya
Foto de galería ecléctica de tamaño medio con suelo de madera en tonos medios y techo con claraboya
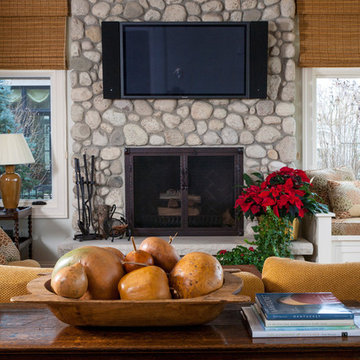
http://www.pickellbuilders.com. Photography by Linda Oyama Bryan. Sun Room with Built In Window Seat, Raised Hearth Stone Fireplace, and Bead Board and Distressed Beam Ceiling.
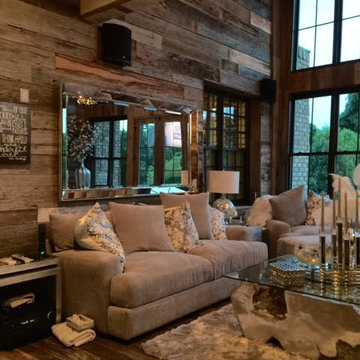
Ejemplo de galería contemporánea grande sin chimenea con suelo de madera en tonos medios, techo estándar y suelo marrón
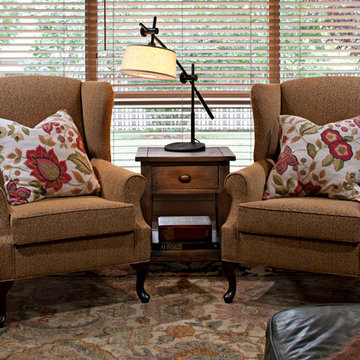
This garden-adjacent sunroom off the kitchen was transformed by moving the large rug from the living room into the space and recovering two wingback chairs from the upstairs office in a durable, dog-friendly commercial tweed. The two down-filled toss cushions in an exuberant tree-of-life print have zip-off covers for ease of cleaning and provide a bit of (literal) softness to the rather formal wingbacks. This is a great, light-filled space to sit and have a chat or read a book.
Photo by John Bilodeau
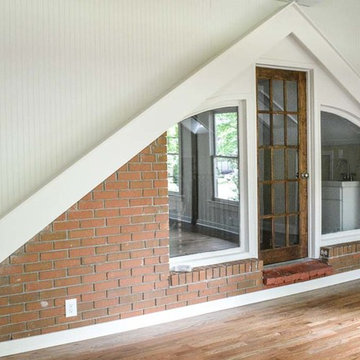
The old exterior brick work was saved and a new door installed.
Foto de galería bohemia de tamaño medio con suelo de madera en tonos medios y techo con claraboya
Foto de galería bohemia de tamaño medio con suelo de madera en tonos medios y techo con claraboya
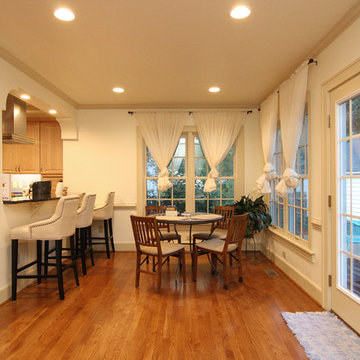
Photography: Joёlle Mclaughlin
Ejemplo de galería clásica renovada extra grande con suelo de madera en tonos medios y techo estándar
Ejemplo de galería clásica renovada extra grande con suelo de madera en tonos medios y techo estándar
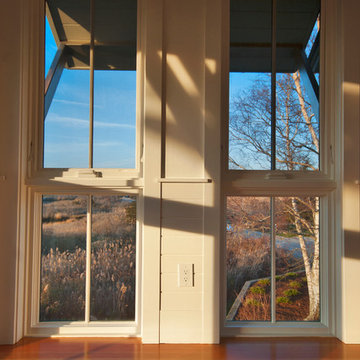
Tall House on Colonel Willie Cove
Westerly, RI
Interiors by Studio InSitu and Tricia Upton
Architectural Design by Tim Hess and Jeff Dearing for DSK Architects. Christian :anciaux project manager.
Builder: Gardner Woodwrights, Gene Ciccone project manager.
Structural Engineer: Simpson Gumpetz and Heger
Landscape Architects: Tupelo Gardens
photographs by Studio InSitu
On this coastal site subject to high winds and flooding, govermental review and permitting authorities overlap and combine to create some pret-ty tough weather of their own. On the relatively small footprint available for construction, this house was stacked in functional layers: Entry and kids' spaces are on the ground level. The Master Suite is tucked under the eaves (pried-open to distant views) on the third floor, and the middle level is wide-open from outside wall to outside wall for entertaining and sweeping views.
197 ideas para galerías con suelo de madera en tonos medios
6
