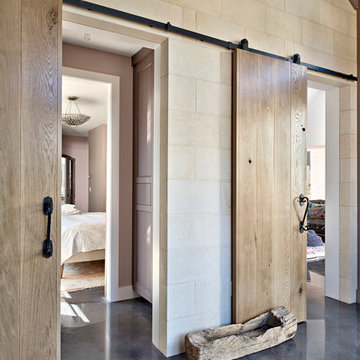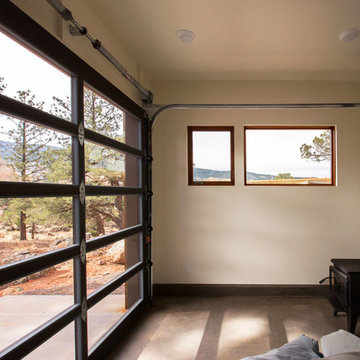100 ideas para galerías con suelo de cemento
Filtrar por
Presupuesto
Ordenar por:Popular hoy
1 - 20 de 100 fotos
Artículo 1 de 3

Photo Credit: Thomas McConnell
Imagen de galería minimalista grande sin chimenea con suelo de cemento, techo estándar y suelo gris
Imagen de galería minimalista grande sin chimenea con suelo de cemento, techo estándar y suelo gris

Screened Sun room with tongue and groove ceiling and floor to ceiling Chilton Woodlake blend stone fireplace. Wood framed screen windows and cement floor.
(Ryan Hainey)
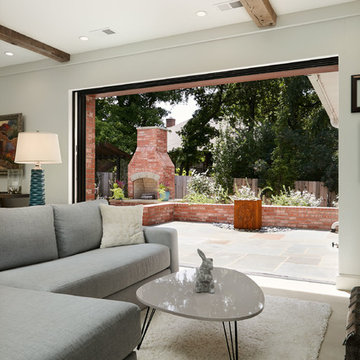
Another new addition to the existing house was this sunroom. There were several door options to choose from, but the one that made the final cut was from Pella Windows and Doors. It's a now-you-see-it-now-you-don't effect that elicits all kinds of reactions from the guests. And another item, which you cannot see from this picture, is the Phantom Screens that are located above each set of doors. Another surprise element that takes one's breath away.
Photo: Voelker Photo LLC
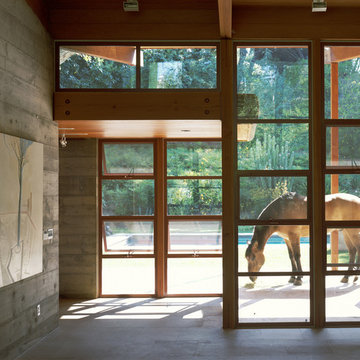
Located on an extraordinary hillside site above the San Fernando Valley, the Sherman Residence was designed to unite indoors and outdoors. The house is made up of as a series of board-formed concrete, wood and glass pavilions connected via intersticial gallery spaces that together define a central courtyard. From each room one can see the rich and varied landscape, which includes indigenous large oaks, sycamores, “working” plants such as orange and avocado trees, palms and succulents. A singular low-slung wood roof with deep overhangs shades and unifies the overall composition.
CLIENT: Jerry & Zina Sherman
PROJECT TEAM: Peter Tolkin, John R. Byram, Christopher Girt, Craig Rizzo, Angela Uriu, Eric Townsend, Anthony Denzer
ENGINEERS: Joseph Perazzelli (Structural), John Ott & Associates (Civil), Brian A. Robinson & Associates (Geotechnical)
LANDSCAPE: Wade Graham Landscape Studio
CONSULTANTS: Tree Life Concern Inc. (Arborist), E&J Engineering & Energy Designs (Title-24 Energy)
GENERAL CONTRACTOR: A-1 Construction
PHOTOGRAPHER: Peter Tolkin, Grant Mudford
AWARDS: 2001 Excellence Award Southern California Ready Mixed Concrete Association
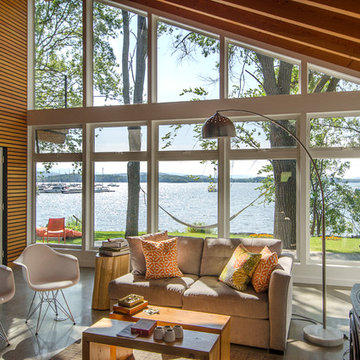
Photo by Carolyn Bates
Diseño de galería actual de tamaño medio con suelo de cemento, estufa de leña y suelo gris
Diseño de galería actual de tamaño medio con suelo de cemento, estufa de leña y suelo gris
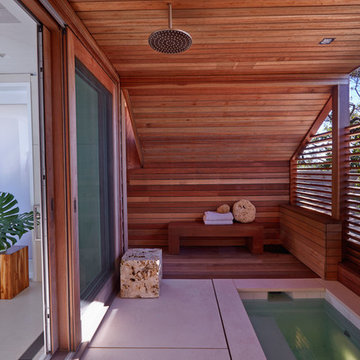
Ejemplo de galería costera de tamaño medio sin chimenea con suelo de cemento, techo estándar y suelo gris
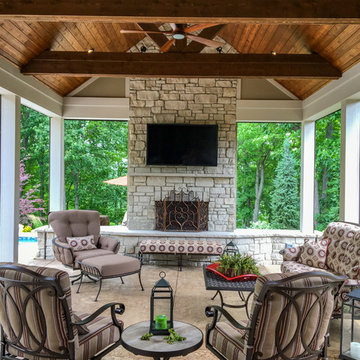
Custom complete home remodel in 2017. The bedrooms, bathrooms, living rooms, basement, dining room, and kitchen were all remodeled. There is a beautiful pool-side outdoor room addition with retractable screens that includes a fireplace, a kitchen, and a living room. On the outside of the outdoor room, there are steps that lead out to the beautiful patio next to the pool.
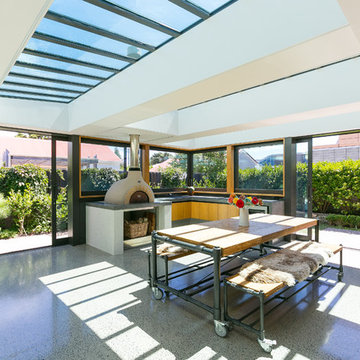
Open2View
Foto de galería moderna de tamaño medio con suelo de cemento, estufa de leña, marco de chimenea de hormigón, techo con claraboya y suelo gris
Foto de galería moderna de tamaño medio con suelo de cemento, estufa de leña, marco de chimenea de hormigón, techo con claraboya y suelo gris
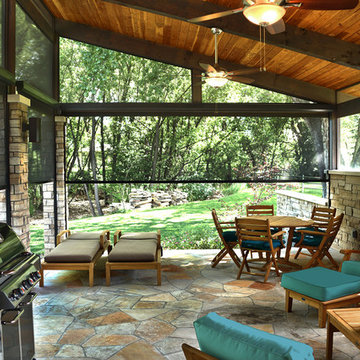
Gorgeous insect-proof sheer shades makes sure that your investment in a beautiful outdoor space will never be wasted due to insects. Stop those No See Ums and mosquitoes and reclaim your outdoor space!
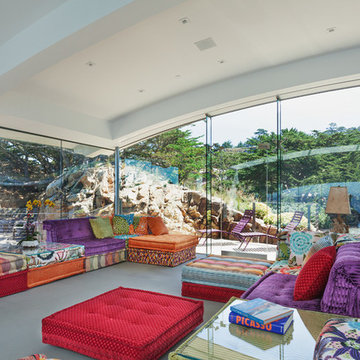
Photo by: Russell Abraham
Diseño de galería minimalista grande con suelo de cemento
Diseño de galería minimalista grande con suelo de cemento
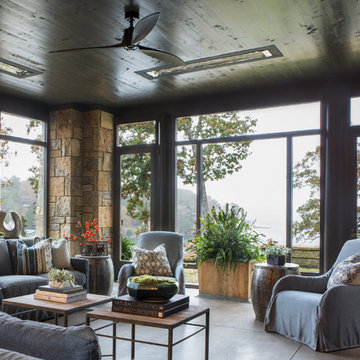
Sarah Rossi, Photographer
Diseño de galería rústica grande con suelo de cemento y suelo gris
Diseño de galería rústica grande con suelo de cemento y suelo gris

Screened in outdoor loggia with exposed aggregate flooring and stone fireplace.
Diseño de galería clásica renovada grande con suelo de cemento, todas las chimeneas, marco de chimenea de piedra, techo estándar y suelo gris
Diseño de galería clásica renovada grande con suelo de cemento, todas las chimeneas, marco de chimenea de piedra, techo estándar y suelo gris
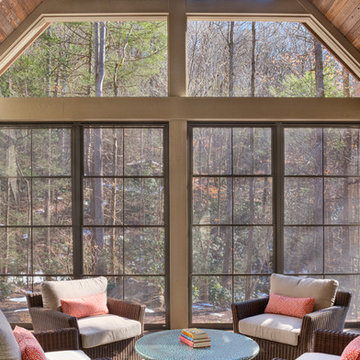
TJ Getz
Ejemplo de galería actual grande con suelo de cemento y todas las chimeneas
Ejemplo de galería actual grande con suelo de cemento y todas las chimeneas
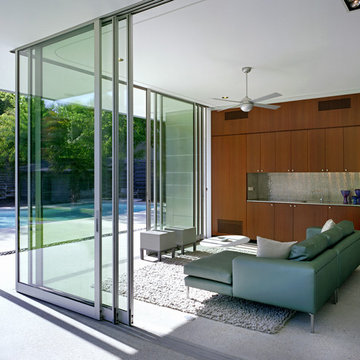
Photo Credit: Thomas McConnell
Modelo de galería moderna de tamaño medio sin chimenea con suelo de cemento y techo estándar
Modelo de galería moderna de tamaño medio sin chimenea con suelo de cemento y techo estándar
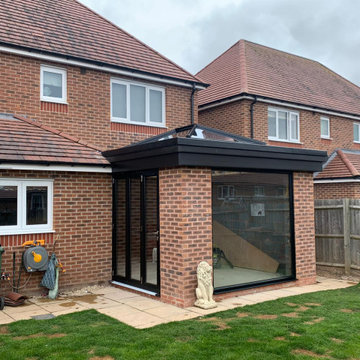
Mr Allen had this orangery built which won 5 Star The Ultra-frame Installation of the month.
Glass to floor windows.
Imagen de galería minimalista de tamaño medio con suelo de cemento
Imagen de galería minimalista de tamaño medio con suelo de cemento
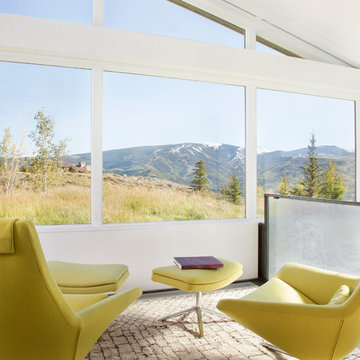
A private art gallery was built next to the main home to house the owner's private artwork.
Imagen de galería moderna grande sin chimenea con suelo de cemento y techo estándar
Imagen de galería moderna grande sin chimenea con suelo de cemento y techo estándar
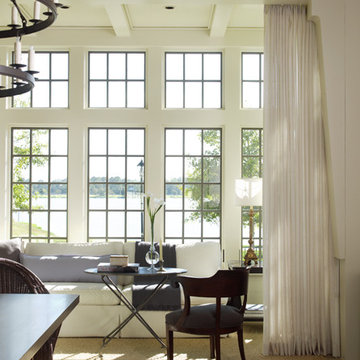
Great view of the lake from the sunroom, just off the main salon area.
Imagen de galería tradicional grande con techo estándar, suelo beige y suelo de cemento
Imagen de galería tradicional grande con techo estándar, suelo beige y suelo de cemento
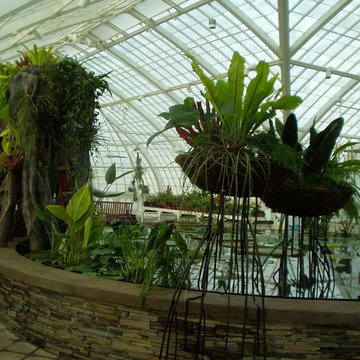
This is a pool that was dedicated to living plants. It was built just like a swimming pool with all the same operating equipment including a pool heater to make the water nice and warm for the plants.
100 ideas para galerías con suelo de cemento
1
