196 ideas para galerías con suelo beige
Filtrar por
Presupuesto
Ordenar por:Popular hoy
1 - 20 de 196 fotos
Artículo 1 de 3

All season room with views of lake.
Anice Hoachlander, Hoachlander Davis Photography LLC
Ejemplo de galería marinera grande con suelo de madera clara, techo estándar y suelo beige
Ejemplo de galería marinera grande con suelo de madera clara, techo estándar y suelo beige

Diseño de galería tropical extra grande con suelo de piedra caliza y suelo beige
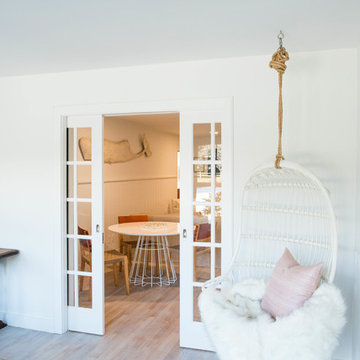
Foto de galería marinera de tamaño medio sin chimenea con suelo de madera en tonos medios, techo estándar y suelo beige
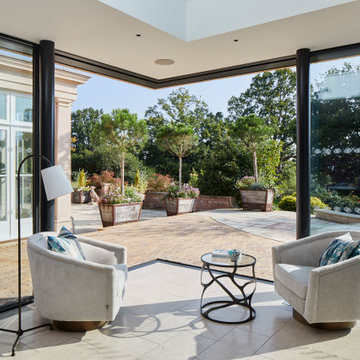
A seating area at the end of the kitchen overlooks one of the terraces and garden.
Modelo de galería grande con suelo de piedra caliza, techo de vidrio y suelo beige
Modelo de galería grande con suelo de piedra caliza, techo de vidrio y suelo beige
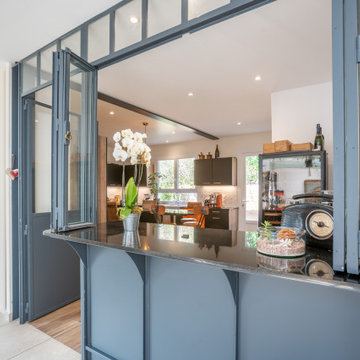
Cuisine semi-ouverte . Conception d'une verrière accordéon sur un bar. dans un style industriel
Foto de galería actual grande con suelo de madera en tonos medios, estufa de leña, techo estándar y suelo beige
Foto de galería actual grande con suelo de madera en tonos medios, estufa de leña, techo estándar y suelo beige
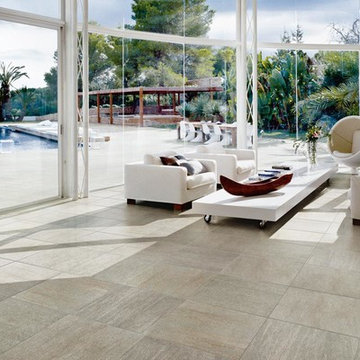
Foto de galería contemporánea extra grande sin chimenea con suelo de travertino, techo de vidrio y suelo beige
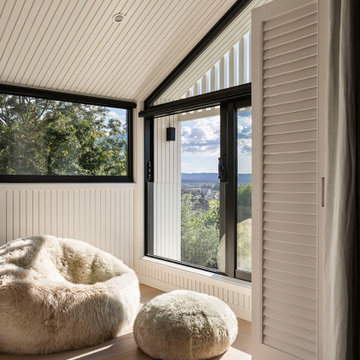
Foto de galería contemporánea pequeña con suelo de madera clara y suelo beige
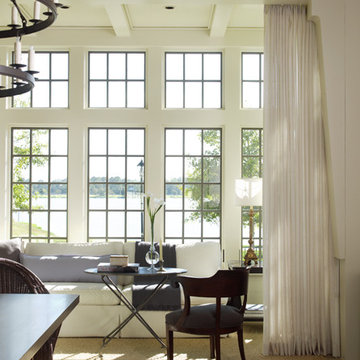
Great view of the lake from the sunroom, just off the main salon area.
Imagen de galería tradicional grande con techo estándar, suelo beige y suelo de cemento
Imagen de galería tradicional grande con techo estándar, suelo beige y suelo de cemento
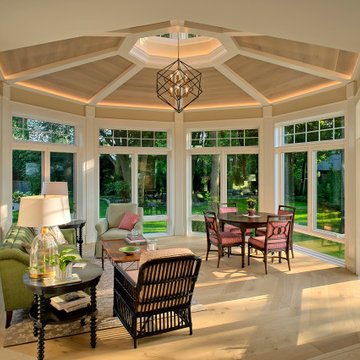
The architectural beauty of this home addition in Wilmette shines both inside and out. Precision millwork forms the octagonal shaped ceiling inside, while a decorative glass cupola adds to character to the space outside.
Norman Sizemore photographer
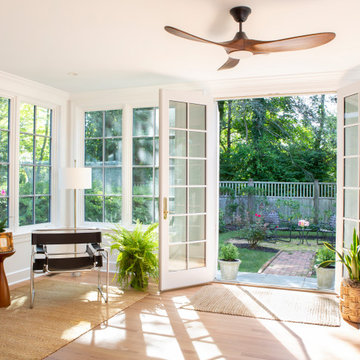
Our clients requested an addition with a sunroom on the first floor with garden access. This bright, warm room is so inviting with it's warm wood floors and large windows. Adding a few steps down from the formal living room allowed us to raise the ceiling by several feet.

Ejemplo de galería tradicional grande con suelo de travertino, todas las chimeneas, marco de chimenea de piedra, techo estándar y suelo beige
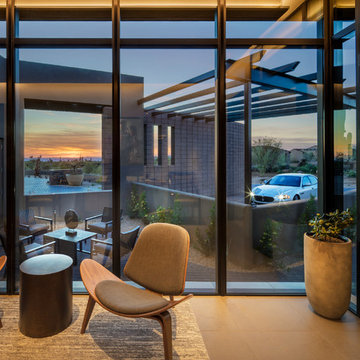
This glass enclosed room serves as the gathering spot for guests, whose 3 suites are nearby. Guest parking and a separate entrance allow them to come and go without using the main entrance. Desert views and contemporary architecture make the space vibrant and active.
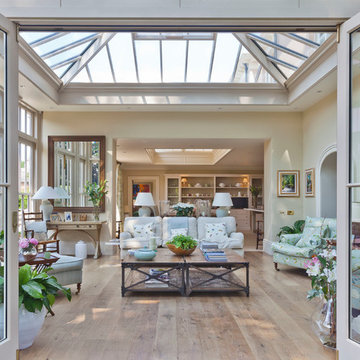
The design of this extension incorporates an inset roof lantern over the dining area and an opening through to the glazed orangery which features bi-fold doors to the outside.
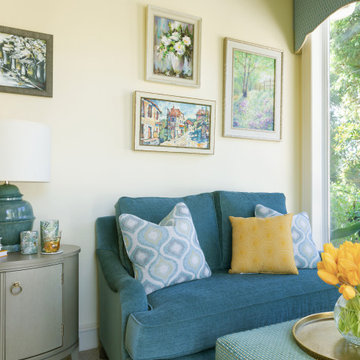
The sitting area is separate and narrow she wanted seating to sit in and relax to look at the lovely views of the garden. So I added a settee and storage ottoman both custom made with a side table and blue jar shaped lamp all complimenting the beautiful color palette in the garden.
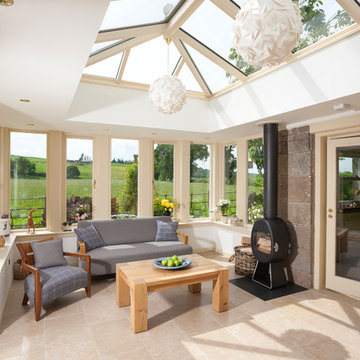
This lovely bright orangery captures the light from the sunniest part of the garden and throws it into the house. A wood burning stove keeps it cosy at night and travertine flooring keeps it airy during long summer days.
Heavy fluting externally give this bespoke hardwood orangery a real sense of belonging.
Photo by Colin Bell

This structural glass addition to a Grade II Listed Arts and Crafts-inspired House built in the 20thC replaced an existing conservatory which had fallen into disrepair.
The replacement conservatory was designed to sit on the footprint of the previous structure, but with a significantly more contemporary composition.
Working closely with conservation officers to produce a design sympathetic to the historically significant home, we developed an innovative yet sensitive addition that used locally quarried granite, natural lead panels and a technologically advanced glazing system to allow a frameless, structurally glazed insertion which perfectly complements the existing house.
The new space is flooded with natural daylight and offers panoramic views of the gardens beyond.
Photograph: Collingwood Photography
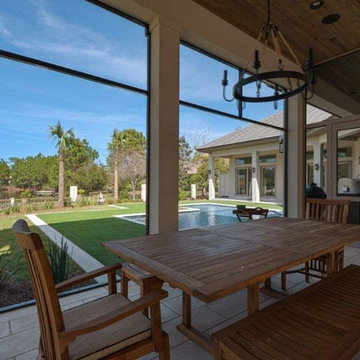
Foto de galería de estilo de casa de campo extra grande con suelo de piedra caliza, todas las chimeneas, marco de chimenea de ladrillo, techo estándar y suelo beige
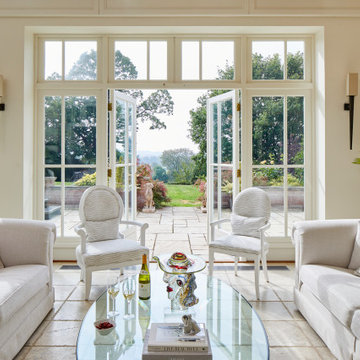
The Orangery is a serence space with views over the terraces and gardens. Neutral sofas are layered with beautiful cushions including fringed cushions from De Le Cuona.
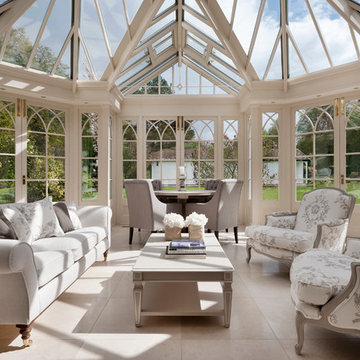
The bespoke chairs were so successful at a 17th century bastide in the South of France, we wanted the client to experience them too. With a little adjustment we designed them into the overall scheme with great success.
196 ideas para galerías con suelo beige
1
