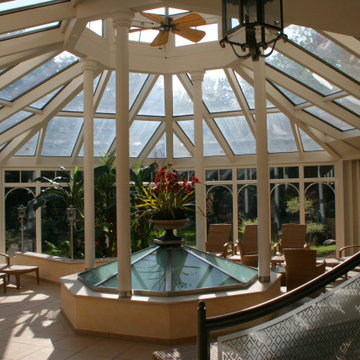196 ideas para galerías con suelo beige
Filtrar por
Presupuesto
Ordenar por:Popular hoy
101 - 120 de 196 fotos
Artículo 1 de 3
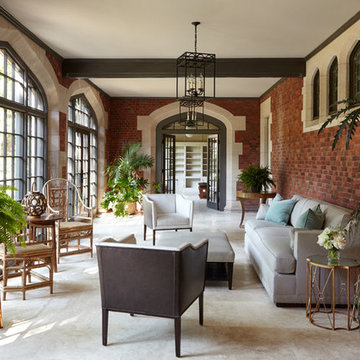
Ejemplo de galería tradicional renovada grande sin chimenea con suelo de mármol, techo estándar y suelo beige
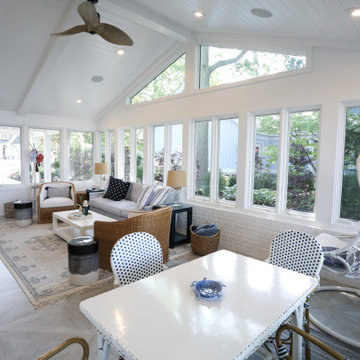
Remodeled sun room with all new flooring, paint, entrance door and vaulted ceiling. New windows and sound system. Remodeled sun room with all new flooring, paint, entrance door and vaulted ceiling. New windows and sound system. Quorum International Hawkeye 52-in 3 Blade Black Contemporary Ceiling Fan.
Helman Sechrist Architecture, Architect; Marie Martin Kinney, Photographer; Martin Bros. Contracting, Inc., General Contractor.
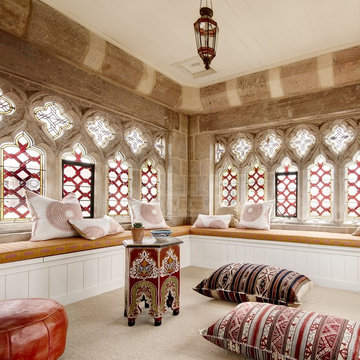
Thomas Dalhoff
Foto de galería clásica pequeña con moqueta, techo estándar y suelo beige
Foto de galería clásica pequeña con moqueta, techo estándar y suelo beige
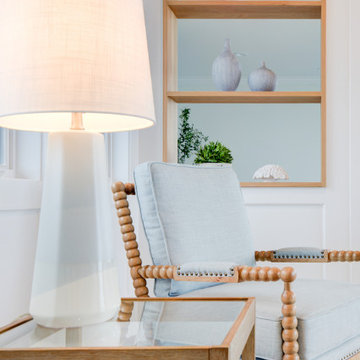
Originally a breezeway, open to the elements, this charming sunroom addition as now created a comfortable space with an amazing view for this homeowner. The large 48 x 48 porcelain tile divided by porcelain wood look planks create soft visual interest. The cedar plank ceiling warms the space while maintaining the coastal feel. Finished with white oak shelving open to both rooms and a rattan ceiling fan this is a great space to relax, read, talk with friends.
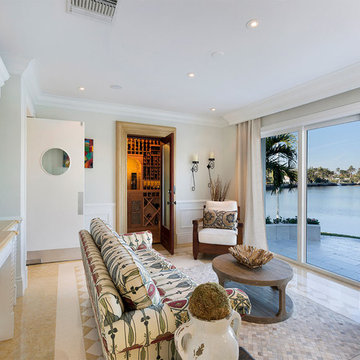
Sunroom
Imagen de galería marinera de tamaño medio sin chimenea con suelo de baldosas de porcelana, techo estándar y suelo beige
Imagen de galería marinera de tamaño medio sin chimenea con suelo de baldosas de porcelana, techo estándar y suelo beige
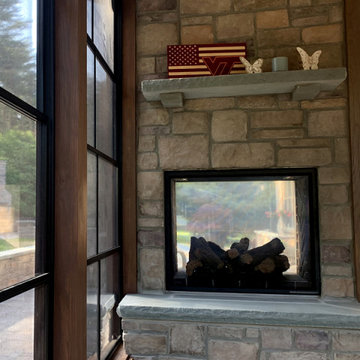
This multi-season outdoor room in Summerfield NC features a two-way gas fireplace with stone façade and glass enclosure, which can be seen inside the room or outside on the adjoining patio. The fireplace makes an ordinary 3-season space more of a 4-season room or sunroom, as it will be made cozier in cooler weather than the typical 3-season room.
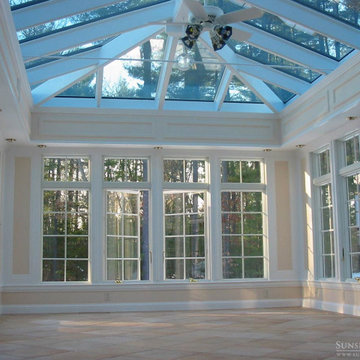
As New England's premier custom glass design firm, we were proud to bring this stunning orangery addition to life for a Carlisle, Massachusetts family we’ve worked with on two other occasions. Orangeries, historically designed for cultivating citrus trees, have evolved into luxurious glass-enclosed spaces offering year-round natural light and connection to the outdoors. This custom orangery demonstrates Sunspace Design's mastery of blending the classic style with modern amenities.
Over two years of meticulous planning culminated in the results you see here. Drawn to our local reputation and in-house design and fabrication capabilities, the clients collaborated closely with us to realize their vision. Spanning an impressive 14' x 22'6", the orangery brings an air of grandeur to the rear of the colonial-style home while complementing the existing architecture.
The centerpiece is the custom hip-style glass roof, outfitted with insulated safety glass, framed in rich sapele mahogany, and adorned with copper glazing, flashing, and capping. Blue reflective glass set in the roof creates a captivating interplay of light throughout the day and contributes to the space’s lasting elegance. The roof line is set in from the walls to create a perimeter soffit on the interior, typical of orangeries. Custom wet bar cabinetry, crown moldings, and tilework complete the orangery, reflecting the family's discerning taste and creating an excellent spot for entertaining.
Our role as general contractor, our design expertise, and our fabrication abilities ensured this project's seamless execution. From engineered CAD drawings to the intricate roof assembly, the Sunspace commitment to quality is evident in the finished result. This space is much more than an addition; it's become the heart of the family’s home, where joyous holiday gatherings are hosted, and a touch of luxury is brought to everyday living.
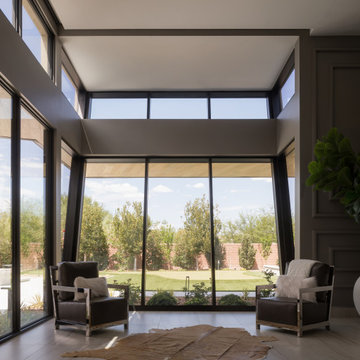
Pinnacle Architectural Studio - Contemporary Custom Architecture - Master Bedroom Sitting - Indigo at The Ridges - Las Vegas
Imagen de galería contemporánea extra grande con suelo de baldosas de porcelana, marco de chimenea de piedra, techo estándar y suelo beige
Imagen de galería contemporánea extra grande con suelo de baldosas de porcelana, marco de chimenea de piedra, techo estándar y suelo beige
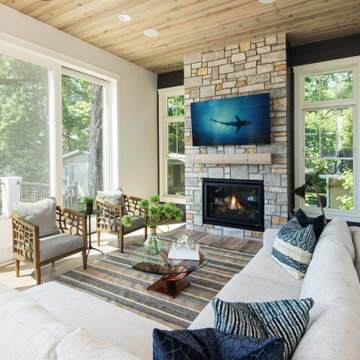
Imagen de galería clásica renovada grande con suelo de madera en tonos medios, todas las chimeneas, marco de chimenea de piedra y suelo beige
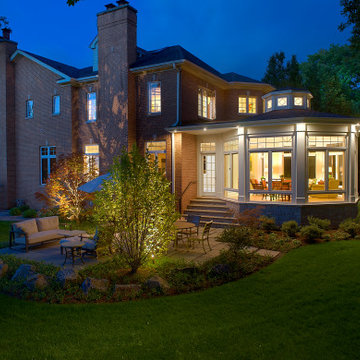
Octagonal sunroom addition of this Wilmette home echoes the shape of the homes exterior which it connects to. Cupola adds to the character while large windows provide a peaceful view both inside and out.
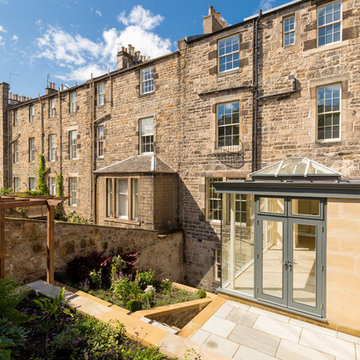
Square Foot
Ejemplo de galería actual de tamaño medio sin chimenea con suelo de piedra caliza, techo con claraboya y suelo beige
Ejemplo de galería actual de tamaño medio sin chimenea con suelo de piedra caliza, techo con claraboya y suelo beige
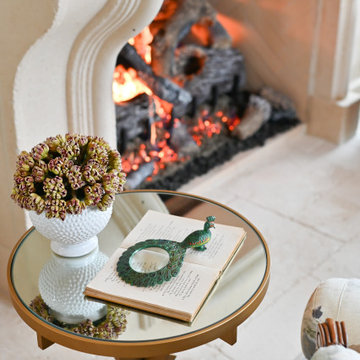
Neighboring the kitchen, is the Sunroom. This quaint space fully embodies a cottage off the French Countryside. It was renovated from a study into a cozy sitting room.
Designed with large wall-length windows, a custom stone fireplace, and accents of purples, florals, and lush velvets. Exposed wooden beams and an antiqued chandelier perfectly blend the romantic yet rustic details found in French Country design.
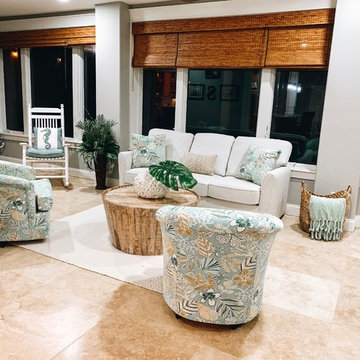
Foto de galería marinera grande sin chimenea con suelo de travertino, techo estándar y suelo beige
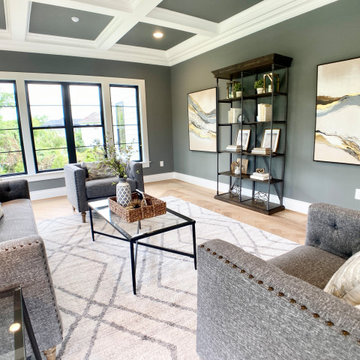
This stunning room with its dark walls and white trim really makes a statement. A cozy seating area and bookcase complete the stating in this beautiful room. Notice the pattern in the wood flooring - such a nice detail!
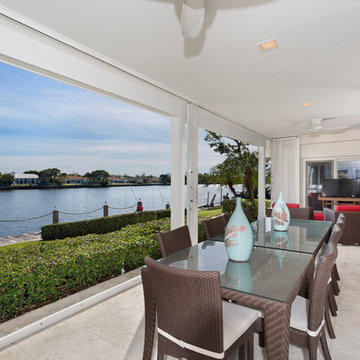
Sunroom
Imagen de galería bohemia de tamaño medio sin chimenea con suelo de baldosas de cerámica, techo estándar y suelo beige
Imagen de galería bohemia de tamaño medio sin chimenea con suelo de baldosas de cerámica, techo estándar y suelo beige
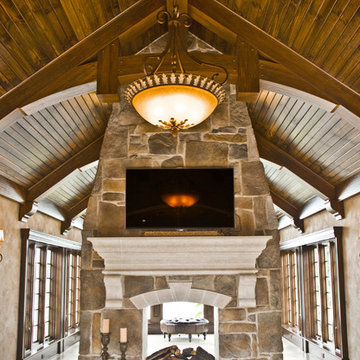
Modelo de galería extra grande con suelo de baldosas de cerámica, chimenea de doble cara, marco de chimenea de piedra, techo estándar y suelo beige
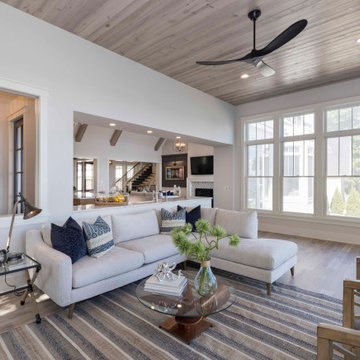
Ejemplo de galería clásica renovada grande con suelo de madera en tonos medios, todas las chimeneas, marco de chimenea de piedra y suelo beige
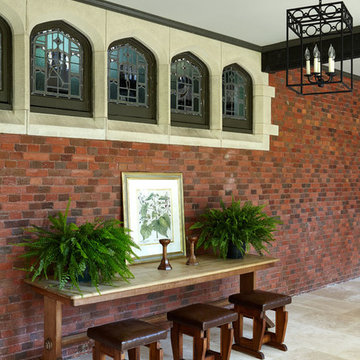
Modelo de galería clásica renovada grande sin chimenea con suelo de mármol, techo estándar y suelo beige
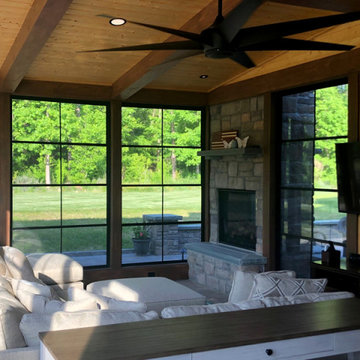
This multi-season outdoor room in Summerfield NC features a two-way gas fireplace with stone façade and glass enclosure, which can be seen inside the room or outside on the adjoining patio. The fireplace makes an ordinary 3-season space more of a 4-season room or sunroom, as it will be made cozier in cooler weather than the typical 3-season room.
196 ideas para galerías con suelo beige
6
