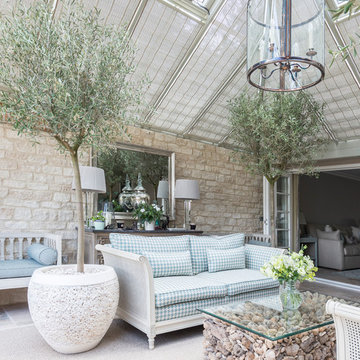89 ideas para galerías de estilo de casa de campo
Filtrar por
Presupuesto
Ordenar por:Popular hoy
1 - 20 de 89 fotos
Artículo 1 de 3

Diseño de galería de estilo de casa de campo grande con suelo de baldosas de porcelana y suelo multicolor

Ejemplo de galería campestre grande con suelo vinílico, estufa de leña, piedra de revestimiento y suelo marrón

Ejemplo de galería campestre grande con suelo de baldosas de porcelana, marco de chimenea de piedra, techo estándar y suelo gris
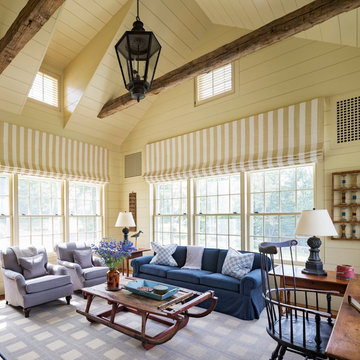
A favorite winter destination, the Sun Room has triple-hung windows and painted wood wall sheathing.
Robert Benson Photography
Modelo de galería campestre extra grande
Modelo de galería campestre extra grande
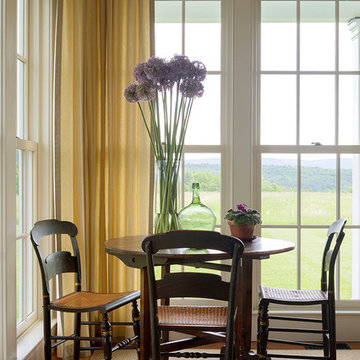
Doyle Coffin Architecture + George Ross, Photographer
Foto de galería de estilo de casa de campo grande sin chimenea con suelo de madera en tonos medios, techo estándar y suelo marrón
Foto de galería de estilo de casa de campo grande sin chimenea con suelo de madera en tonos medios, techo estándar y suelo marrón
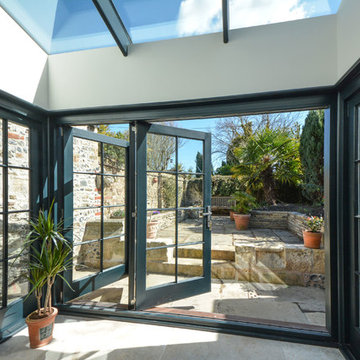
Bi-Folding Doors - Timber, Double-Glazed, pewter accessories, glass roof light - all designed and produced "in-house".
Photographs - Mike Waterman
Foto de galería de estilo de casa de campo de tamaño medio
Foto de galería de estilo de casa de campo de tamaño medio

Justin Krug Photography
Ejemplo de galería campestre extra grande con suelo de baldosas de cerámica, techo con claraboya y suelo gris
Ejemplo de galería campestre extra grande con suelo de baldosas de cerámica, techo con claraboya y suelo gris
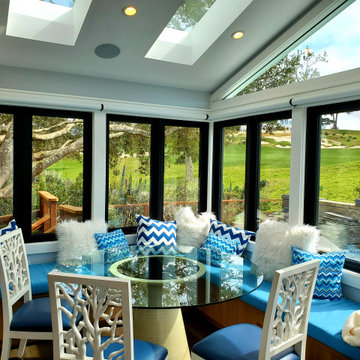
The existing sunroom was an exterior space with a shed style roof. We completely redesigned the space by adding built-in seating with storage, vaulted the ceiling, installed 4 new skylights, all new double casement windows and new French doors bringing in as much natural light as possible. Electric window treatments were installed for privacy.
The built-in seating by Brilliant Furnishings, windows & doors by Western Windows, and Homerwood “Hickory Graphite” hardwood flooring.
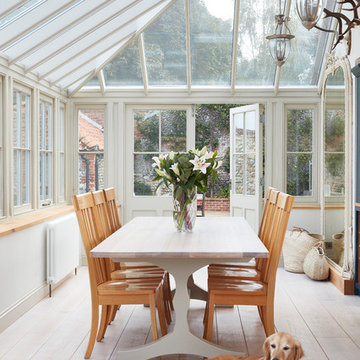
This classic country kitchen shows shaker at its best with the use of simple lines made beautiful through use of natural colour and material throughout.
From the smooth Carrara marble to the resilient oak end grain island, multiple work surfaces give a varied and tactile feel to the room and maintain the natural ambience.
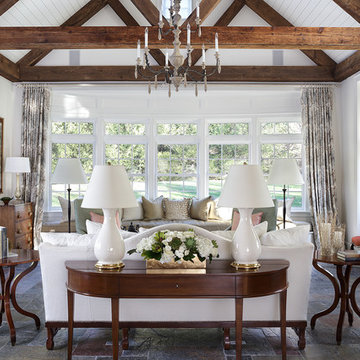
This ASID Award-winning sunroom inspires a sense of freshness and vitality. Artful furniture selections, whose curvilinear lines gracefully juxtapose the strong geometric lines of trusses and beams, reflect a measured study of shapes and materials that intermingle impeccably amidst a neutral color palette brushed with celebrations of coral and master millwork. Radiant-heated flooring and reclaimed wood lend warmth and comfort. Combining English, Spanish and fresh modern elements, this sunroom offers captivating views and easy access to the outside dining area, serving both form and function with inspiring gusto. A double-height ceiling with recessed LED lighting concealed in the beams seems at times to be the only thing tethering this airy expression of beauty and design excellence from floating directly into the sky.
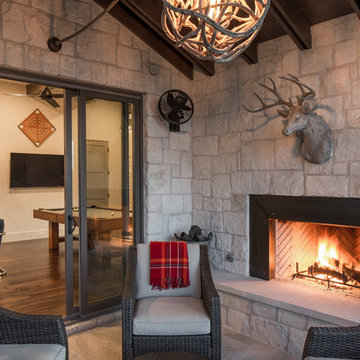
Fine Focus Photography
Imagen de galería de estilo de casa de campo de tamaño medio con todas las chimeneas
Imagen de galería de estilo de casa de campo de tamaño medio con todas las chimeneas
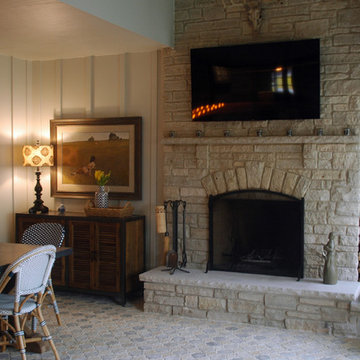
The enclosed terrace has a beautful natural stone fireplace adjacent to the main dining area. This is perfect for entertaining all year round!
Meyer Design
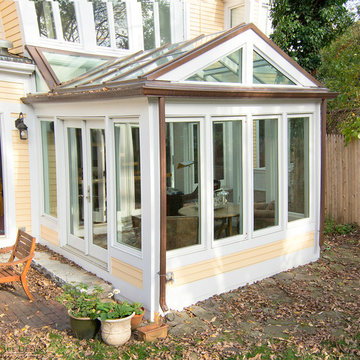
This contemporary conservatory is located just off of historic Harvard Square in Cambridge, Massachusetts. The stately home featured many classic exterior details and was located in the heart of the famous district, so Sunspace worked closely with the owners and their architect to design a space that would blend with the existing home and ultimately be approved for construction by the Cambridge Historical Commission.
The project began with the removal of an old greenhouse structure which had outlived its usefulness. The removal of the greenhouse gave the owners the perfect opportunity substantially upgrade the space. Sunspace opened the wall between the conservatory and the existing home to allow natural light to penetrate the building. We used Marvin windows and doors to help create the look we needed for the exterior, thereby creating a seamless blend between the existing and new construction.
The clients requested a space that would be comfortable year-round, so the use of energy efficient doors and windows as well as high performance roof glass was critically important. We chose a PPG Solar Ban 70 XL treatment and added Argon glass. The efficiency of the roof glass and the Marvin windows allowed us to provide an economical approach to the client’s heating and air conditioning needs.
The final result saw the transformation of an outdated space and into a historically appropriate custom glass space which allows for beautiful, natural light to enter the home. The clients now use this space every day.
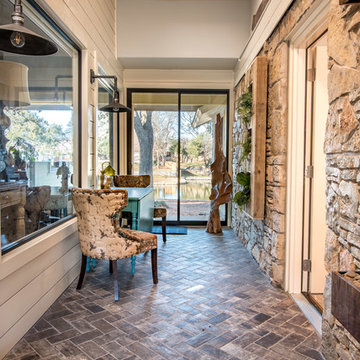
Interior design by Comforts of Home Interior Design
Remodel by Overhall Construction
Photography by Shad Ramsey Photography
Complete and total gut remodel of a house built in the 1980's in Granbury Texas
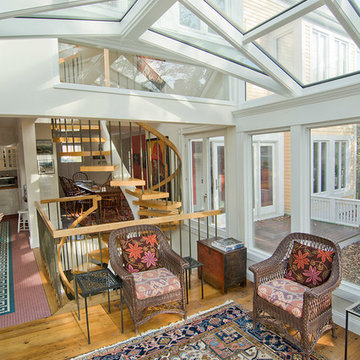
This contemporary conservatory is located just off of historic Harvard Square in Cambridge, Massachusetts. The stately home featured many classic exterior details and was located in the heart of the famous district, so Sunspace worked closely with the owners and their architect to design a space that would blend with the existing home and ultimately be approved for construction by the Cambridge Historical Commission.
The project began with the removal of an old greenhouse structure which had outlived its usefulness. The removal of the greenhouse gave the owners the perfect opportunity substantially upgrade the space. Sunspace opened the wall between the conservatory and the existing home to allow natural light to penetrate the building. We used Marvin windows and doors to help create the look we needed for the exterior, thereby creating a seamless blend between the existing and new construction.
The clients requested a space that would be comfortable year-round, so the use of energy efficient doors and windows as well as high performance roof glass was critically important. We chose a PPG Solar Ban 70 XL treatment and added Argon glass. The efficiency of the roof glass and the Marvin windows allowed us to provide an economical approach to the client’s heating and air conditioning needs.
The final result saw the transformation of an outdated space and into a historically appropriate custom glass space which allows for beautiful, natural light to enter the home. The clients now use this space every day.

Photography by Lissa Gotwals
Imagen de galería de estilo de casa de campo grande con suelo de pizarra, todas las chimeneas, marco de chimenea de ladrillo, techo con claraboya y suelo gris
Imagen de galería de estilo de casa de campo grande con suelo de pizarra, todas las chimeneas, marco de chimenea de ladrillo, techo con claraboya y suelo gris

Lisa Carroll
Foto de galería de estilo de casa de campo de tamaño medio con suelo de madera oscura, todas las chimeneas, marco de chimenea de ladrillo, techo estándar y suelo marrón
Foto de galería de estilo de casa de campo de tamaño medio con suelo de madera oscura, todas las chimeneas, marco de chimenea de ladrillo, techo estándar y suelo marrón
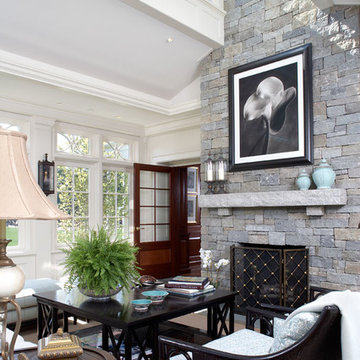
Diseño de galería campestre con marco de chimenea de piedra y techo con claraboya
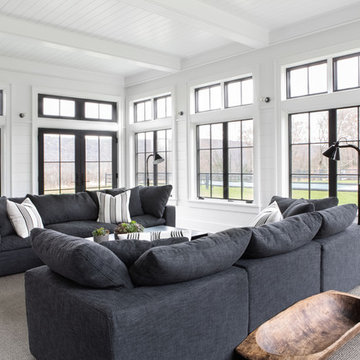
Architectural advisement, Interior Design, Custom Furniture Design & Art Curation by Chango & Co.
Architecture by Crisp Architects
Construction by Structure Works Inc.
Photography by Sarah Elliott
See the feature in Domino Magazine
89 ideas para galerías de estilo de casa de campo
1
