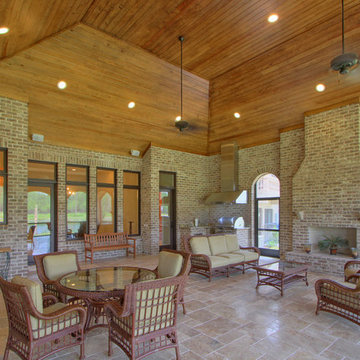5.911 ideas para galerías grandes
Filtrar por
Presupuesto
Ordenar por:Popular hoy
81 - 100 de 5911 fotos
Artículo 1 de 2
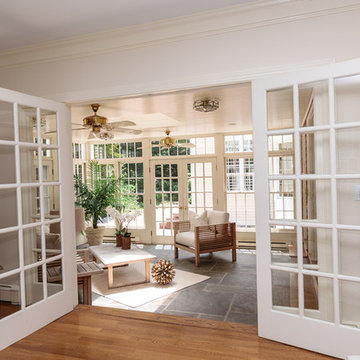
Character infuses every inch of this elegant Claypit Hill estate from its magnificent courtyard with drive-through porte-cochere to the private 5.58 acre grounds. Luxurious amenities include a stunning gunite pool, tennis court, two-story barn and a separate garage; four garage spaces in total. The pool house with a kitchenette and full bath is a sight to behold and showcases a cedar shiplap cathedral ceiling and stunning stone fireplace. The grand 1910 home is welcoming and designed for fine entertaining. The private library is wrapped in cherry panels and custom cabinetry. The formal dining and living room parlors lead to a sensational sun room. The country kitchen features a window filled breakfast area that overlooks perennial gardens and patio. An impressive family room addition is accented with a vaulted ceiling and striking stone fireplace. Enjoy the pleasures of refined country living in this memorable landmark home.

Tile floors, gas fireplace, skylights, ezebreeze, natural stone, 1 x 6 pine ceilings, led lighting, 5.1 surround sound, TV, live edge mantel, rope lighting, western triple slider, new windows, stainless cable railings
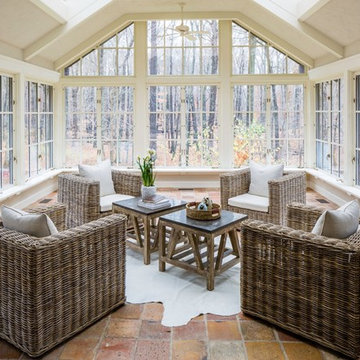
Foto de galería contemporánea grande sin chimenea con suelo de baldosas de terracota, techo con claraboya y suelo naranja
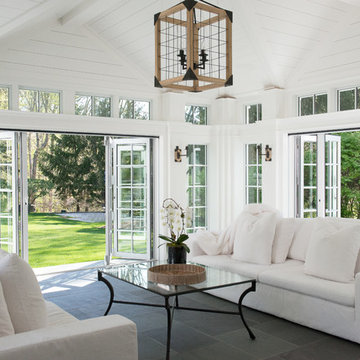
Jane Beiles Photography, Solar Innovations
Diseño de galería marinera grande con techo estándar y suelo gris
Diseño de galería marinera grande con techo estándar y suelo gris
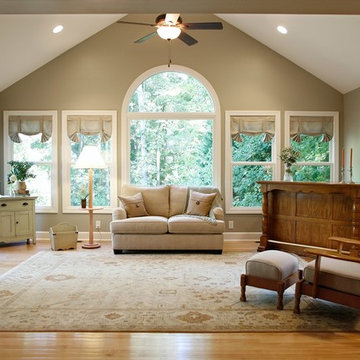
Diseño de galería grande sin chimenea con suelo de madera clara y techo estándar
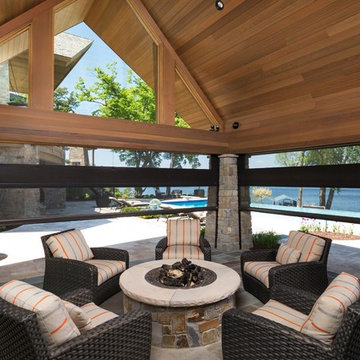
Phantom Retractable Screens Double Roller System
Diseño de galería actual grande sin chimenea con suelo de pizarra, techo estándar y suelo gris
Diseño de galería actual grande sin chimenea con suelo de pizarra, techo estándar y suelo gris
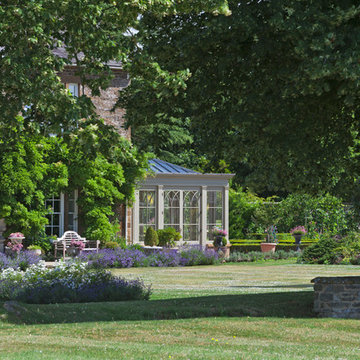
Simple detail can make a relatively straightforward design special. Gothic arched heads to the doors, Tuscan pilasters combined with a stone will bring together a mixture of mellow tones and detail pleasing to the eye. Most of Vale's Tuscan pilasters are produced in metal ensuring stability and requiring minimal maintenance.
Slender glaze bars to the windows and doors are manufactured to a 'true-divided light' construction, housing individual double-glazed units within 26mm joinery.
Vale Paint Colour- Flagstone
Size-9.1M X 5.0M

Joel Hernandez
Diseño de galería minimalista grande con suelo de baldosas de porcelana, todas las chimeneas, marco de chimenea de baldosas y/o azulejos, techo estándar y suelo gris
Diseño de galería minimalista grande con suelo de baldosas de porcelana, todas las chimeneas, marco de chimenea de baldosas y/o azulejos, techo estándar y suelo gris
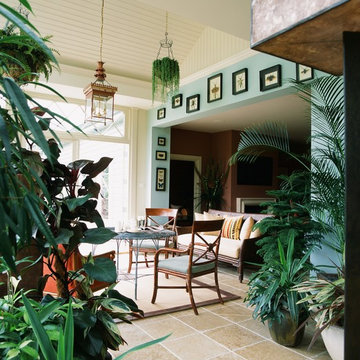
Westbury
Diseño de galería mediterránea grande sin chimenea con techo estándar y suelo beige
Diseño de galería mediterránea grande sin chimenea con techo estándar y suelo beige
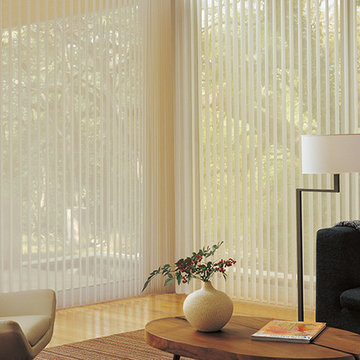
Vertical blinds and vertical sheers blinds provide multiple light filtering and room darkening possibilities even when partially closed. The entire outdoors can come into this sunroom leading onto the patio when the vertical blinds are pulled all the way to the wall. These vertical sheers - Hunter Douglas Luminette Sheers Shadings - cover the windows, but the sheers provides some privacy and sun protection. Close the vanes, and the light from the outside will dramatically diminish. These also work with sliding glass doors or french doors.
This Patio - Sunroom Ideas Project looks at some patio ideas and sunroom designs that will include window treatments for sliding glass doors, french doors, roller shades and solar shades. Outdoor curtains, blinds and shades can be made of solar fabric mesh material that will withstand the elements.
Windows Dressed Up window treatment store featuring custom blinds, shutters, shades, drapes, curtains, valances and bedding in Denver services the metro area, including Parker, Castle Rock, Boulder, Evergreen, Broomfield, Lakewood, Aurora, Thornton, Centennial, Littleton, Highlands Ranch, Arvada, Golden, Westminster, Lone Tree, Greenwood Village, Wheat Ridge.
Come in and talk to a Certified Interior Designer and select from over 3,000 designer fabrics in every color, style, texture and pattern. See more custom window treatment ideas on our website. www.windowsdressedup.com.

This blue and white sunroom, adjacent to a dining area, occupies a large enclosed porch. The home was newly constructed to feel like it had stood for centuries. The dining porch, which is fully enclosed was built to look like a once open porch area, complete with clapboard walls to mimic the exterior.
We filled the space with French and Swedish antiques, like the daybed which serves as a sofa, and the marble topped table with brass gallery. The natural patina of the pieces was duplicated in the light fixtures with blue verdigris and brass detail, custom designed by Alexandra Rae, Los Angeles, fabricated by Charles Edwardes, London. Motorized grass shades, sisal rugs and limstone floors keep the space fresh and casual despite the pedigree of the pieces. All fabrics are by Schumacher.

Diseño de galería tradicional renovada grande con suelo de madera oscura, todas las chimeneas, marco de chimenea de piedra, techo estándar y suelo marrón
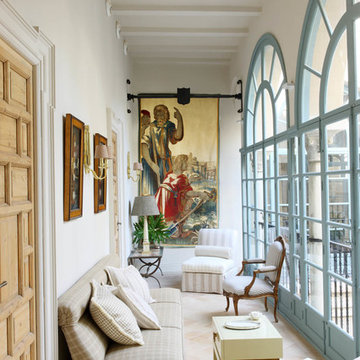
Diseño de galería mediterránea grande sin chimenea con techo estándar y suelo de travertino
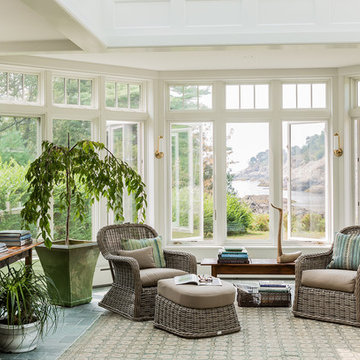
Michael J. Lee Photography
Diseño de galería marinera grande sin chimenea con suelo de pizarra, techo con claraboya y suelo gris
Diseño de galería marinera grande sin chimenea con suelo de pizarra, techo con claraboya y suelo gris
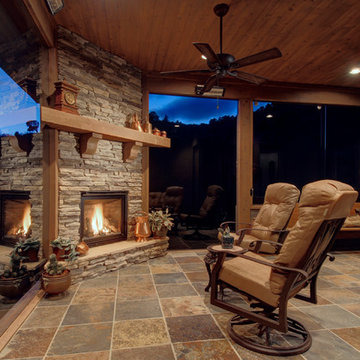
Modelo de galería clásica renovada grande con suelo de baldosas de terracota, chimenea de esquina, marco de chimenea de piedra y techo estándar
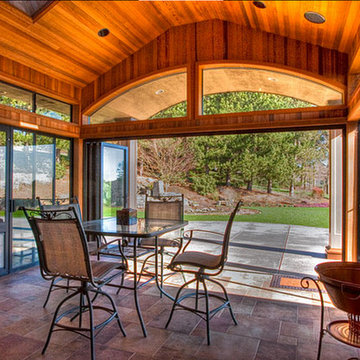
Foto de galería tradicional grande con suelo de baldosas de terracota y techo con claraboya
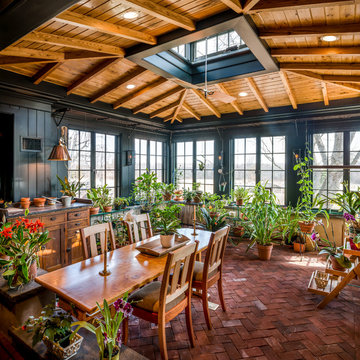
Angle Eye Photography
Imagen de galería clásica grande sin chimenea con suelo de ladrillo, techo con claraboya y suelo rojo
Imagen de galería clásica grande sin chimenea con suelo de ladrillo, techo con claraboya y suelo rojo
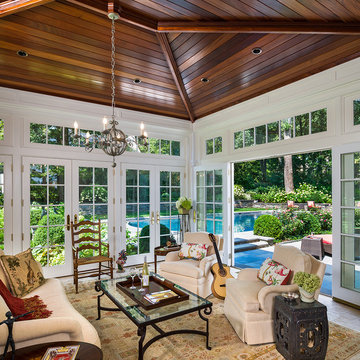
Tom Crane
Foto de galería tradicional grande sin chimenea con techo estándar, suelo de mármol y suelo gris
Foto de galería tradicional grande sin chimenea con techo estándar, suelo de mármol y suelo gris
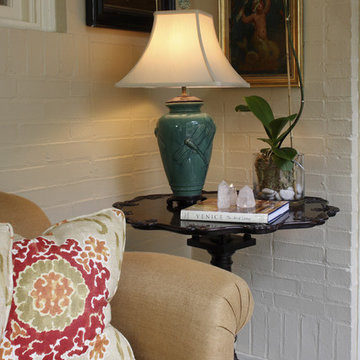
Modelo de galería tradicional grande con suelo de baldosas de porcelana
5.911 ideas para galerías grandes
5
