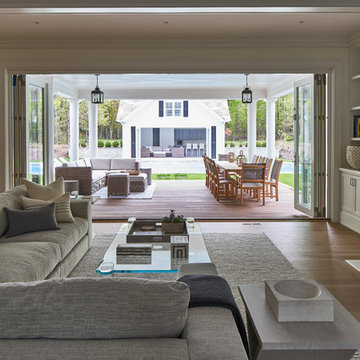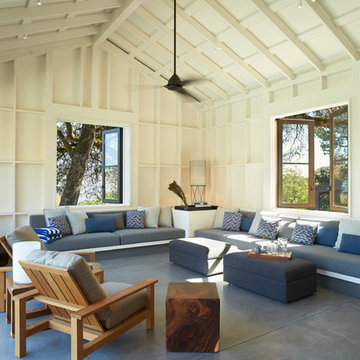5.909 ideas para galerías grandes
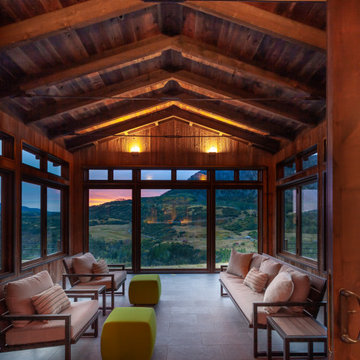
Modelo de galería rural grande sin chimenea con suelo gris, suelo de baldosas de porcelana y techo estándar

Diseño de galería marinera grande sin chimenea con suelo de travertino, techo estándar y suelo beige

Roof Blinds
Imagen de galería tradicional grande sin chimenea con suelo de travertino, techo de vidrio y suelo gris
Imagen de galería tradicional grande sin chimenea con suelo de travertino, techo de vidrio y suelo gris

This lovely room is found on the other side of the two-sided fireplace and is encased in glass on 3 sides. Marvin Integrity windows and Marvin doors are trimmed out in White Dove, which compliments the ceiling's shiplap and the white overgrouted stone fireplace. Its a lovely place to relax at any time of the day!

Foto de galería tradicional grande sin chimenea con suelo de madera clara, techo estándar y suelo marrón

Character infuses every inch of this elegant Claypit Hill estate from its magnificent courtyard with drive-through porte-cochere to the private 5.58 acre grounds. Luxurious amenities include a stunning gunite pool, tennis court, two-story barn and a separate garage; four garage spaces in total. The pool house with a kitchenette and full bath is a sight to behold and showcases a cedar shiplap cathedral ceiling and stunning stone fireplace. The grand 1910 home is welcoming and designed for fine entertaining. The private library is wrapped in cherry panels and custom cabinetry. The formal dining and living room parlors lead to a sensational sun room. The country kitchen features a window filled breakfast area that overlooks perennial gardens and patio. An impressive family room addition is accented with a vaulted ceiling and striking stone fireplace. Enjoy the pleasures of refined country living in this memorable landmark home.

This 2 story home with a first floor Master Bedroom features a tumbled stone exterior with iron ore windows and modern tudor style accents. The Great Room features a wall of built-ins with antique glass cabinet doors that flank the fireplace and a coffered beamed ceiling. The adjacent Kitchen features a large walnut topped island which sets the tone for the gourmet kitchen. Opening off of the Kitchen, the large Screened Porch entertains year round with a radiant heated floor, stone fireplace and stained cedar ceiling. Photo credit: Picture Perfect Homes

The lighter tones of this open space mixed with elegant and beach- styled touches creates an elegant, worldly and coastal feeling.
Imagen de galería marinera grande con techo con claraboya, suelo gris, suelo de pizarra, todas las chimeneas y marco de chimenea de piedra
Imagen de galería marinera grande con techo con claraboya, suelo gris, suelo de pizarra, todas las chimeneas y marco de chimenea de piedra
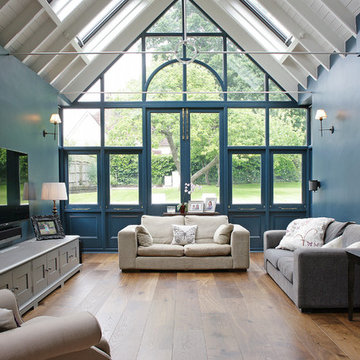
Diseño de galería tradicional renovada grande sin chimenea con suelo de madera en tonos medios, techo estándar y suelo marrón
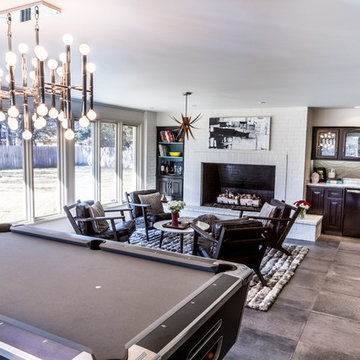
Deborah Walker
Imagen de galería actual grande con suelo de cemento, todas las chimeneas, marco de chimenea de ladrillo, techo estándar y suelo gris
Imagen de galería actual grande con suelo de cemento, todas las chimeneas, marco de chimenea de ladrillo, techo estándar y suelo gris

The walls of windows and the sloped ceiling provide dimension and architectural detail, maximizing the natural light and view.
The floor tile was installed in a herringbone pattern.
The painted tongue and groove wood ceiling keeps the open space light, airy, and bright in contract to the dark Tudor style of the existing. home.
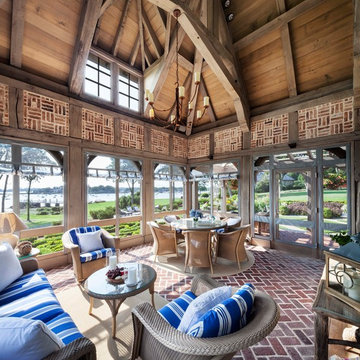
A sun-soaked screened porch boasts intricate timber framework, brick floors and infill, and 180-degree views of the harbor and the sound beyond.
Foto de galería de estilo de casa de campo grande con techo con claraboya, suelo rojo y suelo de ladrillo
Foto de galería de estilo de casa de campo grande con techo con claraboya, suelo rojo y suelo de ladrillo

Foto de galería actual grande con techo estándar, suelo gris y suelo de cemento
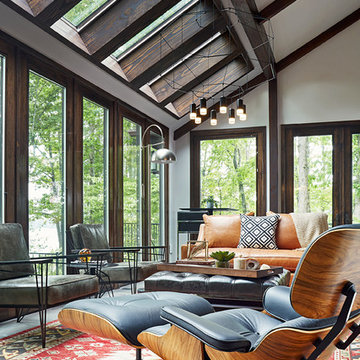
Kip Dawkins
Imagen de galería minimalista grande con suelo de baldosas de porcelana y techo con claraboya
Imagen de galería minimalista grande con suelo de baldosas de porcelana y techo con claraboya
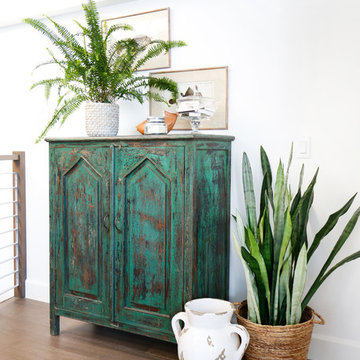
AFTER: LOFT | We removed all of the etched glass that was on the windows and doors and replaced it for a cleaner look. We added this green console to bring in some color and used plants to give it a jungalow vibe | Renovations + Design by Blackband Design | Photography by Tessa Neustadt
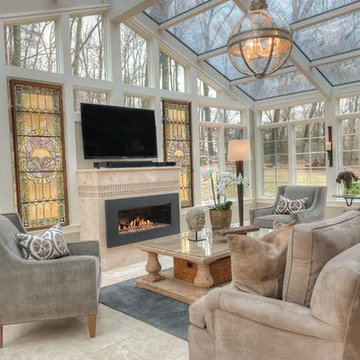
Diseño de galería ecléctica grande sin chimenea con suelo de mármol, marco de chimenea de piedra, suelo gris y techo con claraboya

Diseño de galería contemporánea grande sin chimenea con suelo de pizarra, techo estándar y suelo gris

Imagen de galería mediterránea grande con suelo de cemento, todas las chimeneas, marco de chimenea de piedra, techo estándar y suelo beige
5.909 ideas para galerías grandes
2
