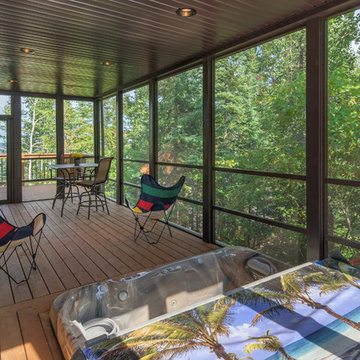44 ideas para galerías grandes con suelo de madera pintada
Filtrar por
Presupuesto
Ordenar por:Popular hoy
1 - 20 de 44 fotos
Artículo 1 de 3
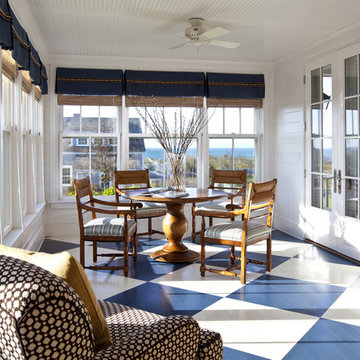
Sunroom
Jeannie Balsam LLC & Photographer Nick Johnson
Diseño de galería tradicional grande con suelo de madera pintada, techo estándar y suelo multicolor
Diseño de galería tradicional grande con suelo de madera pintada, techo estándar y suelo multicolor
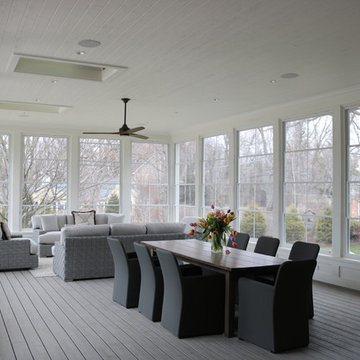
Sunroom with view of front and backyard, modern outdoor furniture
Imagen de galería grande con suelo de madera pintada, techo estándar y suelo gris
Imagen de galería grande con suelo de madera pintada, techo estándar y suelo gris
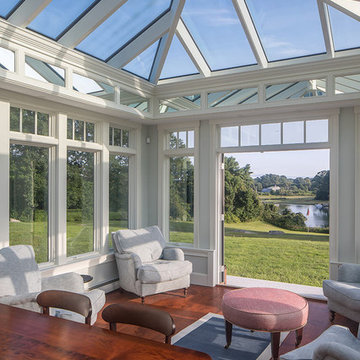
Every now and again we have the good fortune to provide our services in a location with stunningly gorgeous scenery. This Cape Neddick, Maine project represents one of those occasions. Nestled in the client’s backyard, the custom glass conservatory we designed and built offers breathtaking views of the Cape Neddick River flowing nearby. The picturesque result is a great example of how our custom glass enclosures can enhance your daily experience of the natural beauty that already surrounds your home.
This conservatory is iconic in its form, designed and styled to match the existing look of the client’s residence, and built to withstand the full brunt of a New England winter. Positioned to maximize views of the river, the glass addition is completed by an adjacent outdoor patio area which provides additional seating and room to entertain. The new space is annexed directly to the home via a steel-reinforced opening into the kitchen in order to provide a convenient access path between the home’s interior and exterior.
The mahogany glass roof frame was engineered in our workshop and then transported to the job site and positioned via crane in order to speed construction time without sacrificing quality. The conservatory’s exterior has been painted white to match the home. The floor frame sits atop helical piers and we used wide pine boards for the interior floor. As always, we selected some of the best US-made insulated glass on the market to complete the project. Low-e and argon gas-filled, these panes will provide the R values that make this a true four-season structure.
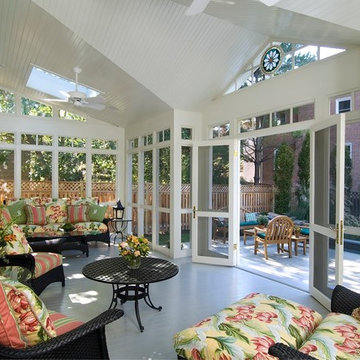
Paul Burk
Imagen de galería tradicional grande con suelo de madera pintada, techo con claraboya y suelo gris
Imagen de galería tradicional grande con suelo de madera pintada, techo con claraboya y suelo gris
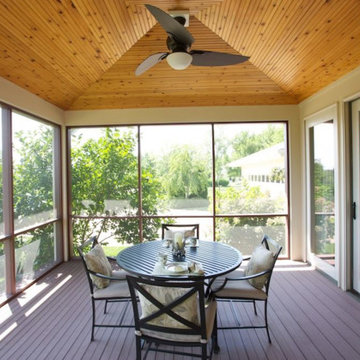
screened porches on left and right side of house. Qualities of Vastu -- abundant natural east light and air flow. Appropriate location for dining.
Foto de galería marinera grande con suelo de madera pintada, techo estándar y suelo marrón
Foto de galería marinera grande con suelo de madera pintada, techo estándar y suelo marrón
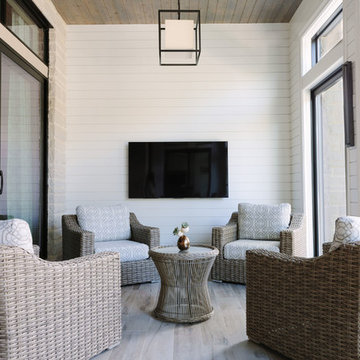
Photo Credit:
Aimée Mazzenga
Modelo de galería contemporánea grande con suelo de madera pintada, techo estándar y suelo multicolor
Modelo de galería contemporánea grande con suelo de madera pintada, techo estándar y suelo multicolor
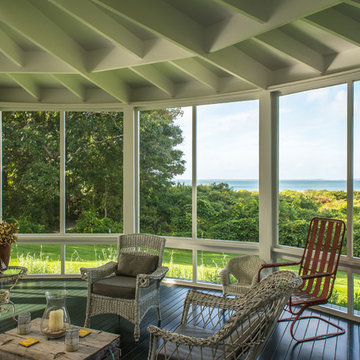
Sunroom
Diseño de galería de estilo de casa de campo grande con suelo de madera pintada, techo estándar y suelo verde
Diseño de galería de estilo de casa de campo grande con suelo de madera pintada, techo estándar y suelo verde
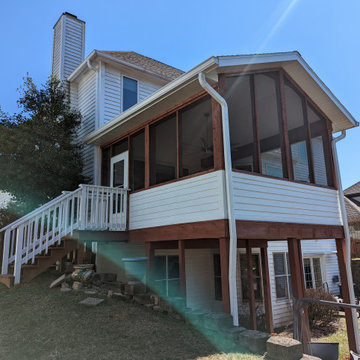
In addition to the kitchen remodel, Built By You added on to their existing deck to create a stunning three-season room. Now they can enjoy the outdoor air without being in the elements!
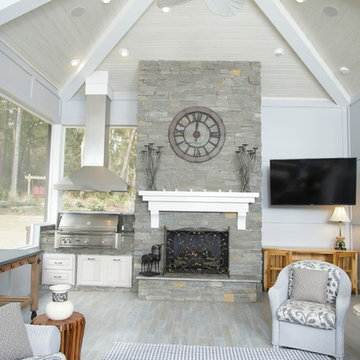
Diseño de galería clásica grande con suelo de madera pintada, todas las chimeneas, marco de chimenea de piedra y techo estándar
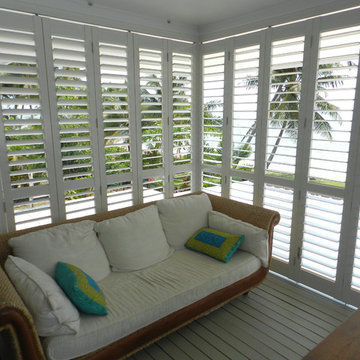
All Shutters and Blinds
Diseño de galería minimalista grande con suelo de madera pintada
Diseño de galería minimalista grande con suelo de madera pintada
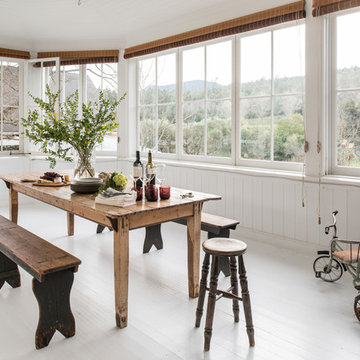
Drew Kelly
Foto de galería clásica renovada grande sin chimenea con suelo de madera pintada y techo estándar
Foto de galería clásica renovada grande sin chimenea con suelo de madera pintada y techo estándar
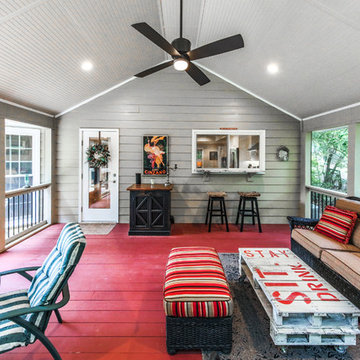
Diseño de galería de estilo de casa de campo grande sin chimenea con suelo de madera pintada y techo estándar
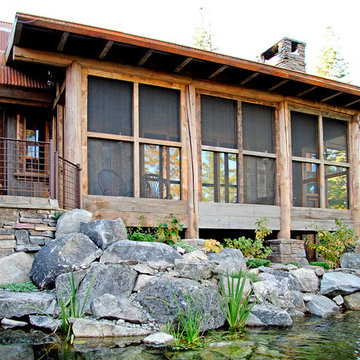
The screened in porch with a rustic metal roof creates a lovely indoor/outdoor space. Photographer: Nate Bennett
Foto de galería de estilo americano grande sin chimenea con suelo de madera pintada, techo estándar y suelo marrón
Foto de galería de estilo americano grande sin chimenea con suelo de madera pintada, techo estándar y suelo marrón
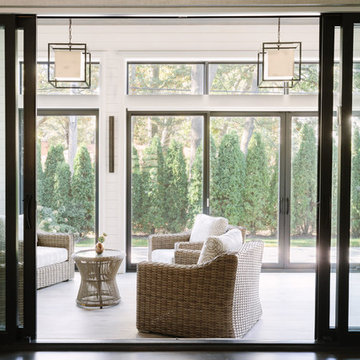
Photo Credit:
Aimée Mazzenga
Imagen de galería actual grande con suelo de madera pintada, techo estándar y suelo multicolor
Imagen de galería actual grande con suelo de madera pintada, techo estándar y suelo multicolor
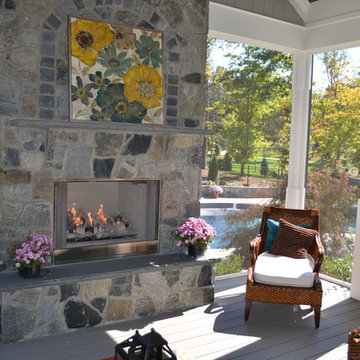
Imagen de galería clásica renovada grande con todas las chimeneas, marco de chimenea de piedra, suelo de madera pintada, techo estándar y suelo gris
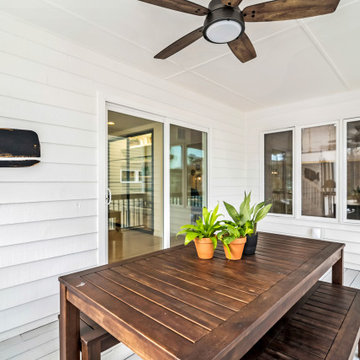
Porch Table and Bench Seats in Wellington Parkway, Bethany Beach DE Renovation
Diseño de galería actual grande con suelo de madera pintada y suelo gris
Diseño de galería actual grande con suelo de madera pintada y suelo gris
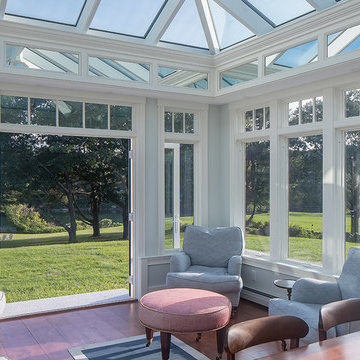
Every now and again we have the good fortune to provide our services in a location with stunningly gorgeous scenery. This Cape Neddick, Maine project represents one of those occasions. Nestled in the client’s backyard, the custom glass conservatory we designed and built offers breathtaking views of the Cape Neddick River flowing nearby. The picturesque result is a great example of how our custom glass enclosures can enhance your daily experience of the natural beauty that already surrounds your home.
This conservatory is iconic in its form, designed and styled to match the existing look of the client’s residence, and built to withstand the full brunt of a New England winter. Positioned to maximize views of the river, the glass addition is completed by an adjacent outdoor patio area which provides additional seating and room to entertain. The new space is annexed directly to the home via a steel-reinforced opening into the kitchen in order to provide a convenient access path between the home’s interior and exterior.
The mahogany glass roof frame was engineered in our workshop and then transported to the job site and positioned via crane in order to speed construction time without sacrificing quality. The conservatory’s exterior has been painted white to match the home. The floor frame sits atop helical piers and we used wide pine boards for the interior floor. As always, we selected some of the best US-made insulated glass on the market to complete the project. Low-e and argon gas-filled, these panes will provide the R values that make this a true four-season structure.
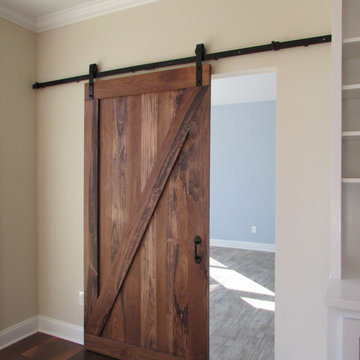
Melissa Brown
Diseño de galería de estilo americano grande con suelo de madera pintada y techo estándar
Diseño de galería de estilo americano grande con suelo de madera pintada y techo estándar
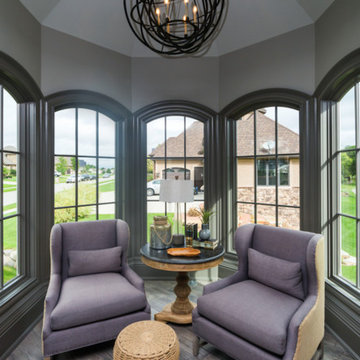
Diseño de galería minimalista grande sin chimenea con suelo de madera pintada, techo estándar y suelo marrón
44 ideas para galerías grandes con suelo de madera pintada
1
