865 ideas para galerías grandes con suelo marrón
Filtrar por
Presupuesto
Ordenar por:Popular hoy
1 - 20 de 865 fotos
Artículo 1 de 3

Proyecto, dirección y ejecución de decoración de terraza con pérgola de cristal, por Sube Interiorismo, Bilbao.
Pérgola de cristal realizada con puertas correderas, perfilería en blanco, según diseño de Sube Interiorismo.
Zona de estar con sofás y butacas de ratán. Mesa de centro con tapa y patas de roble, modelo LTS System, de Enea Design. Mesas auxiliares con patas de roble y tapa de mármol. Alfombra de exterior con motivo tropical en verdes. Cojines en colores rosas, verdes y motivos tropicales de la firma Armura. Lámpara de sobre mesa, portátil, para exterior, en blanco, modelo Koord, de El Torrent, en Susaeta Iluminación.
Decoración de zona de comedor con mesa de roble modelo Iru, de Ondarreta, y sillas de ratán natural con patas negras. Accesorios decorativos de Zara Home. Estilismo: Sube Interiorismo, Bilbao. www.subeinteriorismo.com
Fotografía: Erlantz Biderbost

This bright, airy addition is the perfect space for relaxing over morning coffee or in front of the fire on cool fall evenings.
Ejemplo de galería tradicional renovada grande con marco de chimenea de piedra, suelo marrón, suelo vinílico, todas las chimeneas y techo estándar
Ejemplo de galería tradicional renovada grande con marco de chimenea de piedra, suelo marrón, suelo vinílico, todas las chimeneas y techo estándar

Imagen de galería clásica grande sin chimenea con suelo de madera clara, techo estándar y suelo marrón
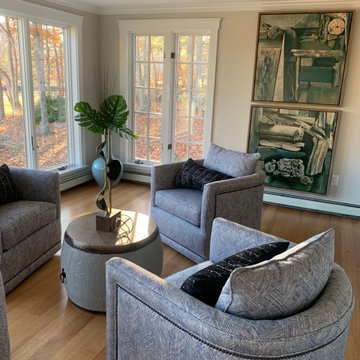
Foto de galería clásica renovada grande con suelo de madera en tonos medios, techo estándar y suelo marrón

A large four seasons room with a custom-crafted, vaulted round ceiling finished with wood paneling
Photo by Ashley Avila Photography
Diseño de galería tradicional grande con suelo de madera oscura, todas las chimeneas, marco de chimenea de piedra y suelo marrón
Diseño de galería tradicional grande con suelo de madera oscura, todas las chimeneas, marco de chimenea de piedra y suelo marrón

Interior Design: Allard + Roberts Interior Design
Construction: K Enterprises
Photography: David Dietrich Photography
Imagen de galería tradicional renovada grande con suelo de madera oscura, todas las chimeneas, marco de chimenea de piedra y suelo marrón
Imagen de galería tradicional renovada grande con suelo de madera oscura, todas las chimeneas, marco de chimenea de piedra y suelo marrón

The walls of windows and the sloped ceiling provide dimension and architectural detail, maximizing the natural light and view.
The floor tile was installed in a herringbone pattern.
The painted tongue and groove wood ceiling keeps the open space light, airy, and bright in contract to the dark Tudor style of the existing. home.

AV Architects + Builders
Location: Great Falls, VA, US
A full kitchen renovation gave way to a much larger space and much wider possibilities for dining and entertaining. The use of multi-level countertops, as opposed to a more traditional center island, allow for a better use of space to seat a larger crowd. The mix of Baltic Blue, Red Dragon, and Jatoba Wood countertops contrast with the light colors used in the custom cabinetry. The clients insisted that they didn’t use a tub often, so we removed it entirely and made way for a more spacious shower in the master bathroom. In addition to the large shower centerpiece, we added in heated floors, river stone pebbles on the shower floor, and plenty of storage, mirrors, lighting, and speakers for music. The idea was to transform their morning bathroom routine into something special. The mudroom serves as an additional storage facility and acts as a gateway between the inside and outside of the home.
Our client’s family room never felt like a family room to begin with. Instead, it felt cluttered and left the home with no natural flow from one room to the next. We transformed the space into two separate spaces; a family lounge on the main level sitting adjacent to the kitchen, and a kids lounge upstairs for them to play and relax. This transformation not only creates a room for everyone, it completely opens up the home and makes it easier to move around from one room to the next. We used natural materials such as wood fire and stone to compliment the new look and feel of the family room.
Our clients were looking for a larger area to entertain family and guests that didn’t revolve around being in the family room or kitchen the entire evening. Our outdoor enclosed deck and fireplace design provides ample space for when they want to entertain guests in style. The beautiful fireplace centerpiece outside is the perfect summertime (and wintertime) amenity, perfect for both the adults and the kids.
Stacy Zarin Photography

S.Photography/Shanna Wolf., LOWELL CUSTOM HOMES, Lake Geneva, WI.., Conservatory Craftsmen., Conservatory for the avid gardener with lakefront views
Foto de galería clásica grande sin chimenea con suelo de madera en tonos medios, techo de vidrio y suelo marrón
Foto de galería clásica grande sin chimenea con suelo de madera en tonos medios, techo de vidrio y suelo marrón
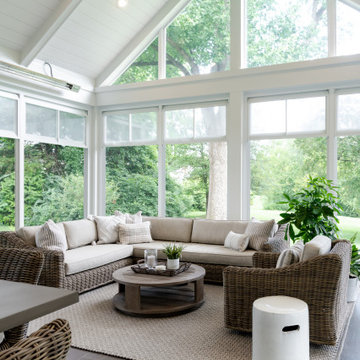
Imagen de galería tradicional renovada grande con suelo de baldosas de porcelana, techo con claraboya y suelo marrón

Tile floors, gas fireplace, skylights, ezebreeze, natural stone, 1 x 6 pine ceilings, led lighting, 5.1 surround sound, TV, live edge mantel, rope lighting, western triple slider, new windows, stainless cable railings

Diseño de galería tradicional renovada grande con suelo de madera oscura, todas las chimeneas, marco de chimenea de piedra, techo estándar y suelo marrón
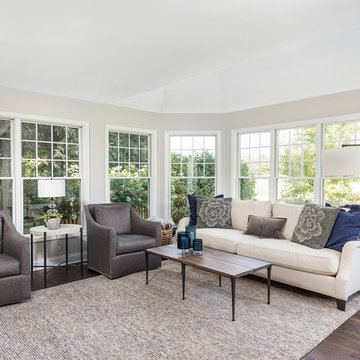
Picture Perfect House
Modelo de galería clásica renovada grande con suelo de madera oscura, techo estándar y suelo marrón
Modelo de galería clásica renovada grande con suelo de madera oscura, techo estándar y suelo marrón
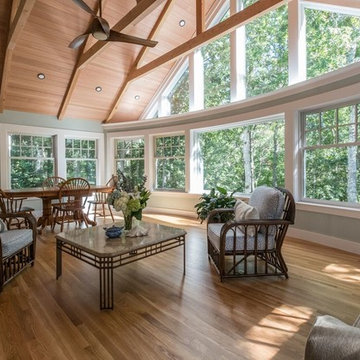
Diseño de galería tradicional grande sin chimenea con suelo de madera en tonos medios, techo estándar y suelo marrón
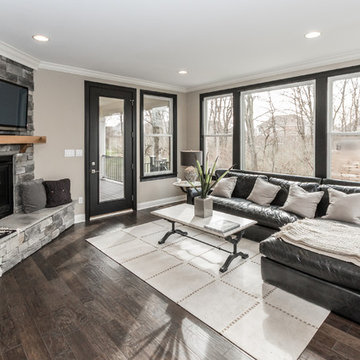
Foto de galería contemporánea grande con suelo de madera oscura, chimenea de esquina, marco de chimenea de piedra, techo estándar y suelo marrón

Diseño de galería tradicional renovada grande sin chimenea con suelo de madera clara, techo con claraboya y suelo marrón
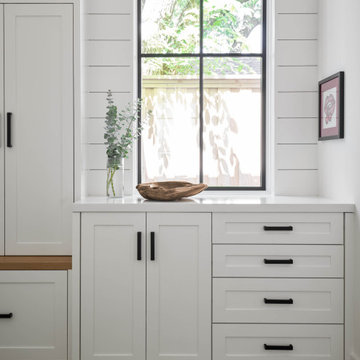
Modelo de galería clásica renovada grande con suelo de madera en tonos medios, techo estándar y suelo marrón

This 2,500 square-foot home, combines the an industrial-meets-contemporary gives its owners the perfect place to enjoy their rustic 30- acre property. Its multi-level rectangular shape is covered with corrugated red, black, and gray metal, which is low-maintenance and adds to the industrial feel.
Encased in the metal exterior, are three bedrooms, two bathrooms, a state-of-the-art kitchen, and an aging-in-place suite that is made for the in-laws. This home also boasts two garage doors that open up to a sunroom that brings our clients close nature in the comfort of their own home.
The flooring is polished concrete and the fireplaces are metal. Still, a warm aesthetic abounds with mixed textures of hand-scraped woodwork and quartz and spectacular granite counters. Clean, straight lines, rows of windows, soaring ceilings, and sleek design elements form a one-of-a-kind, 2,500 square-foot home
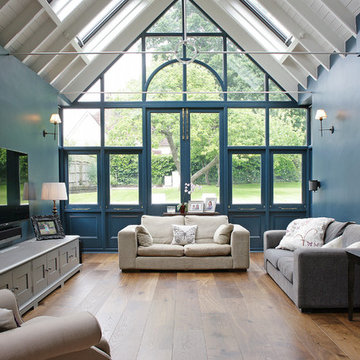
Diseño de galería tradicional renovada grande sin chimenea con suelo de madera en tonos medios, techo estándar y suelo marrón
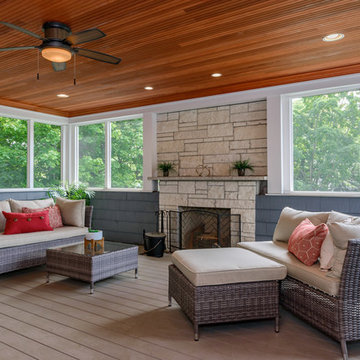
Imagen de galería actual grande con suelo de madera en tonos medios, todas las chimeneas, marco de chimenea de piedra, techo estándar y suelo marrón
865 ideas para galerías grandes con suelo marrón
1