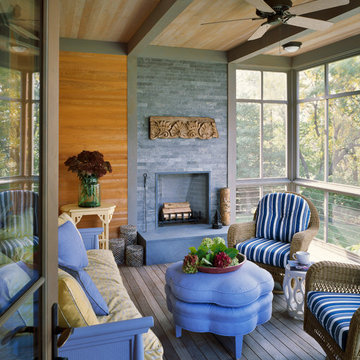5.909 ideas para galerías grandes
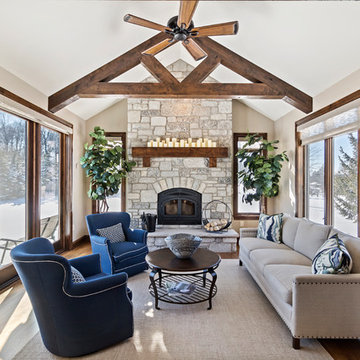
Designing new builds is like working with a blank canvas... the single best part about my job is transforming your dream house into your dream home! This modern farmhouse inspired design will create the most beautiful backdrop for all of the memories to be had in this midwestern home. I had so much fun "filling in the blanks" & personalizing this space for my client. Cheers to new beginnings!
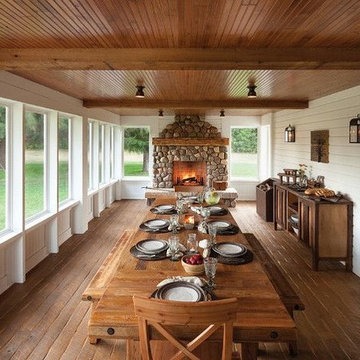
Diseño de galería campestre grande con suelo de madera oscura, todas las chimeneas, marco de chimenea de piedra, techo estándar y suelo marrón

Ejemplo de galería clásica grande con suelo de cemento, chimenea de esquina, marco de chimenea de piedra, techo estándar y suelo gris
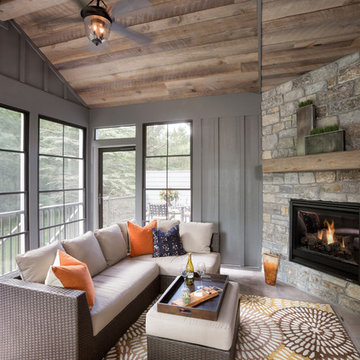
Landmark Photography
Foto de galería tradicional renovada grande con todas las chimeneas, marco de chimenea de piedra y techo estándar
Foto de galería tradicional renovada grande con todas las chimeneas, marco de chimenea de piedra y techo estándar
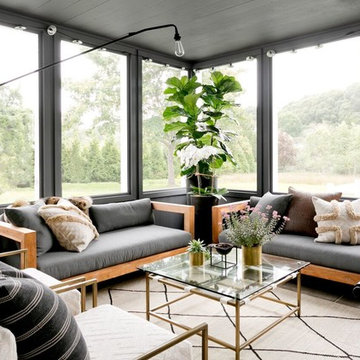
Rikki Snyder
Ejemplo de galería campestre grande con suelo de cemento, techo estándar y suelo gris
Ejemplo de galería campestre grande con suelo de cemento, techo estándar y suelo gris
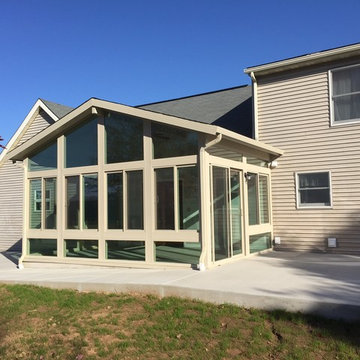
Modelo de galería moderna grande sin chimenea con suelo de cemento y techo estándar
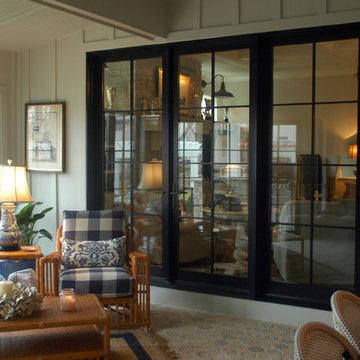
The outdoor living room has a quaint sitting area across from an over-sized dining table.
Meyer Design
Modelo de galería de estilo de casa de campo grande con suelo de baldosas de terracota, todas las chimeneas, marco de chimenea de piedra y techo estándar
Modelo de galería de estilo de casa de campo grande con suelo de baldosas de terracota, todas las chimeneas, marco de chimenea de piedra y techo estándar

AV Architects + Builders
Location: Great Falls, VA, US
A full kitchen renovation gave way to a much larger space and much wider possibilities for dining and entertaining. The use of multi-level countertops, as opposed to a more traditional center island, allow for a better use of space to seat a larger crowd. The mix of Baltic Blue, Red Dragon, and Jatoba Wood countertops contrast with the light colors used in the custom cabinetry. The clients insisted that they didn’t use a tub often, so we removed it entirely and made way for a more spacious shower in the master bathroom. In addition to the large shower centerpiece, we added in heated floors, river stone pebbles on the shower floor, and plenty of storage, mirrors, lighting, and speakers for music. The idea was to transform their morning bathroom routine into something special. The mudroom serves as an additional storage facility and acts as a gateway between the inside and outside of the home.
Our client’s family room never felt like a family room to begin with. Instead, it felt cluttered and left the home with no natural flow from one room to the next. We transformed the space into two separate spaces; a family lounge on the main level sitting adjacent to the kitchen, and a kids lounge upstairs for them to play and relax. This transformation not only creates a room for everyone, it completely opens up the home and makes it easier to move around from one room to the next. We used natural materials such as wood fire and stone to compliment the new look and feel of the family room.
Our clients were looking for a larger area to entertain family and guests that didn’t revolve around being in the family room or kitchen the entire evening. Our outdoor enclosed deck and fireplace design provides ample space for when they want to entertain guests in style. The beautiful fireplace centerpiece outside is the perfect summertime (and wintertime) amenity, perfect for both the adults and the kids.
Stacy Zarin Photography
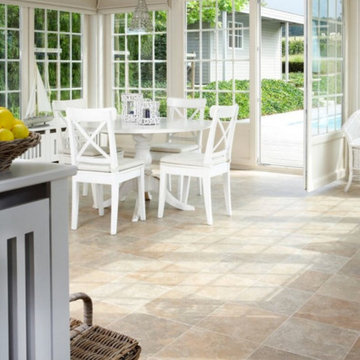
Diseño de galería campestre grande sin chimenea con suelo de baldosas de cerámica, techo estándar y suelo beige
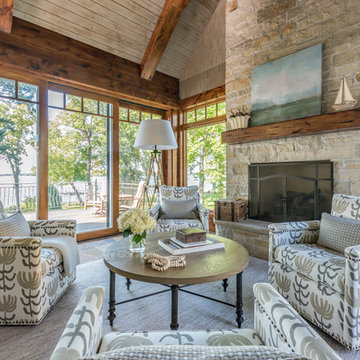
Morgan Sheff Photography
Modelo de galería tradicional renovada grande con todas las chimeneas y marco de chimenea de piedra
Modelo de galería tradicional renovada grande con todas las chimeneas y marco de chimenea de piedra
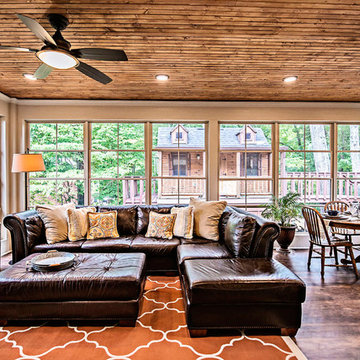
Diseño de galería tradicional grande sin chimenea con suelo de madera en tonos medios, techo estándar y suelo marrón
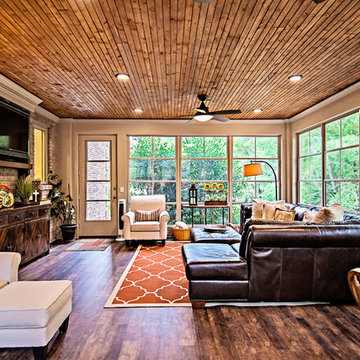
Modelo de galería clásica grande sin chimenea con suelo de madera en tonos medios, techo estándar y suelo marrón
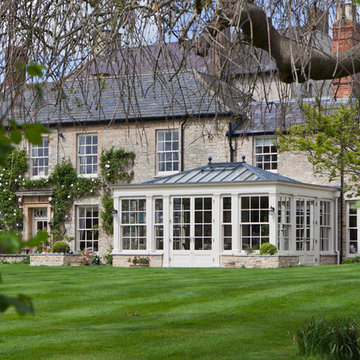
Many classical buildings incorporate vertical balanced sliding sash windows, the recognisable advantage being that windows can slide both upwards and downwards. The popularity of the sash window has continued through many periods of architecture.
For certain properties with existing glazed sash windows, it is a valid consideration to design a glazed structure with a complementary style of window.
Although sash windows are more complex and expensive to produce, they provide an effective and traditional alternative to top and side-hung windows.
The orangery shows six over six and two over two sash windows mirroring those on the house.
Vale Paint Colour- Olivine
Size- 6.5M X 5.2M
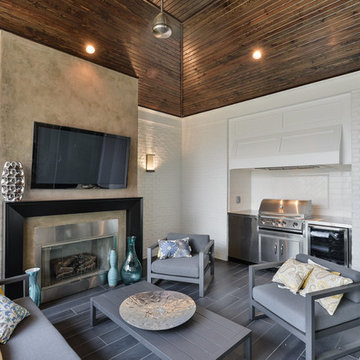
Ejemplo de galería clásica renovada grande con suelo vinílico, todas las chimeneas, marco de chimenea de metal y techo estándar
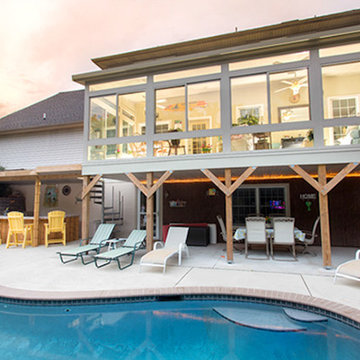
Foto de galería clásica renovada grande sin chimenea con techo estándar
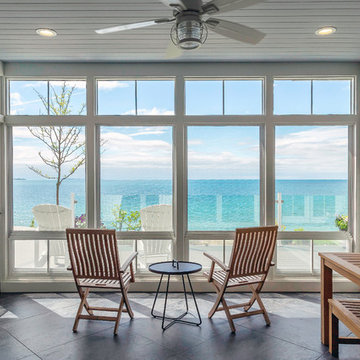
Large four-season sun room; with floor to ceiling windows, bead board ceiling, heated slate floor, and an uninterrupted view to the close shores of Lake Ontario.
Photo by © Daniel Vaughan (vaughangroup.ca)
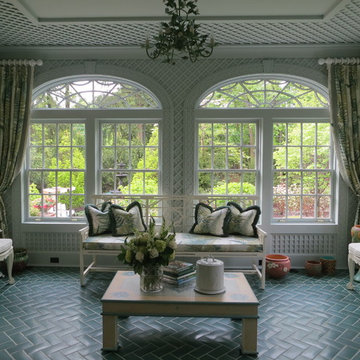
Foto de galería romántica grande sin chimenea con suelo de ladrillo, techo estándar y suelo azul
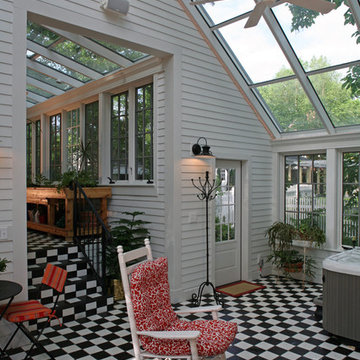
Modelo de galería ecléctica grande sin chimenea con suelo de baldosas de porcelana, techo de vidrio y suelo multicolor
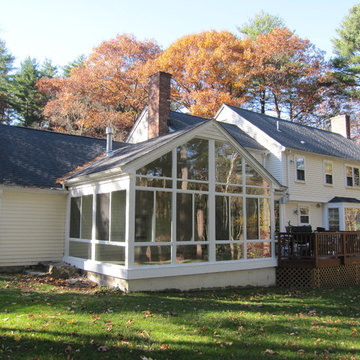
We converted this screened porch to a Four Seasons Sunroom System 230 Walls Shade Straight room. The room has sliding windows of high performance Conserva-Glass Select and screens. Removed existing ceiling and exposed wood beams to give the room a larger feeling but comfortably warm.
5.909 ideas para galerías grandes
6
