2.173 ideas para galerías con techo de vidrio
Filtrar por
Presupuesto
Ordenar por:Popular hoy
281 - 300 de 2173 fotos
Artículo 1 de 2

The success of a glazed building is in how much it will be used, how much it is enjoyed, and most importantly, how long it will last.
To assist the long life of our buildings, and combined with our unique roof system, many of our conservatories and orangeries are designed with decorative metal pilasters, incorporated into the framework for their structural stability.
This orangery also benefited from our trench heating system with cast iron floor grilles which are both an effective and attractive method of heating.
The dog tooth dentil moulding and spire finials are more examples of decorative elements that really enhance this traditional orangery. Two pairs of double doors open the room on to the garden.
Vale Paint Colour- Mothwing
Size- 6.3M X 4.7M

Photography: Lyndon Douglas
Imagen de galería contemporánea grande con techo de vidrio y suelo gris
Imagen de galería contemporánea grande con techo de vidrio y suelo gris
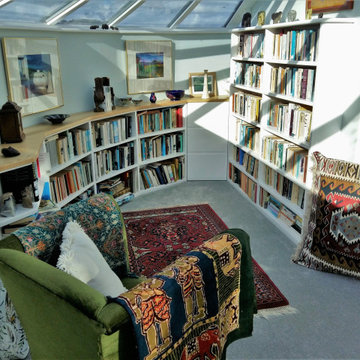
The large conservatory on the roof top was divided into 3 separate areas to make the most of the layout dictated by the important chimney breast. and the stairwell
There is a reading area with storage cupboard that extend behind the chimney breast, an office area and a lounge area with storage. TV and music..
All the furniture is made out of painted wood with Ash tops
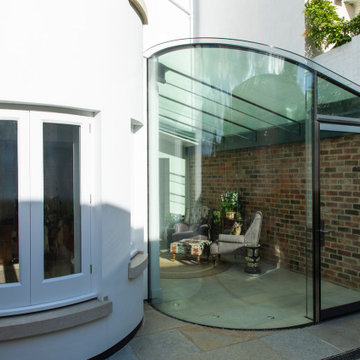
As part of the refurbishment of a listed regency townhouse in central Cheltenham. An elegant glass extension with glass with a curved front panel in-keeping with the curvature of the main building. Glass to glass junctions maximise natural daylight and create a calm and light space to be in. The light pours into the depth of house where the new open plan kitchen and living space now seamlessly flow into the garden.
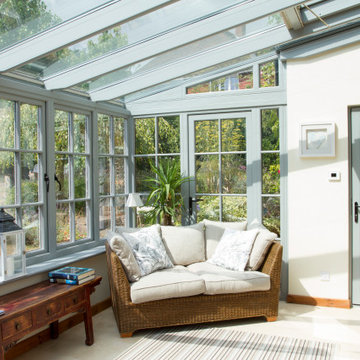
Inside the conservatory is a light and airy room, with our temperature control New Generation Glass installed throughout, to keep the temperature comfortable whatever the weather. The inside has been tastefully decorated with a combination of bare stone where the original external wall connects to the new room, and magnolia paint for the new internal and dwarf walls. The customer chose to include a timber glass panelled door between the conservatory and the property to match the style of the conservatory, which still allows light through while closing the conservatory off from the main home when required. The installation of natural coloured stone tiles helps to keep the room cool in summer while being practical for muddy feet and paws! The addition of a natural striped rug and rattan furniture creates a homely and inviting environment in which to relax, entertain and enjoy the garden and flowering blooms.
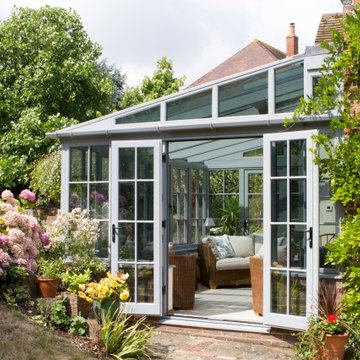
The frames have been expertly crafted from quality hardwood timber painted in a subtle grey tone, obtained from naturally sustainable sources to create an elegant and traditional structure, which echoes the styles of the period home. Even down to the smallest details like the carved corner frames that add a delicate bevelled line design, and the ironmongery on door handles and window fasteners and stays that reflect the traditional home’s style, show the quality and attention to detail in this build. The window style and fenestration chosen is a Georgian Barred design, which creates smaller individual glass panes, intersected by the timber frames. This helps to create an aesthetic that is complementary to the original windows and doors of the customers home and makes for a stunning feature when viewed from the inside and the end of the garden.
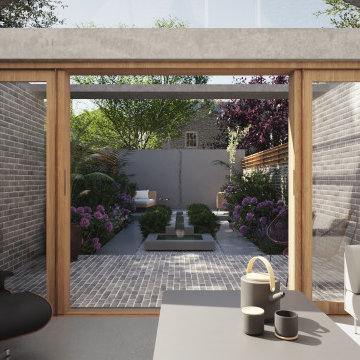
The owners wished to reconfigure the downstairs of their property to create a space which truly connects with their garden. The result is a contemporary take on the classic conservatory. This steel and glass rear extension combines with a side extension to create a light, bright interior space which is as much a part of the garden as it is the house. Using solar control glass and opening roof lights, the space allows for good natural ventilation moderating the temperature during the summer months. A new bedroom will also be added in a mansard roof extension.
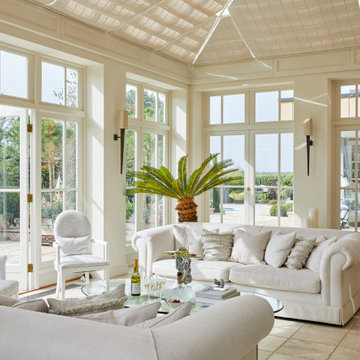
The Orangery is a serence space with views over the terraces and gardens. Neutral sofas are layered with beautiful cushions including fringed cushions from De Le Cuona.
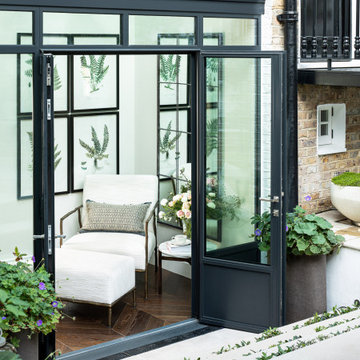
Diseño de galería clásica pequeña con suelo de madera oscura, techo de vidrio y suelo marrón
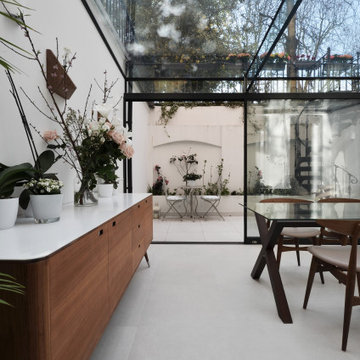
The glazed Conservatory at the rear Lower Ground floor
Foto de galería actual de tamaño medio con suelo de travertino, techo de vidrio y suelo blanco
Foto de galería actual de tamaño medio con suelo de travertino, techo de vidrio y suelo blanco
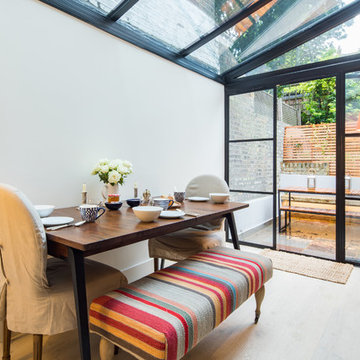
home redesign and extension
Foto de galería contemporánea de tamaño medio con suelo de madera en tonos medios, techo de vidrio y suelo beige
Foto de galería contemporánea de tamaño medio con suelo de madera en tonos medios, techo de vidrio y suelo beige
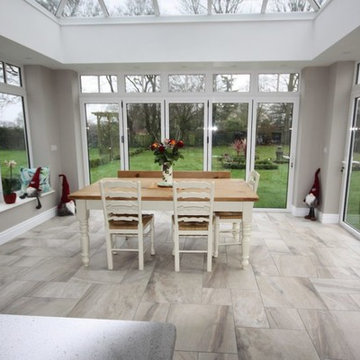
The owners of this 1930's house wanted to extend their kitchen to provide an open plan dining space that would connect them with the garden. This traditional orangery provides a contemporary space while linking perfectly with the traditional home
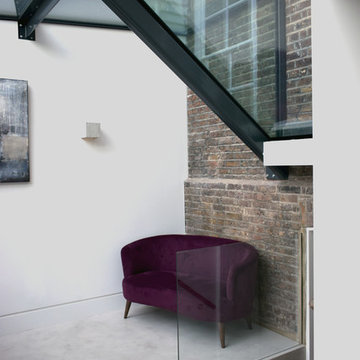
John Rich Architects
Ejemplo de galería minimalista de tamaño medio con suelo de cemento, techo de vidrio y suelo gris
Ejemplo de galería minimalista de tamaño medio con suelo de cemento, techo de vidrio y suelo gris
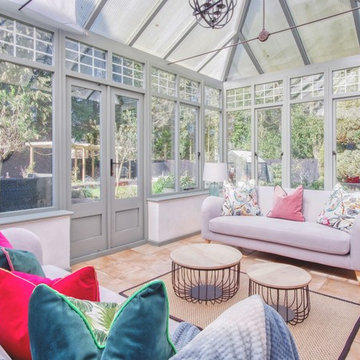
Foto de galería clásica renovada de tamaño medio sin chimenea con suelo de baldosas de cerámica, techo de vidrio y suelo rojo
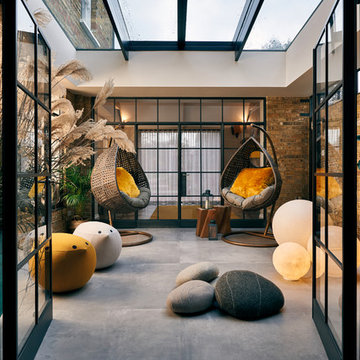
Marco J Fazio
Imagen de galería actual grande con suelo de baldosas de porcelana, techo de vidrio y suelo gris
Imagen de galería actual grande con suelo de baldosas de porcelana, techo de vidrio y suelo gris
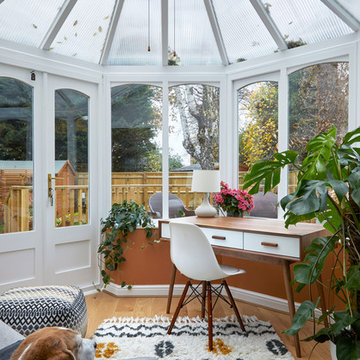
©AnnaStathaki
Imagen de galería clásica renovada con suelo de madera clara, techo de vidrio y suelo beige
Imagen de galería clásica renovada con suelo de madera clara, techo de vidrio y suelo beige
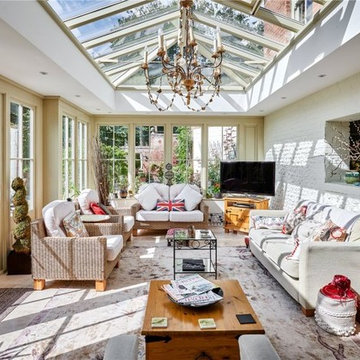
Diseño de galería grande con suelo de baldosas de porcelana, estufa de leña, marco de chimenea de ladrillo, techo de vidrio y suelo beige
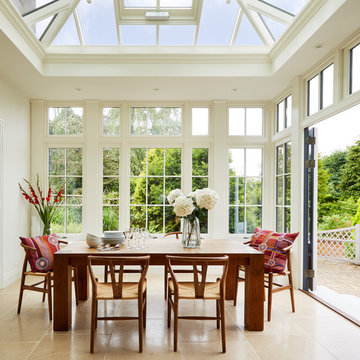
Foto de galería clásica de tamaño medio con suelo de mármol, suelo beige y techo de vidrio
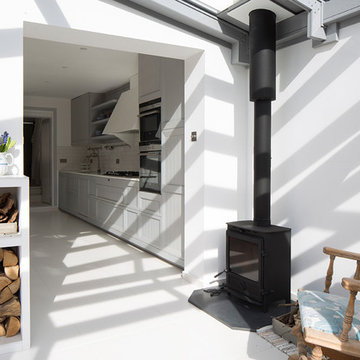
Photography by Richard Chivers. Project Copyright to Ardesia Design Ltd.
Modelo de galería nórdica de tamaño medio con suelo de baldosas de porcelana, estufa de leña, marco de chimenea de piedra, techo de vidrio y suelo blanco
Modelo de galería nórdica de tamaño medio con suelo de baldosas de porcelana, estufa de leña, marco de chimenea de piedra, techo de vidrio y suelo blanco
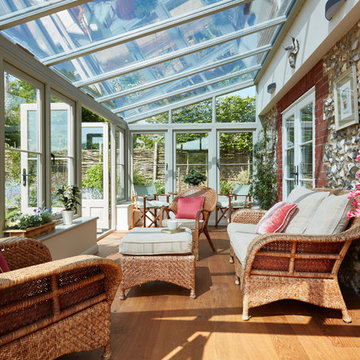
Cosy wicker furniture give this garden room a very stylish finish, as do the cobbled walls leftover from the home's exterior.
Ejemplo de galería tradicional pequeña sin chimenea con suelo de madera en tonos medios y techo de vidrio
Ejemplo de galería tradicional pequeña sin chimenea con suelo de madera en tonos medios y techo de vidrio
2.173 ideas para galerías con techo de vidrio
15