749 ideas para galerías clásicas renovadas con suelo marrón
Filtrar por
Presupuesto
Ordenar por:Popular hoy
141 - 160 de 749 fotos
Artículo 1 de 3
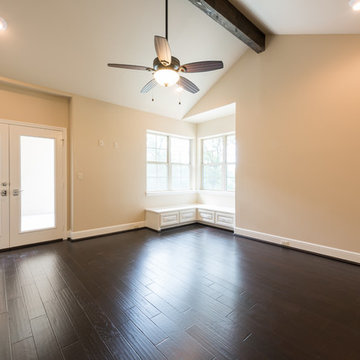
Foto de galería tradicional renovada extra grande sin chimenea con suelo de madera oscura, techo estándar y suelo marrón
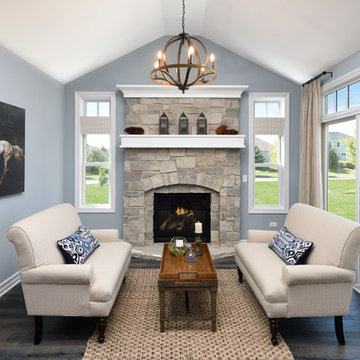
Ejemplo de galería tradicional renovada de tamaño medio con suelo de madera oscura, todas las chimeneas, marco de chimenea de piedra, techo estándar y suelo marrón
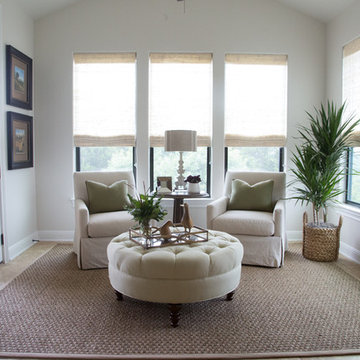
Diseño de galería tradicional renovada de tamaño medio sin chimenea con suelo de baldosas de cerámica, techo estándar y suelo marrón
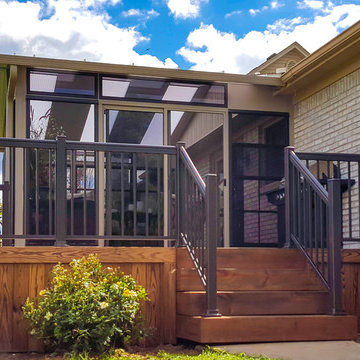
This bronze railing provides style and safety to your new Sunroom or the existing exterior of your home, cottage or business. Check out the many flexible designs with a variety of colors in our Sunspace Aluminum Railing Systems and fences.
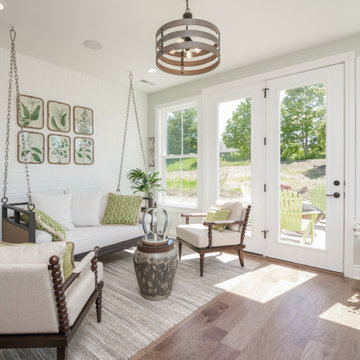
Ejemplo de galería clásica renovada grande sin chimenea con suelo de madera en tonos medios, techo estándar y suelo marrón
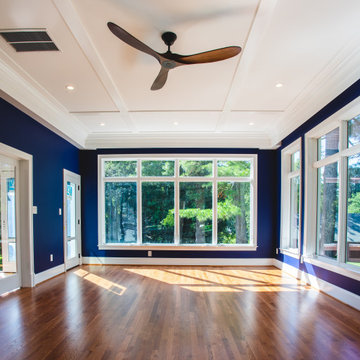
JDBG is wrapping up work on an expansive 2-story sunroom addition that also included modifications to the existing home’s interior and significant exterior improvements as well. The original project brief was to provide a conditioned 4-season sunroom addition where the homeowners could relax and enjoy their wooded views. As we delved deeper into our client’s overall objectives, it became clear that this would be no ordinary sunroom addition. The resulting 16’x25’ sunroom is a showstopper with 10’ high ceilings and wall to wall windows offering expansive views of the surrounding landscape.
As we recommend with most addition projects, the process started with our Preliminary Design Study to determine project goals, design concepts, project feasibility and associated budget estimates. During this process, our design team worked to ensure that both interior and exterior were fully integrated. We conducted in-depth programming to identify key goals and needs which would inform the design and performed a field survey and zoning analysis to identify any constraints that could impact the plans. The next step was to develop conceptual designs that addressed the program requirements.
Using a combination of 3-D massing, interior/exterior renderings, precedent imaging and space planning, the design concept was revised and refined. At the end of the study we had an approved schematic design and comprehensive budget estimates for the 2-story addition and were ready to move into design development, construction documentation, trade coordination, and final pricing. A complex project such as this involves architectural and interior design, structural and civil engineering, landscape design and environmental considerations. Multiple trades and subs are engaged during construction, from HVAC to electrical and plumbing, framers, carpenters and masons, roofers and painters just to name a few. JDBG was there every step of the way to ensure quality construction.
Other notable features of the renovation included expanding the home’s existing dining room, incorporating a custom ‘dish room,’ and providing fully conditioned storage and his & her workrooms on the lower level. A new front portico will visually connect the old and new structures and a brand new roof, shutters and paint will further transform the exterior. Thoughtful planning was also given to the landscape, including a back deck, stone patio and walkways, plantings and exterior lighting. Stay tuned for more photos as this sunroom addition nears completion.
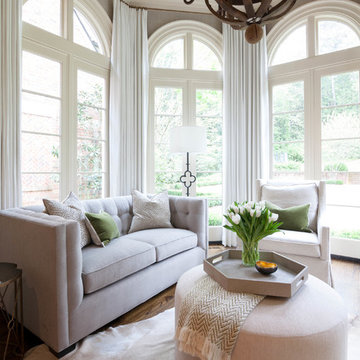
Changed an eat in area of kitchen to a Keeping Room, sunroom area by adding sofa and chairs and beautiful drapery to the gorgeous windows to enhance the backyard. views. Used swivel chair, ottoman on casters as well as some family heirloom pieces including chairs and art. Photos by Tara Carter Photography
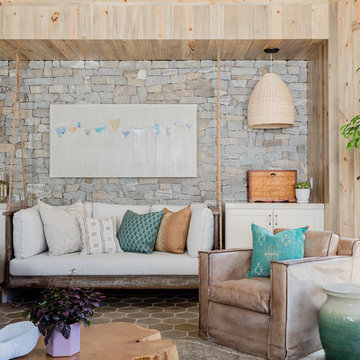
Michael J. Lee
Diseño de galería tradicional renovada de tamaño medio sin chimenea con suelo de baldosas de cerámica, suelo marrón y techo estándar
Diseño de galería tradicional renovada de tamaño medio sin chimenea con suelo de baldosas de cerámica, suelo marrón y techo estándar
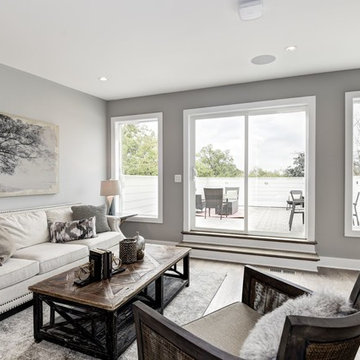
Foto de galería tradicional renovada de tamaño medio sin chimenea con suelo de madera en tonos medios, techo estándar y suelo marrón
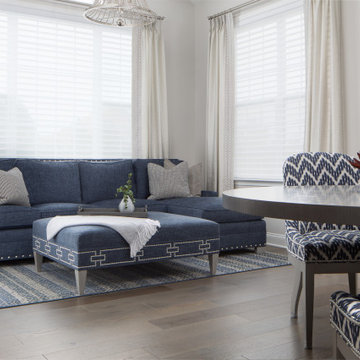
The conveniently located sunroom provides easy access to the patio, and motorized shades simultaneously provide light and privacy. The half-round window uniquely fills the space between the window top and the cathedral ceiling while bringing in light and allowing for privacy. An eco-friendly commercial grade area rug adds interest to the space and delineates the area without closing it in or impacting traffic flow. The brushed nickel nail head detail coordinates with the kitchen chair nail heads, and the ottoman legs, chair frames and legs, and the table are all stained same matching gray.
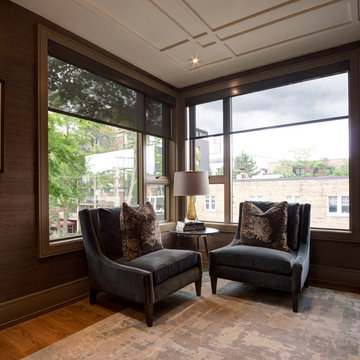
Foto de galería tradicional renovada de tamaño medio sin chimenea con suelo de madera en tonos medios, techo estándar y suelo marrón
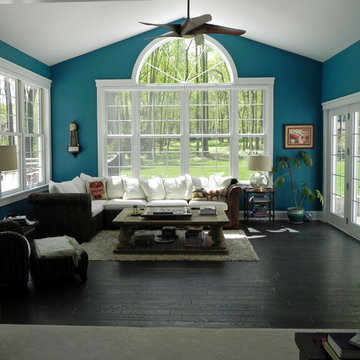
Tina Colebrook
Modelo de galería tradicional renovada grande sin chimenea con suelo de madera oscura, techo estándar y suelo marrón
Modelo de galería tradicional renovada grande sin chimenea con suelo de madera oscura, techo estándar y suelo marrón
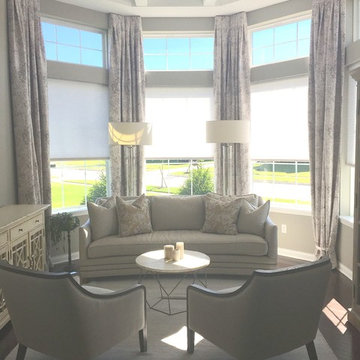
Grogan Studios
Modelo de galería tradicional renovada pequeña sin chimenea con suelo de madera oscura, techo estándar y suelo marrón
Modelo de galería tradicional renovada pequeña sin chimenea con suelo de madera oscura, techo estándar y suelo marrón
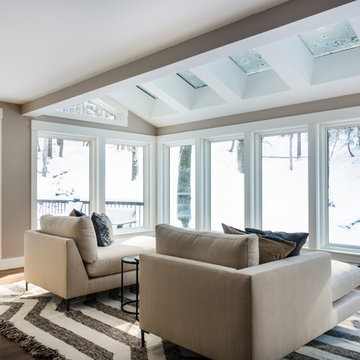
Photos By Sabrina Baloun
Imagen de galería tradicional renovada con suelo de baldosas de porcelana, techo con claraboya y suelo marrón
Imagen de galería tradicional renovada con suelo de baldosas de porcelana, techo con claraboya y suelo marrón
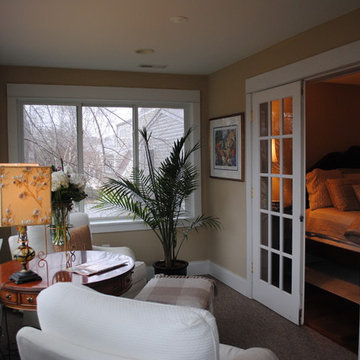
Enclosed sun porch provides lots of natural light, and an 'away space' for the master suite.
Modelo de galería clásica renovada de tamaño medio sin chimenea con moqueta, techo estándar y suelo marrón
Modelo de galería clásica renovada de tamaño medio sin chimenea con moqueta, techo estándar y suelo marrón
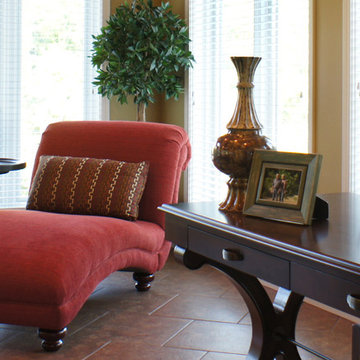
Angela Francis Interiors, LLC
Ejemplo de galería tradicional renovada de tamaño medio con suelo de baldosas de cerámica, techo estándar y suelo marrón
Ejemplo de galería tradicional renovada de tamaño medio con suelo de baldosas de cerámica, techo estándar y suelo marrón
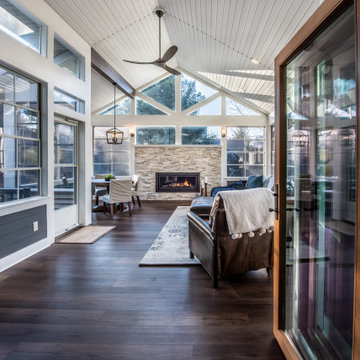
Our clients Jason and Emily are a Gen X couple with young children. They wanted to replace a deck that was too hot in the summer with a functional indoor/outdoor three-season room that their entire family could enjoy.
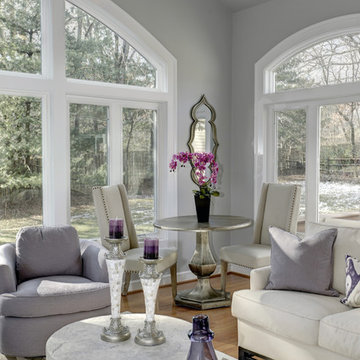
Matching sofas in Performance Fabric accented with lavender and eggplant Ikat pillows emphasize the symmetry of the fireplace and two arched openings to the connected Family Room. Alabaster finish stone-like coffee tables on casters make them easy to move around when entertaining and relate to the outdoors. The taupe animal print rug repeats the tones of the stacked stone fireplace( not shown). A glazed cafe table with upholstered chairs provides the perfect spot for morning coffee or evening nightcap.
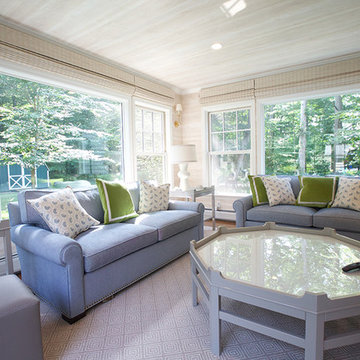
James Gallacher - photographer
Imagen de galería tradicional renovada de tamaño medio sin chimenea con suelo de madera en tonos medios, techo estándar y suelo marrón
Imagen de galería tradicional renovada de tamaño medio sin chimenea con suelo de madera en tonos medios, techo estándar y suelo marrón
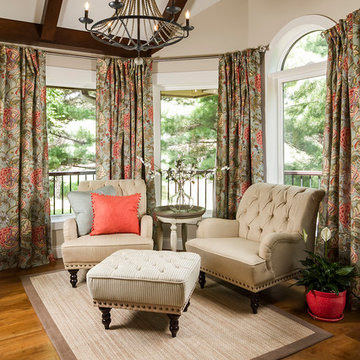
Diseño de galería clásica renovada grande con suelo de madera en tonos medios y suelo marrón
749 ideas para galerías clásicas renovadas con suelo marrón
8