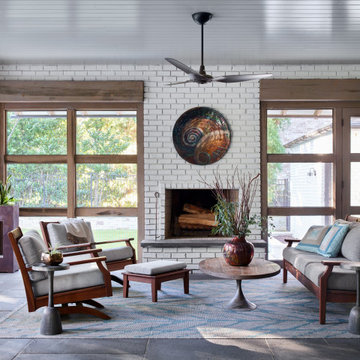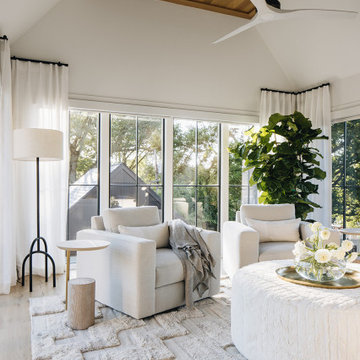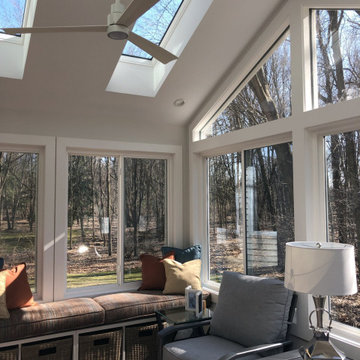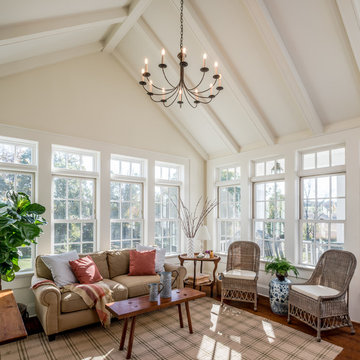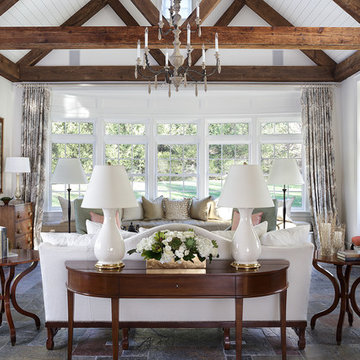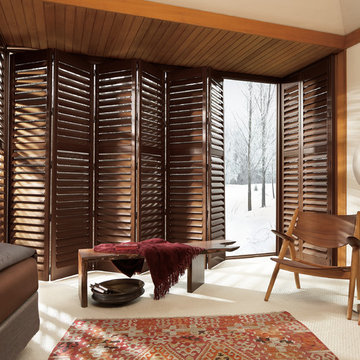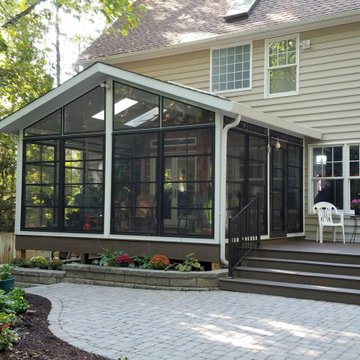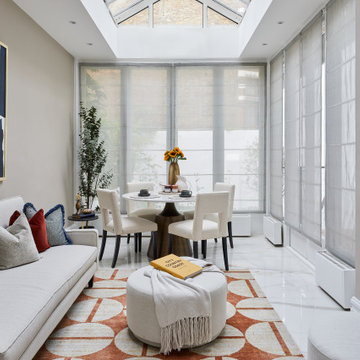69.823 ideas para galerías
Filtrar por
Presupuesto
Ordenar por:Popular hoy
1 - 20 de 69.823 fotos
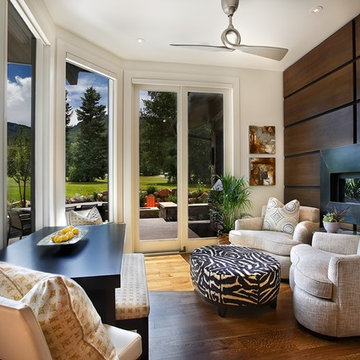
Jim Fairchild
Modelo de galería contemporánea grande con suelo de madera en tonos medios, chimenea lineal, marco de chimenea de metal y techo estándar
Modelo de galería contemporánea grande con suelo de madera en tonos medios, chimenea lineal, marco de chimenea de metal y techo estándar

Ejemplo de galería de estilo de casa de campo con suelo de pizarra, todas las chimeneas, marco de chimenea de piedra y techo estándar
Encuentra al profesional adecuado para tu proyecto
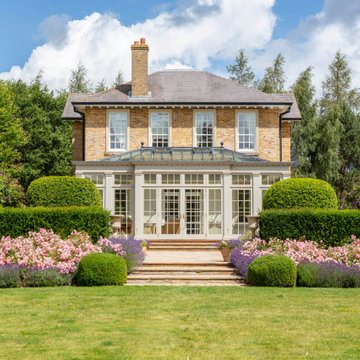
This orangery with its elegant proportions, full length panels and inset glazed roof marries classic charm with contemporary comfort. The windows, thoughtfully designed to line through with the existing house fenestration, draw in natural light and provide an enchanting connection to the surrounding gardens.
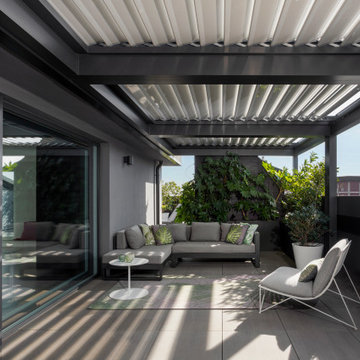
il terrazzo corre attorno all'appartamento su 3 lati.
Il fronte principale ha una veranda pergolato con lamelle orientabili e apribili completamente.
Pavimento in gres galleggiante.
Grande porta finestra scorrevole.
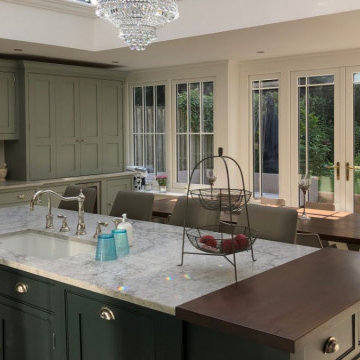
An orangery kitchen extension continues to be one of our most popular design briefs and this project in Kent is another contemporary example which reflects the customer’s flawless taste in interiors. But it is the pairing of a David Salisbury orangery rounded off with a luxury bespoke kitchen from Tom Howley that creates this eye-catching combination.
The orangery was expertly designed by David White, our Kent-based designer who has been a consistent top performer over quite a number of years. With his wide-ranging experience, you can be sure he will create designs that complement and enhance your home.
Taking a cue from the architecture of the existing property, this orangery was designed with solid side walls and dwarf walls at the front in the same red brick as the rest of the home. It was painted in 'White' from our standard colour range.
One side had an entirely solid wall to allow the installation of a large range cooker with a combination of base units and full height wall cupboards and cabinets.
The opposite side had two large bottom opening casement windows, allowing in plenty of natural light – whilst the positioning of a glazed dresser unit from Tom Howley in between these windows created their typically symmetrical look.
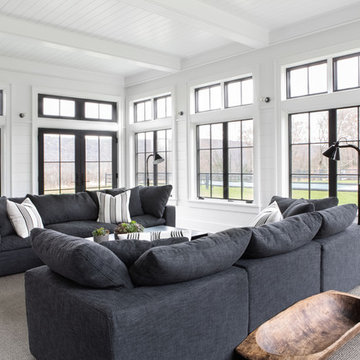
Architectural advisement, Interior Design, Custom Furniture Design & Art Curation by Chango & Co.
Architecture by Crisp Architects
Construction by Structure Works Inc.
Photography by Sarah Elliott
See the feature in Domino Magazine

Imagen de galería tradicional renovada con suelo de madera en tonos medios, techo estándar y suelo marrón

Builder: Orchard Hills Design and Construction, LLC
Interior Designer: ML Designs
Kitchen Designer: Heidi Piron
Landscape Architect: J. Kest & Company, LLC
Photographer: Christian Garibaldi
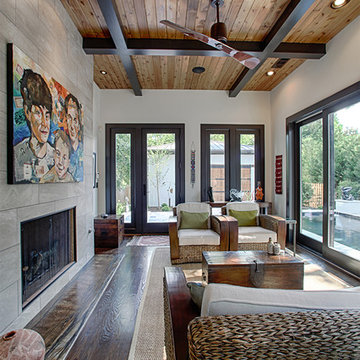
Built through Muffley & Associates Dream Home Program
Architecture by Harrison Design Associates
| Interiors by MCM Designs
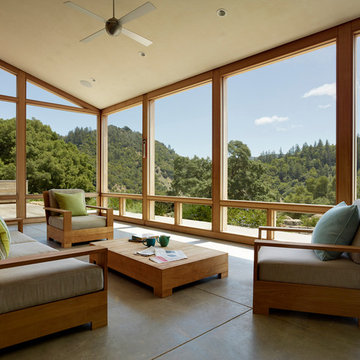
Architects: Turnbull Griffin Haesloop
Photography: Matthew Millman
Diseño de galería actual con techo estándar y suelo gris
Diseño de galería actual con techo estándar y suelo gris

All furnishings are available through Lucy Interior Design.
www.lucyinteriordesign.com - 612.339.2225
Interior Designer: Lucy Interior Design
Photographer: Andrea Rugg
69.823 ideas para galerías
1

