1.381 ideas para fachadas retro con tejado de teja de madera
Filtrar por
Presupuesto
Ordenar por:Popular hoy
101 - 120 de 1381 fotos
Artículo 1 de 3
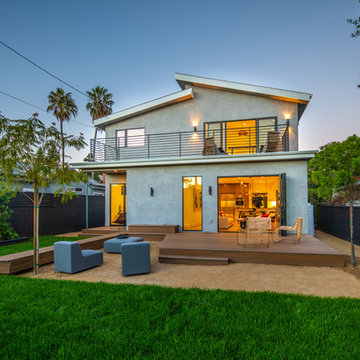
Rear Facade and Backyard
Foto de fachada de casa gris vintage de tamaño medio de dos plantas con revestimiento de estuco, tejado de teja de madera y tejado a dos aguas
Foto de fachada de casa gris vintage de tamaño medio de dos plantas con revestimiento de estuco, tejado de teja de madera y tejado a dos aguas
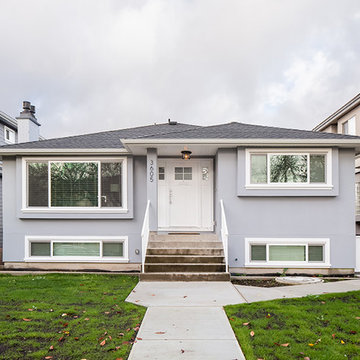
This mid-century modern home has been completely updated with a custom kitchen and high end finishes throughout. The overall modern design gives the space a fresh new look with an open concept layout.
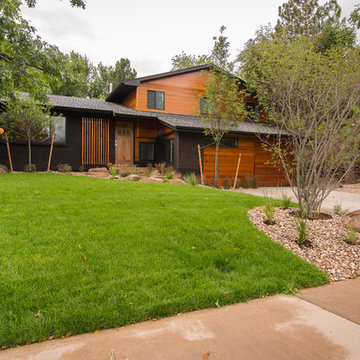
Modelo de fachada de casa negra retro de tamaño medio de dos plantas con revestimiento de madera, tejado a dos aguas y tejado de teja de madera
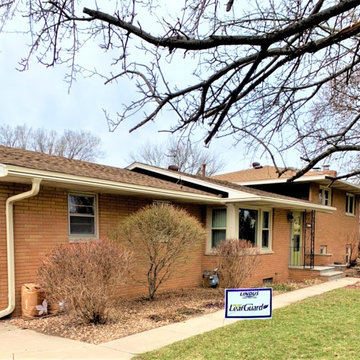
LeafGuard® Brand Gutters are designed to imitate the look of crown molding, ensuring that they are an enhancement to each home they are installed on.
After Ted, project was completed, he sent us the following compliments, "Everything is great. Very neat and the gutters are working."
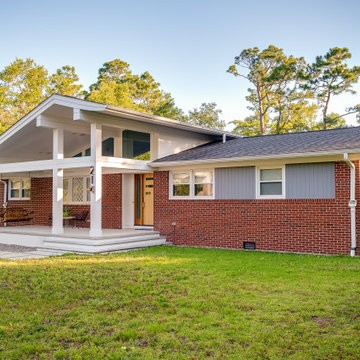
Renovation update and addition to a vintage 1960's suburban ranch house.
Bauen Group - Contractor
Rick Ricozzi - Photographer
Modelo de fachada de casa blanca y gris retro de tamaño medio de una planta con revestimiento de ladrillo, tejado a dos aguas, tejado de teja de madera y panel y listón
Modelo de fachada de casa blanca y gris retro de tamaño medio de una planta con revestimiento de ladrillo, tejado a dos aguas, tejado de teja de madera y panel y listón
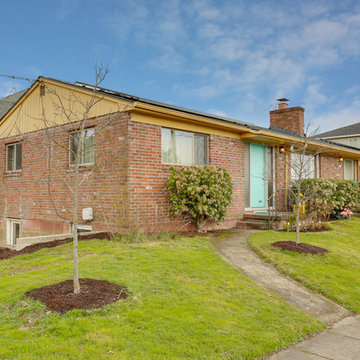
REpixs.com
Imagen de fachada de casa bifamiliar roja retro de tamaño medio de una planta con revestimiento de ladrillo, tejado a dos aguas y tejado de teja de madera
Imagen de fachada de casa bifamiliar roja retro de tamaño medio de una planta con revestimiento de ladrillo, tejado a dos aguas y tejado de teja de madera
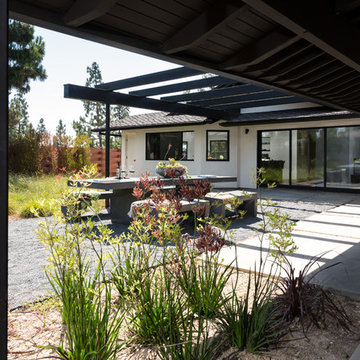
Outdoor dining area with pergola from recreation room overhang. Kitchen beyond. Photo by Clark Dugger
Foto de fachada de casa blanca retro grande de una planta con tejado a dos aguas y tejado de teja de madera
Foto de fachada de casa blanca retro grande de una planta con tejado a dos aguas y tejado de teja de madera
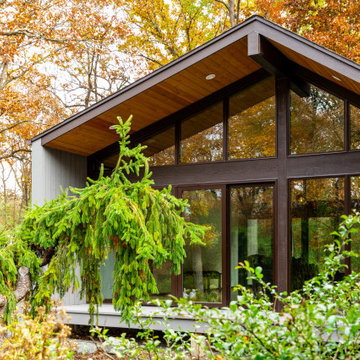
Family Room addition on modern house of cube spaces. Open walls of glass on either end open to 5 acres of woods. The mostly solid wall facing the street, in keeping with the existing architecture of the home.
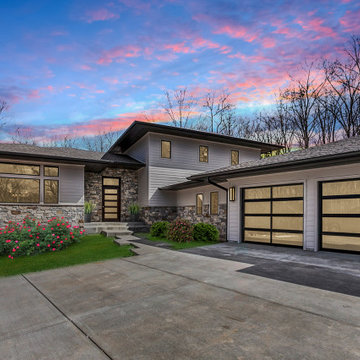
This custom home was desgined using mid-century modern and art deco design features both inside and out. The modern design elements are mixed with pastoral touches both inside and outside.
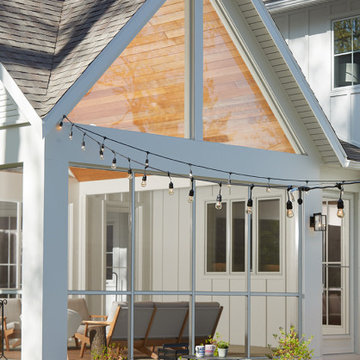
The Holloway blends the recent revival of mid-century aesthetics with the timelessness of a country farmhouse. Each façade features playfully arranged windows tucked under steeply pitched gables. Natural wood lapped siding emphasizes this homes more modern elements, while classic white board & batten covers the core of this house. A rustic stone water table wraps around the base and contours down into the rear view-out terrace.
Inside, a wide hallway connects the foyer to the den and living spaces through smooth case-less openings. Featuring a grey stone fireplace, tall windows, and vaulted wood ceiling, the living room bridges between the kitchen and den. The kitchen picks up some mid-century through the use of flat-faced upper and lower cabinets with chrome pulls. Richly toned wood chairs and table cap off the dining room, which is surrounded by windows on three sides. The grand staircase, to the left, is viewable from the outside through a set of giant casement windows on the upper landing. A spacious master suite is situated off of this upper landing. Featuring separate closets, a tiled bath with tub and shower, this suite has a perfect view out to the rear yard through the bedroom's rear windows. All the way upstairs, and to the right of the staircase, is four separate bedrooms. Downstairs, under the master suite, is a gymnasium. This gymnasium is connected to the outdoors through an overhead door and is perfect for athletic activities or storing a boat during cold months. The lower level also features a living room with a view out windows and a private guest suite.
Architect: Visbeen Architects
Photographer: Ashley Avila Photography
Builder: AVB Inc.
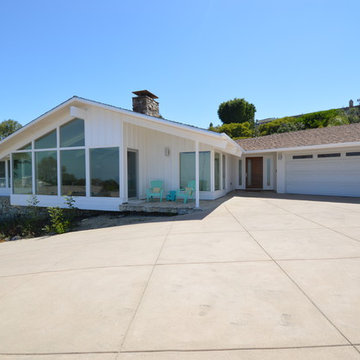
Diseño de fachada de casa blanca retro de tamaño medio de una planta con revestimiento de madera, tejado a dos aguas y tejado de teja de madera
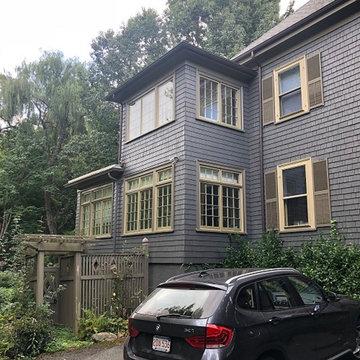
This photo, which shows the tall trees and small shrubs around the house, is a good representation of how paint colors can work well with nature. The gold of the window frames and shutters stand in contrast to the green of the foliage. The charcoal grey works to make the house feel very much as if it belongs to its surroundings.
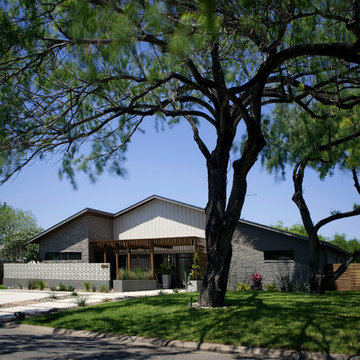
Jazmin Francis
Imagen de fachada de casa vintage de tamaño medio de una planta con revestimientos combinados, tejado a dos aguas y tejado de teja de madera
Imagen de fachada de casa vintage de tamaño medio de una planta con revestimientos combinados, tejado a dos aguas y tejado de teja de madera
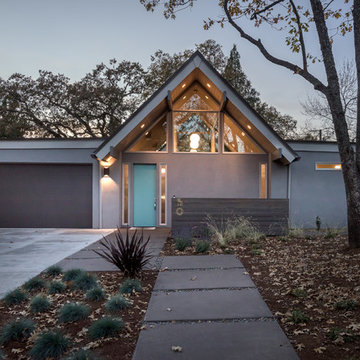
Jesse Smith
Diseño de fachada de casa gris vintage grande de una planta con revestimiento de estuco, tejado a dos aguas y tejado de teja de madera
Diseño de fachada de casa gris vintage grande de una planta con revestimiento de estuco, tejado a dos aguas y tejado de teja de madera
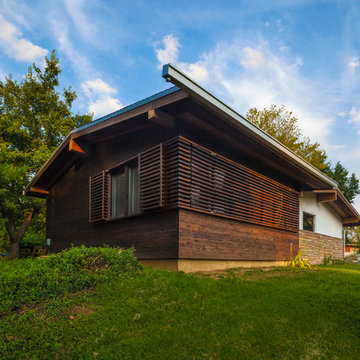
Mid-Century renovation of a Ralph Fournier 1953 ranch house in suburban St. Louis. View of custom shutters and Shou Sugi Ban siding.
photo: ©Matt Marcinkowski
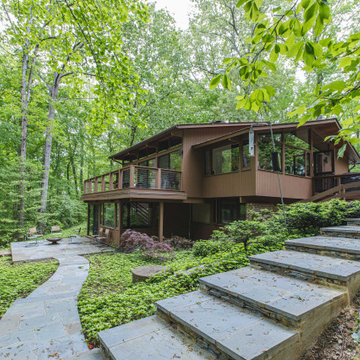
FineCraft Contractors, Inc.
Gardner Architects, LLC
Diseño de fachada de casa marrón retro de tamaño medio de dos plantas con revestimiento de madera, tejado a dos aguas y tejado de teja de madera
Diseño de fachada de casa marrón retro de tamaño medio de dos plantas con revestimiento de madera, tejado a dos aguas y tejado de teja de madera
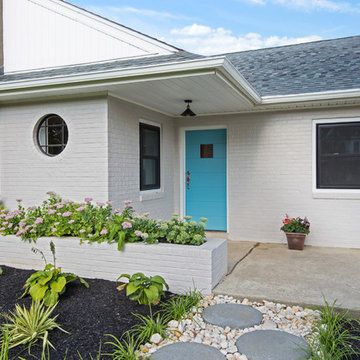
Diseño de fachada de casa beige retro de tamaño medio de una planta con revestimiento de ladrillo, tejado a dos aguas y tejado de teja de madera
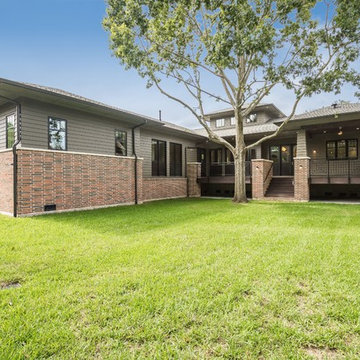
A modern mid century custom home design from exterior to interior has a focus on liveability while creating inviting spaces throughout the home. The Master suite beckons you to spend time in the spa-like oasis, while the kitchen, dining and living room areas are open and inviting.
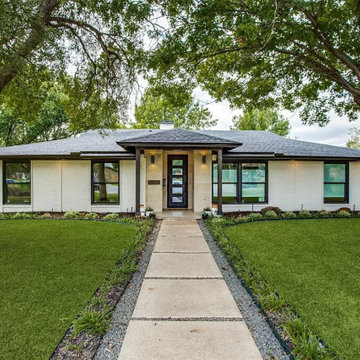
Total Make Over Mid Century
Diseño de fachada de casa blanca y negra retro de tamaño medio de una planta con revestimiento de ladrillo, tejado a dos aguas y tejado de teja de madera
Diseño de fachada de casa blanca y negra retro de tamaño medio de una planta con revestimiento de ladrillo, tejado a dos aguas y tejado de teja de madera
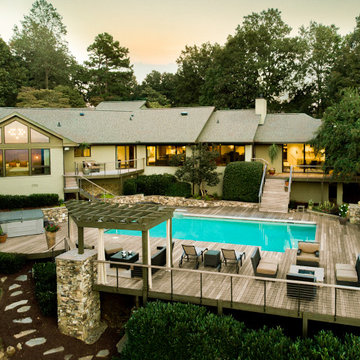
Ejemplo de fachada de casa verde y marrón vintage grande de una planta con tejado a la holandesa y tejado de teja de madera
1.381 ideas para fachadas retro con tejado de teja de madera
6