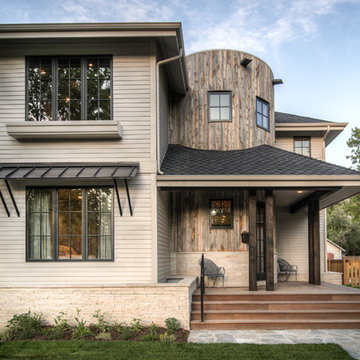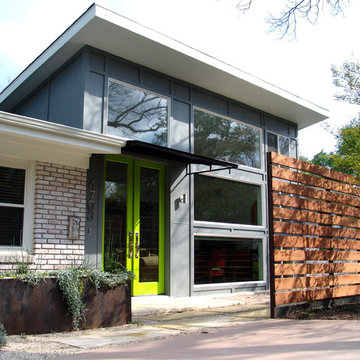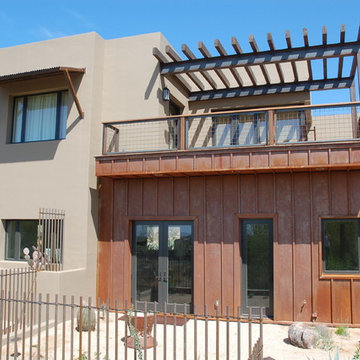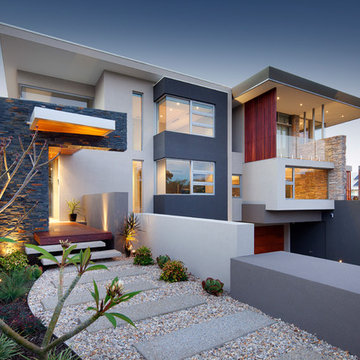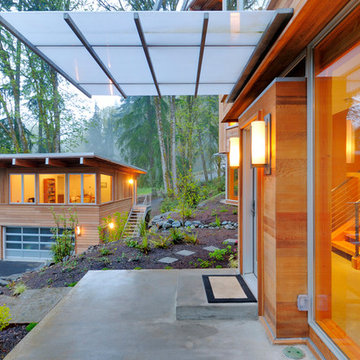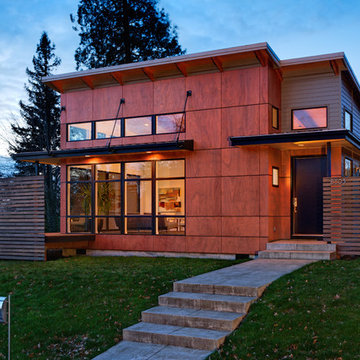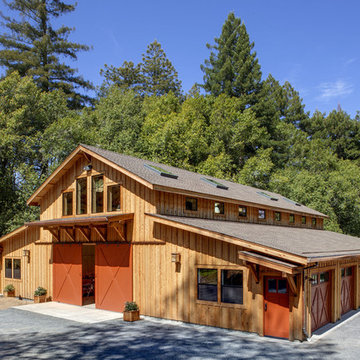414 ideas para fachadas
Filtrar por
Presupuesto
Ordenar por:Popular hoy
41 - 60 de 414 fotos
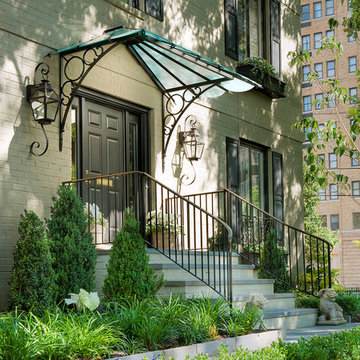
Renowned photographer Judy Davis captured Anthony Wilder Design/Build's NW Washington outdoor remodeling + landscaping project during the early summer months.
The intent of the design is to bring to life our client's southern roots while incorporating a European influence. Now, the outdoor terrace is the perfect spot for entertaining friends and family regardless of the season.
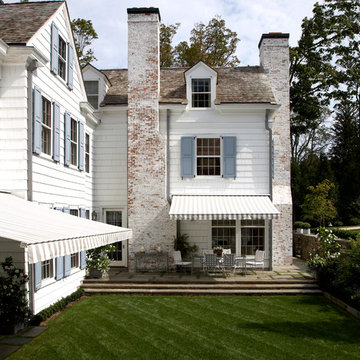
Frank de Biasi Interiors
Modelo de fachada blanca clásica grande de dos plantas con tejado a dos aguas y revestimiento de madera
Modelo de fachada blanca clásica grande de dos plantas con tejado a dos aguas y revestimiento de madera
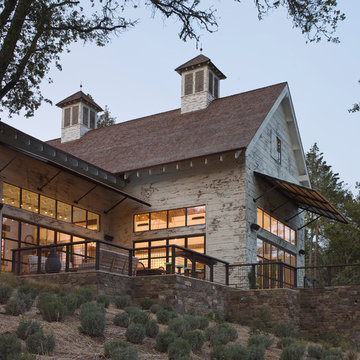
Photos by Mark Darley
Modelo de fachada blanca rústica con revestimiento de madera
Modelo de fachada blanca rústica con revestimiento de madera
Encuentra al profesional adecuado para tu proyecto
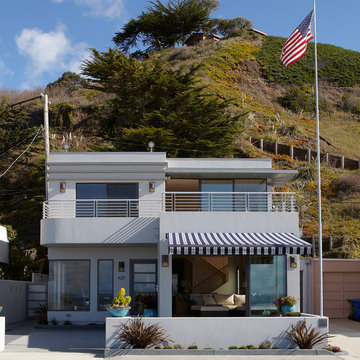
Photo by Eric Zepeda
Foto de fachada de casa gris costera pequeña de dos plantas con tejado plano, revestimiento de estuco y tejado de metal
Foto de fachada de casa gris costera pequeña de dos plantas con tejado plano, revestimiento de estuco y tejado de metal
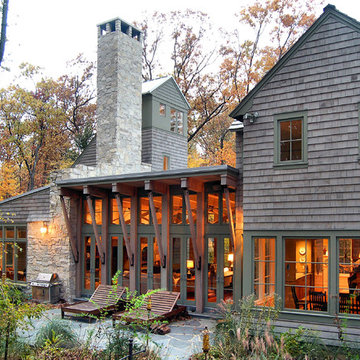
Foto de fachada tradicional renovada grande de tres plantas con revestimiento de madera
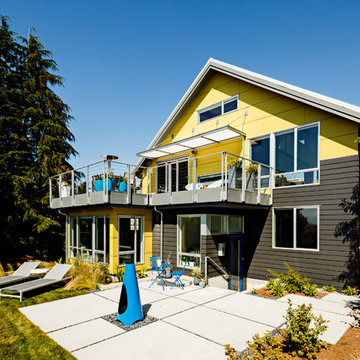
Design by Portal Design Inc.
Photo by Lincoln Barbour
Foto de fachada amarilla actual de tamaño medio con revestimientos combinados
Foto de fachada amarilla actual de tamaño medio con revestimientos combinados
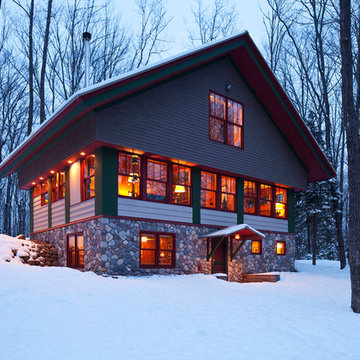
Our clients have a passion for cross-country skiing and the American Birkebeiner in particular. This Ski Shack is close to the ski trails, embedded in the North Woods, but kept light, simple and open to reflect the nature and temperament of the homeowner.
Design by Tim Fuller with Sara Whicher
Constructed by the Home Owners (with help)
Photography by Troy Theis
This project was designed while Tim was at SALA Architects
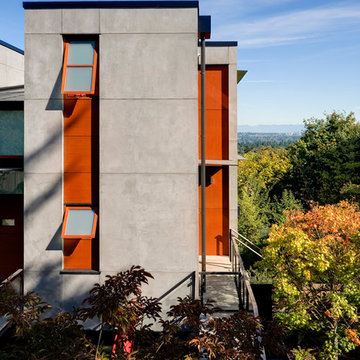
With a compact form and several integrated sustainable systems, the Capitol Hill Residence achieves the client’s goals to maximize the site’s views and resources while responding to its micro climate. Some of the sustainable systems are architectural in nature. For example, the roof rainwater collects into a steel entry water feature, day light from a typical overcast Seattle sky penetrates deep into the house through a central translucent slot, and exterior mounted mechanical shades prevent excessive heat gain without sacrificing the view. Hidden systems affect the energy consumption of the house such as the buried geothermal wells and heat pumps that aid in both heating and cooling, and a 30 panel photovoltaic system mounted on the roof feeds electricity back to the grid.
The minimal foundation sits within the footprint of the previous house, while the upper floors cantilever off the foundation as if to float above the front entry water feature and surrounding landscape. The house is divided by a sloped translucent ceiling that contains the main circulation space and stair allowing daylight deep into the core. Acrylic cantilevered treads with glazed guards and railings keep the visual appearance of the stair light and airy allowing the living and dining spaces to flow together.
While the footprint and overall form of the Capitol Hill Residence were shaped by the restrictions of the site, the architectural and mechanical systems at work define the aesthetic. Working closely with a team of engineers, landscape architects, and solar designers we were able to arrive at an elegant, environmentally sustainable home that achieves the needs of the clients, and fits within the context of the site and surrounding community.
(c) Steve Keating Photography
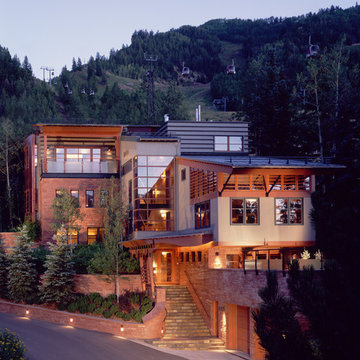
Pat Sudmeier
Diseño de fachada de casa beige actual grande de dos plantas con revestimientos combinados
Diseño de fachada de casa beige actual grande de dos plantas con revestimientos combinados
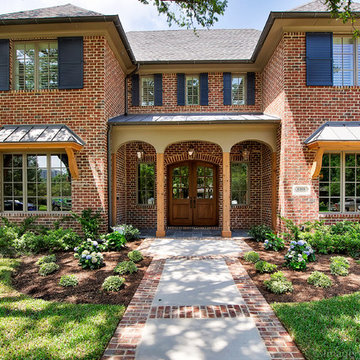
Imagery Intelligence
Diseño de fachada tradicional de dos plantas con revestimiento de ladrillo
Diseño de fachada tradicional de dos plantas con revestimiento de ladrillo
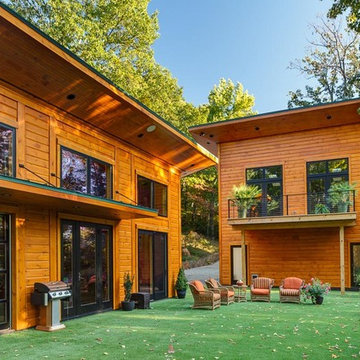
Sustainable contemporary Timberblock home on Paris Mountain. Firewater Photography, LLC
Modelo de fachada contemporánea con revestimiento de madera
Modelo de fachada contemporánea con revestimiento de madera
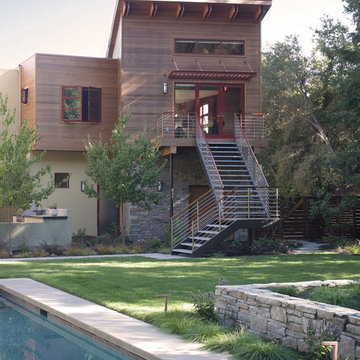
John Sutton Photography
Modelo de fachada minimalista con revestimiento de madera y escaleras
Modelo de fachada minimalista con revestimiento de madera y escaleras
414 ideas para fachadas
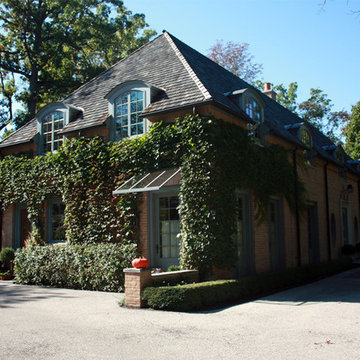
North Shore, Chicago, Illinois
Foto de fachada clásica con revestimiento de ladrillo
Foto de fachada clásica con revestimiento de ladrillo
3
