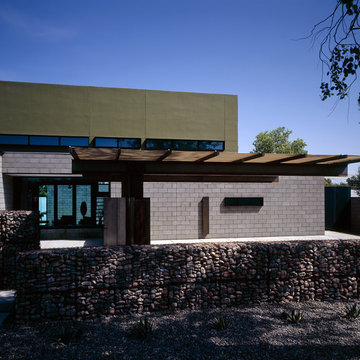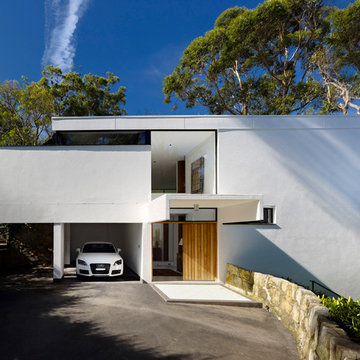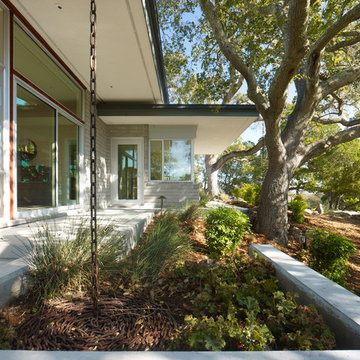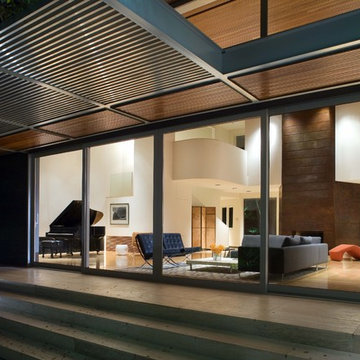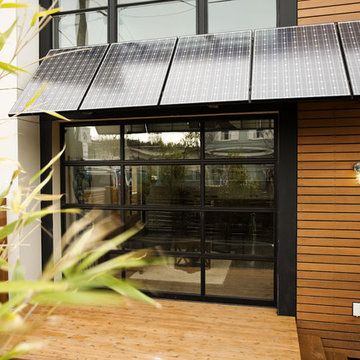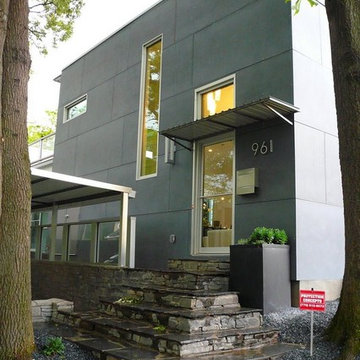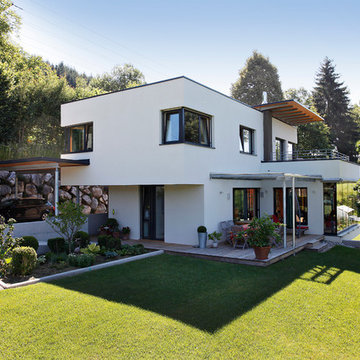28 ideas para fachadas modernas
Filtrar por
Presupuesto
Ordenar por:Popular hoy
1 - 20 de 28 fotos
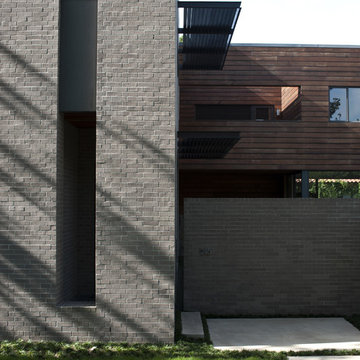
Intersecting volumes of grey brick and cypress wood rain screen define the house. Zinc cladding and trim is used on both volumes to unify the composition. Together these three materials give the house a deep, rich palette that is both approachable and awe inspiring.
Photo by Jack Thompson Photography
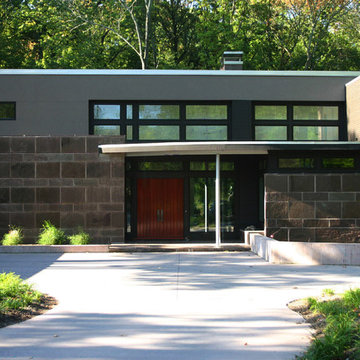
This home is located on a cul-de-sac of a quiet development adjacent to a local metropark. The living areas are generally shaded and oriented to the south with views of a wooded wetland.
Wood ceilings and stone flooring define and unify two primary axes through the structure; the main hall, terminating at each end with views into the woods, dividing the plan longitudinally. This axis also includes the dining room and foyer and serves as a gallery for the Owner’s contemporary art collection. A transverse axis begins with a low concrete wall at the entrance and foyer, which draws one through the living room, and out to the more private rear deck and terraces.
The design provides comfortable living spaces for a family of four, and satisfies all of the programmatic requirements of the client, including livability, ability to entertain, and space for growing children.
2005 AIA Toledo Honor Award
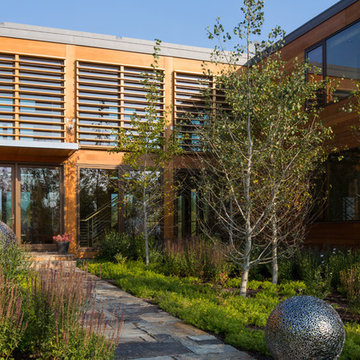
Location: Jackson Hole, WY
Project Manager: Keith A. Benjamin
Superintendent: Russell E. Weaver
Architect: Nagle Hartray
Foto de fachada minimalista con revestimiento de madera
Foto de fachada minimalista con revestimiento de madera
Encuentra al profesional adecuado para tu proyecto
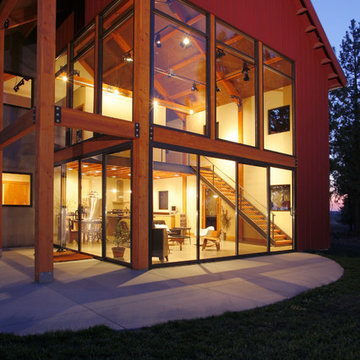
An efficient floor plan and modest structure designed for a young couple to blend in with the surrounding farming community. The expansive south and east facing glass captures incredible views form every room in the loft-like living area. The timber columns and overbuilt awnings further defines the appearance of a dilapidated barn from the casual passersby.
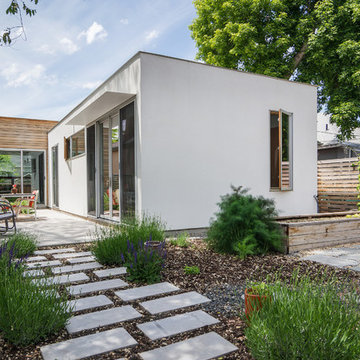
Photo: Lucy Call © 2014 Houzz
Imagen de fachada blanca minimalista de una planta con revestimientos combinados y tejado plano
Imagen de fachada blanca minimalista de una planta con revestimientos combinados y tejado plano
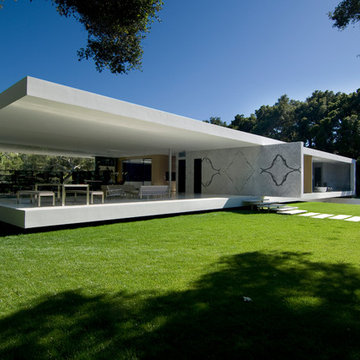
William MacCollum, Steve Hermann Design
Ejemplo de fachada blanca moderna de tamaño medio de una planta
Ejemplo de fachada blanca moderna de tamaño medio de una planta
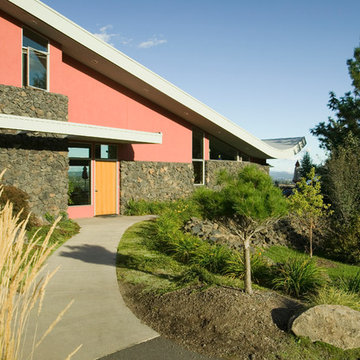
Photos by Dean Davis
Modelo de fachada rosa moderna con revestimiento de piedra
Modelo de fachada rosa moderna con revestimiento de piedra
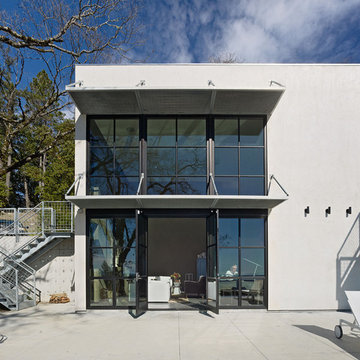
Living room opens to pool patio
Bruce Damonte
Imagen de fachada moderna de dos plantas
Imagen de fachada moderna de dos plantas
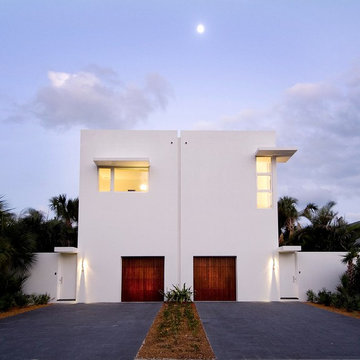
Robin Hill Photography
Foto de fachada de casa bifamiliar moderna de dos plantas con revestimiento de estuco y tejado plano
Foto de fachada de casa bifamiliar moderna de dos plantas con revestimiento de estuco y tejado plano
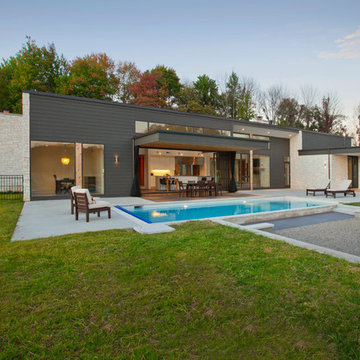
Ross Van Pelt - RVP Photography
Imagen de fachada moderna con revestimiento de piedra y tejado plano
Imagen de fachada moderna con revestimiento de piedra y tejado plano
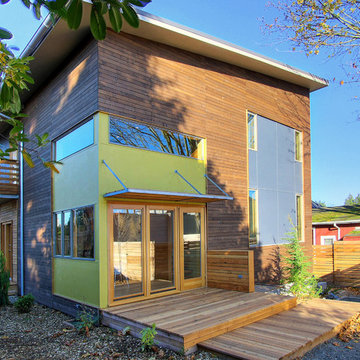
This project was a complete gut remodel of a 1900's home in the Seattle area. Much of materials of the old home were used to build the new house. Sustainable elements such reclaimed exterior siding and an interior wood feature wall create a warm feel. The house is light and bright and the double height sun room opens up the second story. Bamboo hardwoods used throughout and tile from Pental Granite & Marble and Statements tile.
28 ideas para fachadas modernas
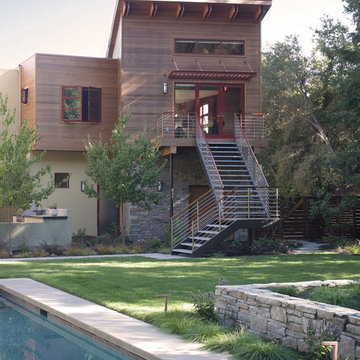
John Sutton Photography
Modelo de fachada minimalista con revestimiento de madera y escaleras
Modelo de fachada minimalista con revestimiento de madera y escaleras
1
