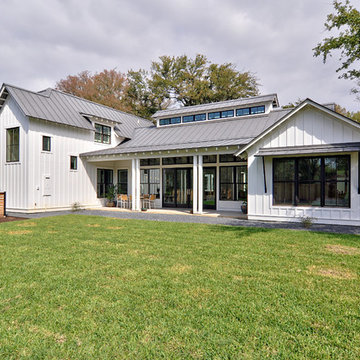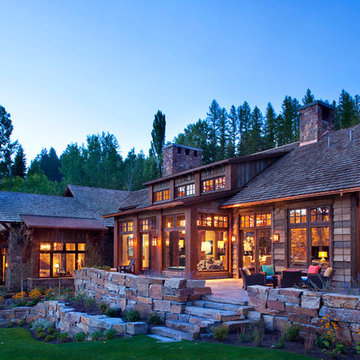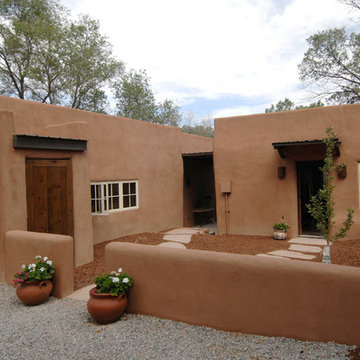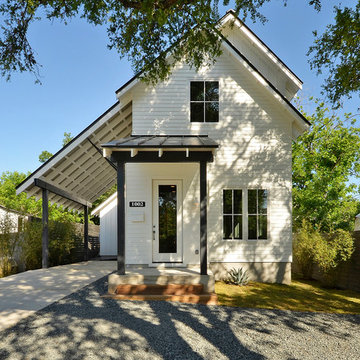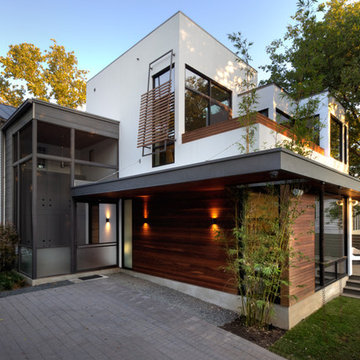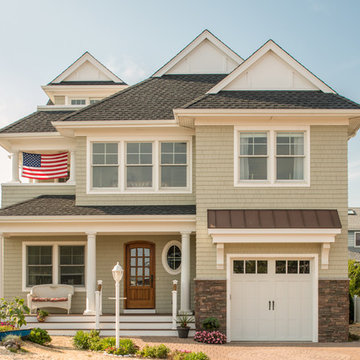414 ideas para fachadas
Filtrar por
Presupuesto
Ordenar por:Popular hoy
1 - 20 de 414 fotos

Parade of Homes Gold Winner
This 7,500 modern farmhouse style home was designed for a busy family with young children. The family lives over three floors including home theater, gym, playroom, and a hallway with individual desk for each child. From the farmhouse front, the house transitions to a contemporary oasis with large modern windows, a covered patio, and room for a pool.
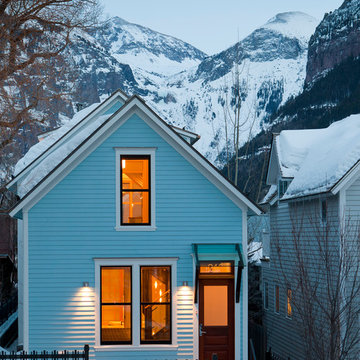
Historic Miner's Cabin addition and renovation with Asian influences
Ejemplo de fachada de casa azul tradicional de dos plantas con tejado a dos aguas
Ejemplo de fachada de casa azul tradicional de dos plantas con tejado a dos aguas

The front of the house features an open porch, a common feature in the neighborhood. Stairs leading up to it are tucked behind one of a pair of brick walls. The brick was installed with raked (recessed) horizontal joints which soften the overall scale of the walls. The clerestory windows topping the taller of the brick walls bring light into the foyer and a large closet without sacrificing privacy. The living room windows feature a slight tint which provides a greater sense of privacy during the day without having to draw the drapes. An overhang lined on its underside in stained cedar leads to the entry door which again is hidden by one of the brick walls.
Encuentra al profesional adecuado para tu proyecto
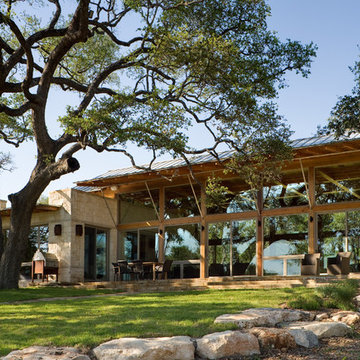
The program consists of a detached Guest House with full Kitchen, Living and Dining amenities, Carport and Office Building with attached Main house and Master Bedroom wing. The arrangement of buildings was dictated by the numerous majestic oaks and organized as a procession of spaces leading from the Entry arbor up to the front door. Large covered terraces and arbors were used to extend the interior living spaces out onto the site.
All the buildings are clad in Texas limestone with accent bands of Leuders limestone to mimic the local limestone cliffs in the area. Steel was used on the arbors and fences and left to rust. Vertical grain Douglas fir was used on the interior while flagstone and stained concrete floors were used throughout. The flagstone floors extend from the exterior entry arbors into the interior of the Main Living space and out onto the Main house terraces.
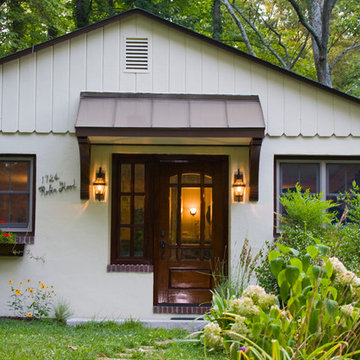
Exterior of French Country Cottage in Annapolis, MD. Stucco exterior with metal roof at entrance. Mahogany front door with leaded and beveled glass. Photo by Rex Reed
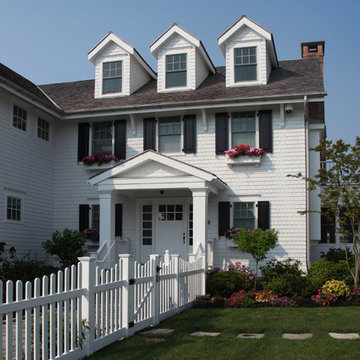
Asher Associates Architects;
Leeds Builders;
CVL, Kitchen Design;
Exquisite Design, Interiors;
John Dimaio, Photography
Imagen de fachada blanca marinera de tres plantas con revestimiento de madera
Imagen de fachada blanca marinera de tres plantas con revestimiento de madera
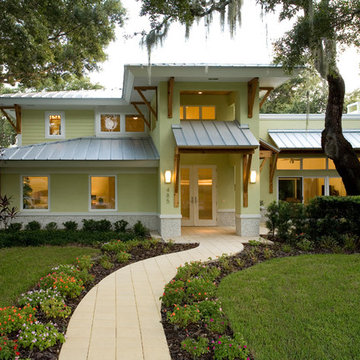
A Contemporary Style exterior with some coastal details
Ejemplo de fachada amarilla tropical de dos plantas
Ejemplo de fachada amarilla tropical de dos plantas
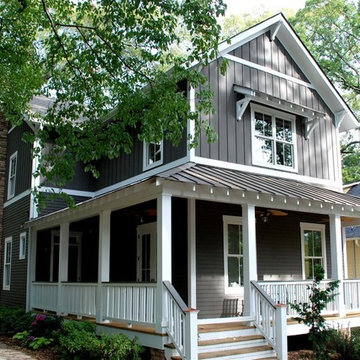
This home plan can be found at the link below.
Ejemplo de fachada gris de estilo americano de tamaño medio con revestimiento de madera y tejado a dos aguas
Ejemplo de fachada gris de estilo americano de tamaño medio con revestimiento de madera y tejado a dos aguas
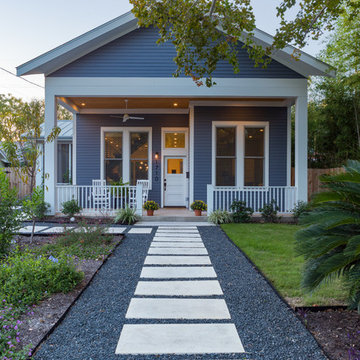
Photo captured by The Range (fromtherange.com)
Modelo de fachada de casa azul tradicional de dos plantas con tejado a dos aguas
Modelo de fachada de casa azul tradicional de dos plantas con tejado a dos aguas
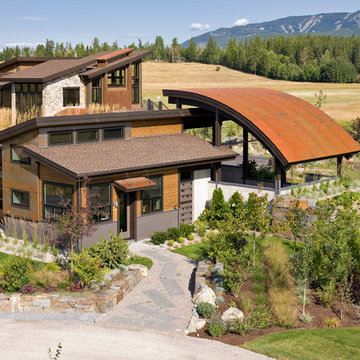
Green Roof and Native Plantings
Foto de fachada de casa marrón actual grande de dos plantas con revestimientos combinados, tejado plano y tejado de metal
Foto de fachada de casa marrón actual grande de dos plantas con revestimientos combinados, tejado plano y tejado de metal
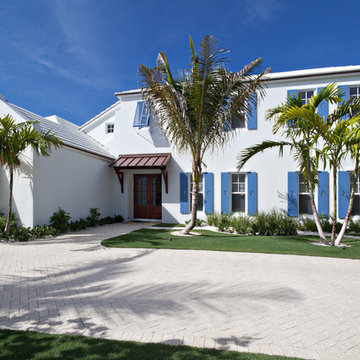
Photo by Ron Rosenzweig
Diseño de fachada blanca tropical de dos plantas con revestimiento de estuco
Diseño de fachada blanca tropical de dos plantas con revestimiento de estuco
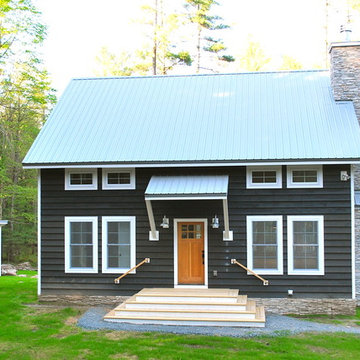
Barn 5 Exterior
photo by Charles Petersheim
Modelo de fachada marrón clásica pequeña
Modelo de fachada marrón clásica pequeña
414 ideas para fachadas
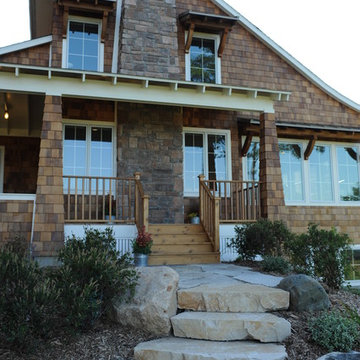
This Lake Michigan house is LEED platinum. Cedar shakes exterior, masonry fireplace chimney.
1
