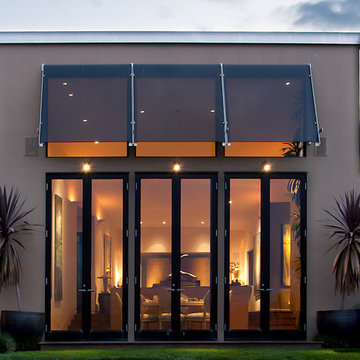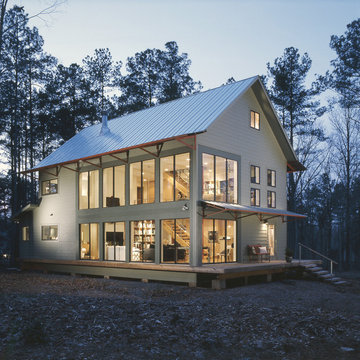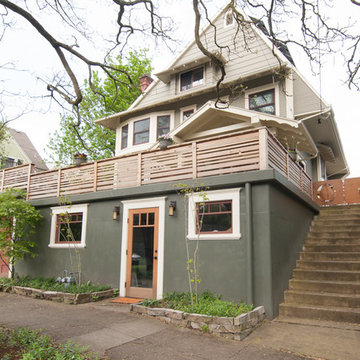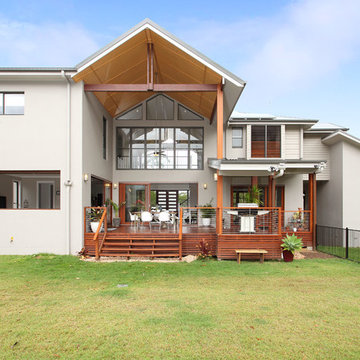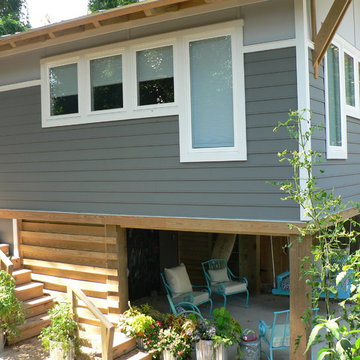21 ideas para fachadas grises
Filtrar por
Presupuesto
Ordenar por:Popular hoy
1 - 20 de 21 fotos

The front of the house features an open porch, a common feature in the neighborhood. Stairs leading up to it are tucked behind one of a pair of brick walls. The brick was installed with raked (recessed) horizontal joints which soften the overall scale of the walls. The clerestory windows topping the taller of the brick walls bring light into the foyer and a large closet without sacrificing privacy. The living room windows feature a slight tint which provides a greater sense of privacy during the day without having to draw the drapes. An overhang lined on its underside in stained cedar leads to the entry door which again is hidden by one of the brick walls.
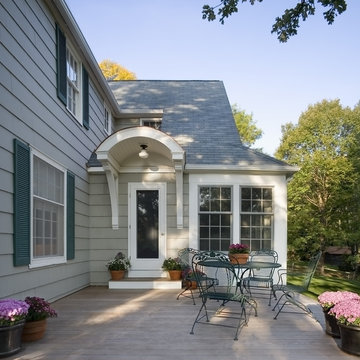
A 400 square foot two-story addition and deck were tucked onto the back of his charming 1940’s 1-1/2 story colonial revival home, providing a new vaulted master bathroom and family room. The classic layout and character of the home were enhanced by remodeling the kitchen and opening it up to the new family room, which includes a wall of large windows overlooking the back yard. Photo by Andrea Rugg.
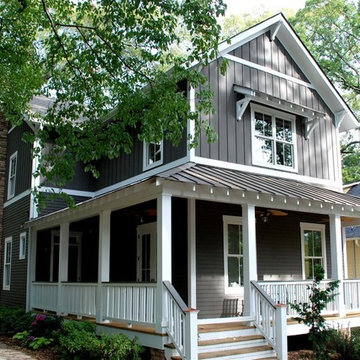
This home plan can be found at the link below.
Ejemplo de fachada gris de estilo americano de tamaño medio con revestimiento de madera y tejado a dos aguas
Ejemplo de fachada gris de estilo americano de tamaño medio con revestimiento de madera y tejado a dos aguas
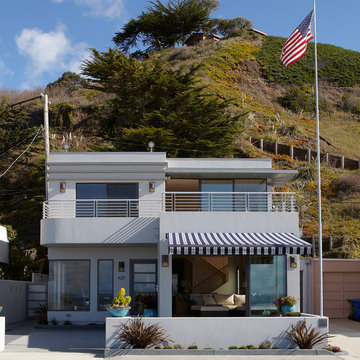
Photo by Eric Zepeda
Foto de fachada de casa gris costera pequeña de dos plantas con tejado plano, revestimiento de estuco y tejado de metal
Foto de fachada de casa gris costera pequeña de dos plantas con tejado plano, revestimiento de estuco y tejado de metal
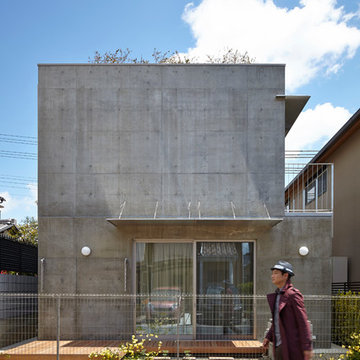
Foto de fachada gris contemporánea de dos plantas con revestimiento de hormigón y tejado plano
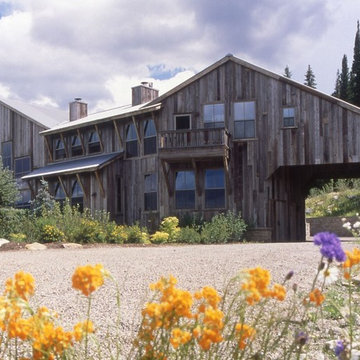
Antique weathered barn wood sourced in Pennsylvania provide a timeless quality for this mountain getaway in the Colorado Rockies.
Photo by Tim Murphy
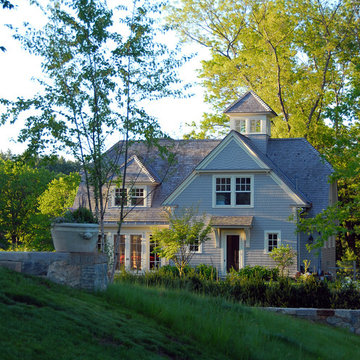
Hart Associates Architects
Modelo de fachada gris clásica de tamaño medio de dos plantas con revestimiento de madera y tejado a dos aguas
Modelo de fachada gris clásica de tamaño medio de dos plantas con revestimiento de madera y tejado a dos aguas
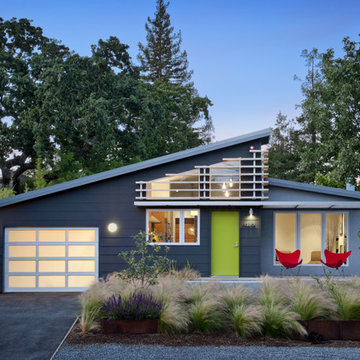
David Wakely Photography
While we appreciate your love for our work, and interest in our projects, we are unable to answer every question about details in our photos. Please send us a private message if you are interested in our architectural services on your next project.
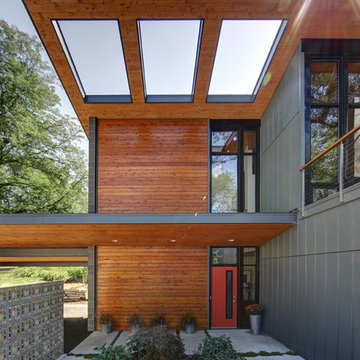
Tricia Shay Photography
Imagen de fachada de casa gris contemporánea de tamaño medio de dos plantas con revestimientos combinados y tejado de un solo tendido
Imagen de fachada de casa gris contemporánea de tamaño medio de dos plantas con revestimientos combinados y tejado de un solo tendido
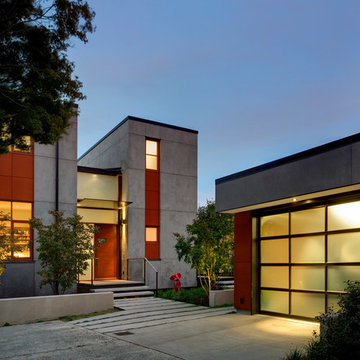
With a compact form and several integrated sustainable systems, the Capitol Hill Residence achieves the client’s goals to maximize the site’s views and resources while responding to its micro climate. Some of the sustainable systems are architectural in nature. For example, the roof rainwater collects into a steel entry water feature, day light from a typical overcast Seattle sky penetrates deep into the house through a central translucent slot, and exterior mounted mechanical shades prevent excessive heat gain without sacrificing the view. Hidden systems affect the energy consumption of the house such as the buried geothermal wells and heat pumps that aid in both heating and cooling, and a 30 panel photovoltaic system mounted on the roof feeds electricity back to the grid.
The minimal foundation sits within the footprint of the previous house, while the upper floors cantilever off the foundation as if to float above the front entry water feature and surrounding landscape. The house is divided by a sloped translucent ceiling that contains the main circulation space and stair allowing daylight deep into the core. Acrylic cantilevered treads with glazed guards and railings keep the visual appearance of the stair light and airy allowing the living and dining spaces to flow together.
While the footprint and overall form of the Capitol Hill Residence were shaped by the restrictions of the site, the architectural and mechanical systems at work define the aesthetic. Working closely with a team of engineers, landscape architects, and solar designers we were able to arrive at an elegant, environmentally sustainable home that achieves the needs of the clients, and fits within the context of the site and surrounding community.
(c) Steve Keating Photography
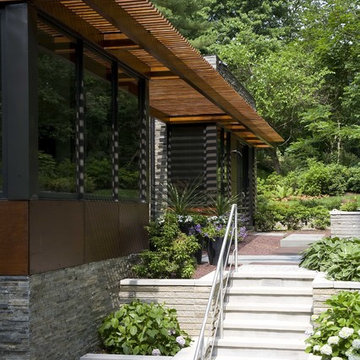
Foto de fachada gris contemporánea grande de una planta con revestimiento de piedra y tejado plano
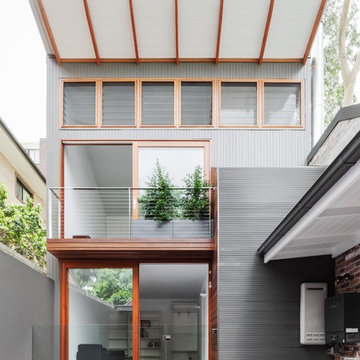
Katherine Lu
Modelo de fachada gris actual de dos plantas con tejado de un solo tendido
Modelo de fachada gris actual de dos plantas con tejado de un solo tendido
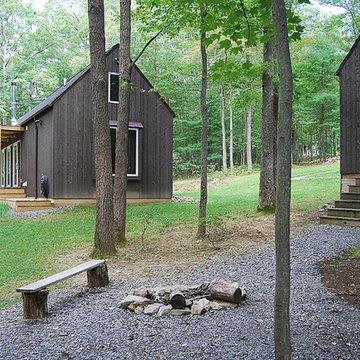
weekend retreat for two with the capacity to sleep up to sixteen for family gatherings. A modern-rustic cabin designed to have a minimal site impact, blend with its natural surroundings, and utilize locally-sourced, energy efficient, renewable and economical building methods and materials.
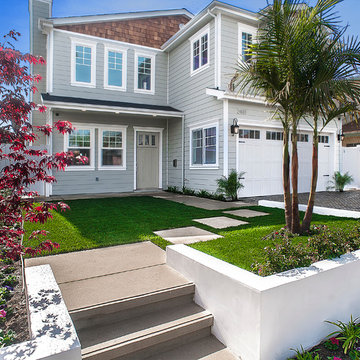
Fixture: Dover ( 40093CDBZ ) by Maxim Lighting
visit: http://www.maximlighting.com/familydisp.aspx?family=dover&Submit2=Go&searchflag=family
Alan Dabach – (818) 235-9300 – Vision Realty Group
Get these lights at:
www.maximlighting.com
www.et2online.com
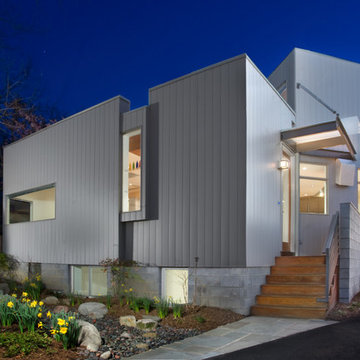
Morgan Howarth Photography Architect: Ben Ames AIA, Interior Design: Cathrine Hailey
Foto de fachada gris actual
Foto de fachada gris actual
21 ideas para fachadas grises
1
