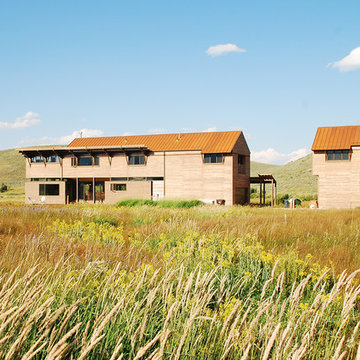2 ideas para fachadas
Filtrar por
Presupuesto
Ordenar por:Popular hoy
1 - 2 de 2 fotos
Artículo 1 de 3

The south courtyard was re-landcape with specimen cacti selected and curated by the owner, and a new hardscape path was laid using flagstone, which was a customary hardscape material used by Robert Evans. The arched window was originally an exterior feature under an existing stairway; the arch was replaced (having been removed during the 1960s), and a arched window added to "re-enclose" the space. Several window openings which had been covered over with stucco were uncovered, and windows fitted in the restored opening. The small loggia was added, and provides a pleasant outdoor breakfast spot directly adjacent to the kitchen.
Architect: Gene Kniaz, Spiral Architects
General Contractor: Linthicum Custom Builders
Photo: Maureen Ryan Photography

Bunch was asked by design architect Clark Stevens to collaborate on a house in Utah for his brother. The house floats over the wetland on a combination of concrete pier, steel and sips panel floor system letting the wetland flow underneath undisturbed. The building orientation takes advantage of great views east and west toward the mountains. Rhythm of columns and trusses every 8 feet inverts in the double high living room to make a space that is lofty and intimate.
Photographed by: Bo Sundius
2 ideas para fachadas
1