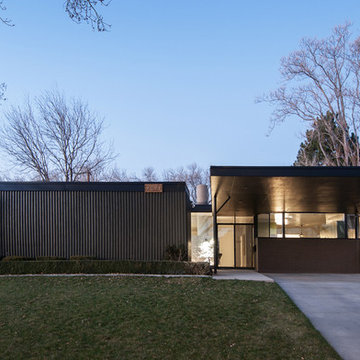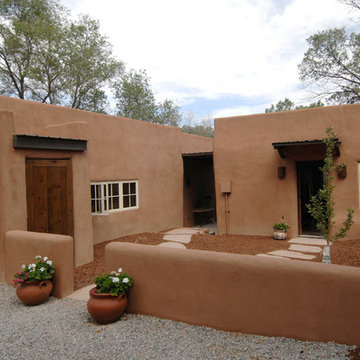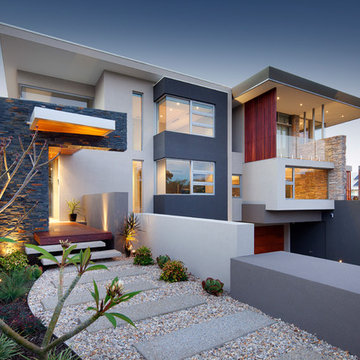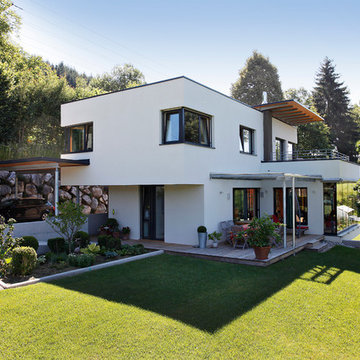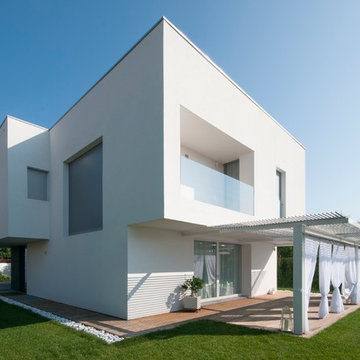38 ideas para fachadas con tejado plano
Filtrar por
Presupuesto
Ordenar por:Popular hoy
1 - 20 de 38 fotos
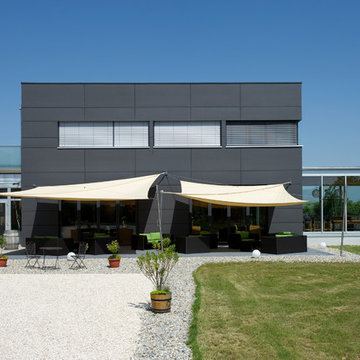
Imagen de fachada negra contemporánea de tamaño medio de dos plantas con tejado plano
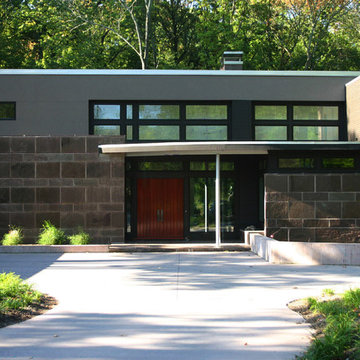
This home is located on a cul-de-sac of a quiet development adjacent to a local metropark. The living areas are generally shaded and oriented to the south with views of a wooded wetland.
Wood ceilings and stone flooring define and unify two primary axes through the structure; the main hall, terminating at each end with views into the woods, dividing the plan longitudinally. This axis also includes the dining room and foyer and serves as a gallery for the Owner’s contemporary art collection. A transverse axis begins with a low concrete wall at the entrance and foyer, which draws one through the living room, and out to the more private rear deck and terraces.
The design provides comfortable living spaces for a family of four, and satisfies all of the programmatic requirements of the client, including livability, ability to entertain, and space for growing children.
2005 AIA Toledo Honor Award
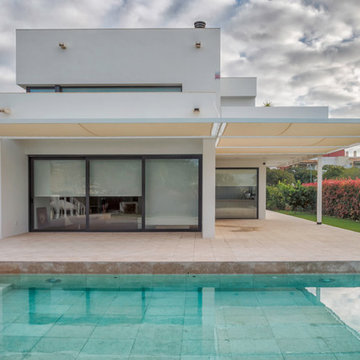
Javi Català
Modelo de fachada blanca tradicional renovada de tamaño medio de dos plantas con revestimiento de estuco y tejado plano
Modelo de fachada blanca tradicional renovada de tamaño medio de dos plantas con revestimiento de estuco y tejado plano
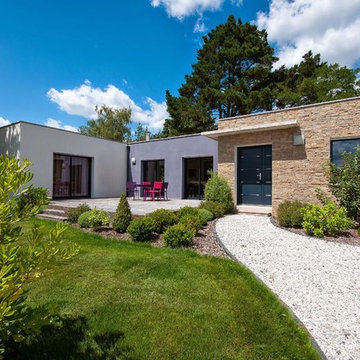
Maison de plain pied avec 3 chambres et bibliothèque sur mesure Macoconcept.
Surface habitable : 127 m2
Macoretz Scop - Macoretz
Imagen de fachada beige contemporánea de tamaño medio de una planta con revestimiento de piedra y tejado plano
Imagen de fachada beige contemporánea de tamaño medio de una planta con revestimiento de piedra y tejado plano
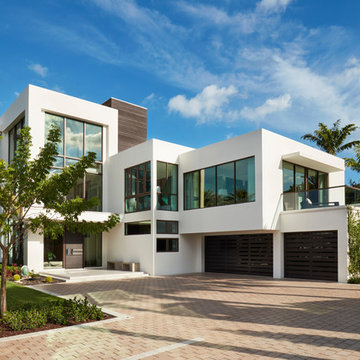
Modelo de fachada de casa blanca actual de dos plantas con tejado plano
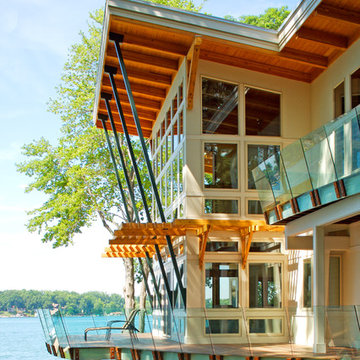
Seeking the collective dream of a multigenerational family, this universally designed home responds to the similarities and differences inherent between generations.
Sited on the Southeastern shore of Magician Lake, a sand-bottomed pristine lake in southwestern Michigan, this home responds to the owner’s program by creating levels and wings around a central gathering place where panoramic views are enhanced by the homes diagonal orientation engaging multiple views of the water.
James Yochum
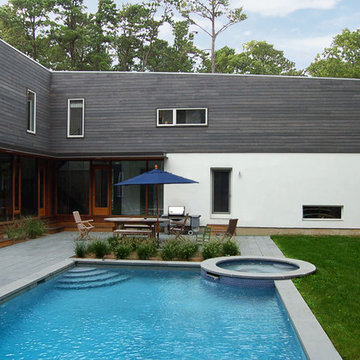
Imagen de fachada de casa multicolor contemporánea grande de una planta con revestimientos combinados y tejado plano

The front of the house features an open porch, a common feature in the neighborhood. Stairs leading up to it are tucked behind one of a pair of brick walls. The brick was installed with raked (recessed) horizontal joints which soften the overall scale of the walls. The clerestory windows topping the taller of the brick walls bring light into the foyer and a large closet without sacrificing privacy. The living room windows feature a slight tint which provides a greater sense of privacy during the day without having to draw the drapes. An overhang lined on its underside in stained cedar leads to the entry door which again is hidden by one of the brick walls.
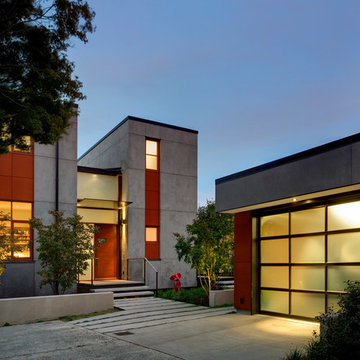
With a compact form and several integrated sustainable systems, the Capitol Hill Residence achieves the client’s goals to maximize the site’s views and resources while responding to its micro climate. Some of the sustainable systems are architectural in nature. For example, the roof rainwater collects into a steel entry water feature, day light from a typical overcast Seattle sky penetrates deep into the house through a central translucent slot, and exterior mounted mechanical shades prevent excessive heat gain without sacrificing the view. Hidden systems affect the energy consumption of the house such as the buried geothermal wells and heat pumps that aid in both heating and cooling, and a 30 panel photovoltaic system mounted on the roof feeds electricity back to the grid.
The minimal foundation sits within the footprint of the previous house, while the upper floors cantilever off the foundation as if to float above the front entry water feature and surrounding landscape. The house is divided by a sloped translucent ceiling that contains the main circulation space and stair allowing daylight deep into the core. Acrylic cantilevered treads with glazed guards and railings keep the visual appearance of the stair light and airy allowing the living and dining spaces to flow together.
While the footprint and overall form of the Capitol Hill Residence were shaped by the restrictions of the site, the architectural and mechanical systems at work define the aesthetic. Working closely with a team of engineers, landscape architects, and solar designers we were able to arrive at an elegant, environmentally sustainable home that achieves the needs of the clients, and fits within the context of the site and surrounding community.
(c) Steve Keating Photography
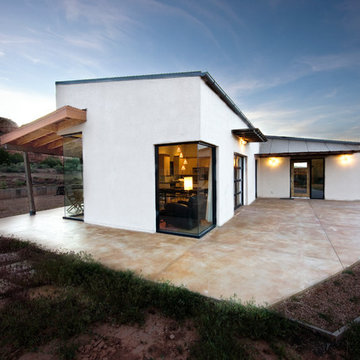
Modelo de fachada blanca de estilo americano grande de una planta con revestimiento de estuco y tejado plano
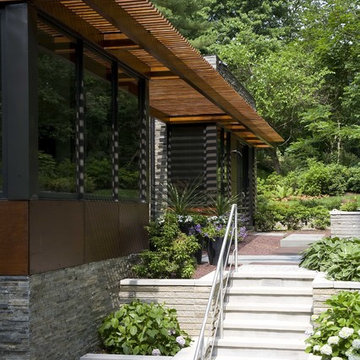
Foto de fachada gris contemporánea grande de una planta con revestimiento de piedra y tejado plano
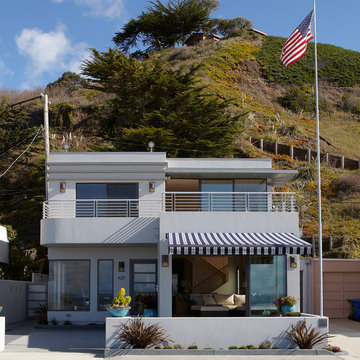
Photo by Eric Zepeda
Foto de fachada de casa gris costera pequeña de dos plantas con tejado plano, revestimiento de estuco y tejado de metal
Foto de fachada de casa gris costera pequeña de dos plantas con tejado plano, revestimiento de estuco y tejado de metal
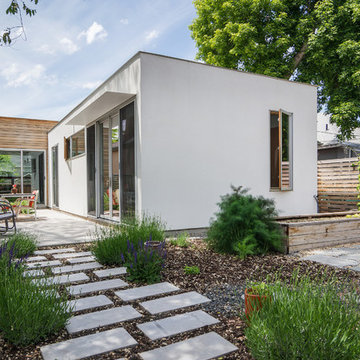
Photo: Lucy Call © 2014 Houzz
Imagen de fachada blanca minimalista de una planta con revestimientos combinados y tejado plano
Imagen de fachada blanca minimalista de una planta con revestimientos combinados y tejado plano
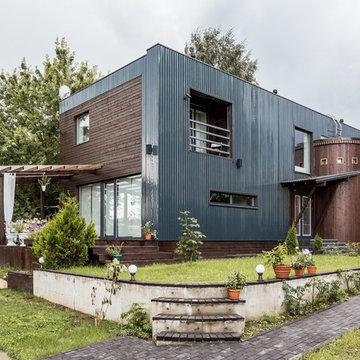
Дизайнер: Сыпченко Олеся
Фото: Ольга Шангина
Imagen de fachada de casa industrial de dos plantas con revestimientos combinados y tejado plano
Imagen de fachada de casa industrial de dos plantas con revestimientos combinados y tejado plano
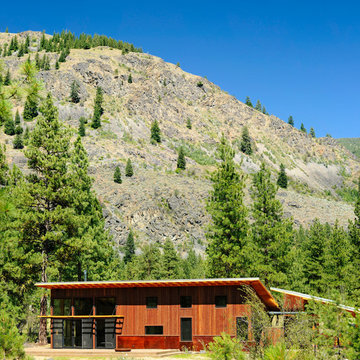
Will Austin
Imagen de fachada actual grande de dos plantas con revestimiento de madera y tejado plano
Imagen de fachada actual grande de dos plantas con revestimiento de madera y tejado plano
38 ideas para fachadas con tejado plano
1
