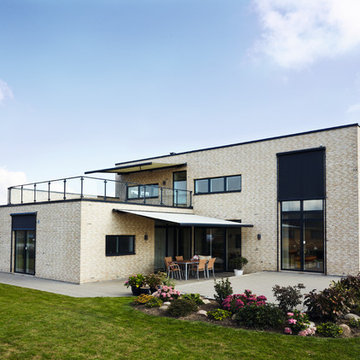21 ideas para fachadas

The front of the house features an open porch, a common feature in the neighborhood. Stairs leading up to it are tucked behind one of a pair of brick walls. The brick was installed with raked (recessed) horizontal joints which soften the overall scale of the walls. The clerestory windows topping the taller of the brick walls bring light into the foyer and a large closet without sacrificing privacy. The living room windows feature a slight tint which provides a greater sense of privacy during the day without having to draw the drapes. An overhang lined on its underside in stained cedar leads to the entry door which again is hidden by one of the brick walls.

Bruce Damonte
Ejemplo de fachada naranja contemporánea pequeña de tres plantas con revestimiento de metal y tejado de un solo tendido
Ejemplo de fachada naranja contemporánea pequeña de tres plantas con revestimiento de metal y tejado de un solo tendido
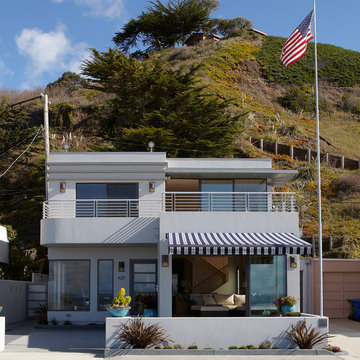
Photo by Eric Zepeda
Foto de fachada de casa gris costera pequeña de dos plantas con tejado plano, revestimiento de estuco y tejado de metal
Foto de fachada de casa gris costera pequeña de dos plantas con tejado plano, revestimiento de estuco y tejado de metal
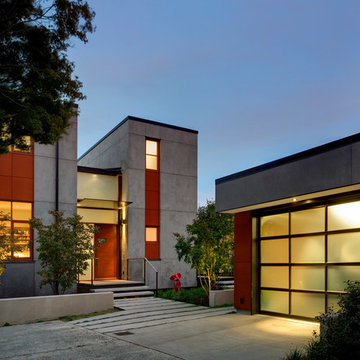
With a compact form and several integrated sustainable systems, the Capitol Hill Residence achieves the client’s goals to maximize the site’s views and resources while responding to its micro climate. Some of the sustainable systems are architectural in nature. For example, the roof rainwater collects into a steel entry water feature, day light from a typical overcast Seattle sky penetrates deep into the house through a central translucent slot, and exterior mounted mechanical shades prevent excessive heat gain without sacrificing the view. Hidden systems affect the energy consumption of the house such as the buried geothermal wells and heat pumps that aid in both heating and cooling, and a 30 panel photovoltaic system mounted on the roof feeds electricity back to the grid.
The minimal foundation sits within the footprint of the previous house, while the upper floors cantilever off the foundation as if to float above the front entry water feature and surrounding landscape. The house is divided by a sloped translucent ceiling that contains the main circulation space and stair allowing daylight deep into the core. Acrylic cantilevered treads with glazed guards and railings keep the visual appearance of the stair light and airy allowing the living and dining spaces to flow together.
While the footprint and overall form of the Capitol Hill Residence were shaped by the restrictions of the site, the architectural and mechanical systems at work define the aesthetic. Working closely with a team of engineers, landscape architects, and solar designers we were able to arrive at an elegant, environmentally sustainable home that achieves the needs of the clients, and fits within the context of the site and surrounding community.
(c) Steve Keating Photography

Entirely off the grid, this sleek contemporary is an icon for energy efficiency. Sporting an extensive photovoltaic system, rainwater collection system, and passive heating and cooling, this home will stand apart from its neighbors for many years to come.
Published:
Austin-San Antonio Urban Home, April/May 2014
Photo Credit: Coles Hairston
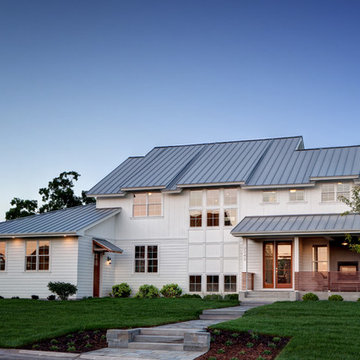
SM Herrick
Imagen de fachada blanca de estilo de casa de campo grande de dos plantas con revestimiento de madera y tejado de metal
Imagen de fachada blanca de estilo de casa de campo grande de dos plantas con revestimiento de madera y tejado de metal
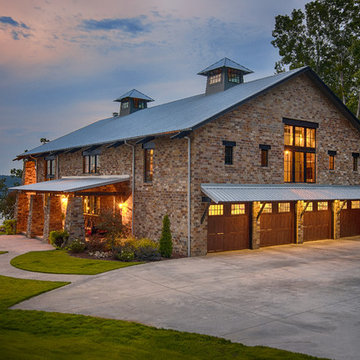
Exterior rear view from of the new lake house with lake vista beyond.
Image by Hudson Photography
Ejemplo de fachada de casa multicolor campestre de tamaño medio de dos plantas con tejado a dos aguas, tejado de metal y revestimiento de ladrillo
Ejemplo de fachada de casa multicolor campestre de tamaño medio de dos plantas con tejado a dos aguas, tejado de metal y revestimiento de ladrillo

Modelo de fachada de casa blanca de estilo de casa de campo grande de dos plantas con tejado de teja de madera, revestimiento de vinilo y tejado a cuatro aguas
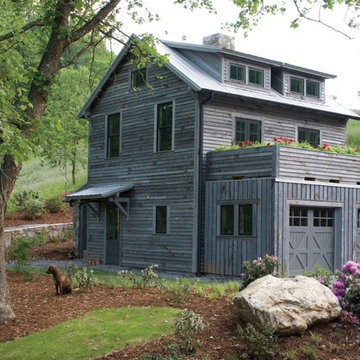
Southern Living 2008 Green Idea House. A separate three-story barn-style structure houses a two-car garage on the first floor, with a guest suite above. Doors shown: Clopay Reserve Collection custom wood carriage house doors in cedar.
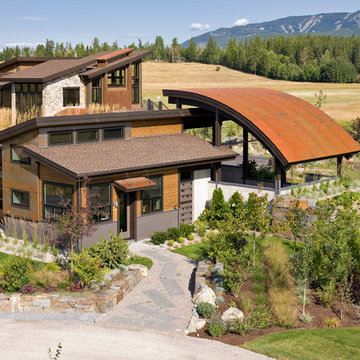
Green Roof and Native Plantings
Foto de fachada de casa marrón actual grande de dos plantas con revestimientos combinados, tejado plano y tejado de metal
Foto de fachada de casa marrón actual grande de dos plantas con revestimientos combinados, tejado plano y tejado de metal
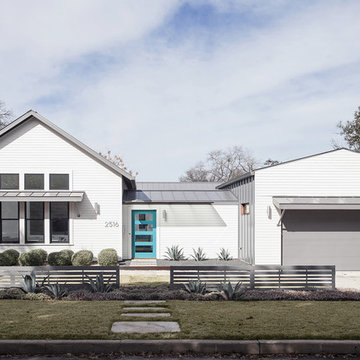
Diseño de fachada de casa blanca campestre de tamaño medio de una planta con tejado a dos aguas, revestimiento de vinilo y tejado de metal
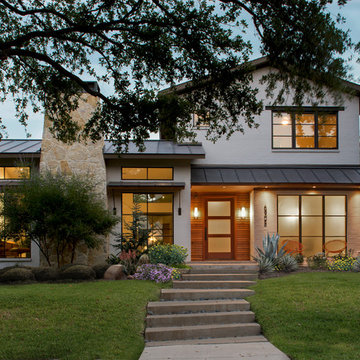
This custom home is nestled in the historic Lakewood neighborhood of Dallas, Tx. The home represents a texas vernacular as well as stays loyal to the scale and styles of the surrounding neighborhood.
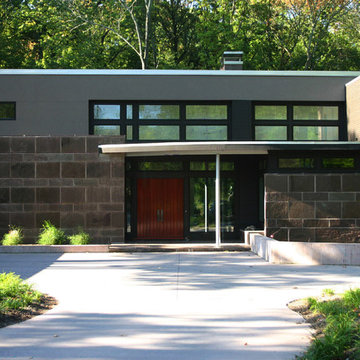
This home is located on a cul-de-sac of a quiet development adjacent to a local metropark. The living areas are generally shaded and oriented to the south with views of a wooded wetland.
Wood ceilings and stone flooring define and unify two primary axes through the structure; the main hall, terminating at each end with views into the woods, dividing the plan longitudinally. This axis also includes the dining room and foyer and serves as a gallery for the Owner’s contemporary art collection. A transverse axis begins with a low concrete wall at the entrance and foyer, which draws one through the living room, and out to the more private rear deck and terraces.
The design provides comfortable living spaces for a family of four, and satisfies all of the programmatic requirements of the client, including livability, ability to entertain, and space for growing children.
2005 AIA Toledo Honor Award
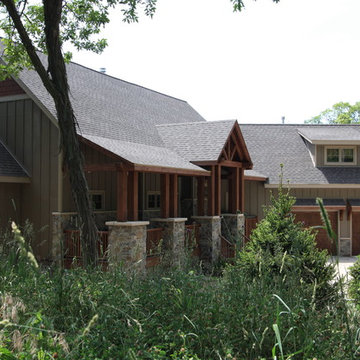
Elegant timber frame home
Imagen de fachada marrón clásica grande de dos plantas con revestimiento de estuco y tejado de un solo tendido
Imagen de fachada marrón clásica grande de dos plantas con revestimiento de estuco y tejado de un solo tendido
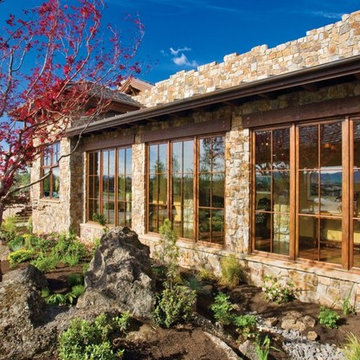
Loewen copper windows
Foto de fachada beige tradicional de tamaño medio de una planta con revestimiento de piedra y tejado a dos aguas
Foto de fachada beige tradicional de tamaño medio de una planta con revestimiento de piedra y tejado a dos aguas
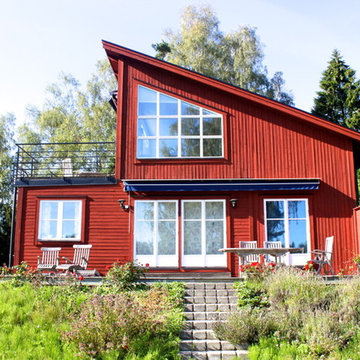
Foto de fachada roja escandinava de tamaño medio de dos plantas con revestimiento de madera y tejado de un solo tendido
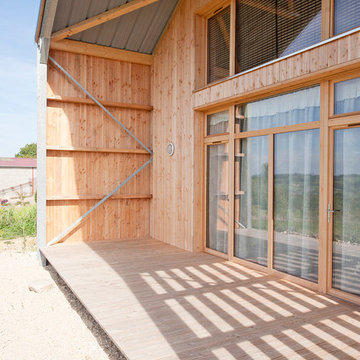
Emmanuel Correia
Modelo de fachada marrón actual de tamaño medio de dos plantas con revestimiento de madera y tejado a doble faldón
Modelo de fachada marrón actual de tamaño medio de dos plantas con revestimiento de madera y tejado a doble faldón
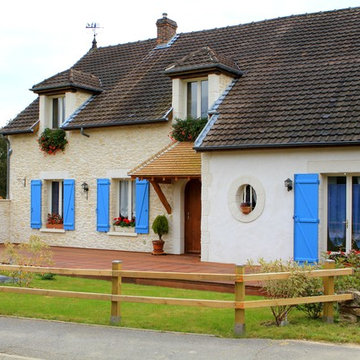
Foto de fachada beige campestre de tamaño medio de dos plantas con tejado a dos aguas y revestimiento de piedra
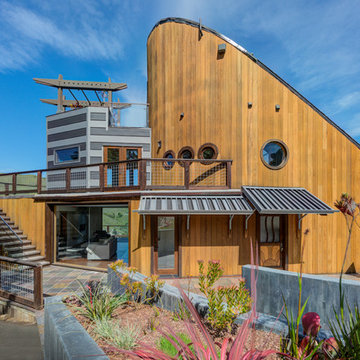
Diseño de fachada de casa marinera grande con revestimiento de madera y tejado de un solo tendido
21 ideas para fachadas
1
