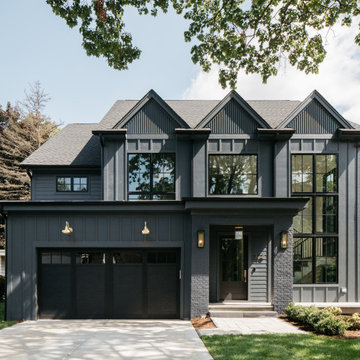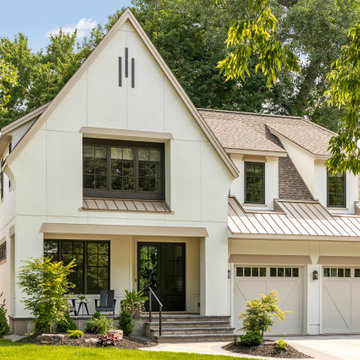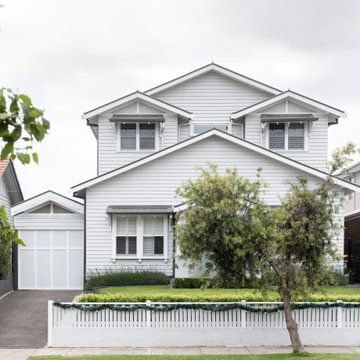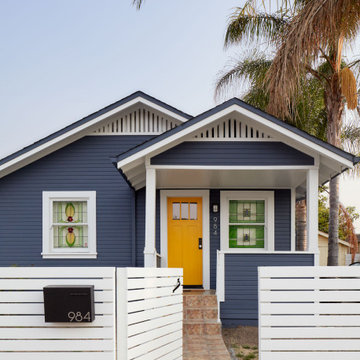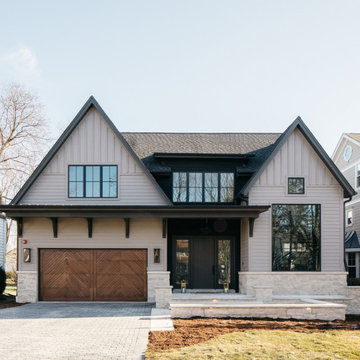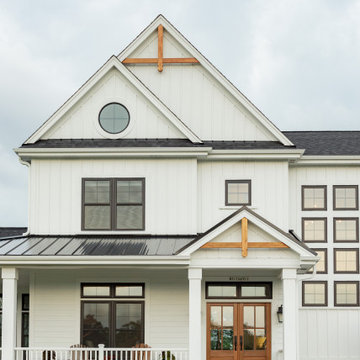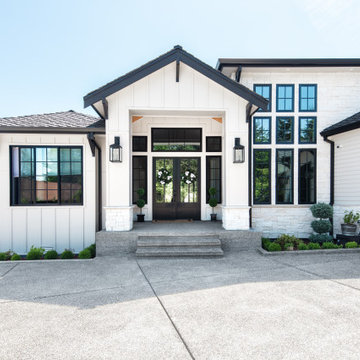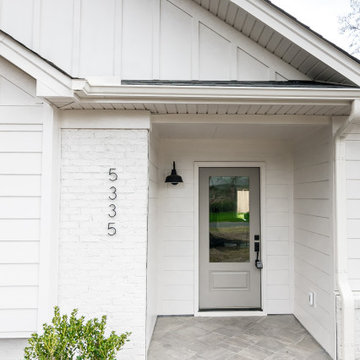38.858 ideas para fachadas
Filtrar por
Presupuesto
Ordenar por:Popular hoy
21 - 40 de 38.858 fotos
Artículo 1 de 4
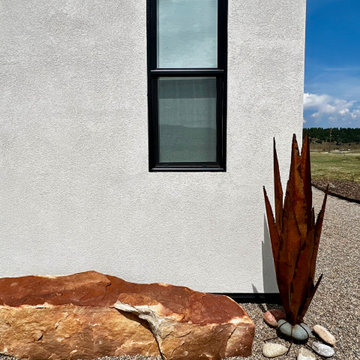
Exterior of a mountain modern house with a minimalist design and xeriscaping
Ejemplo de fachada de casa blanca y negra moderna de tamaño medio de una planta con revestimiento de estuco, tejado plano y tejado de metal
Ejemplo de fachada de casa blanca y negra moderna de tamaño medio de una planta con revestimiento de estuco, tejado plano y tejado de metal
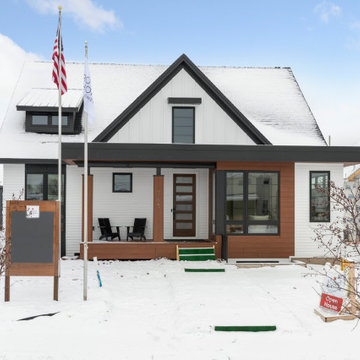
Primrose Model - Garden Villa Collection
Pricing, floorplans, virtual tours, community information and more at https://www.robertthomashomes.com/
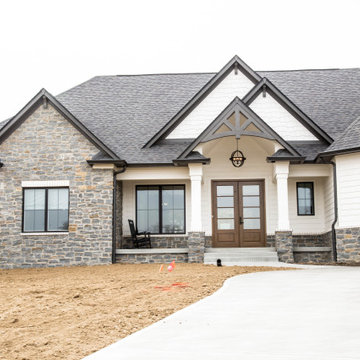
Stone, brick and clapboard mix to add interest and appeal to the home's traditional exterior.
Ejemplo de fachada de casa blanca y marrón contemporánea grande de una planta con revestimientos combinados, tejado a dos aguas, tejado de teja de madera y tablilla
Ejemplo de fachada de casa blanca y marrón contemporánea grande de una planta con revestimientos combinados, tejado a dos aguas, tejado de teja de madera y tablilla
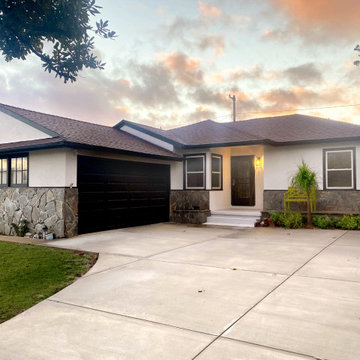
Exterior Front Update
Ejemplo de fachada de casa blanca y marrón rural pequeña de una planta con revestimiento de estuco y tejado de teja de madera
Ejemplo de fachada de casa blanca y marrón rural pequeña de una planta con revestimiento de estuco y tejado de teja de madera

The Estate by Build Prestige Homes is a grand acreage property featuring a magnificent, impressively built main residence, pool house, guest house and tennis pavilion all custom designed and quality constructed by Build Prestige Homes, specifically for our wonderful client.
Set on 14 acres of private countryside, the result is an impressive, palatial, classic American style estate that is expansive in space, rich in detailing and features glamourous, traditional interior fittings. All of the finishes, selections, features and design detail was specified and carefully selected by Build Prestige Homes in consultation with our client to curate a timeless, relaxed elegance throughout this home and property.
Build Prestige Homes oriented and designed the home to ensure the main living area, kitchen, covered alfresco areas and master bedroom benefitted from the warm, beautiful morning sun and ideal aspects of the property. Build Prestige Homes detailed and specified expansive, high quality timber bi-fold doors and windows to take advantage of the property including the views across the manicured grass and gardens facing towards the resort sized pool, guest house and pool house. The guest and pool house are easily accessible by the main residence via a covered walkway, but far enough away to provide privacy.
All of the internal and external finishes were selected by Build Prestige Homes to compliment the classic American aesthetic of the home. Natural, granite stone walls was used throughout the landscape design and to external feature walls of the home, pool house fireplace and chimney, property boundary gates and outdoor living areas. Natural limestone floor tiles in a subtle caramel tone were laid in a modular pattern and professionally sealed for a durable, classic, timeless appeal. Clay roof tiles with a flat profile were selected for their simplicity and elegance in a modern slate colour. Linea fibre cement cladding weather board combined with fibre cement accent trims was used on the external walls and around the windows and doors as it provides distinctive charm from the deep shadow of the linea.
Custom designed and hand carved arbours with beautiful, classic curved rafters ends was installed off the formal living area and guest house. The quality timber windows and doors have all been painted white and feature traditional style glazing bars to suit the style of home.
The Estate has been planned and designed to meet the needs of a growing family across multiple generations who regularly host great family gatherings. As the overall design, liveability, orientation, accessibility, innovative technology and timeless appeal have been considered and maximised, the Estate will be a place for this family to call home for decades to come.
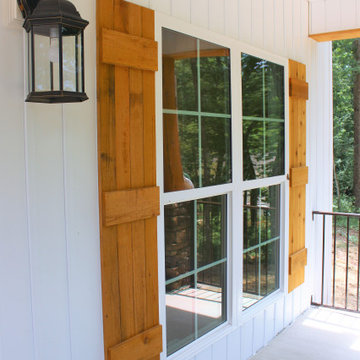
Modelo de fachada blanca y gris grande de una planta con revestimiento de vinilo, tejado a dos aguas, tejado de teja de madera y panel y listón

The covered porches on the front and back have fans and flow to and from the main living space. There is a powder room accessed through the back porch to accommodate guests after the pool is completed.
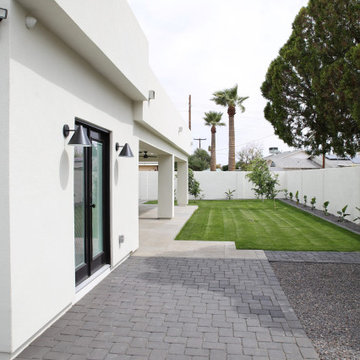
Modelo de fachada de casa blanca moderna de una planta con revestimiento de estuco
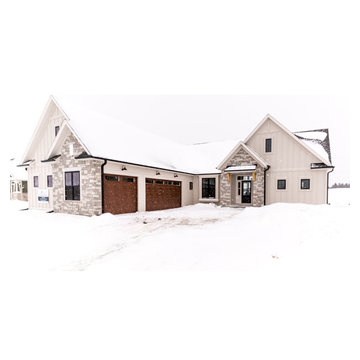
Sienna Model 2021 Lake Country Village.
Siding HardiePlank color plus Cobblestone
Black Gutters
Diseño de fachada de casa blanca y negra de estilo de casa de campo de una planta con revestimiento de aglomerado de cemento, tejado a dos aguas, tejado de teja de madera y panel y listón
Diseño de fachada de casa blanca y negra de estilo de casa de campo de una planta con revestimiento de aglomerado de cemento, tejado a dos aguas, tejado de teja de madera y panel y listón
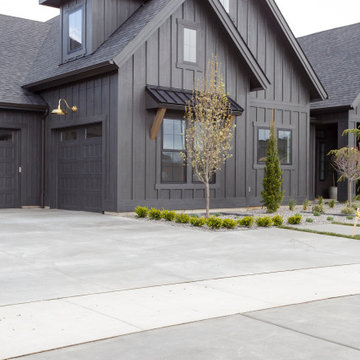
Sherwin Williams Iron Ore on Truwood Siding
Custom Stain on Corbels
Lighting from Cocoweb

Foto de fachada de casa blanca y gris clásica renovada de una planta con revestimiento de ladrillo, tejado a dos aguas y tejado de teja de madera

Ejemplo de fachada de casa blanca de estilo de casa de campo de tamaño medio de dos plantas con revestimiento de aglomerado de cemento y tejado de metal
38.858 ideas para fachadas
2
