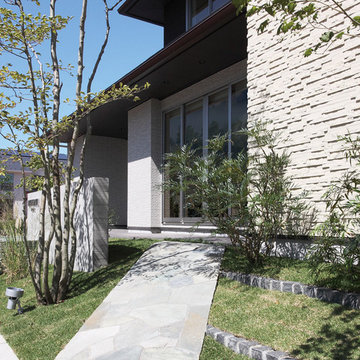512 ideas para fachadas negras
Filtrar por
Presupuesto
Ordenar por:Popular hoy
1 - 20 de 512 fotos
Artículo 1 de 3
Hamptons style coastal home with custom garage door, weatherboard cladding and stone detailing.
Foto de fachada de casa gris y negra costera grande de dos plantas con tejado a dos aguas y tejado de metal
Foto de fachada de casa gris y negra costera grande de dos plantas con tejado a dos aguas y tejado de metal
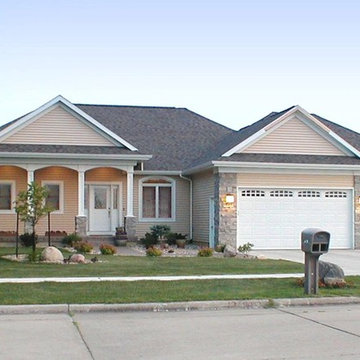
Front elevation with massive covered front porch and entry, professional planed and planted landscape plan with stone Ashlar patterned overlay on the front walk and porch floor.
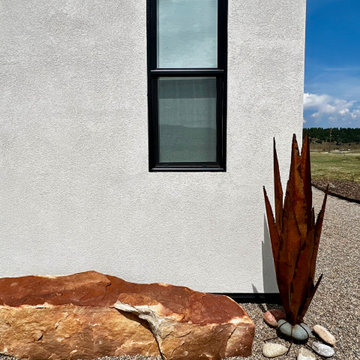
Exterior of a mountain modern house with a minimalist design and xeriscaping
Ejemplo de fachada de casa blanca y negra moderna de tamaño medio de una planta con revestimiento de estuco, tejado plano y tejado de metal
Ejemplo de fachada de casa blanca y negra moderna de tamaño medio de una planta con revestimiento de estuco, tejado plano y tejado de metal
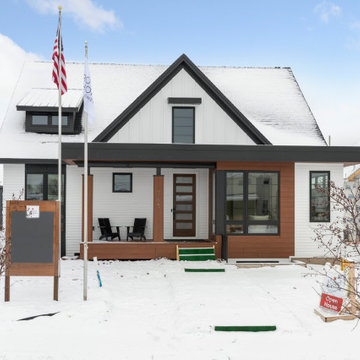
Primrose Model - Garden Villa Collection
Pricing, floorplans, virtual tours, community information and more at https://www.robertthomashomes.com/

The Estate by Build Prestige Homes is a grand acreage property featuring a magnificent, impressively built main residence, pool house, guest house and tennis pavilion all custom designed and quality constructed by Build Prestige Homes, specifically for our wonderful client.
Set on 14 acres of private countryside, the result is an impressive, palatial, classic American style estate that is expansive in space, rich in detailing and features glamourous, traditional interior fittings. All of the finishes, selections, features and design detail was specified and carefully selected by Build Prestige Homes in consultation with our client to curate a timeless, relaxed elegance throughout this home and property.
Build Prestige Homes oriented and designed the home to ensure the main living area, kitchen, covered alfresco areas and master bedroom benefitted from the warm, beautiful morning sun and ideal aspects of the property. Build Prestige Homes detailed and specified expansive, high quality timber bi-fold doors and windows to take advantage of the property including the views across the manicured grass and gardens facing towards the resort sized pool, guest house and pool house. The guest and pool house are easily accessible by the main residence via a covered walkway, but far enough away to provide privacy.
All of the internal and external finishes were selected by Build Prestige Homes to compliment the classic American aesthetic of the home. Natural, granite stone walls was used throughout the landscape design and to external feature walls of the home, pool house fireplace and chimney, property boundary gates and outdoor living areas. Natural limestone floor tiles in a subtle caramel tone were laid in a modular pattern and professionally sealed for a durable, classic, timeless appeal. Clay roof tiles with a flat profile were selected for their simplicity and elegance in a modern slate colour. Linea fibre cement cladding weather board combined with fibre cement accent trims was used on the external walls and around the windows and doors as it provides distinctive charm from the deep shadow of the linea.
Custom designed and hand carved arbours with beautiful, classic curved rafters ends was installed off the formal living area and guest house. The quality timber windows and doors have all been painted white and feature traditional style glazing bars to suit the style of home.
The Estate has been planned and designed to meet the needs of a growing family across multiple generations who regularly host great family gatherings. As the overall design, liveability, orientation, accessibility, innovative technology and timeless appeal have been considered and maximised, the Estate will be a place for this family to call home for decades to come.

The covered porches on the front and back have fans and flow to and from the main living space. There is a powder room accessed through the back porch to accommodate guests after the pool is completed.
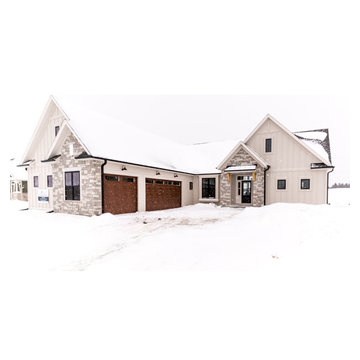
Sienna Model 2021 Lake Country Village.
Siding HardiePlank color plus Cobblestone
Black Gutters
Diseño de fachada de casa blanca y negra de estilo de casa de campo de una planta con revestimiento de aglomerado de cemento, tejado a dos aguas, tejado de teja de madera y panel y listón
Diseño de fachada de casa blanca y negra de estilo de casa de campo de una planta con revestimiento de aglomerado de cemento, tejado a dos aguas, tejado de teja de madera y panel y listón

Lake Cottage Porch, standing seam metal roofing and cedar shakes blend into the Vermont fall foliage. Simple and elegant.
Photos by Susan Teare
Diseño de fachada negra rústica de una planta con revestimiento de madera y tejado de metal
Diseño de fachada negra rústica de una planta con revestimiento de madera y tejado de metal

Tall stone walls mark the front entrance of this Rocky Point home. A large driveway design with incorporated grass and a two-car garage with a light grey automatic door is featured in the design of the residence. A lush landscape blooms in the background, while glimpses of the interior of the home are revealed through the floor-to-ceiling glass.
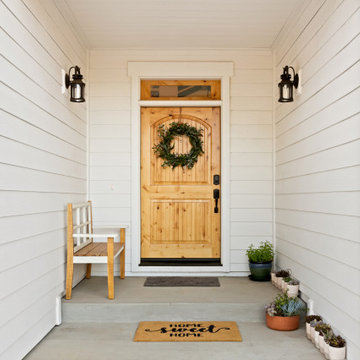
Foto de fachada de casa blanca y negra campestre grande de dos plantas con revestimiento de madera y tablilla

Diseño de fachada de casa marrón y negra tradicional grande de dos plantas con revestimiento de vinilo, tejado a cuatro aguas, tejado de teja de madera y tablilla

bois brulé, shou sugi ban
Imagen de fachada de casa negra y negra minimalista de tamaño medio de dos plantas con revestimiento de madera, tejado de metal, tejado a dos aguas y panel y listón
Imagen de fachada de casa negra y negra minimalista de tamaño medio de dos plantas con revestimiento de madera, tejado de metal, tejado a dos aguas y panel y listón

Nestled along the base of the Snake River, this house in Jackson, WY, is surrounded by nature. Design emphasis has been placed on carefully located views to the Grand Tetons, Munger Mountain, Cody Peak and Josie’s Ridge. This modern take on a farmhouse features painted clapboard siding, raised seam metal roofing, and reclaimed stone walls. Designed for an active young family, the house has multi-functional rooms with spaces for entertaining, play and numerous connections to the outdoors.
Photography: Leslee Mitchell

Willet Photography
Foto de fachada de casa blanca y negra clásica renovada de tamaño medio de tres plantas con revestimiento de ladrillo, tejado a dos aguas y tejado de varios materiales
Foto de fachada de casa blanca y negra clásica renovada de tamaño medio de tres plantas con revestimiento de ladrillo, tejado a dos aguas y tejado de varios materiales

View of front porch and flower beds.
Modelo de fachada de casa blanca y negra tradicional renovada extra grande de una planta con revestimiento de piedra, tejado a cuatro aguas y tejado de metal
Modelo de fachada de casa blanca y negra tradicional renovada extra grande de una planta con revestimiento de piedra, tejado a cuatro aguas y tejado de metal

Designer Lyne Brunet
Ejemplo de fachada de casa gris y negra de estilo de casa de campo de tamaño medio de dos plantas con revestimiento de madera, techo de mariposa, tejado de teja de madera y panel y listón
Ejemplo de fachada de casa gris y negra de estilo de casa de campo de tamaño medio de dos plantas con revestimiento de madera, techo de mariposa, tejado de teja de madera y panel y listón

Front Elevation
Modelo de fachada de casa beige y negra de tamaño medio de dos plantas con revestimiento de madera, tejado a cuatro aguas, tejado de teja de madera y teja
Modelo de fachada de casa beige y negra de tamaño medio de dos plantas con revestimiento de madera, tejado a cuatro aguas, tejado de teja de madera y teja

Ejemplo de fachada de casa blanca y negra de estilo de casa de campo grande de dos plantas con revestimientos combinados, tejado a dos aguas, tejado de varios materiales y panel y listón
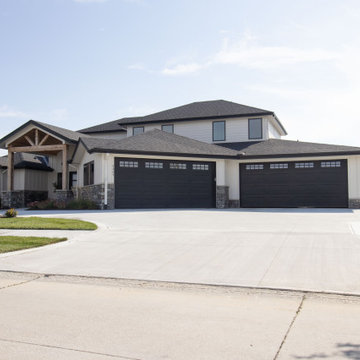
Ejemplo de fachada de casa blanca y negra de estilo americano de una planta con tejado de teja de madera y teja
512 ideas para fachadas negras
1
