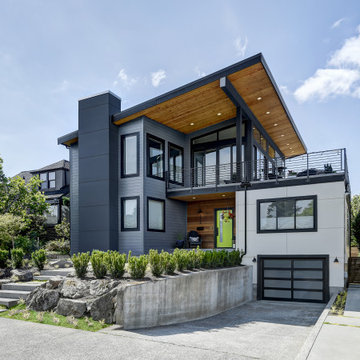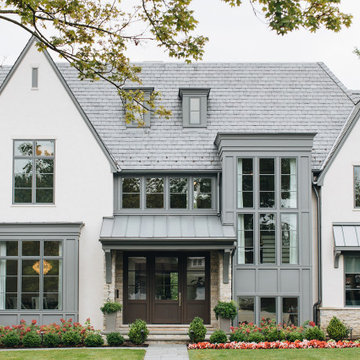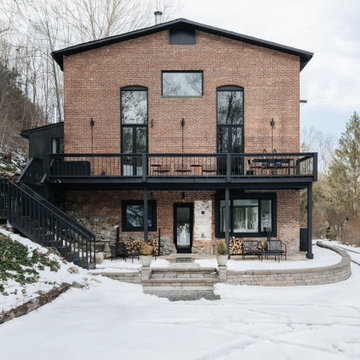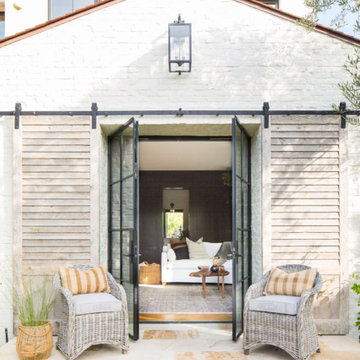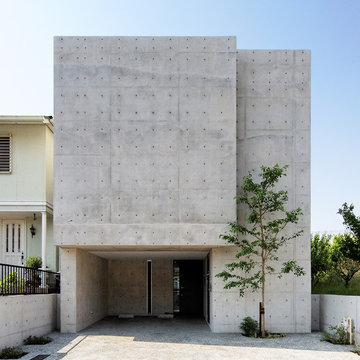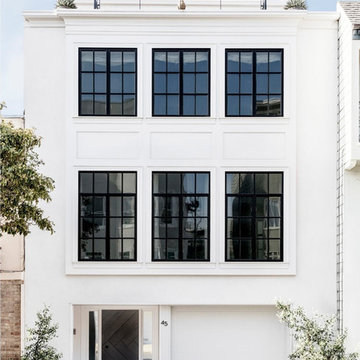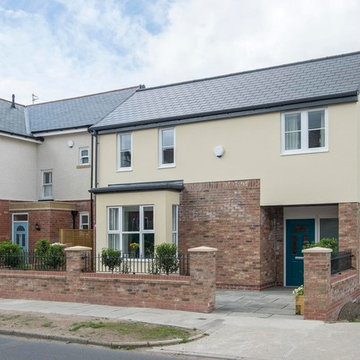38.858 ideas para fachadas
Filtrar por
Presupuesto
Ordenar por:Popular hoy
41 - 60 de 38.858 fotos
Artículo 1 de 4
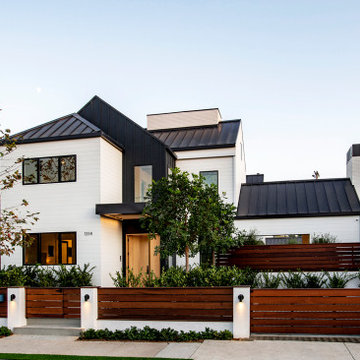
Ejemplo de fachada negra marinera de tres plantas con revestimiento de aglomerado de cemento y tejado a dos aguas

Ejemplo de fachada de casa blanca campestre grande de una planta con revestimiento de ladrillo, tejado a dos aguas y tejado de teja de madera

MOSAIC Design + Build recently completed the construction of a custom designed new home. The completed project is a magnificent home that uses the entire site wisely and meets every need of the clients and their family. We believe in a high level of service and pay close attention to even the smallest of details. Consider MOSAIC Design + Build for your new home project.
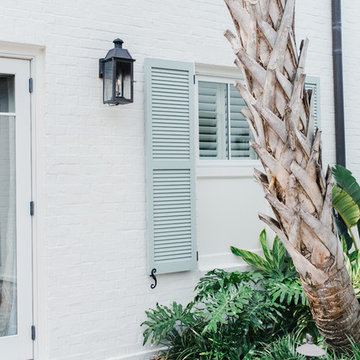
Ejemplo de fachada de casa blanca actual grande de dos plantas con revestimiento de ladrillo, tejado a dos aguas y tejado de teja de madera

Imagen de fachada de casa gris de estilo americano de dos plantas con tejado a cuatro aguas y tejado de teja de madera
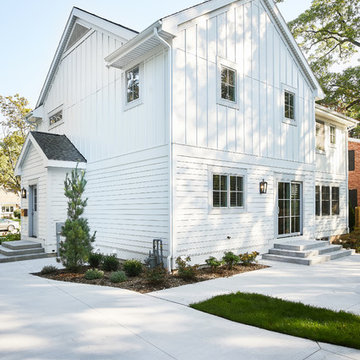
The Plymouth was designed to fit into the existing architecture vernacular featuring round tapered columns and eyebrow window but with an updated flair in a modern farmhouse finish. This home was designed to fit large groups for entertaining while the size of the spaces can make for intimate family gatherings.
The interior pallet is neutral with splashes of blue and green for a classic feel with a modern twist. Off of the foyer you can access the home office wrapped in a two tone grasscloth and a built in bookshelf wall finished in dark brown. Moving through to the main living space are the open concept kitchen, dining and living rooms where the classic pallet is carried through in neutral gray surfaces with splashes of blue as an accent. The plan was designed for a growing family with 4 bedrooms on the upper level, including the master. The Plymouth features an additional bedroom and full bathroom as well as a living room and full bar for entertaining.
Photographer: Ashley Avila Photography
Interior Design: Vision Interiors by Visbeen
Builder: Joel Peterson Homes
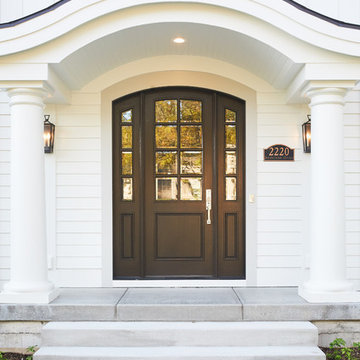
The Plymouth was designed to fit into the existing architecture vernacular featuring round tapered columns and eyebrow window but with an updated flair in a modern farmhouse finish. This home was designed to fit large groups for entertaining while the size of the spaces can make for intimate family gatherings.
The interior pallet is neutral with splashes of blue and green for a classic feel with a modern twist. Off of the foyer you can access the home office wrapped in a two tone grasscloth and a built in bookshelf wall finished in dark brown. Moving through to the main living space are the open concept kitchen, dining and living rooms where the classic pallet is carried through in neutral gray surfaces with splashes of blue as an accent. The plan was designed for a growing family with 4 bedrooms on the upper level, including the master. The Plymouth features an additional bedroom and full bathroom as well as a living room and full bar for entertaining.
Photographer: Ashley Avila Photography
Interior Design: Vision Interiors by Visbeen
Architect: Visbeen Architects
Builder: Joel Peterson Homes
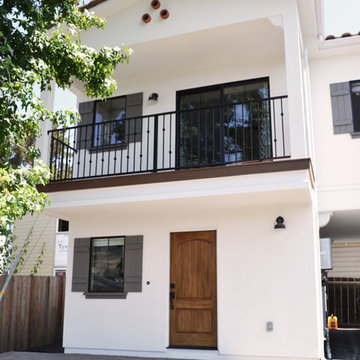
Exterior shot of Spanish Bungalow
Photo Credit: Old Adobe Studios
Foto de fachada de casa blanca mediterránea de tamaño medio de dos plantas con revestimiento de estuco, tejado a dos aguas y tejado de teja de barro
Foto de fachada de casa blanca mediterránea de tamaño medio de dos plantas con revestimiento de estuco, tejado a dos aguas y tejado de teja de barro

Stone ranch with French Country flair and a tucked under extra lower level garage. The beautiful Chilton Woodlake blend stone follows the arched entry with timbers and gables. Carriage style 2 panel arched accent garage doors with wood brackets. The siding is Hardie Plank custom color Sherwin Williams Anonymous with custom color Intellectual Gray trim. Gable roof is CertainTeed Landmark Weathered Wood with a medium bronze metal roof accent over the bay window. (Ryan Hainey)
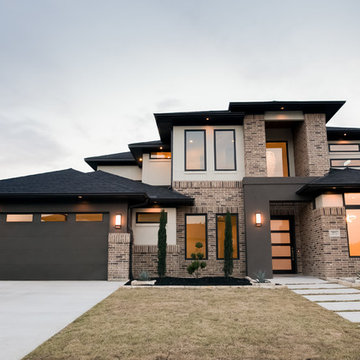
Ariana with ANM Photography. www.anmphoto.com
Imagen de fachada de casa multicolor minimalista grande de dos plantas con revestimiento de ladrillo, tejado a la holandesa y tejado de metal
Imagen de fachada de casa multicolor minimalista grande de dos plantas con revestimiento de ladrillo, tejado a la holandesa y tejado de metal
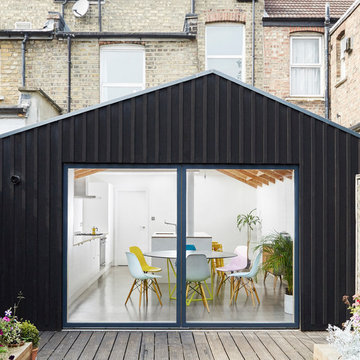
In collaboration with Merrett Houmøller Architects
Diseño de fachada de casa pareada negra contemporánea de tamaño medio de tres plantas con revestimiento de madera y tejado a dos aguas
Diseño de fachada de casa pareada negra contemporánea de tamaño medio de tres plantas con revestimiento de madera y tejado a dos aguas
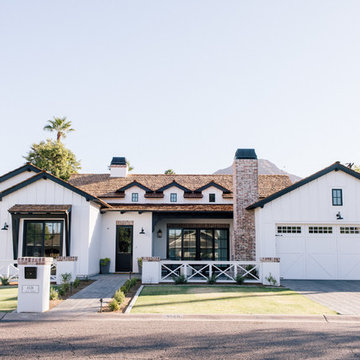
Diseño de fachada de casa blanca campestre grande de una planta con revestimiento de madera y tejado de teja de madera
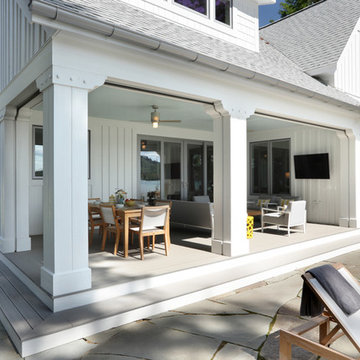
Builder: Falcon Custom Homes
Interior Designer: Mary Burns - Gallery
Photographer: Mike Buck
A perfectly proportioned story and a half cottage, the Farfield is full of traditional details and charm. The front is composed of matching board and batten gables flanking a covered porch featuring square columns with pegged capitols. A tour of the rear façade reveals an asymmetrical elevation with a tall living room gable anchoring the right and a low retractable-screened porch to the left.
Inside, the front foyer opens up to a wide staircase clad in horizontal boards for a more modern feel. To the left, and through a short hall, is a study with private access to the main levels public bathroom. Further back a corridor, framed on one side by the living rooms stone fireplace, connects the master suite to the rest of the house. Entrance to the living room can be gained through a pair of openings flanking the stone fireplace, or via the open concept kitchen/dining room. Neutral grey cabinets featuring a modern take on a recessed panel look, line the perimeter of the kitchen, framing the elongated kitchen island. Twelve leather wrapped chairs provide enough seating for a large family, or gathering of friends. Anchoring the rear of the main level is the screened in porch framed by square columns that match the style of those found at the front porch. Upstairs, there are a total of four separate sleeping chambers. The two bedrooms above the master suite share a bathroom, while the third bedroom to the rear features its own en suite. The fourth is a large bunkroom above the homes two-stall garage large enough to host an abundance of guests.
38.858 ideas para fachadas
3
